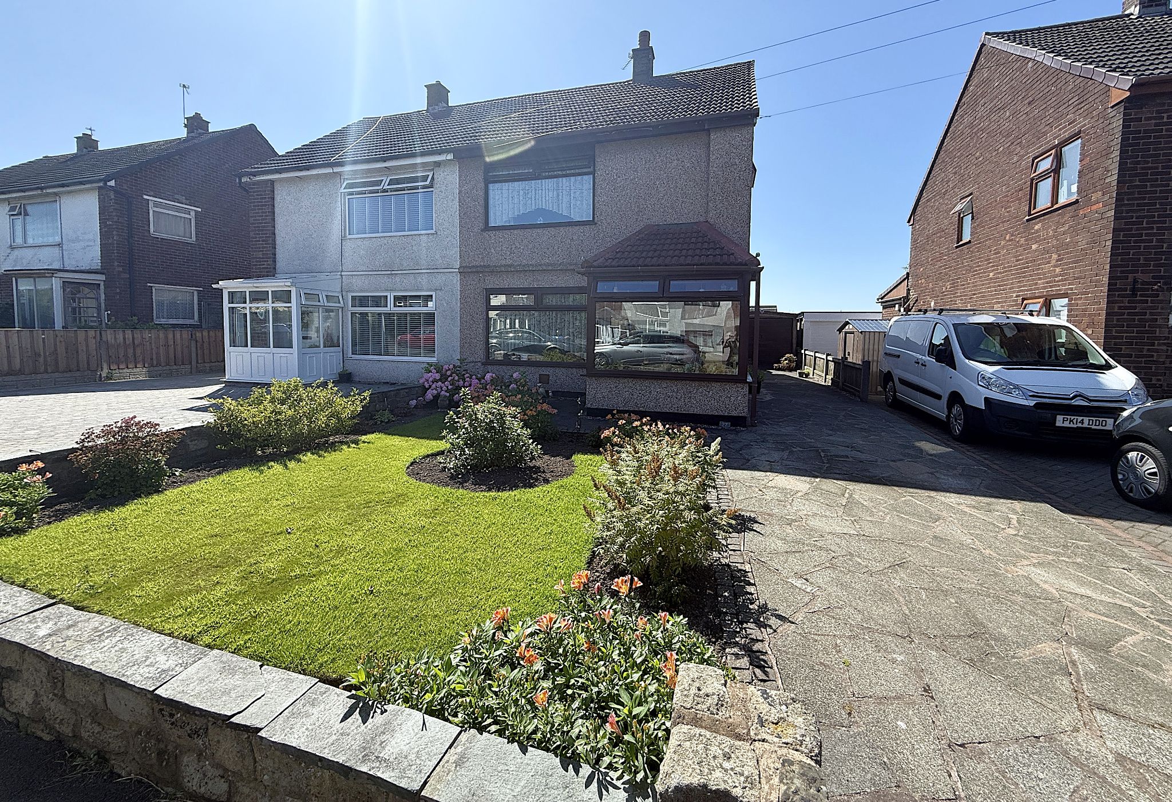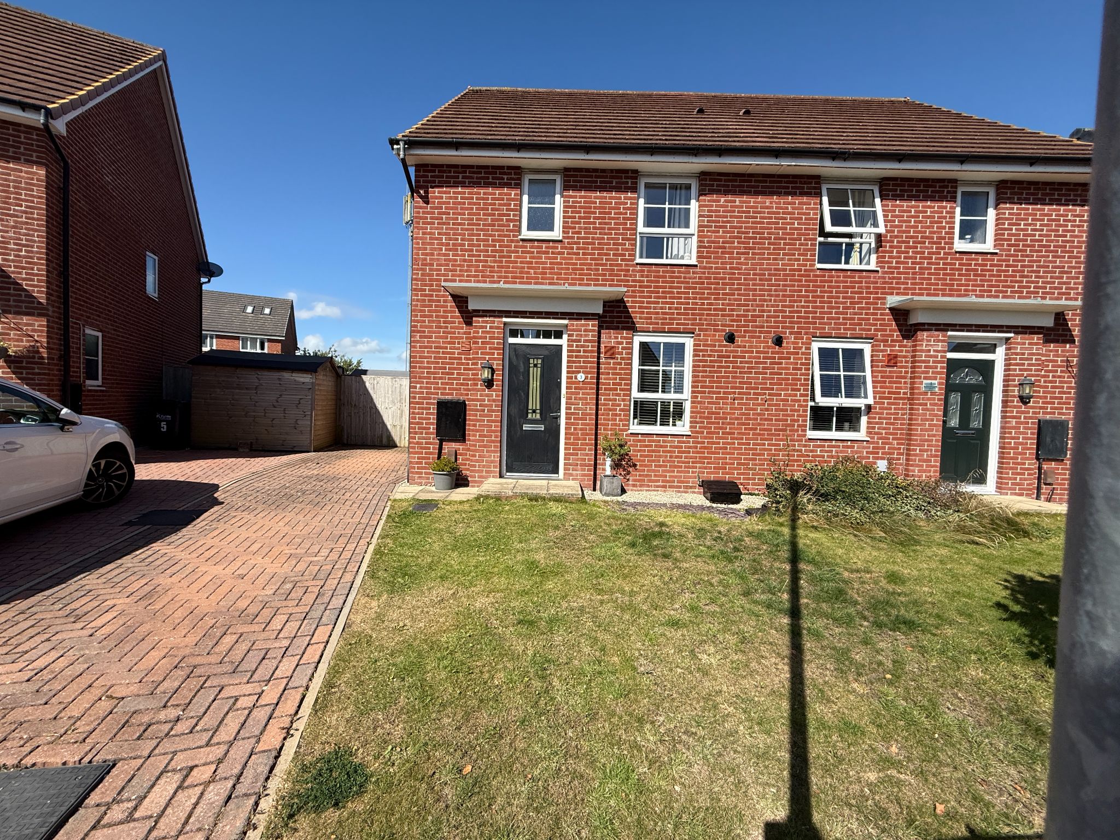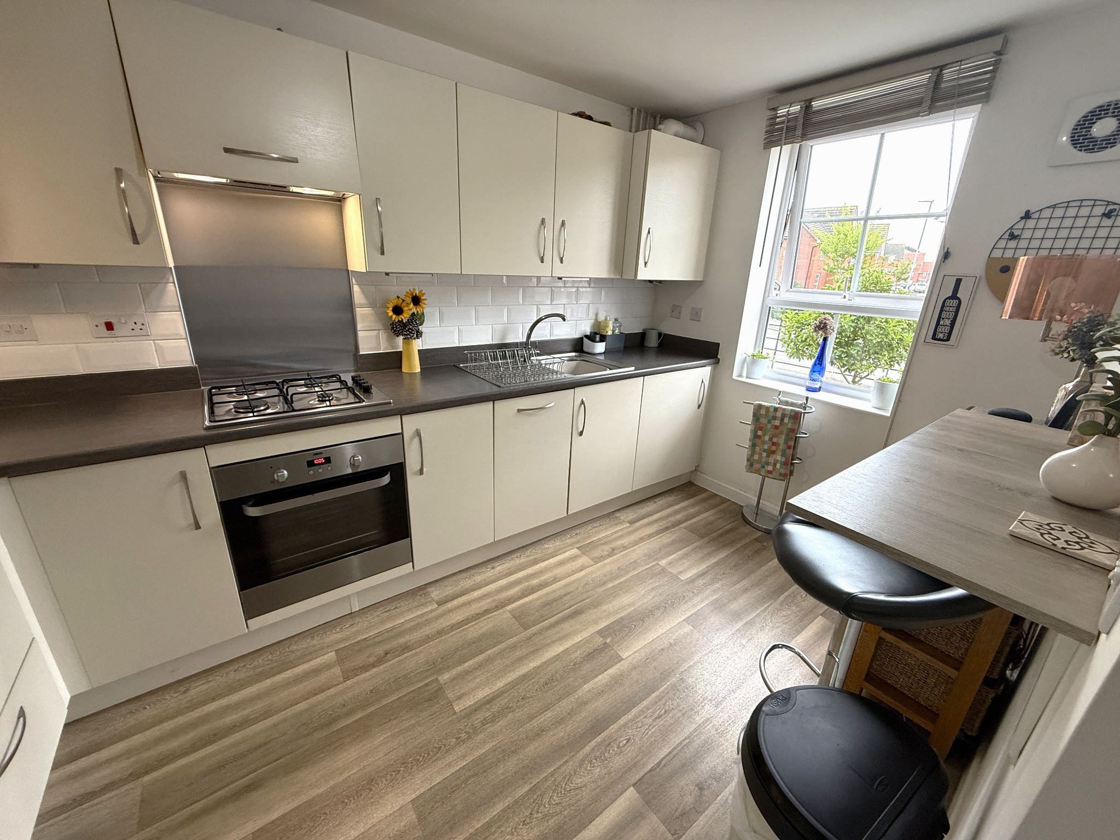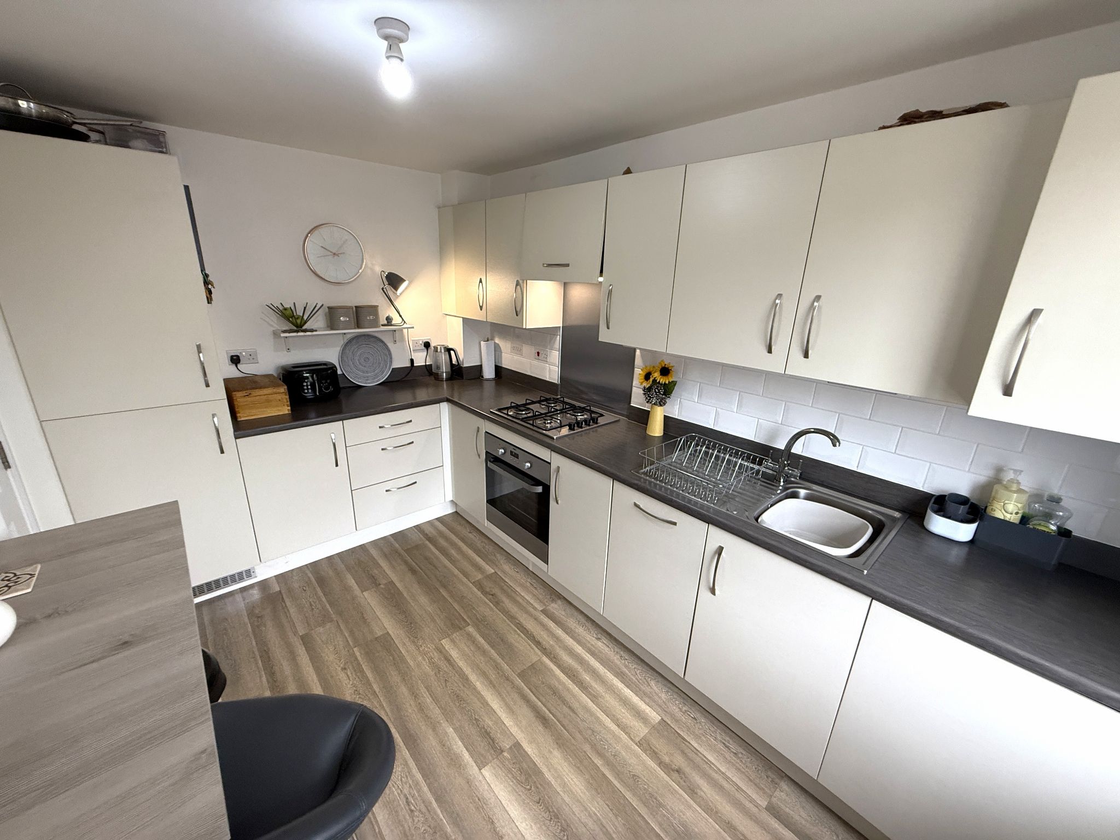Property overview
Description
Harbour Properties are delighted to advertise for sale, this stylishly modern three bedroom semi detached house, in the sought after village of Freckleton, close to local shops, schools, doctors and playing fields.The property briefly comprises a porch, hallway, good sized lounge, extended kitchen diner, two double bedrooms, a further single bedroom and modern family four piece bathroom.
The property also boasts brand new combi boiler with 10 year warranty, recently fitted windows, recently rendered exterior, electric car charger, driveway and two garages for storage.
The property is Freehold.
-
PORCH & HALLWAY
As you enter the property you step foot into a fully glazed porch with new UPVC door and glazing and a wooden bench. Beyond the porch is a spacious entrance hall with solid oak flooring and glazed doors leading to the kitchen and lounge.
-
LOUNGE
16'11" (5m 15cm) X 10'10" (3m 30cm)
Warm, sizable lounge with large window overlooking the front of the property, featuring solid oak flooring, gas fireplace and sliding glass panel doors to the kitchen-family room.
-
KITCHEN/FAMILY ROOM
17'3" (5m 25cm) X 17'5" (5m 30cm)
To the rear of the hallway and lounge is a spacious entertaining, family kitchen and dining room. The kitchen includes wooden wall and base units, new five ring induction hob, new self cleaning double oven and new extractor. The room itself features laminate flooring, plenty of dining space, two radiators, spotlighting, French doors and a brand new combi boiler.
-
BATHROOM
7'10" (2m 38cm) X 6'6" (1m 98cm)
Upstairs boasts a modern, four piece family bathroom with tiled walls and floor, under floor heating, toilet with dual flush, basin with mixer tap, stylish bath with mixer tap, mains shower, mirror fronted corner cabinet and a frosted window.
-
BEDROOM 1
11'2" (3m 40cm) X 9'9" (2m 97cm)
The master bedroom is to the front of the property and boasts plenty of room for a double bed and storage units, It features carpet, a large window, wall panelling, and a radiator under the window.
-
BEDROOM 2
11'3" (3m 42cm) X 8'8" (2m 64cm)
The second bedroom is also a double but is to the rear of the property and includes laminate flooring.
-
BEDROOM 3
7'7" (2m 31cm) X 6'11" (2m 10cm)
The final bedroom is a single room and features laminate flooring.
-
OUTSIDE
To the front of the property is a driveway leading to the house and the first garage. The property boasts a newly rendered front, new glazing and an electric car charger. The rear garden features a paved patio, hot & cold outside taps, artificial grass, an additional garage for storage, and a small decking area to the rear.
-
Disclaimer
At Harbour Properties we make our advertisements as accurate as we can, however complete correctness cannot be guaranteed and any information provided, including measurements and any leasehold fees, should be used as a guideline only. All details provided in this advert should be excluded from any contract. Please note no appliances, electrics, drains, plumbing, heating or anything else have been tested by Harbour Properties. All purchasers are recommended to carry out their own investigations before completing a purchase.

























More information
The graph shows the current stated energy efficiency for this property.
The higher the rating the lower your fuel bills are likely to be.
The potential rating shows the effect of undertaking the recommendations in the EPC document.
The average energy efficiency rating for a dwelling in England and Wales is band D (rating 60).


















