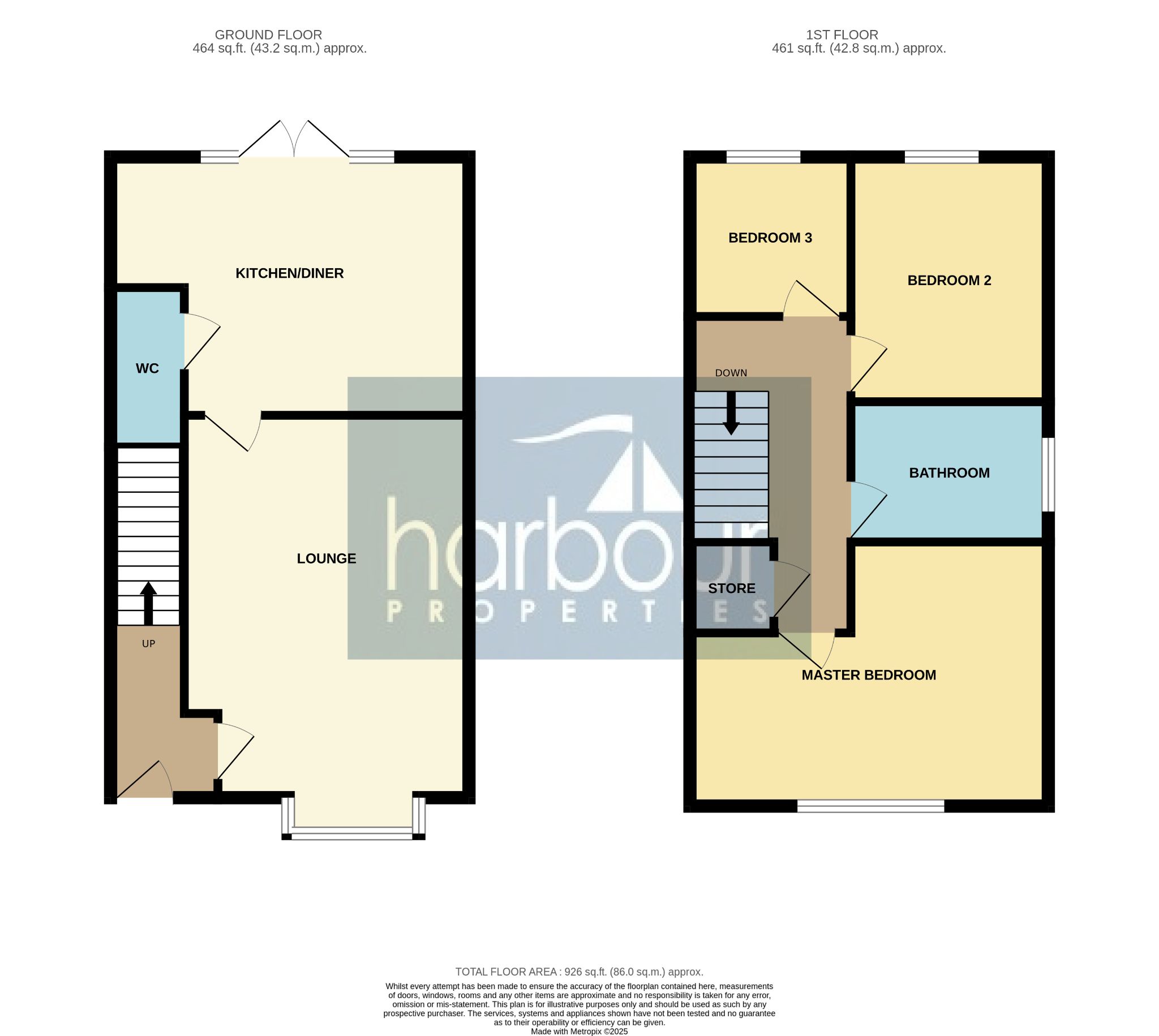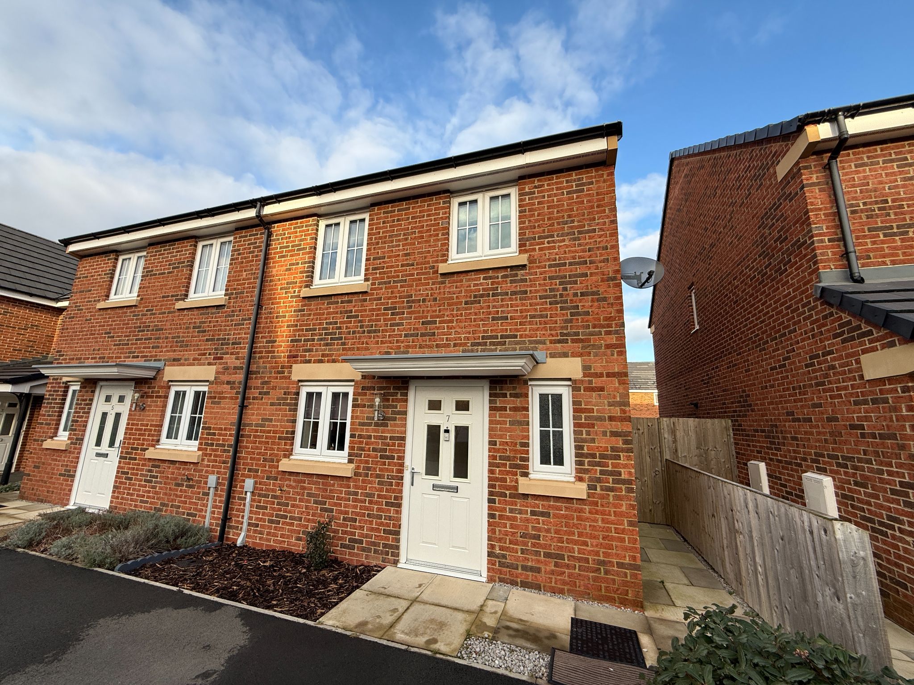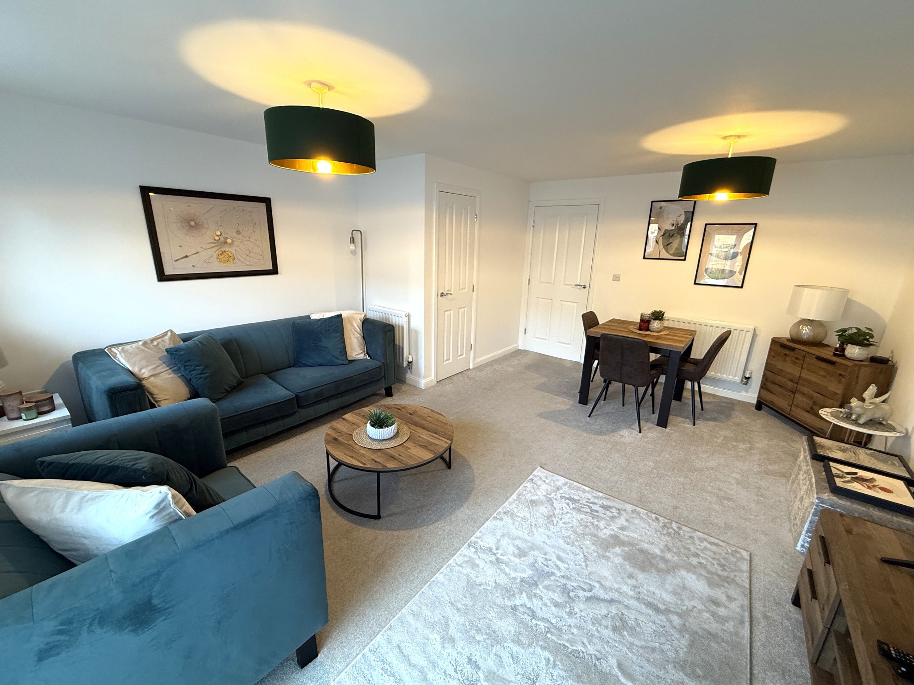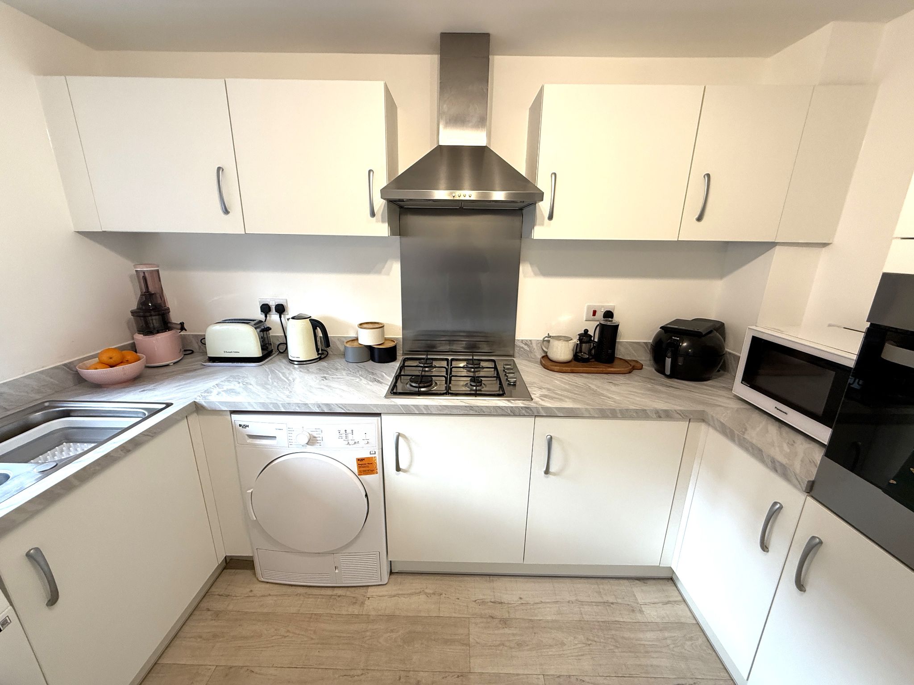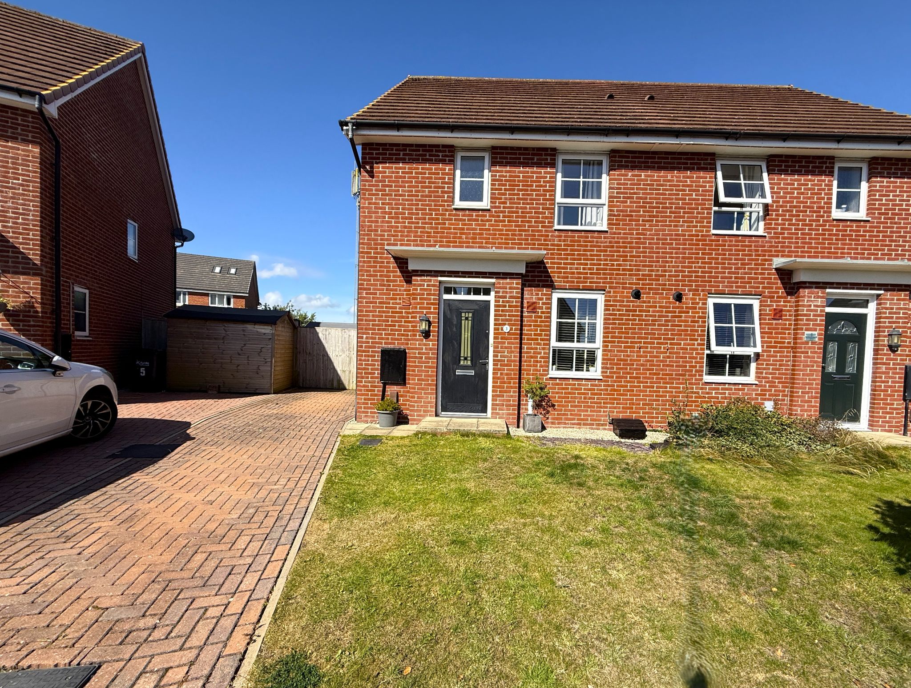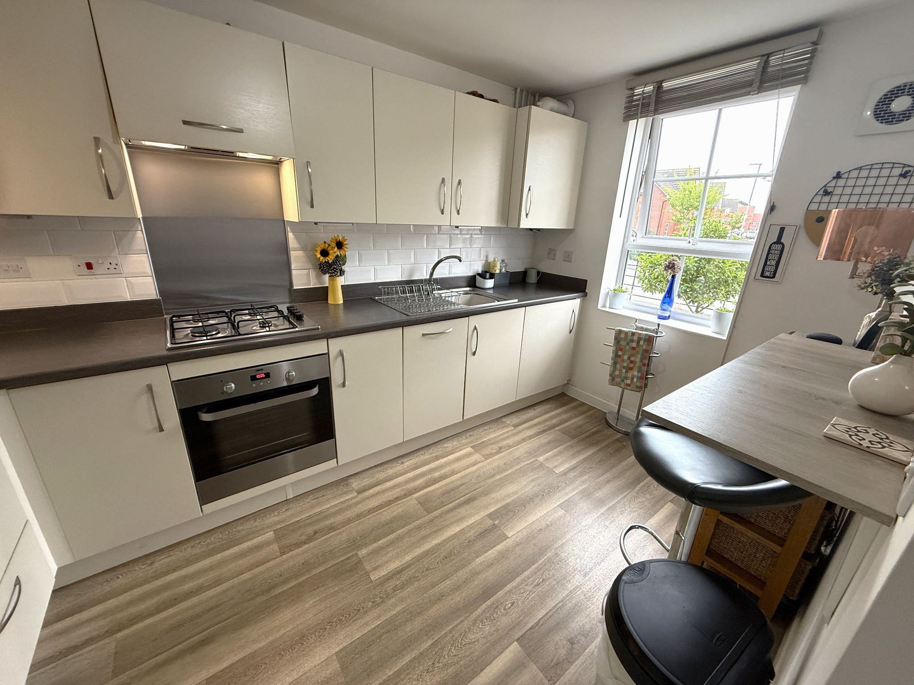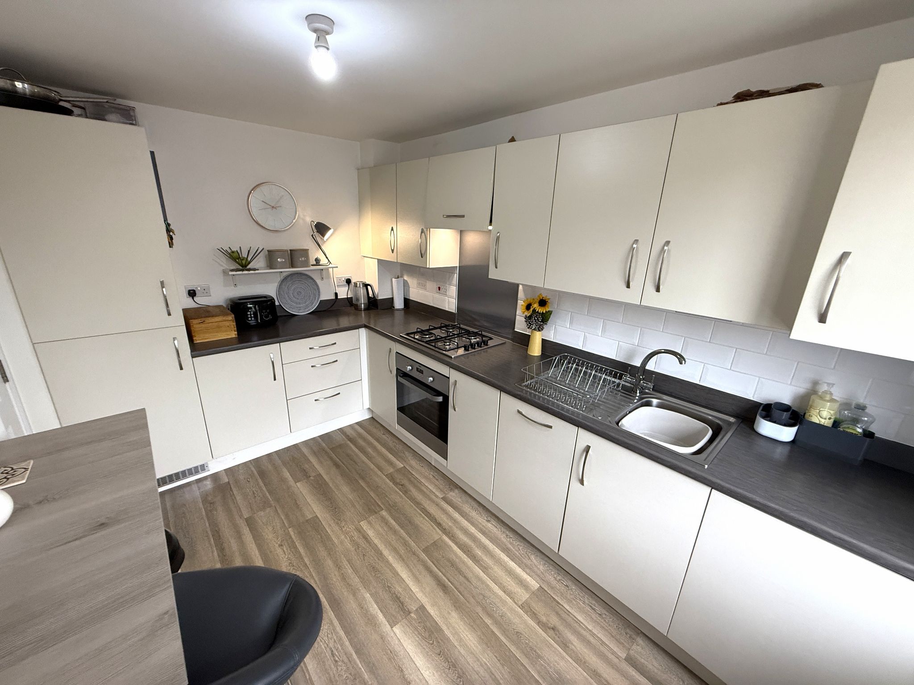Property overview
Description
Harbour Properties are delighted to advertise for sale this stunning, two year old, three bedroom semi detached house on the Beaumont Green development benefiting from close proximity to both villages of Warton and Freckleton. The property was only built in 2023 and so is still like new, as well as featuring several impressive improvements carried out by the current owners.The property briefly comprises an entrance hallway, good size lounge, modern open plan kitchen diner opening up into the rear garden and including a cloakroom/WC. Upstairs the property boasts a good sized master bedroom, a second double and third single bedroom, as well as an updated family bathroom.
To the rear of property is the real standout feature of the property, the impressive rear private garden, which is one of the largest on the development.
The property also boasts off road parking, is freehold and not in a chain.
-
ENTRANCE HALL
Composite front door leading into entrance hallway, with access to lounge and up stairs.
-
LOUNGE
17' (5m 18cm) X 12'7" (3m 83cm)
Spacious lounge with box bay window overlooking the front of the property, with storage wall units under the TV and a large radiator.
-
KITCHEN DINER
16' (4m 87cm) X 11'6" (3m 50cm)
Large open plan kitchen diner to the rear of the property including gloss wall and base units, with under unit lighting, integrated fridge freezer, electric oven, ceramic hob, extractor, stainless steel sink, tap and drainer. The room also benefits from plenty of dining space, spotlighting and French double doors, with side double glazed panels, leading out into the rear garden.
-
WC
5'7" (1m 70cm) x 2'9" (83cm)
Off the kitchen diner is a WC and cloakroom which features a two piece white suite including toilet with dual flush and a basin with mixer tap and tiled splashback. The room also includes hooks for hanging up coats.
-
MASTER BEDROOM
16' (4m 87cm) X 8'11" (2m 71cm)
The master bedroom is to the front of the property and is a good sized double, with double glazed units and radiator.
-
BATHROOM
8'1" (2m 46cm) X 6' (1m 82cm)
The family bathroom has been impeccably upgraded by the current owners and boasts a toilet with wall mounted flush buttons, bath with hand shower attachment and mixer tap, wall mounted wash hand basin with mixer tap, and tiled shower cubical with fitted shower. The bathroom also features part tiled walls, heated towel rail, obscure double glazed window.
-
BEDROOM 2
10'8" (3m 25cm) X 8'7" (2m 61cm)
The second bedroom is also a double bedroom but to the rear also includes double glazed units and radiator.
-
BEDROOM 3
7'3" (2m 20cm) X 7'2" (2m 18cm)
The third bedroom is a single room currently used as a walk in wardrobe and office.
-
OUTSIDE
To the front of the property is a path leading to the front door, a small front garden and a driveway to the side of the property. At the end of a drive is wooden gate leading to the stunningly landscaped rear garden, which is one of the largest on the development. The rear garden includes paving, lawn and decking areas as well as two wooden sheds with power supply.
-
Disclaimer
At Harbour Properties we make our advertisements as accurate as we can, however complete correctness cannot be guaranteed and any information provided, including measurements and any leasehold fees, should be used as a guideline only. All details provided in this advert should be excluded from any contract. Please note no appliances, electrics, drains, plumbing, heating or anything else have been tested by Harbour Properties. All purchasers are recommended to carry out their own investigations before completing a purchase.
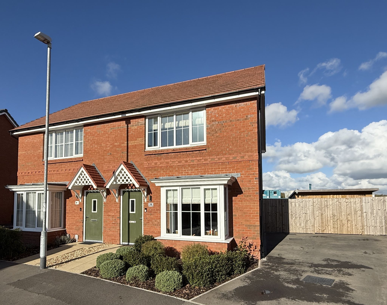
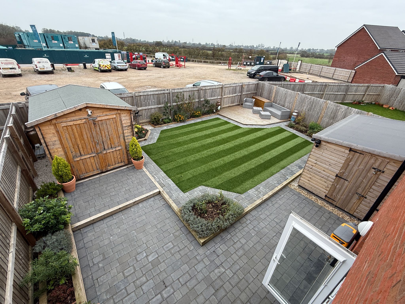
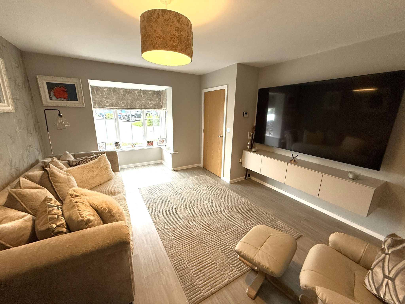
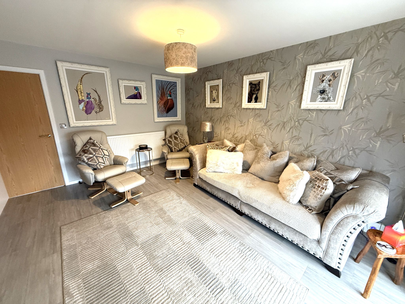
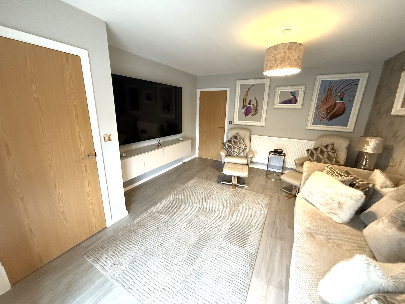
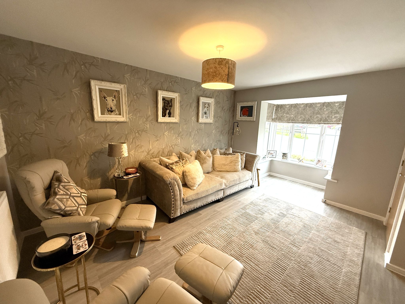
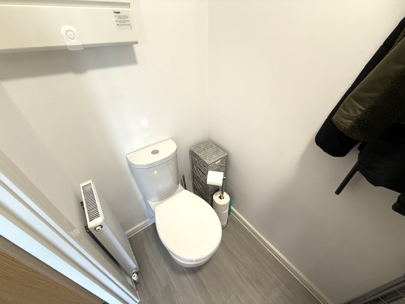
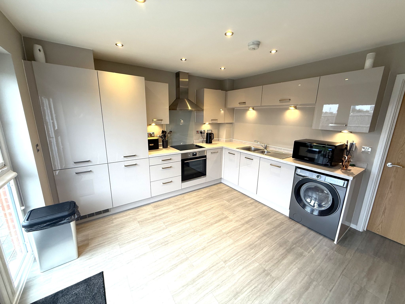
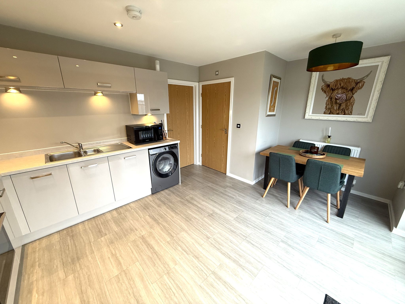
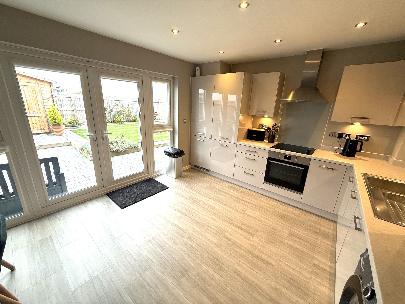
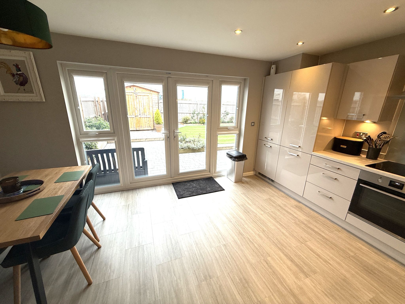
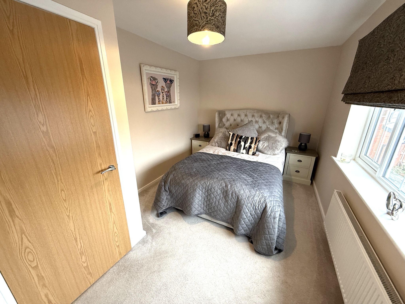
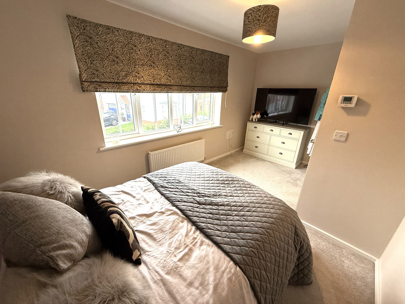
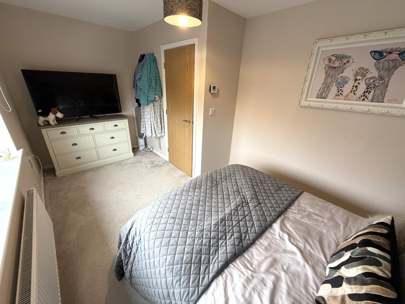
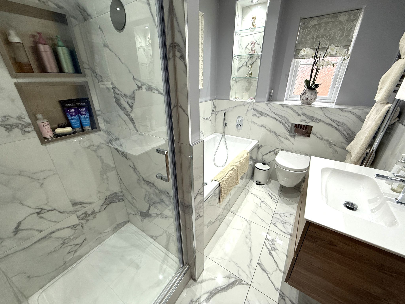
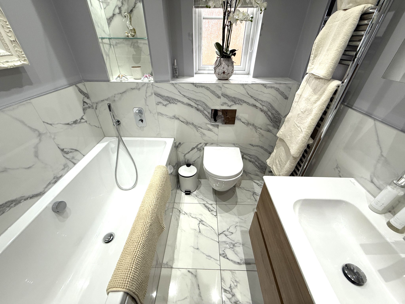
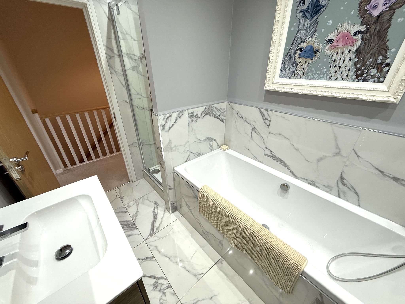
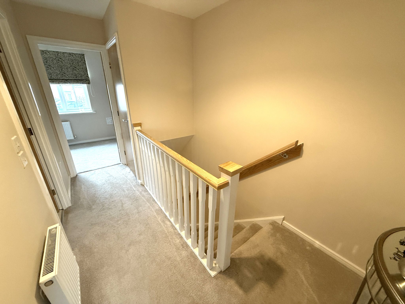
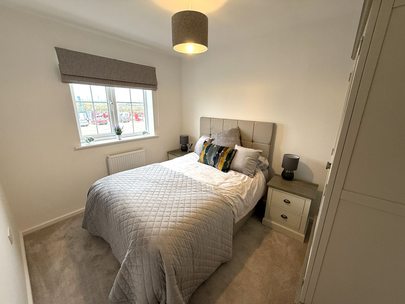
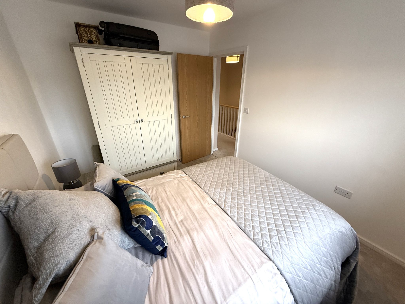
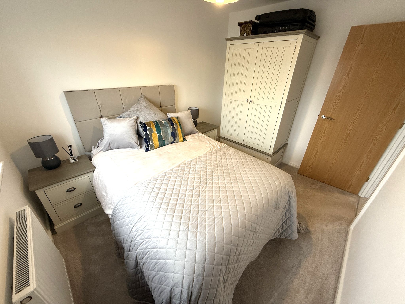
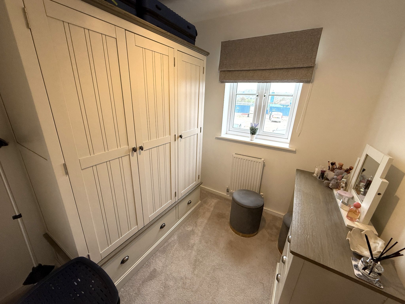
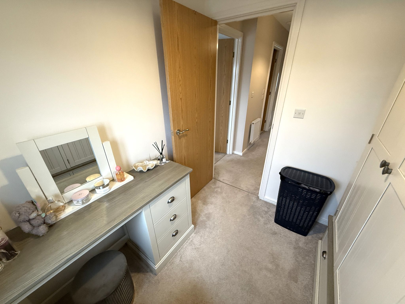
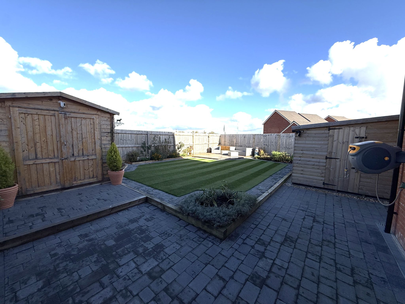
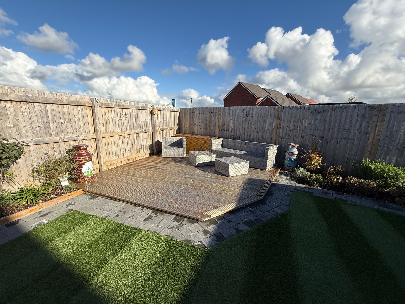
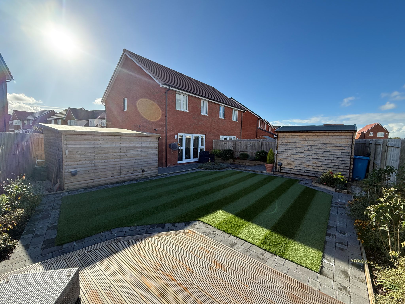
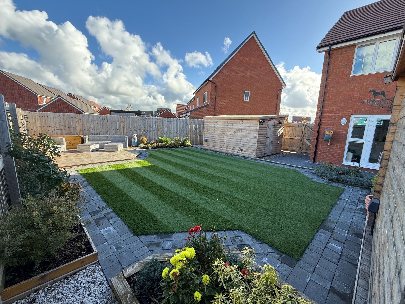
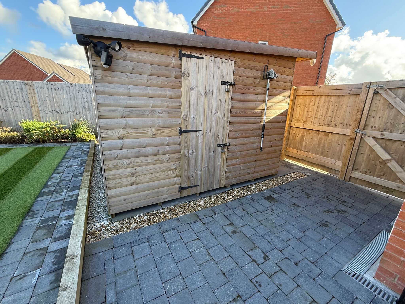
More information
The graph shows the current stated energy efficiency for this property.
The higher the rating the lower your fuel bills are likely to be.
The potential rating shows the effect of undertaking the recommendations in the EPC document.
The average energy efficiency rating for a dwelling in England and Wales is band D (rating 60).
