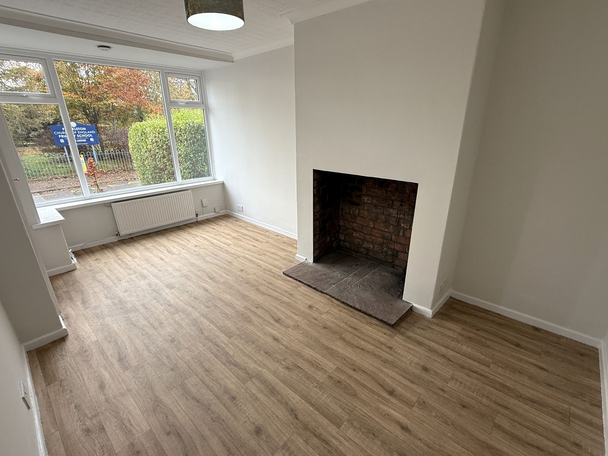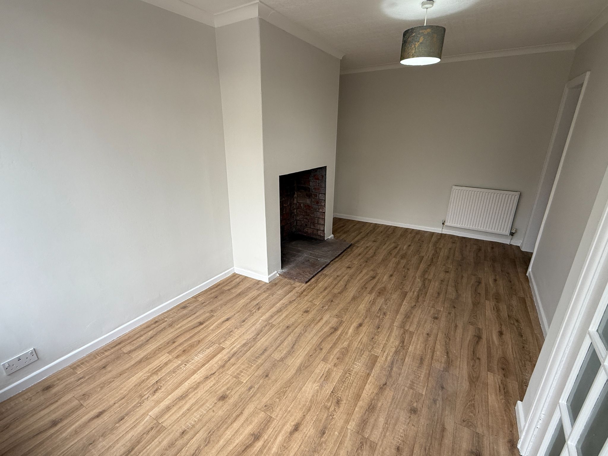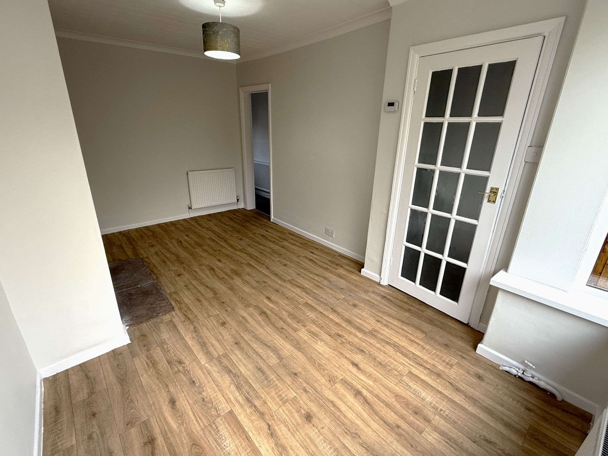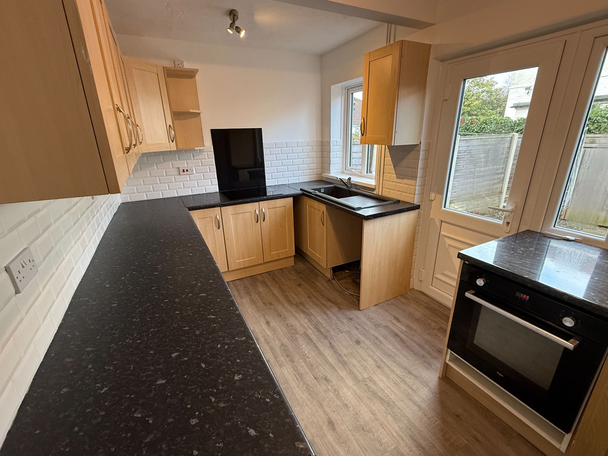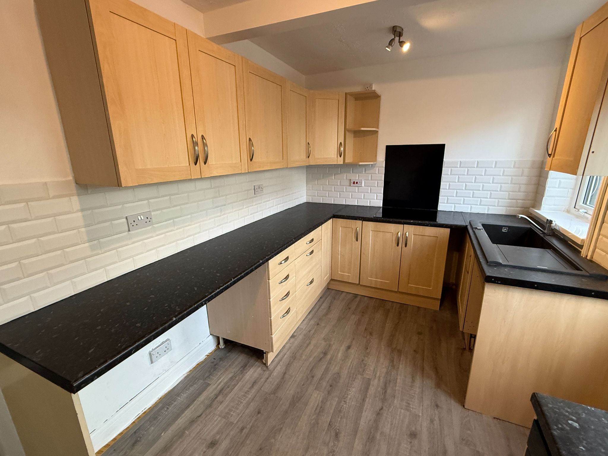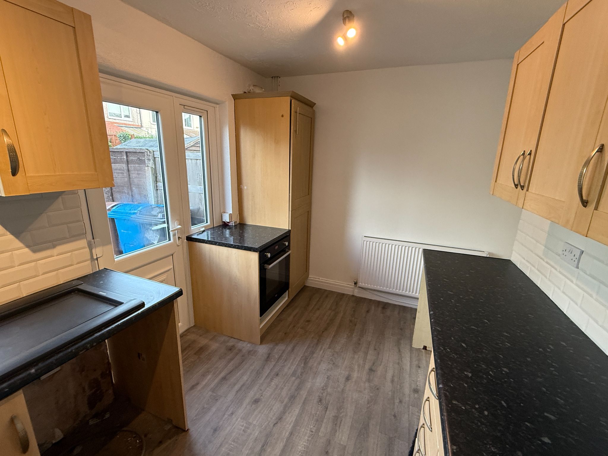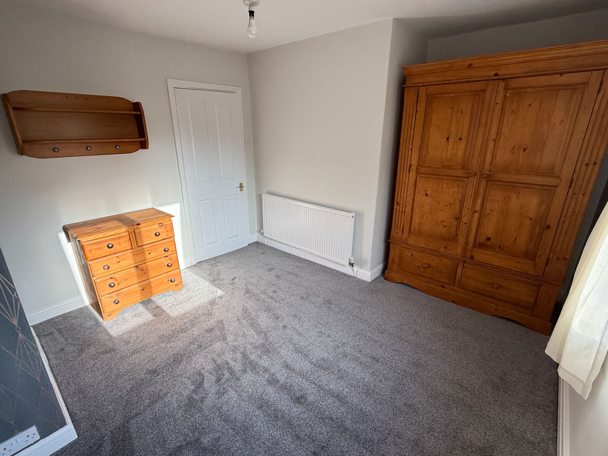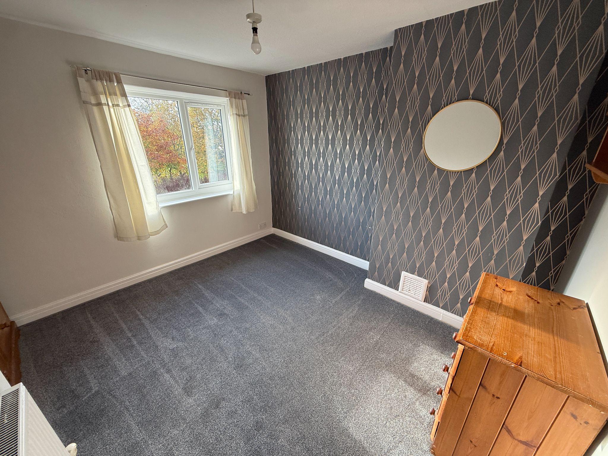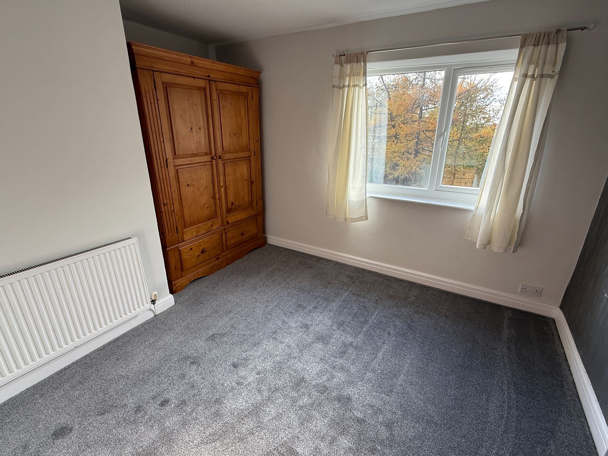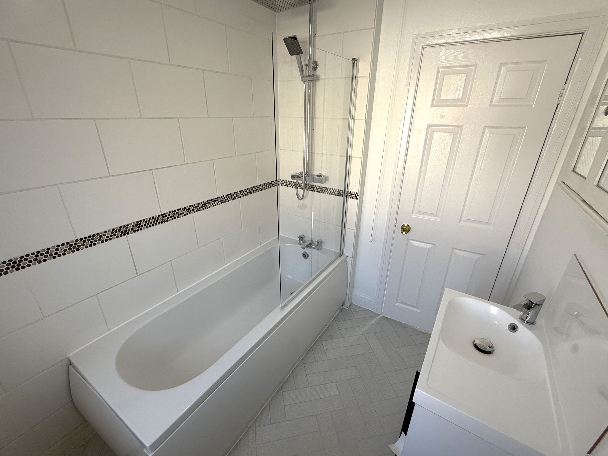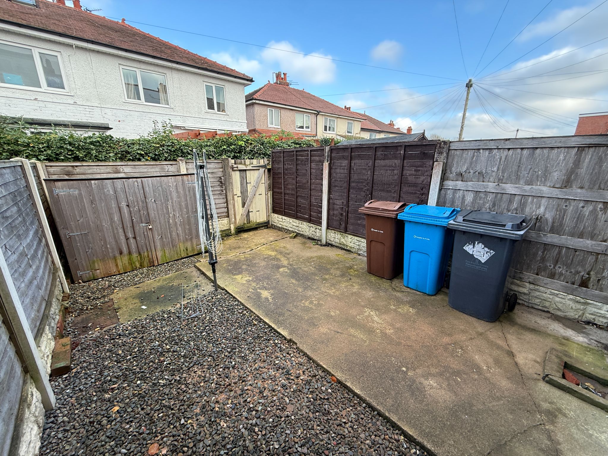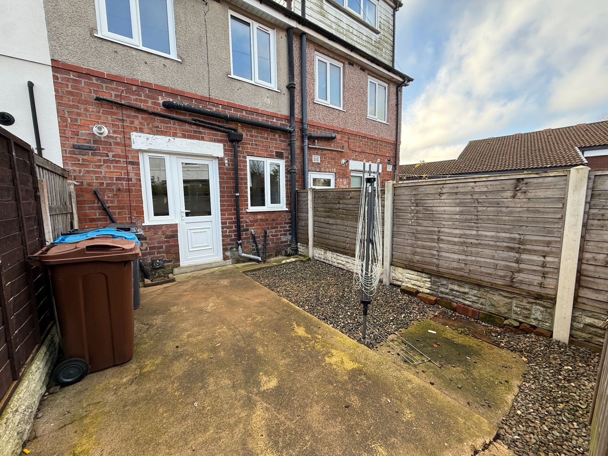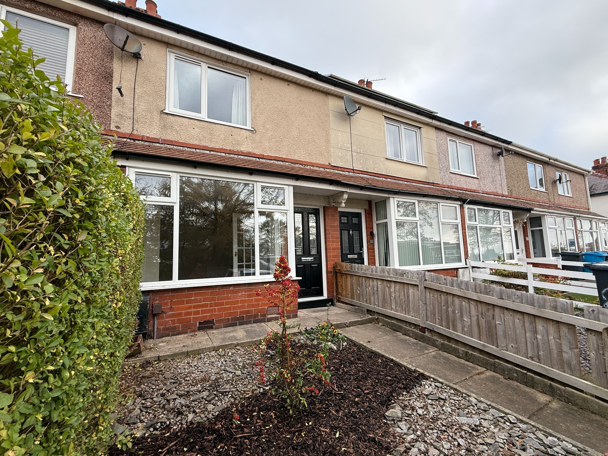School Lane, Freckleton, PR4 2 bedroom mid terraced house To Let in Preston
Fees apply
The advertised rental figure does not include fees.
As well as paying the rent, you may also be required to make the following permitted payments:
Before the tenancy starts (payable to Harbour Properties)
Holding Deposit: 20.0% of one months rent
Deposit: {Deposit} Equal to one months rent, unless specified differently
For company lets there is an application fee of £400 plus VAT (£480)
During the tenancy (payable to the Agent)
Payment of £50.00 inclusive of VAT if you want to change the tenancy agreement
Payment of interest for the late payment of rent at a rate of 3.0%
Payment for the reasonably incurred costs for the loss of keys/security devices
Payment of any unpaid rent or other reasonable costs associated with your early termination of the tenancy
During the tenancy (payable to the provider) if permitted and applicable
Utilities – gas, electricity, water
Communications – telephone and broadband
Installation of cable/satellite
Subscription to cable/satellite supplier
Television licence
Council Tax
Other permitted payments
Any other permitted payments, not included above, under the relevant legislation including contractual damages.
Tenant protection
Harbour Properties is a member of UKALA Total Loss CMP which is a client money protection scheme, and also a member of the Property Redress Scheme. You can find out more details on the agent’s website or by contacting the agent directly.
2 bedrooms, 1 bathroom
Council Tax Band : A Council Tax Exempt : No
Estate Fee : Not Set Building Insurance : Not Set
Property reference: PRE-12LX1BR1
Property overview
Description
Harbour Properties are delighted to advertise to let, this two bedroom mid terrace house in Freckleton, within walking distance to the village centre shops, schools and bus route and close to BAE Systems. The property has been redecorated and recarpeted throughout aswell as having new doors and windows. The property briefly comprises of a hallway, good sized lounge with wooden flooring, modern fitted kitchen, stunning fitted three piece bathroom, a large double bedroom and a smaller single bedroom. The property also boasts gas central heating, double glazed window, an accessible boarded loft and a rear yard with wooden shed.-
ENTRANCE HALL
Composite front door which opens into an entrance hallway, with new carpet and access to lounge and upstairs.
-
LOUNGE
Good sized lounge to the front of the property, featuring new décor, wooden laminate flooring and a bright bay window, letting in plenty of light.
-
KITCHEN
To the rear of the property is a modern fitted kitchen, with wall and base units including electric oven, electric four ring hob and undercounter space for appliances. The room also has access to the rear garden
-
BEDROOM 1
To the front of the property upstairs is the master double bedroom, which boasts new carpets and décor and incudes a wooden wardrobe and chest of drawers.
-
BATHROOM
Three piece family bathroom with part tiled walls which includes basin with mixer tap within vanity unit, toilet with dual flush and a double headed shower over bath with shower screen.
-
BEDROOM 2
The second bedroom is a single bedroom to the rear of the property and includes new carpet and décor.
-
OUTSIDE
To the front of the property is a path leading up to he front door and a small garden. To the rear is a small yard which includes a wooden shed and a gate for rear access.
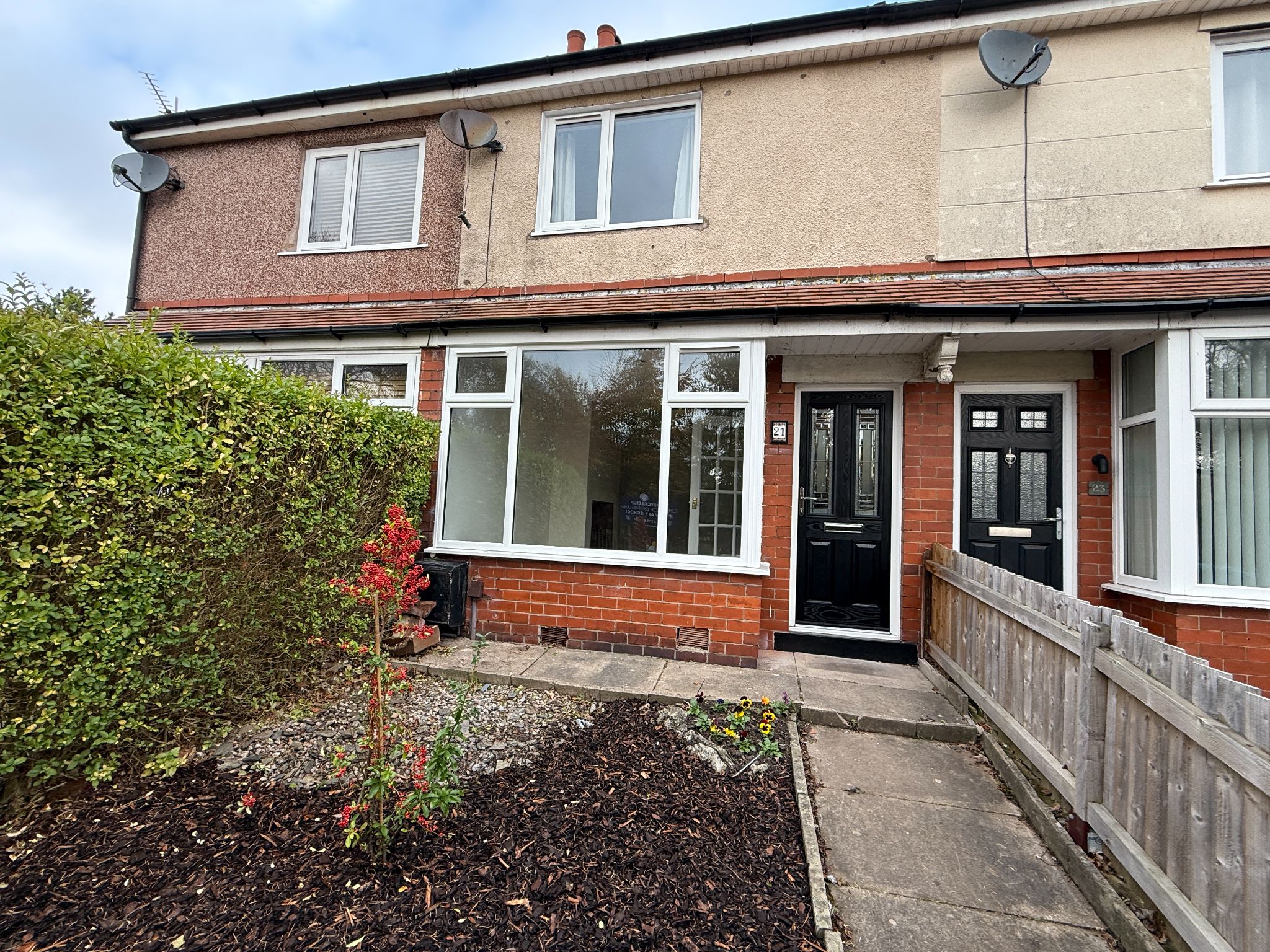
More information
The graph shows the current stated energy efficiency for this property.
The higher the rating the lower your fuel bills are likely to be.
The potential rating shows the effect of undertaking the recommendations in the EPC document.
The average energy efficiency rating for a dwelling in England and Wales is band D (rating 60).

