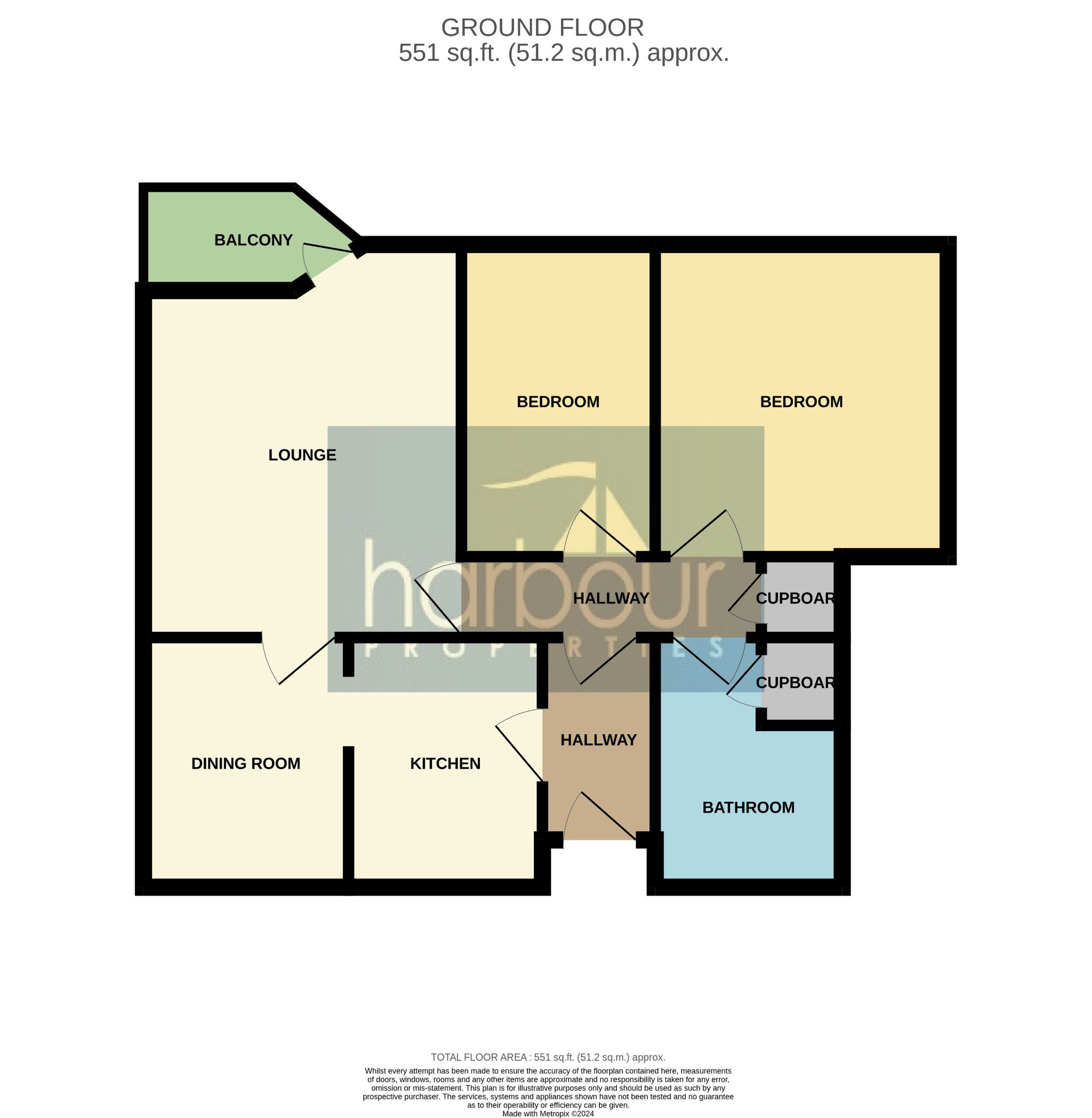Princes Reach, Preston, PR2 2 bedroom ground floor flat/apartment For Sale in Preston
2 bedrooms, 1 bathroom
Tenure : Leasehold Council Tax Band : C Estate Fee : Not Set Building Insurance : Not Set Ground Rent : Not Set
Ground Rent Review : Not Set
Ground Rent % Increase : Not Set
Property reference: WAR-1H9X14Y7FV1
Property overview
Description
**This property has a tenant in situ and is currently open to sale to investors who wish to keep the tenant only.**We are delighted to bring to the market for sale, this ground floor two bedroom apartment for sale in the apartment complex of Princes Reach, which is located on the sought after Preston Docklands. The property is in a great location, with supermarkets, gym, restaurants and lots of amenities nearby. Outside is a bus route into the city centre, which is just 5 minutes drive away. Its also well located to the nearby motorway network. It comes with stunning views over the Marina. The apartment briefly comprises an entrance hall, good sized lounge with balcony over the water, dining room, fitted kitchen, family bathroom, and two double bedrooms. The property also boasts gas central heating, double glazing and an allocated parking space.
We are reliably informed that the property is Leasehold on a 999 year term from 1st Jan 1989 with a share of the Freehold owned by Princes Reach (Preston) Management company. Management fees are £69pcm. The property benefits from having no onward chain.
-
ENTRANCE HALLWAY
3'11" (1m 19cm) x 6'08" (2m 3cm)
Entrance hallway with laminate flooring, leading to....
-
KITCHEN
6'11" (2m 10cm) x 6'08" (2m 3cm)
Fitted kitchen includes white wall and base units, work tops and wood laminate flooring. Archway leading through to dining area.
-
DINING ROOM
8'08" (2m 64cm) x 7'08" (2m 33cm)
Good size dining room with wood laminate flooring.
-
LOUNGE
14'06" (4m 41cm) x 11'05" (3m 47cm)
Large lounge with laminate flooring. Comes with door leading out to balcony with stunning views over Preston Marina and docks.
-
BALCONY
Small balcony area with views of the Marina.
-
HALLWAY
11'05" (3m 47cm) x 2'09" (83cm)
Central hallway with storage cupboard, leading to.....
-
BEDROOM 1
10'09" (3m 27cm) x 10'06" (3m 20cm)
Large double bedroom with carpet and large window giving ample light and stunning water views.
-
BEDROOM 2
11'00" (3m 35cm) x 7'00" (2m 13cm)
The second bedroom is also a small double room with carpet and water views.
-
BATHROOM
8'07" (2m 61cm) x 6'05" (1m 95cm)
Family bathroom with tiled floor and walls, toilet, basin, shower over bath and large storage cupboard.
-
GARDEN
Enclosed garden area with artificial grass, meaning low maintenance. South facing meaning plenty of sunshine.
-
Disclaimer
At Harbour Properties we make our advertisements as accurate as we can, however complete correctness cannot be guaranteed and any information provided, including measurements and any leasehold fees, should be used as a guideline only. All details provided in this advert should be excluded from any contract. Please note no appliances, electrics, drains, plumbing, heating or anything else have been tested by Harbour Properties. All purchasers are recommended to carry out their own investigations before completing a purchase.
























More information
The graph shows the current stated energy efficiency for this property.
The higher the rating the lower your fuel bills are likely to be.
The potential rating shows the effect of undertaking the recommendations in the EPC document.
The average energy efficiency rating for a dwelling in England and Wales is band D (rating 60).








