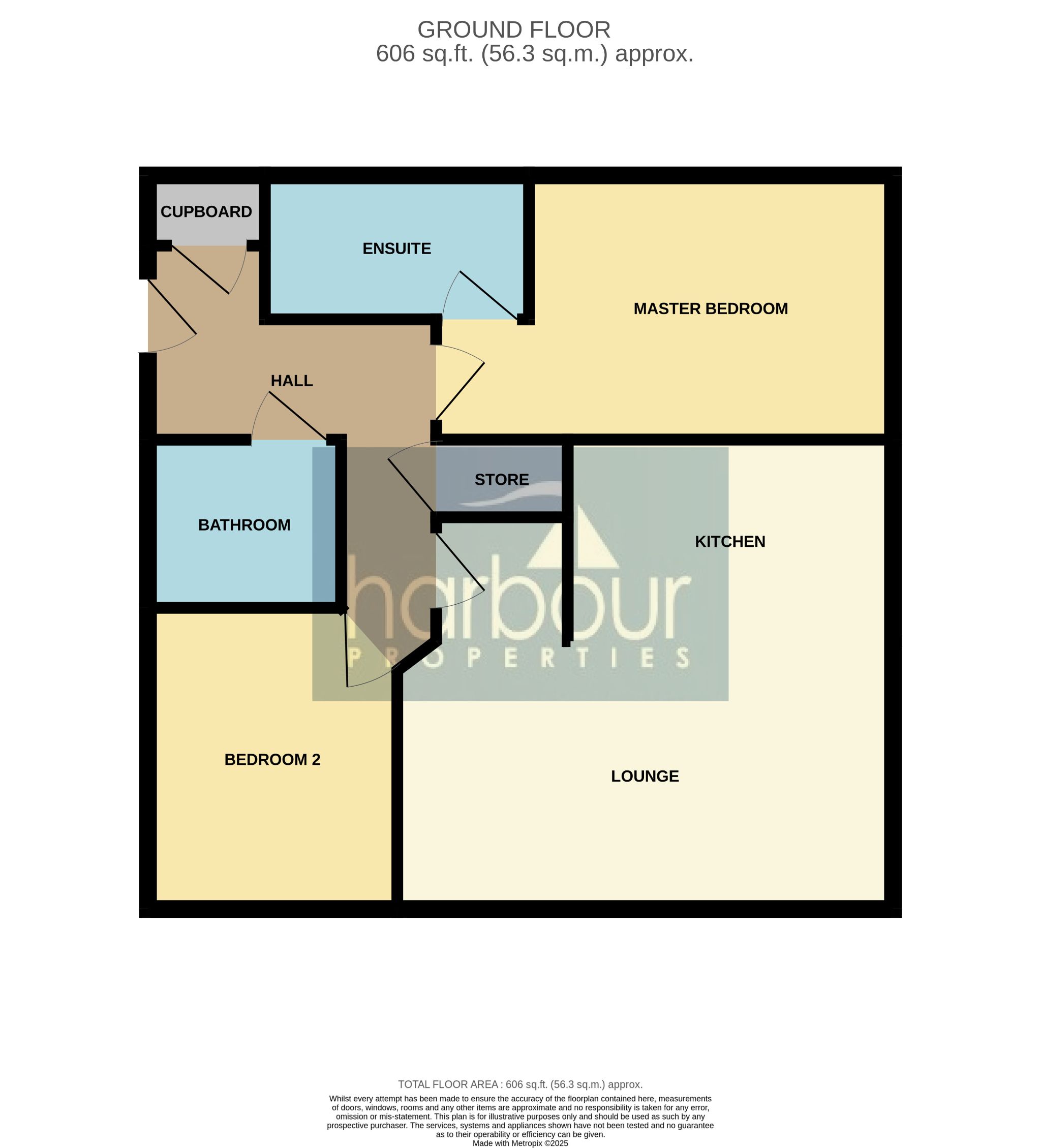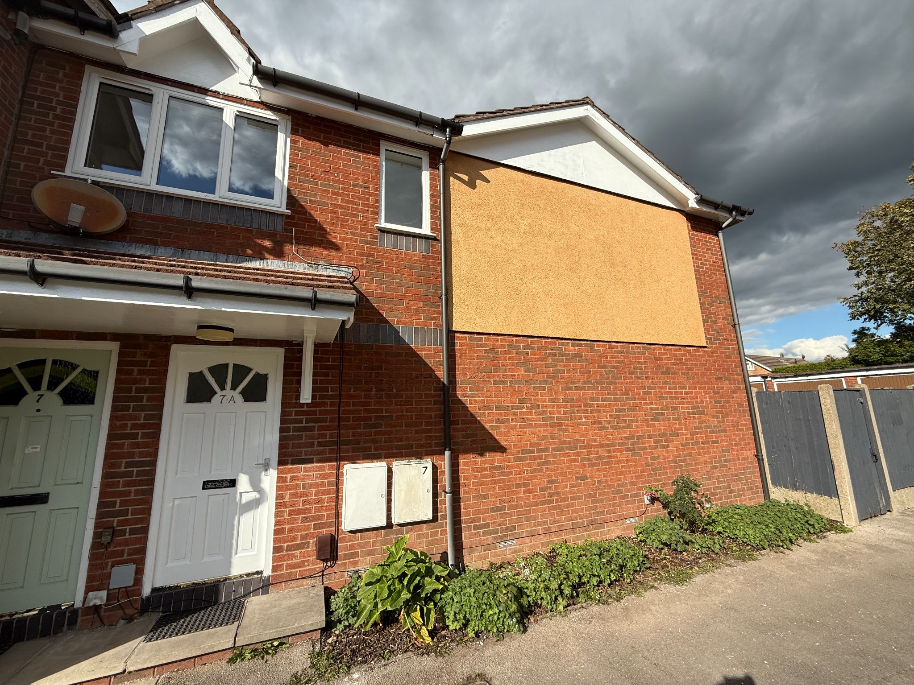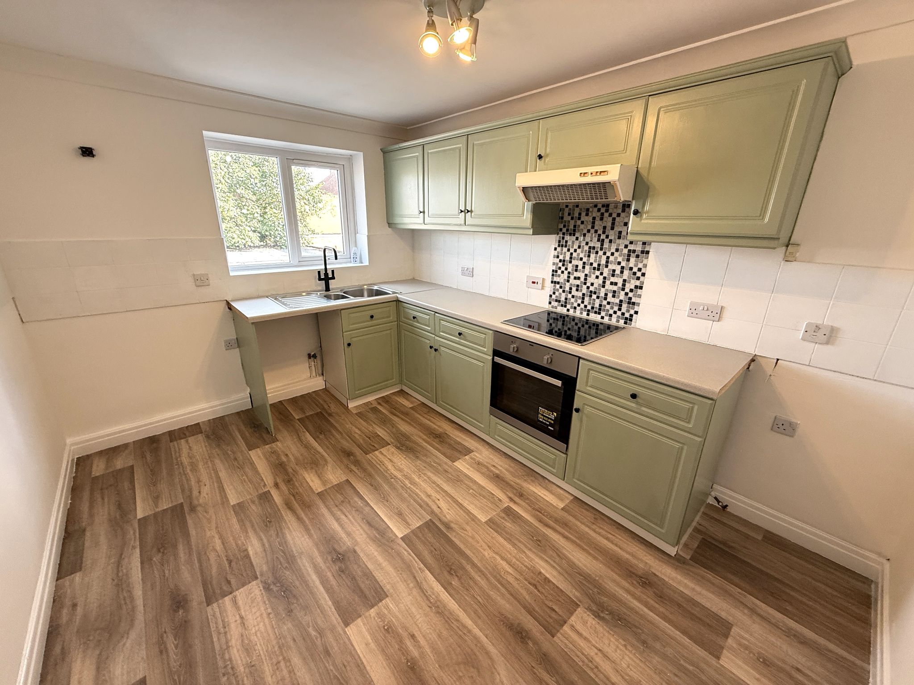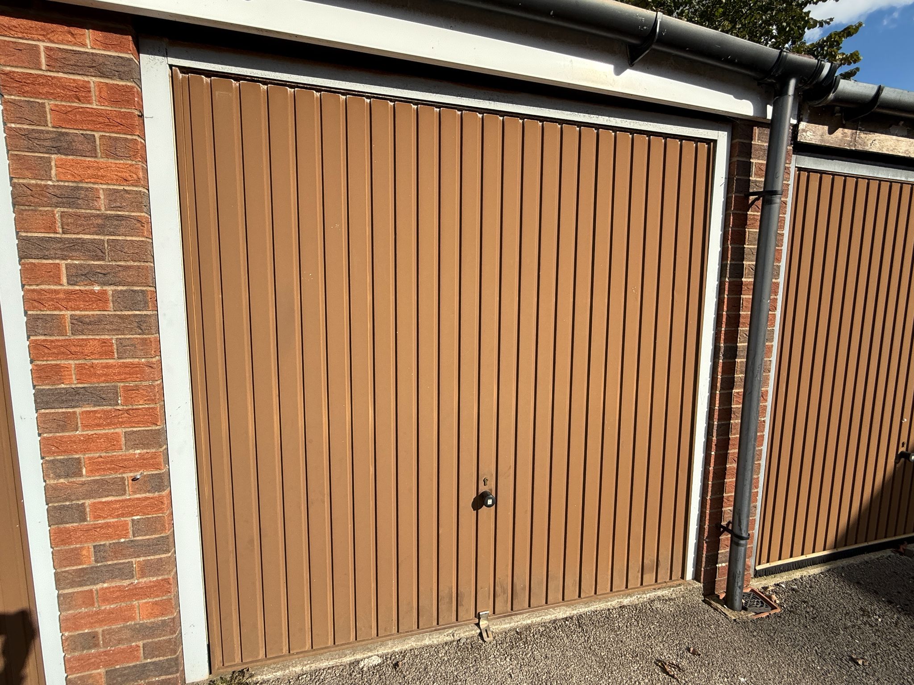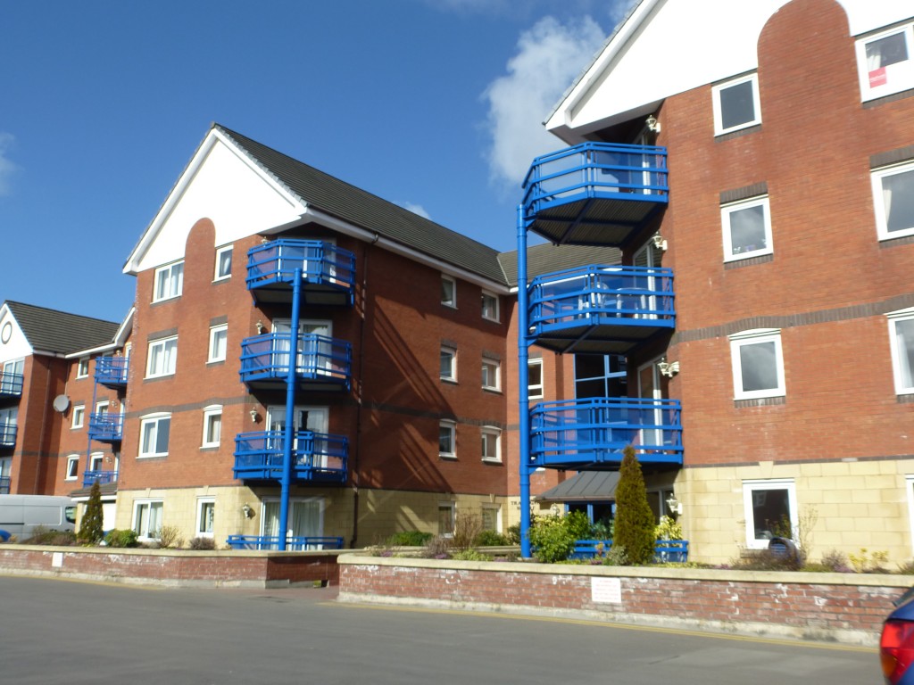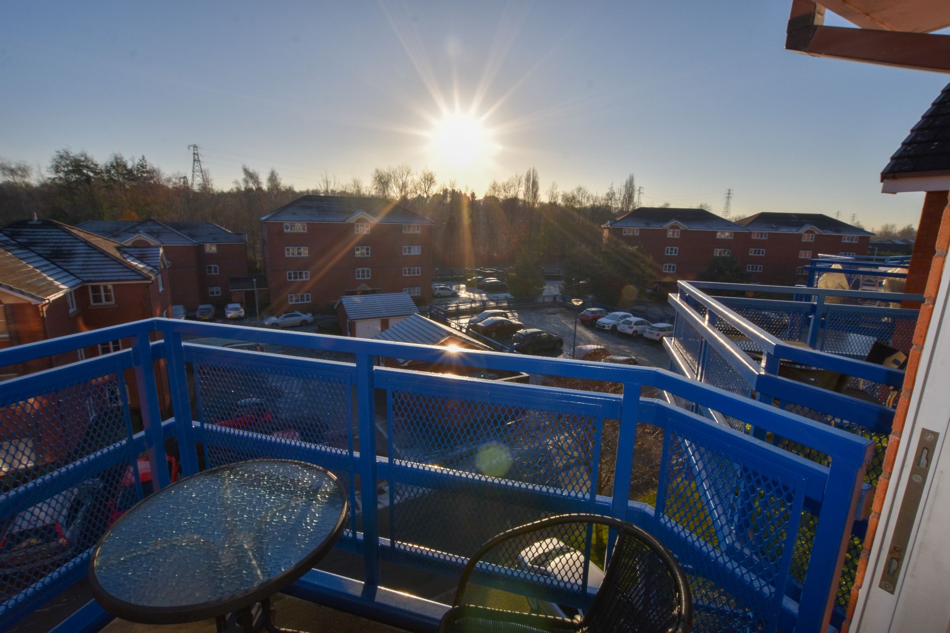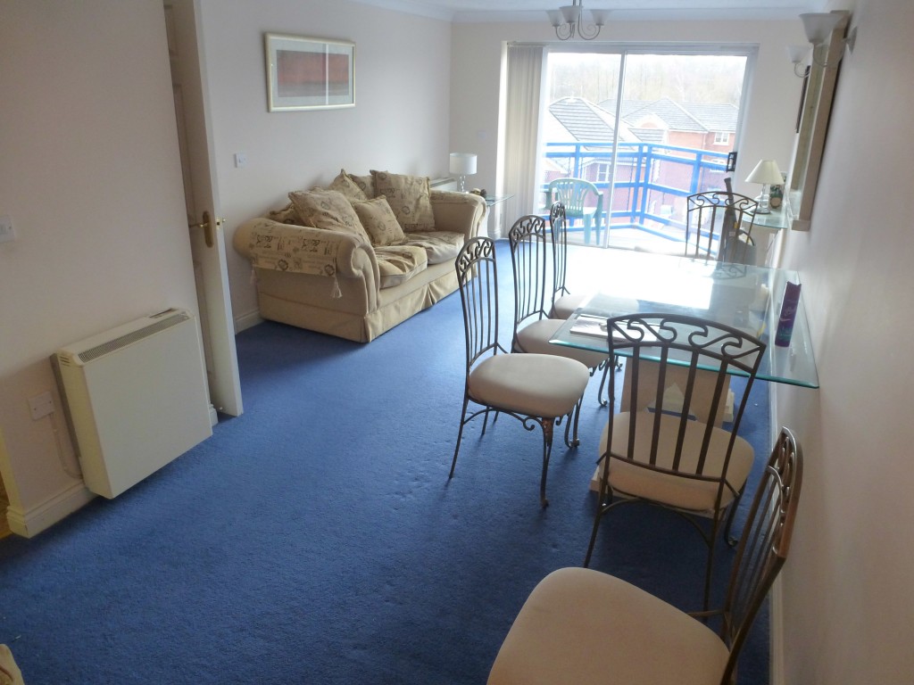Pear Tree Close, Wesham, PR4 2 bedroom apartment flat/apartment Sold STC in Preston
2 bedrooms, 2 bathrooms
Tenure : Leasehold Council Tax Band : B Estate Fee : Not Set Building Insurance : Not Set Ground Rent : Not Set
Ground Rent Review : Not Set
Ground Rent % Increase : Not Set
Property reference: WAR-1JMX15RLAYM
Property overview
Description
Harbour Properties are delighted to bring to the market this modern, well presented two bedroom, two bathroom apartment in the sought after Pear Tree Close development in Wesham. The property is on the first floor and briefly comprises an L-shaped entrance hallway, open plan kitchen lounge, two double bedrooms, one with en-suite and a separate family bathroom. The property also boasts gas central heating throughout, an allocated car parking space and extra visitor parking. The apartment has no onward chain and is leasehold with approximately 235 years left. Current monthly maintenance fees of approx £90 per month and ground rent of £150 per annum.-
ENTRANCE HALLWAY
8'10" (2m 69cm) x 6'04" (1m 93cm) x 2'10" (86cm)
Entrance door leading to L-shaped entrance hallway with wood laminate flooring and two storage cupboards, one housing boiler.
-
LOUNGE
14'06" (4m 41cm) x 7'03" (2m 20cm)
Large and spacious lounge area which is open plan with the kitchen. Comes with wood laminate flooring, two double glazed windows and offers plenty of space for living and dining.
-
KITCHEN
9'06" (2m 89cm) x 5'06" (1m 67cm)
Modern fitted kitchen with cream wall & base units, wooden worktops, and wood laminate flooring. Comes with an integrated oven, hob and extractor.
-
BEDROOM 1
13'05" (4m 8cm) x 8'05" (2m 56cm)
Large double bedroom, which is bright and airy, has wood laminate flooring and comes with adjoining en-suite.
-
EN SUITE
4'05" (1m 34cm) x 8'05" (2m 56cm)
En-suite to main bedroom which includes large walk-in, mains shower in a tiled cubical. Comes with WC, basin and frosted double glazed window.
-
BEDROOM 2
9'08" (2m 94cm) x 7'10" (2m 38cm)
The second bedroom is also a good sized double with wood laminate flooring.
-
BATHROOM
6'5" (1m 95cm) X 5'7" (1m 70cm)
The main family bathroom has wood laminate flooring and comes with a bath and shower hose, WC and basin.
-
OUTSIDE
The apartment is situated at the end of a cul-de-sac on a peaceful development. To the front of the building is visitor parking and to the rear is an allocated parking space.
-
Disclaimer
At Harbour Properties we make our advertisements as accurate as we can, however complete correctness cannot be guaranteed and any information provided, including measurements and any leasehold fees, should be used as a guideline only. All details provided in this advert should be excluded from any contract. Please note no appliances, electrics, drains, plumbing, heating or anything else have been tested by Harbour Properties. All purchasers are recommended to carry out their own investigations before completing a purchase.
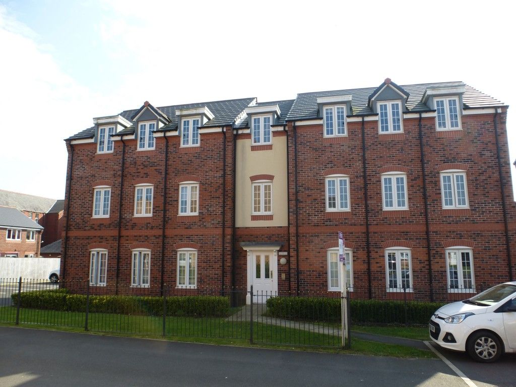
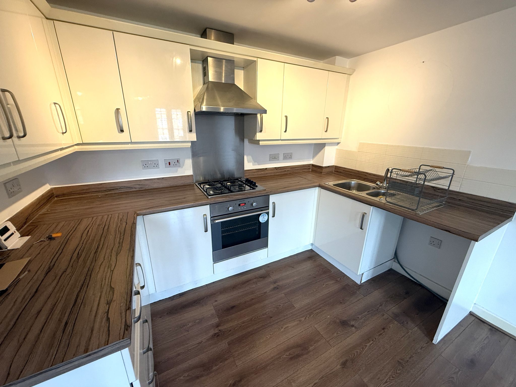
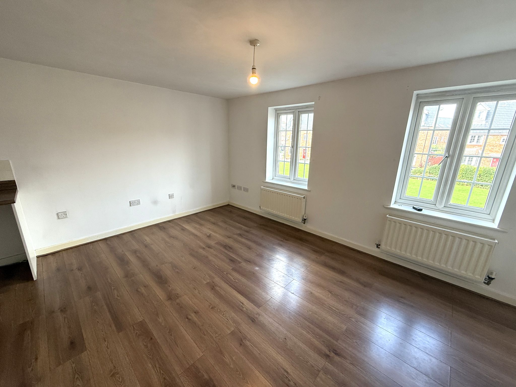
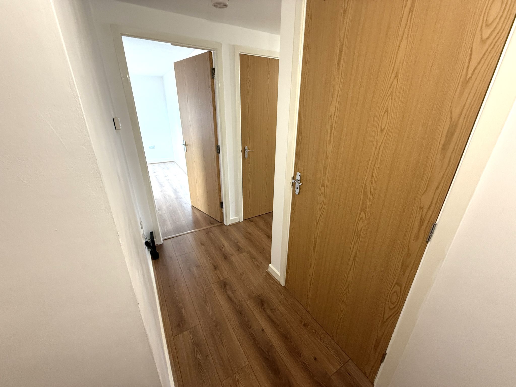
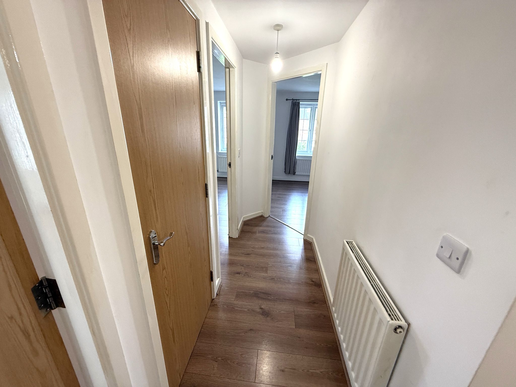
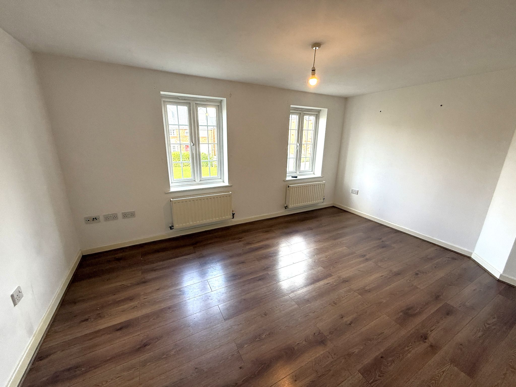
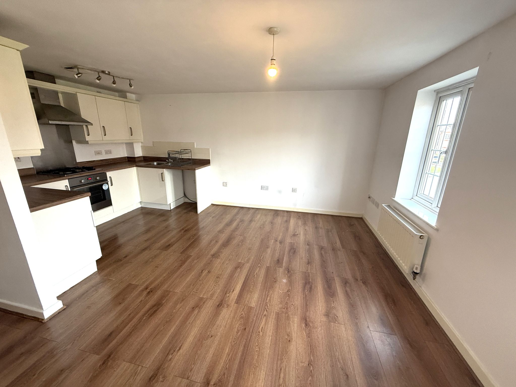
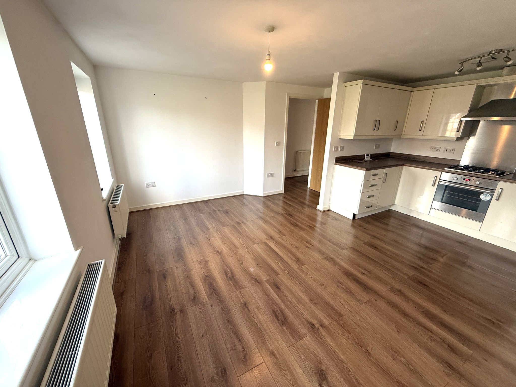
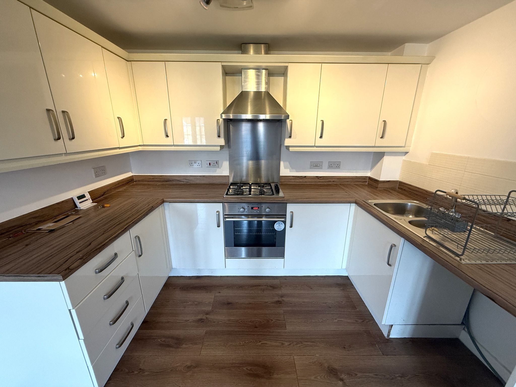
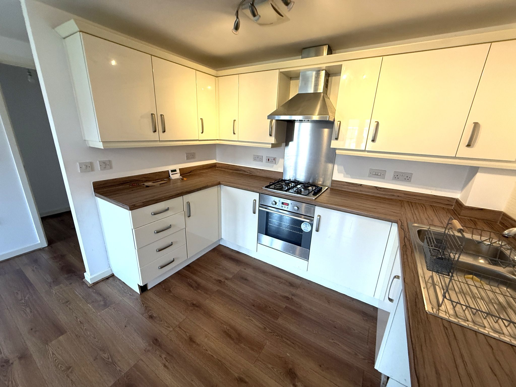
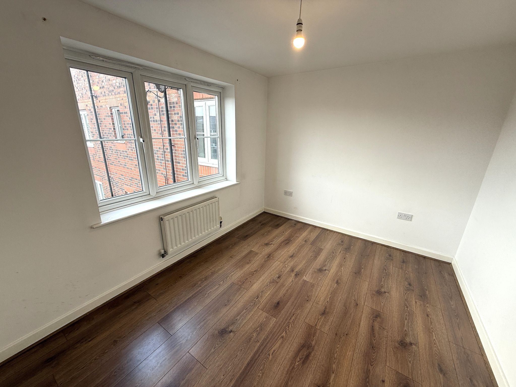
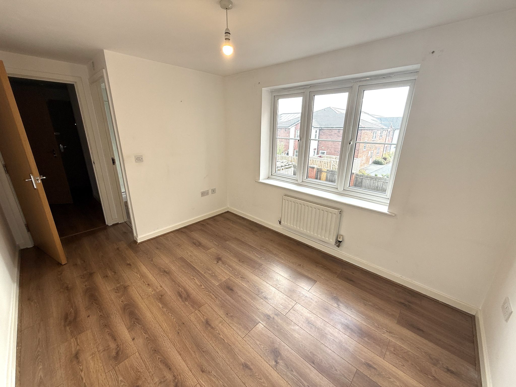
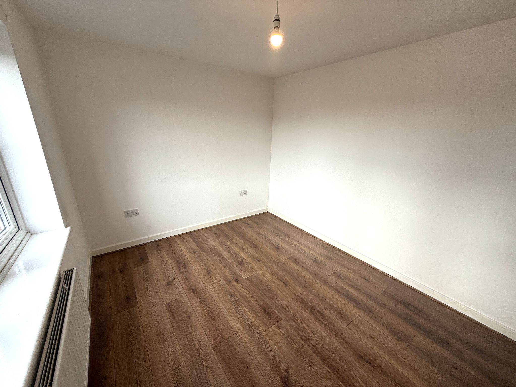
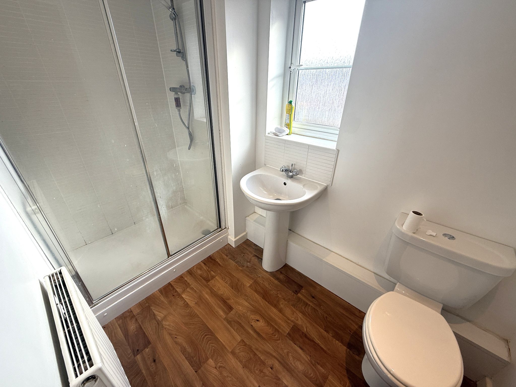
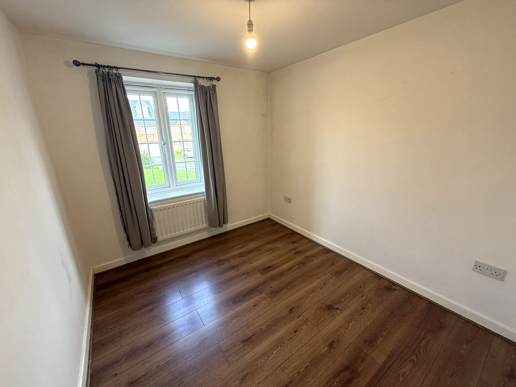
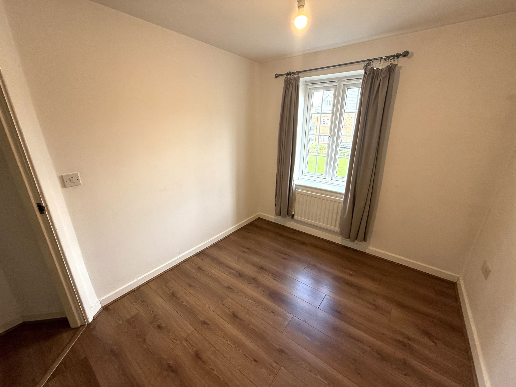
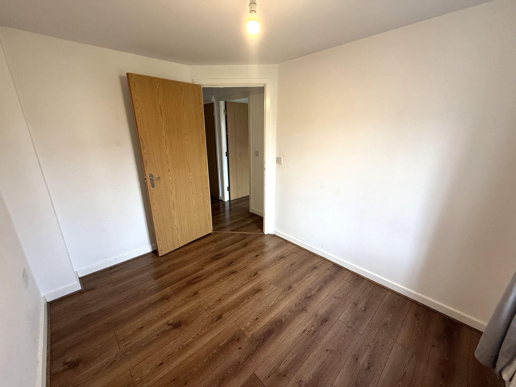
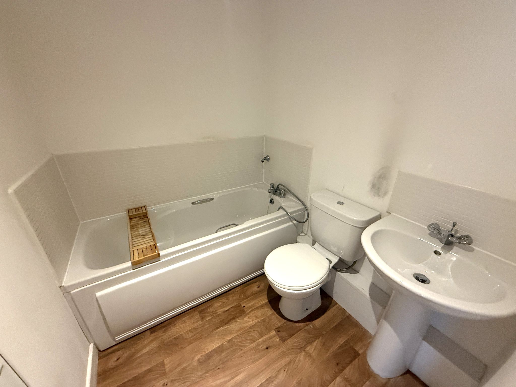
More information
The graph shows the current stated energy efficiency for this property.
The higher the rating the lower your fuel bills are likely to be.
The potential rating shows the effect of undertaking the recommendations in the EPC document.
The average energy efficiency rating for a dwelling in England and Wales is band D (rating 60).
