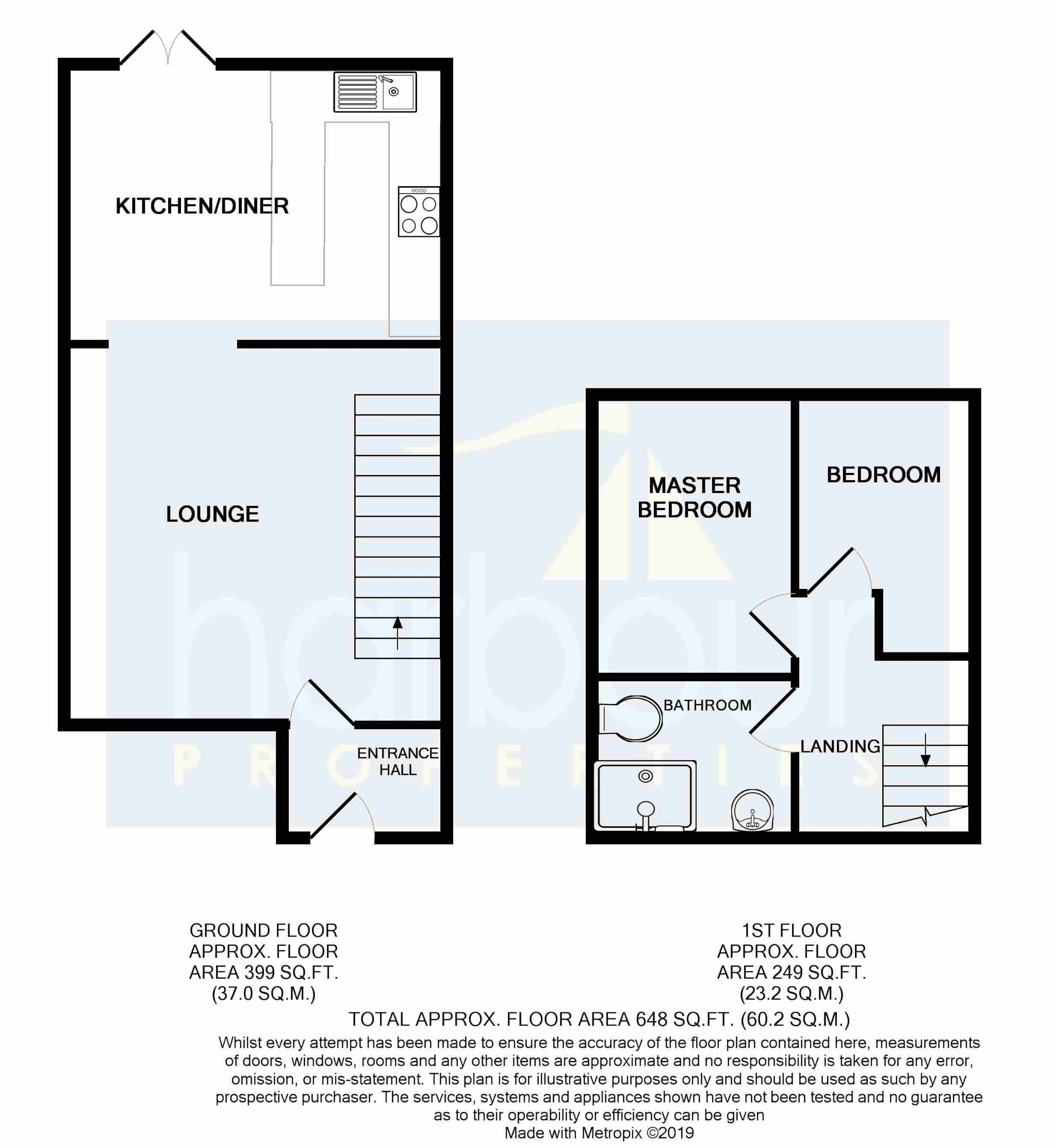 Harbour Properties (North West) Limited
Harbour Properties (North West) Limited
 Harbour Properties (North West) Limited
Harbour Properties (North West) Limited
2 bedrooms, 1 bathroom
Property reference: WAR-GPM10FVETN
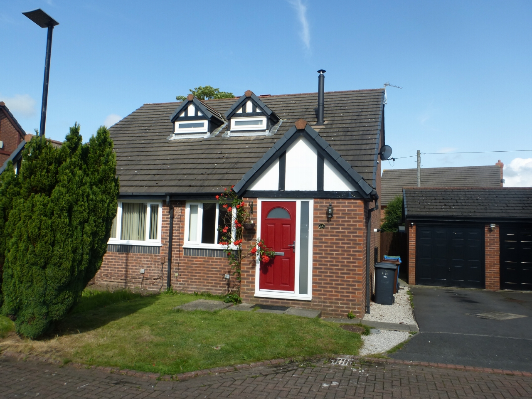
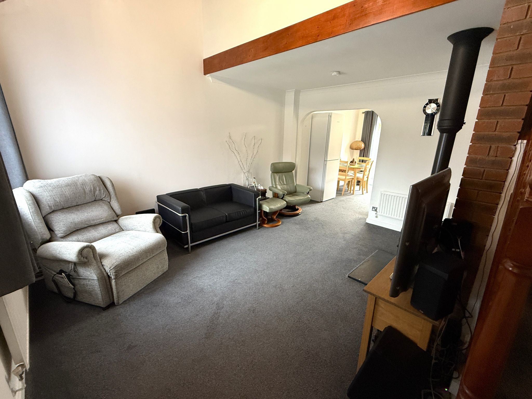
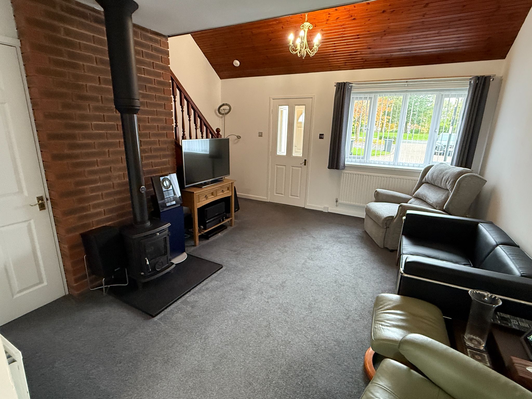
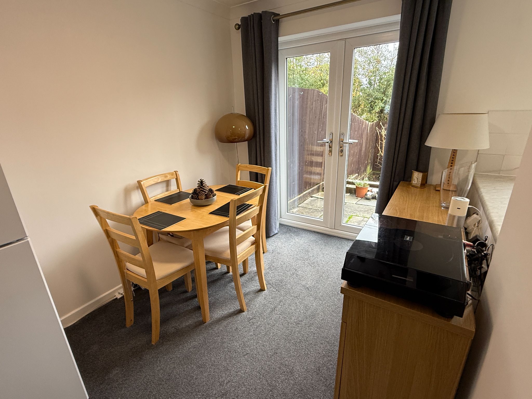
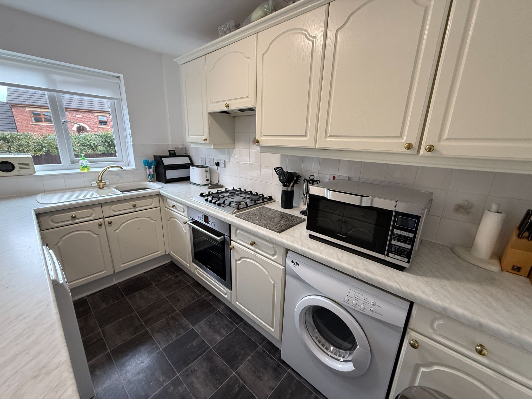
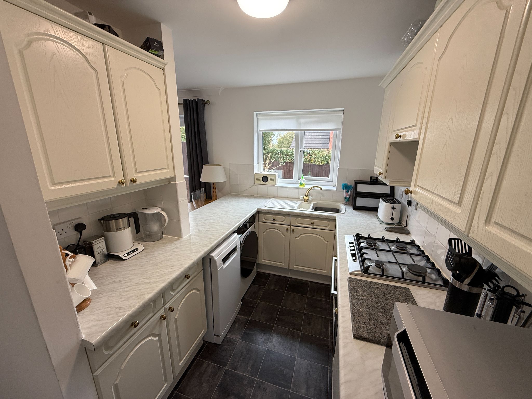
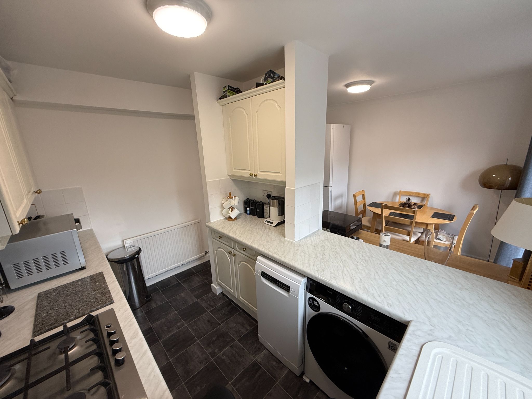
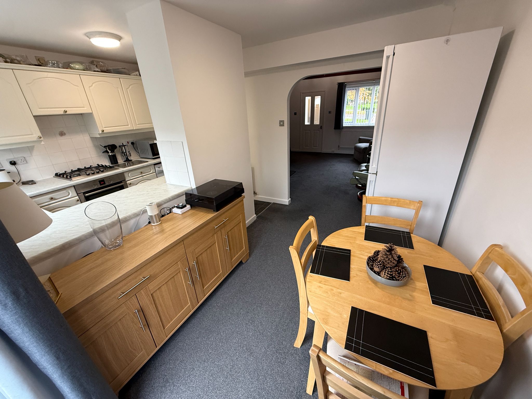
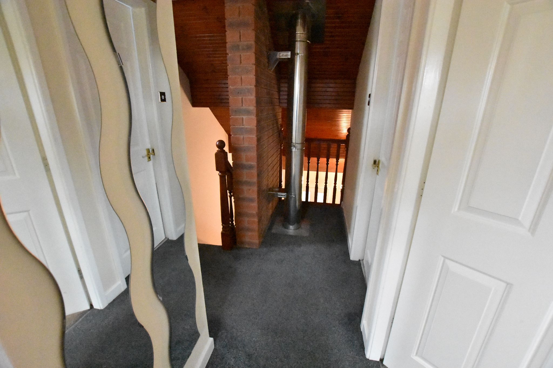
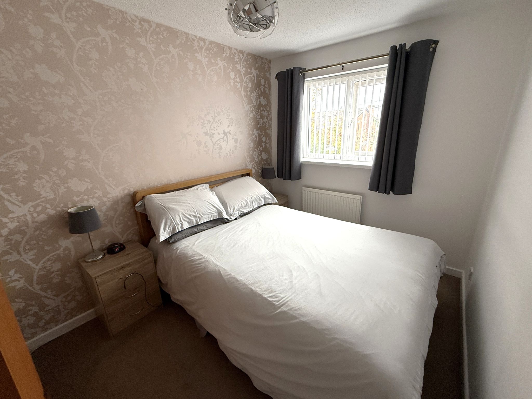
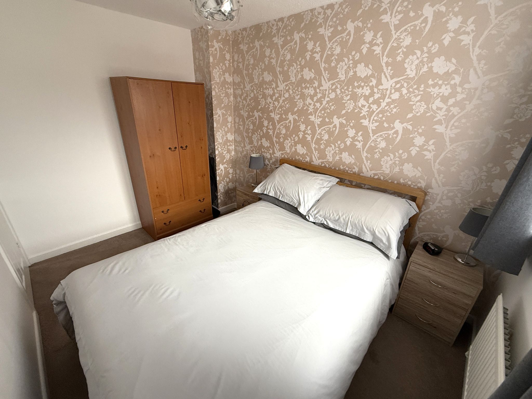
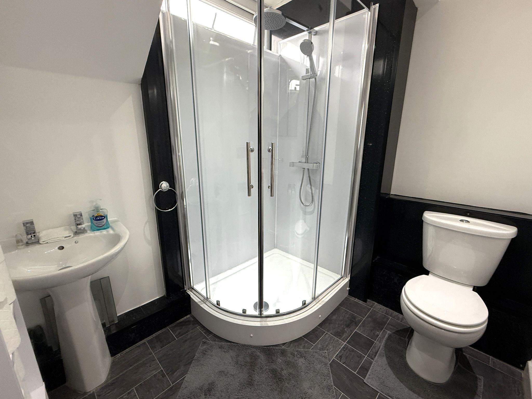
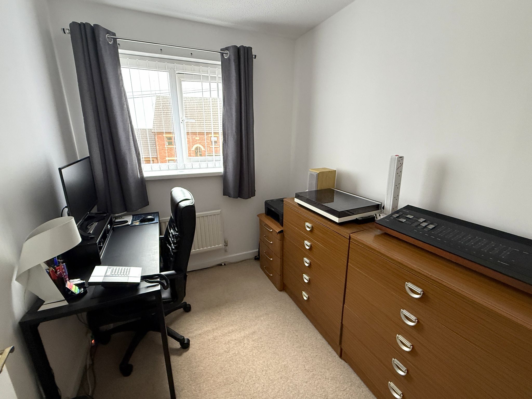
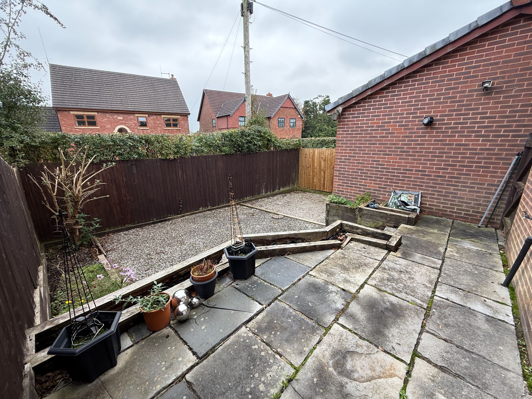
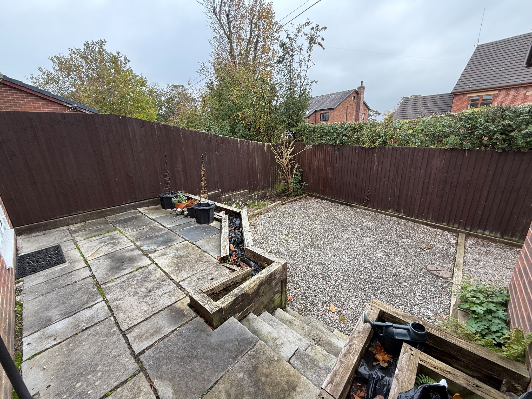
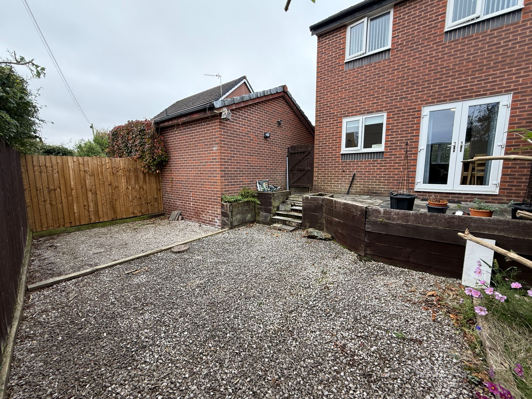
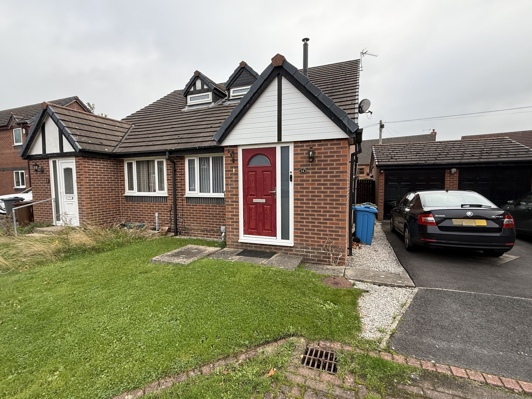
Harbour Properties are delighted to advertise for sale this modern two bedroom house on the popular Hawthorns residential development in the sought after location of Freckleton, close to the village centre and local transport links. The property briefly comprises an entrance vestibule, open plan large lounge with fuel burner, dining area and fitted kitchen, two bedrooms and a modern fitted bathroom. The property also boasts a rear garden, gas central heating, double glazing throughout and off road parking with garage. The property is freehold and isn't in a chain.
6'4" (1m 93cm) x 4'4" (1m 32cm)
Composite front door opening into vestibule entrance with coat hooks and further door leading to lounge.
14'8" (4m 47cm) x 14'7" (4m 44cm)
Good sized open plan lounge boasting a large double glazed window to the front, fuel burner on bare brick feature wall, under stairs storage cupboard, stairs leading to duplex landing overlooking lounge entrance and archway entrance into kitchen diner.


11'2" (3m 40cm) x 14'4" (4m 36cm)
To the rear of the lounge is an open plan kitchen diner, which includes modern fitted wall and base units with integrated oven, four ring gas hob & extractor, under counter space for appliances and ample space for dining table and chairs. Double doors leading to rear garden.




10'10" (3m 30cm) x 7'9" (2m 36cm)
The master bedroom is a good sized double bedroom with a double glazed window overlooking the rear of the property with carpeted flooring.


10' (3m 4cm) x 6'6" (1m 98cm)
The second bedroom is a single room which is also to the rear of the property featuring a double glazed window and carpet.

7'9" (2m 36cm) x 6'1" (1m 85cm)
Spacious modern fitted bathroom featuring a toilet with dual flush, basin and shower cubical with two shower heads.

To the front and side of the property is a small garden area, a driveway and separate garage. To the rear is a private garden with paved and stoned areas.




Although at Harbour Properties we make our advertisements as accurate as we can, complete correctness cannot be guaranteed and any information provided, including measurements and any leasehold fees, should be used as a guideline only. All details provided in this advert should be excluded from any contract. Please note no appliances, electrics, drains, plumbing, heating or anything else have been tested by Harbour Properties. All purchasers are recommended to carry out their own investigations before completing a purchase.
