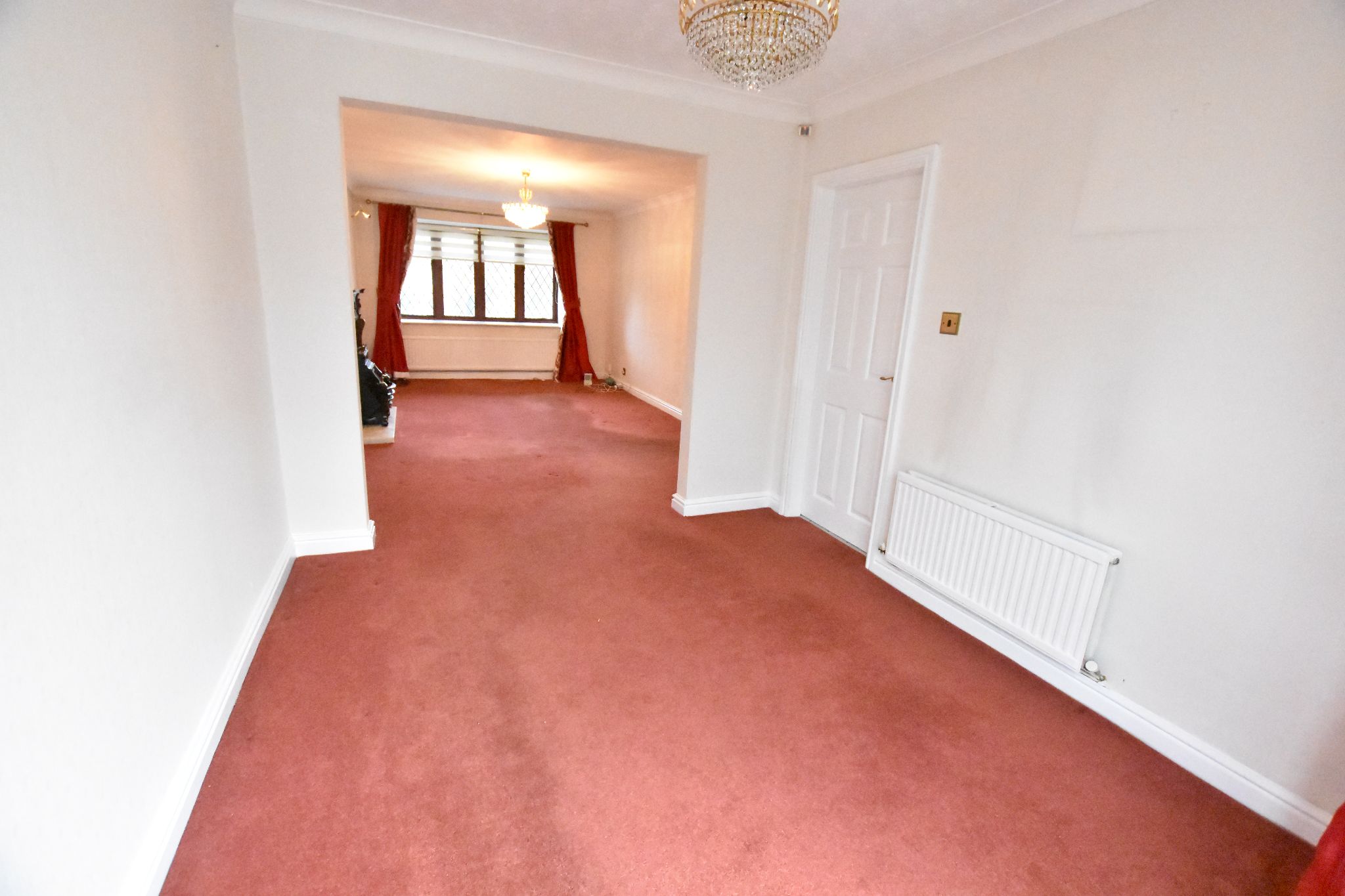 Harbour Properties (North West) Limited
Harbour Properties (North West) Limited
 Harbour Properties (North West) Limited
Harbour Properties (North West) Limited
5 bedrooms, 4 bathrooms
Property reference: WAR-G6312K9R9N



























23'6" (7m 16cm) X 3'7" (1m 9cm)
Wooden front door leading to long hallway with carpet and under stair storage.

17'9" (5m 41cm) X 10'9" (3m 27cm)
Good sized lounge with gas fire place and surround, open plan diner to the rear and bay window to the front.


10' (3m 4cm) X 9' (2m 74cm)
Dining room open plan with lounge with access to kitchen and conservatory to the rear.


13'4" (4m 6cm) X 8'5" (2m 56cm)
Large study to the front of the property with Sharps fitted units and shelves which also house CCTV secure system.


14'2" (4m 31cm) X 10'6" (3m 20cm)
Stunning newly fitted kitchen to the rear of property, with fitted cream units, black quartz worktop, self clean oven, five ring gas hob, integrated microwave, dishwasher, free standing fridge freezer, overhead extractor. There is also access to rear garden


21'1" (6m 42cm) X 12'11" (3m 93cm)
Good sized L-shaped conservatory to the rear of the property, with tiled floor, access to garage, dining room and rear garden.


6'8" (2m 3cm) X 3' (91cm)
Tiled downstairs WC including toilet, basin and heated towel rail.

13'10" (4m 21cm) X 10'10" (3m 30cm)
Master bedroom is a good size double room, with carpet and sharps fitted wardrobes. Comes with adjoining en-suite.


7'11" (2m 41cm) X 5'9" (1m 75cm)
Modern tiled en-suite includes toilet, basin, heated towel rail, and rain fall shower cubical.

11'8" (3m 55cm) X 8'6" (2m 59cm)
Second double bedroom, which also includes Sharps fitted wardrobes and an en-suite.


5'4" (1m 62cm) X 4'10" (1m 47cm)
Tiled, three piece en-suite, including toilet, basin and shower cubical.

12'11" (3m 93cm) X 12'4" (3m 75cm)
Third double bedroom, to the front of the property, includes wardrobes.


9'60" (4m 26cm) X 6'3" (1m 90cm)
Modern fully tiled, family bathroom, which includes toilet, basin within vanity unit, electric shower over bath with shower screen and heated towel rail.

13'3" (4m 3cm) X 10'7" (3m 22cm)
Fourth double bedroom, includes wardrobe.


10'2" (3m 9cm) X 9'10" (2m 99cm)
Smaller fifth double bedroom includes fitted units and wardrobe. Brand new carpet.

The property is situated at the end of a quiet cul-de-sac and has a full CCTV security system and burglar alarm. The front of the property has a small garden and driveway leading to an integrated garage which has an electric door, fitted units and plumbing for a washing machine. There is also a side gate for access to rear garden, which has a good size lawn with fruit bearing apple and pear trees.


