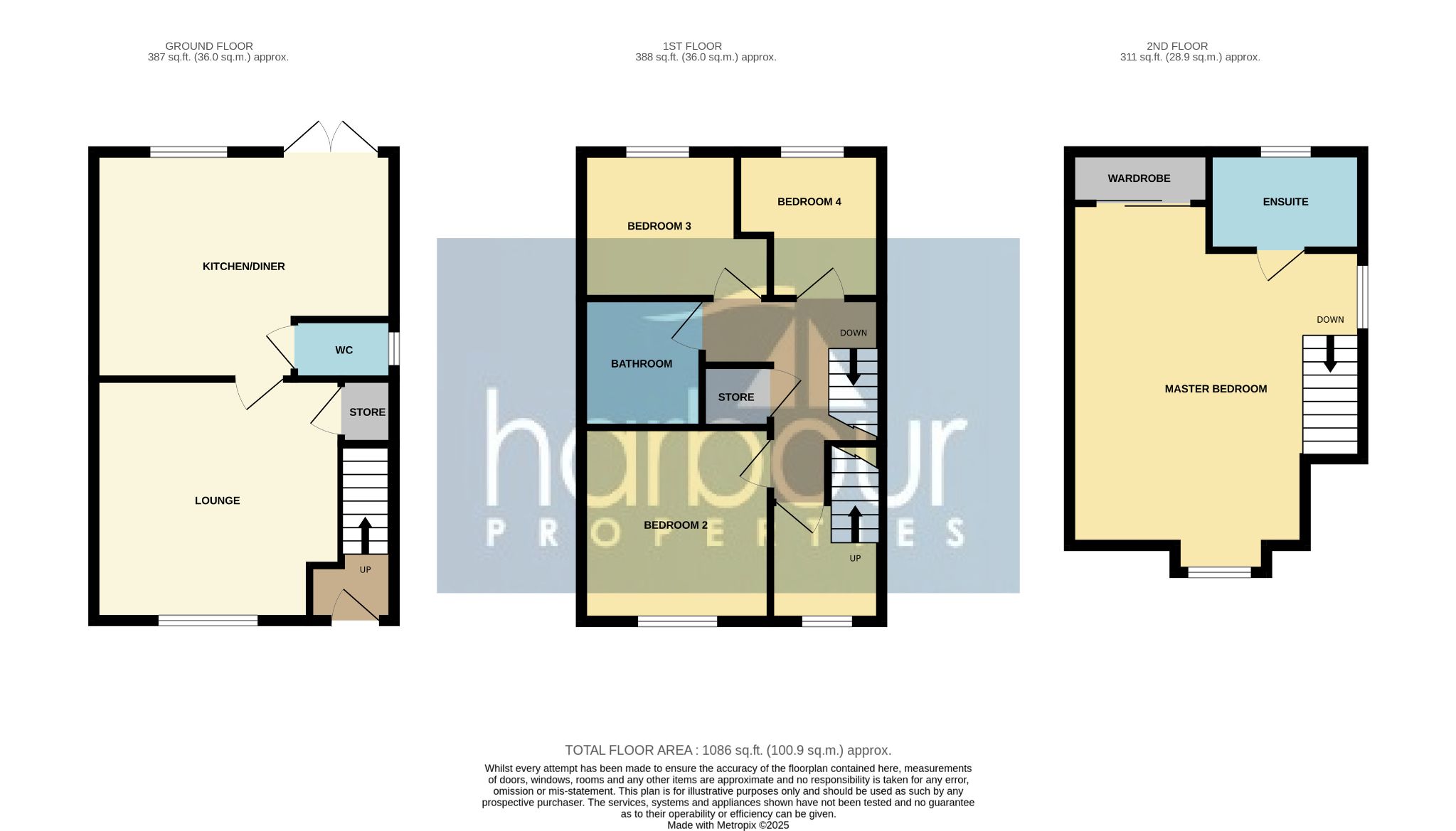 Harbour Properties (North West) Limited
Harbour Properties (North West) Limited
 Harbour Properties (North West) Limited
Harbour Properties (North West) Limited
4 bedrooms, 3 bathrooms
Property reference: WAR-1JNP15S9AK7
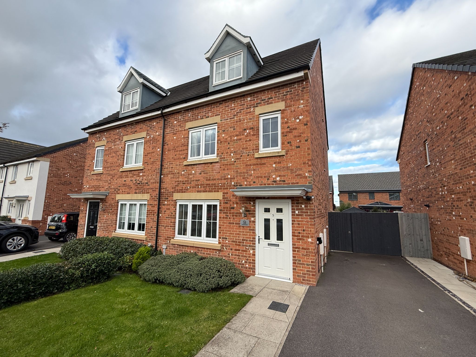
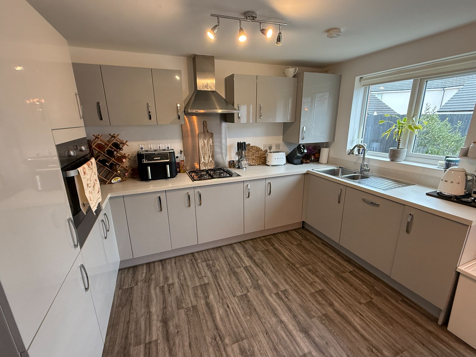
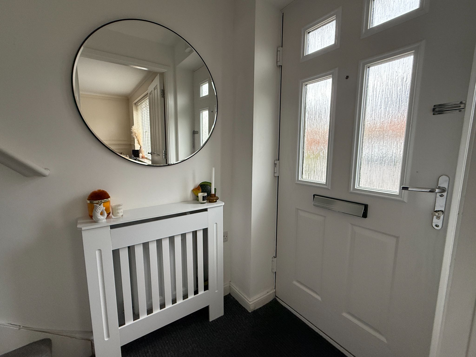
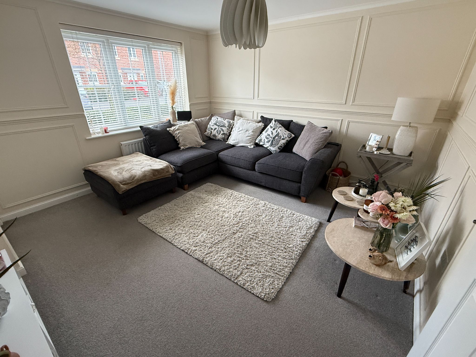
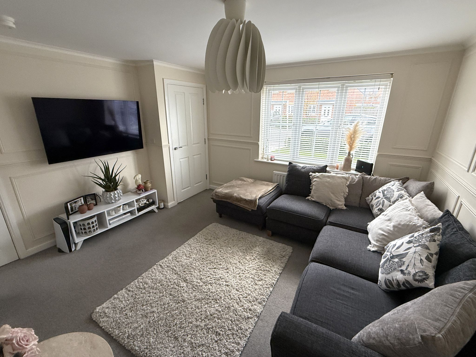
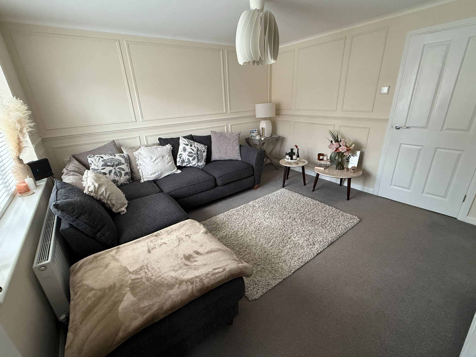
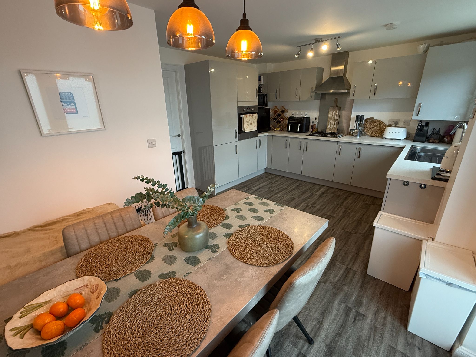
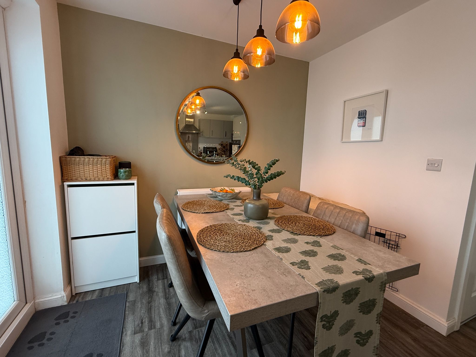
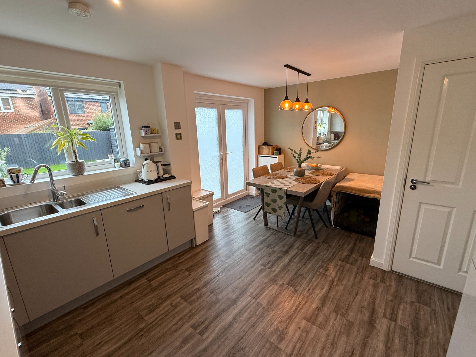
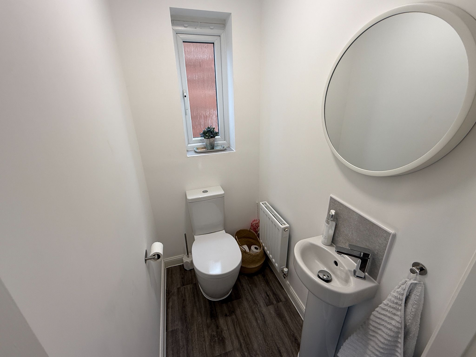
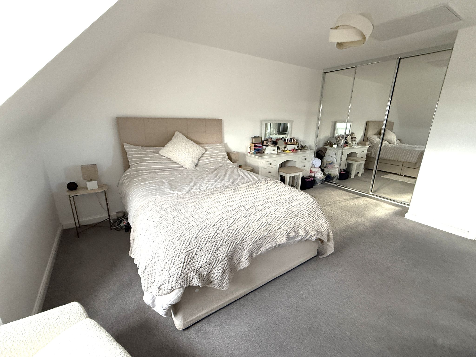
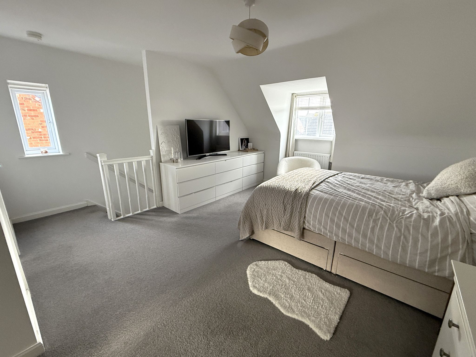
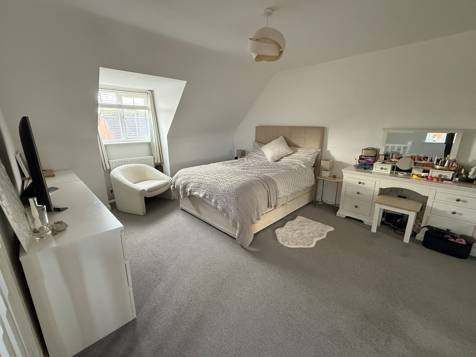
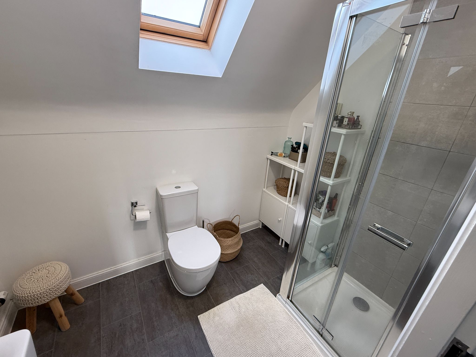
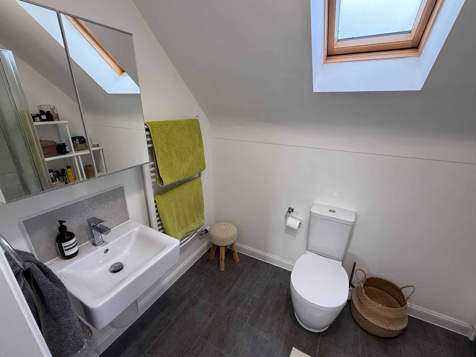
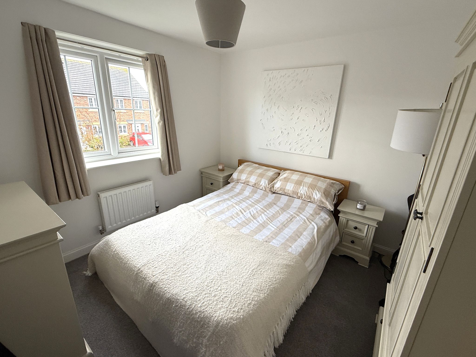
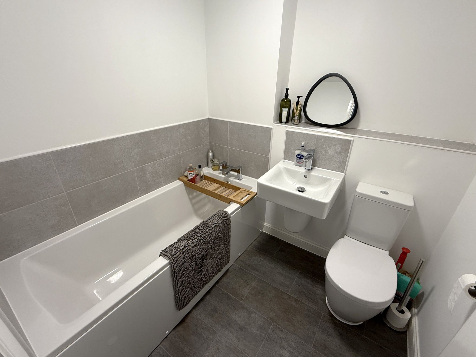
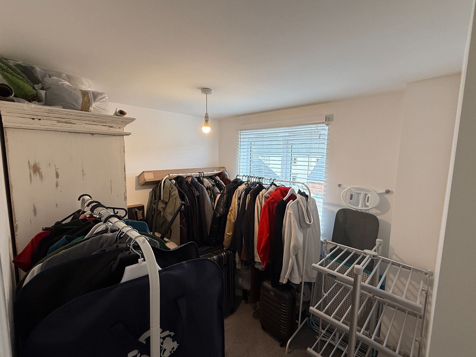
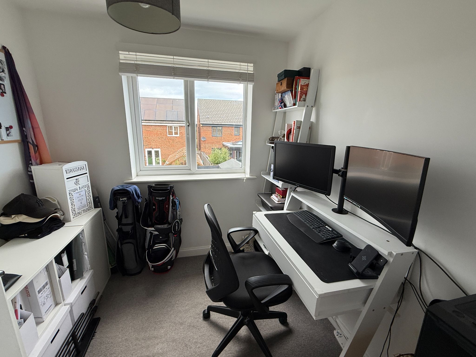
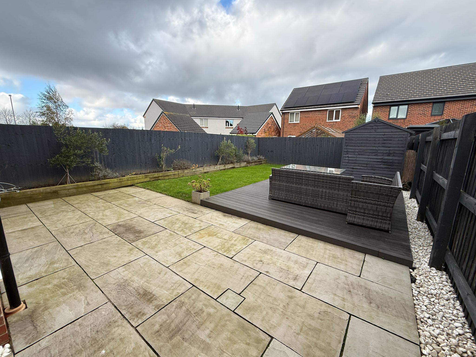
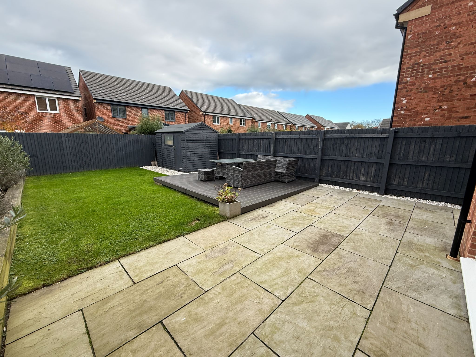
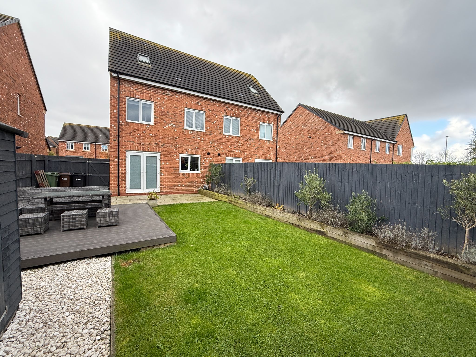
The property itself briefly comprises an entrance hall, good sized lounge with wall panelling and under stair cupboard, modern kitchen diner to the rear, downstairs WC. The next floor consists of three good sized bedrooms a modern three piece family bathroom and a further staircase leading to the spacious top floor master bedroom complete with en-suited bathroom.
The property also boasts a front garden, long drive down the side of the property, a sizable rear private garden, with lawn, decking and shed, and NHBC warranty.
The property is in a chain, is Freehold and has annual fees of around £200 for site maintenance.
Composite front door leading into hallway with ribbed entrance matting, radiator and access to lounge and upstairs.


12'8" (3m 86cm) X 12'4" (3m 75cm)
Good sized lounge boasting double glazed window overlooking the front of the property, carpet, understairs storage cupboard, radiator and stunning wood panelling featured walls.



11'11" (3m 63cm) X 10'2" (3m 9cm)
To the rear of the property is a spacious kitchen diner, including grey gloss wall and base units, integral fridge, freezer, electric oven, four ring gas hob with stainless steel splashback, extractor, washer dryer, dishwasher combi boiler and stainless steel sink, mixer tap and drainer. The room also features laminate flooring, French doors leading out into the rear garden, double glazed window, radiator and plenty of dining space.




5'3" (1m 60cm) X 3'2" (96cm)
Off the kitchen diner is a downstairs WC which includes a toilet with dual flush, basin with mixer tap and tiled splash, laminate flooring, frosted double glazed window with tiled sill, radiator, and toilet roll holder.

19'5" (5m 91cm) X 15'5" (4m 69cm)
The master bedroom is on the second floor and access via a stair case, the room itself is a large bedroom with fitted wardrobes with mirror fronted sliding doors, two double glazed windows to the front of side, carpet and loft access. The bedroom also benefits from an en-suite.



8'1" (2m 46cm) X 5'2" (1m 57cm)
The second floor en-suite is accessed via the master bedroom and features vinyl flooring, toilet with dual flush, toilet roll holder, basin with tiled splash and mixer tap, mains shower with tiled walls, mirror fronted cabinet, heated towel rail and frosed velux window.


9'4" (2m 84cm) X 9'11" (3m 2cm)
The second bedroom is on the first floor and is a double room to the front of he property, which boasts a double glazed window, radiator and carpet.

6'3" (1m 90cm) X 6'4" (1m 93cm)
The family bathroom features vinyl flooring and a modern three piece suite including toilet with dual flush, basin with tiled splash and mixer tap, bath with mixer tap and part tiled walls and radiator.

7'1" (2m 15cm) X 9'3" (2m 81cm)
The third bedroom is a smaller double with double glazed window and radiator. The room is currently used as a wardrobe/storage room.

7'5" (2m 26cm) X 7'3" (2m 20cm)
The final bedroom is to the rear of the property and is currently used as an office. It also features a double glazed window and a radiator.

To the front the property boasts a path and well maintained lawn as well as a long drive perfect for walking multiple cars. To the rear of the property is a good sized, private garden which features a patio and lawn as well as a decking area and a shed for additional stoarge space.



At Harbour Properties we make our advertisements as accurate as we can, however complete correctness cannot be guaranteed and any information provided, including measurements and any leasehold fees, should be used as a guideline only. All details provided in this advert should be excluded from any contract. Please note no appliances, electrics, drains, plumbing, heating or anything else have been tested by Harbour Properties. All purchasers are recommended to carry out their own investigations before completing a purchase.
