 Harbour Properties (North West) Limited
Harbour Properties (North West) Limited
 Harbour Properties (North West) Limited
Harbour Properties (North West) Limited
3 bedrooms, 2 bathrooms
Property reference: WAR-1JNA15UNLZL
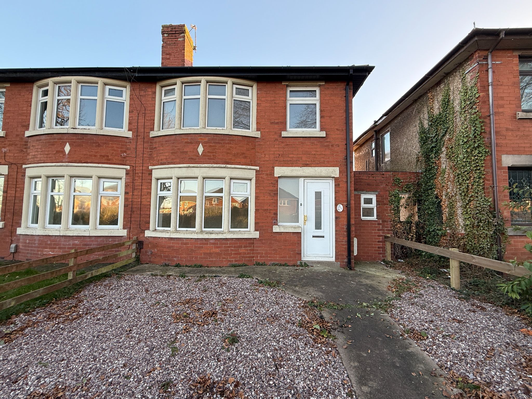
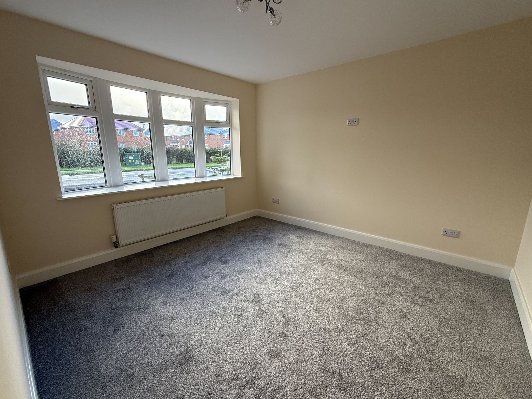
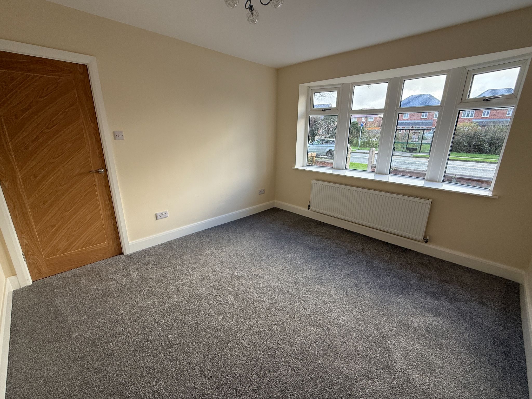
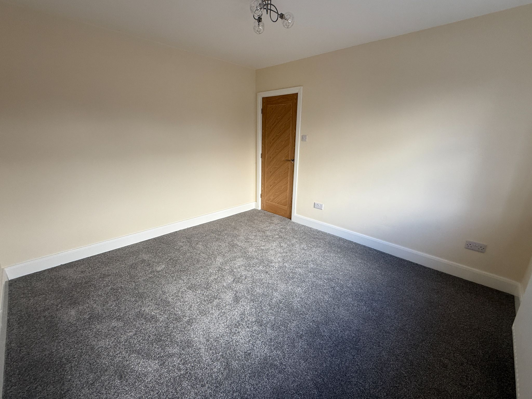
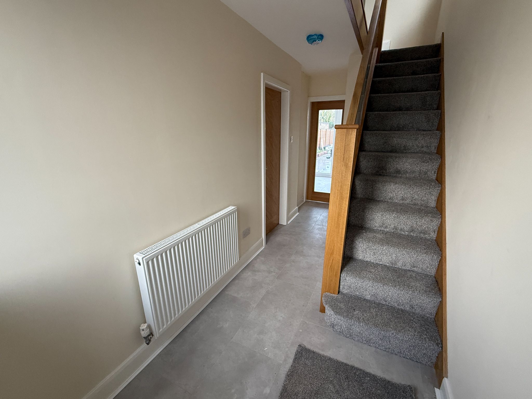
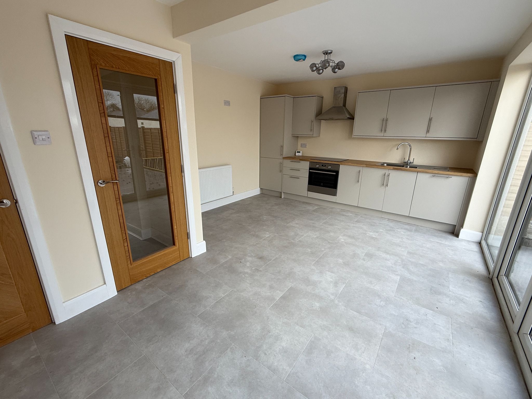
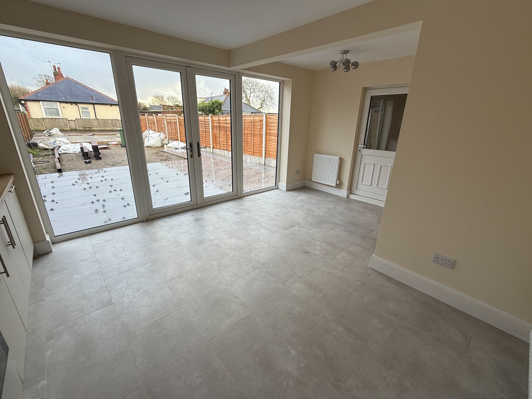
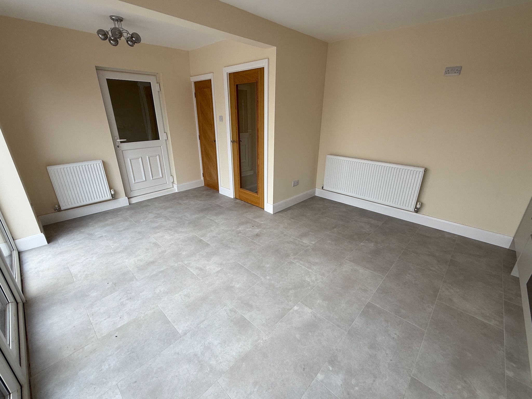
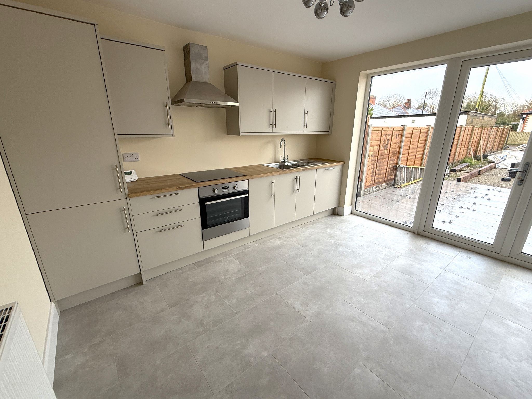
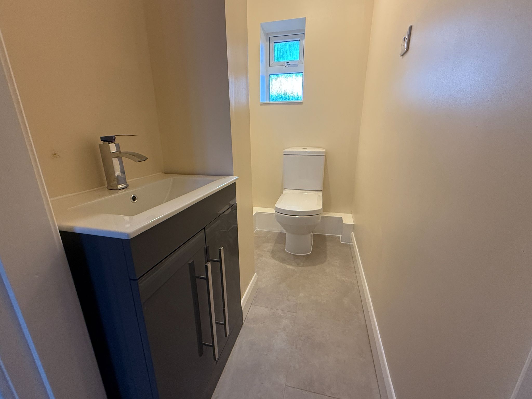
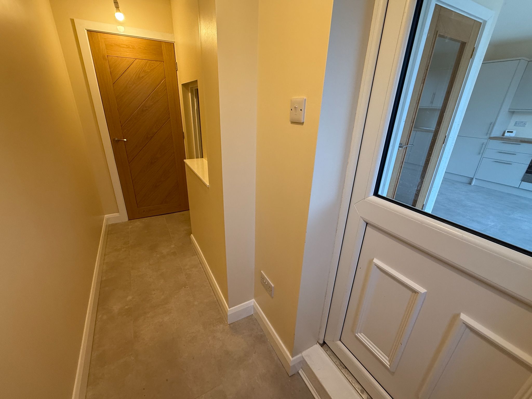


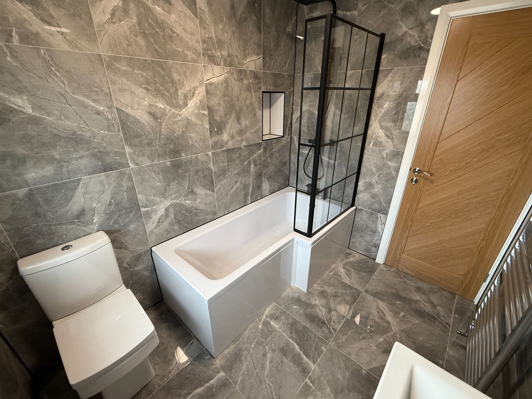
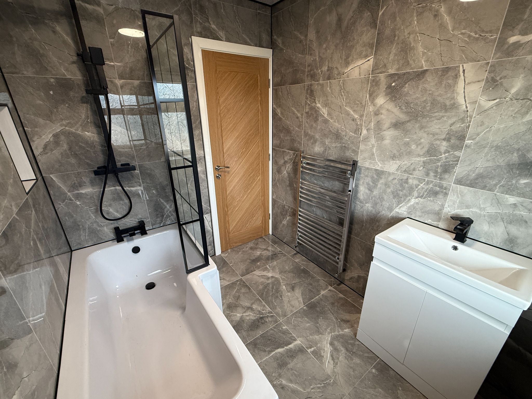
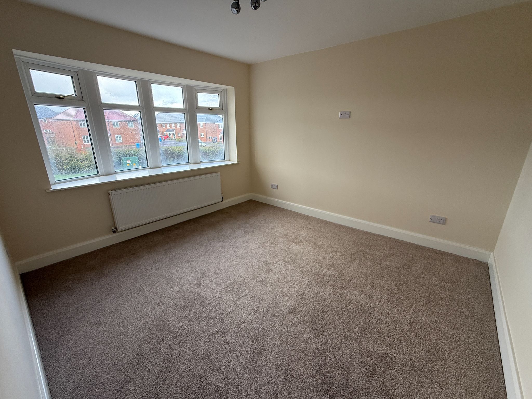
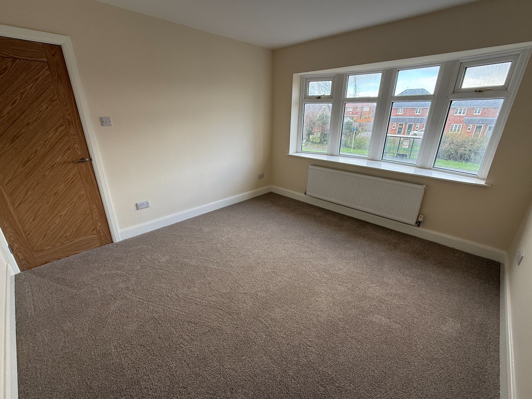
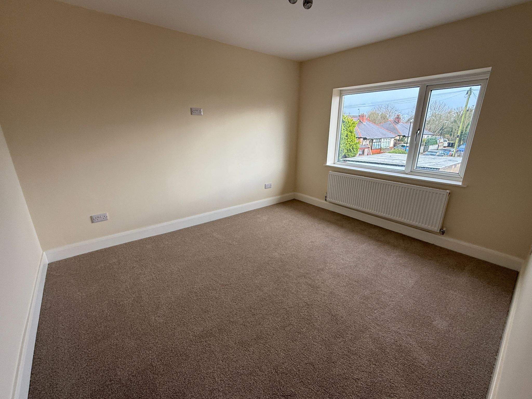

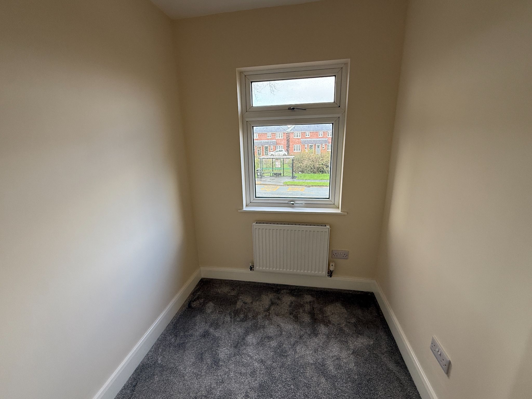
Harbour Properties are delighted to advertise to let this fully renovated, three bedroom, semi detached house in Warton. The property has been completely refurbished throughout, including new boiler, new wiring, new kitchen, new bathroom, new décor, flooring and rear garden.
The property briefly comprises an entrance hallway, good size lounge, kitchen diner, downstairs WC and utility space. Upstairs the property boasts two large double bedrooms, a third smaller single room and a stunning family bathroom.
The property also boasts gas central heating, newly landscaped rear garden and off road parking to the rear.
UPVC front door leading into entrance hallway which includes new décor and new tile effect flooring.

Spacious lounge to the front of the property, with new carpet and décor.



Glazed door from the hallway leading to the rear of the property which includes the open plan kitchen diner, featuring a new kitchen with electric oven, hob and extractor, tile effect flooring, access to the downstairs WC and double French doors leading to the rear garden with large glazed units either side making the room bright and airy.




Off the kitchen is a hallway with tile effect flooring, door to rear garden, understairs cubby hole with plumbing for a washing machine, a downsatirs WC. The WC includes tile effect flooring, toilet with dual flush, and basin within a vanity unit.



Upstairs the property features a stunning new family bathroom, including toilet with dual flush, basin, shower over bath with shower screen and tiled walls and floor, frosted window and heated towel rail.



To the front of the property is the master double bedroom which boasts new carpet and new décor.


The second bedroom is also a double room, which overlooks the rear of the property. It also features new carpet and décor.


The third bedroom is a single bedroom with new carpet and décor.
