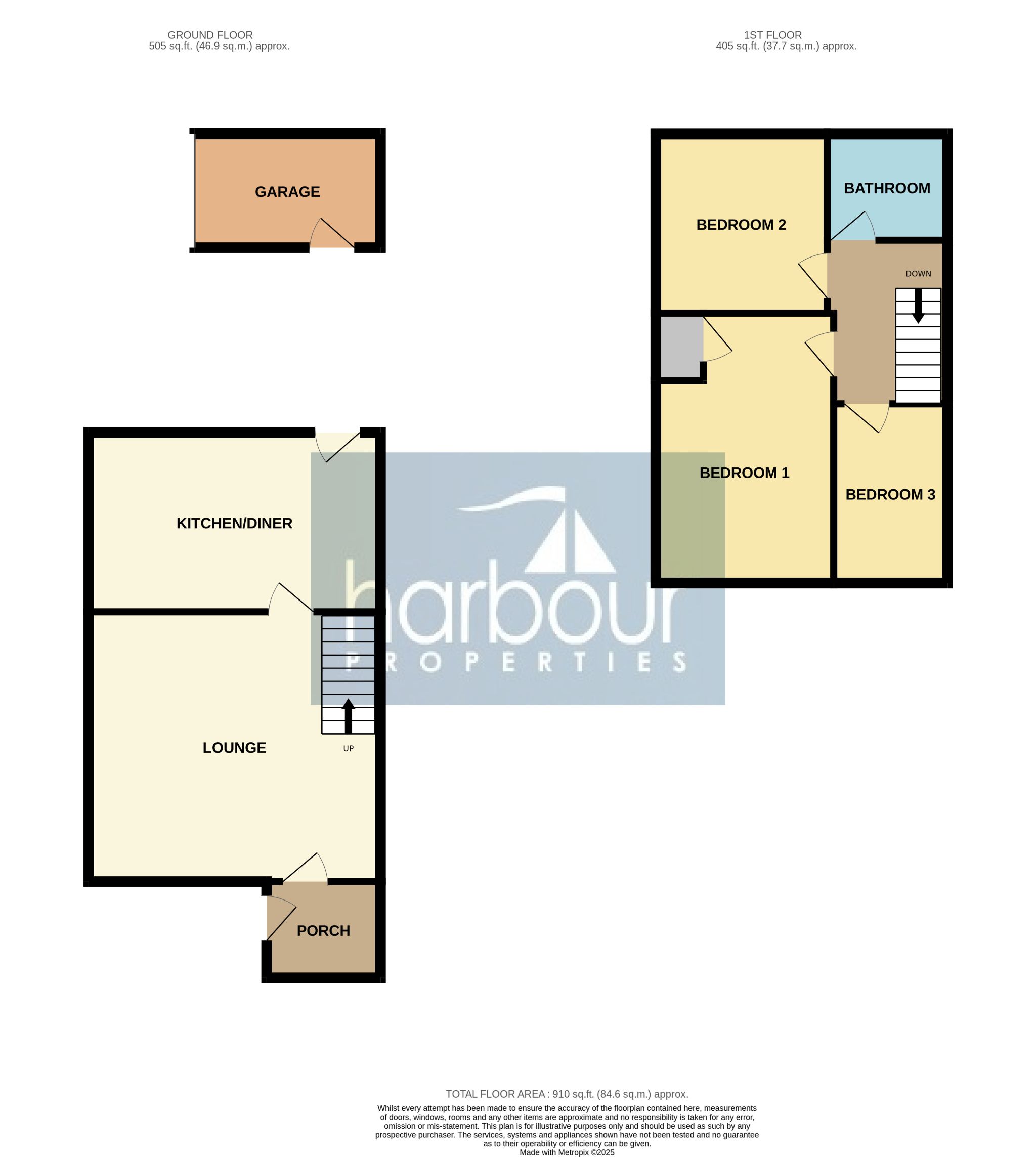 Harbour Properties (North West) Limited
Harbour Properties (North West) Limited
 Harbour Properties (North West) Limited
Harbour Properties (North West) Limited
3 bedrooms, 1 bathroom
Property reference: WAR-1JN315T6W90

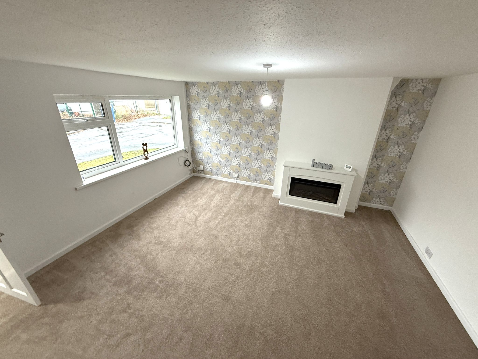
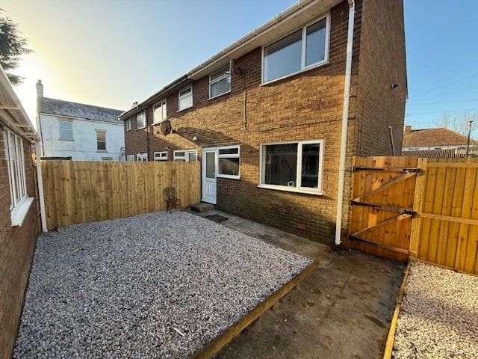

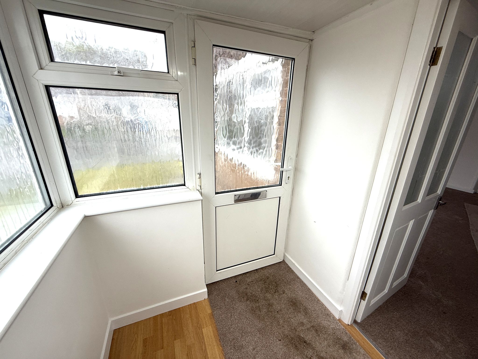
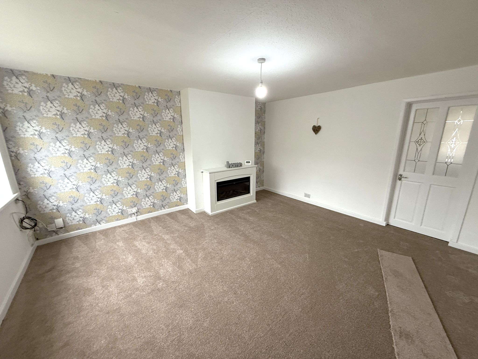
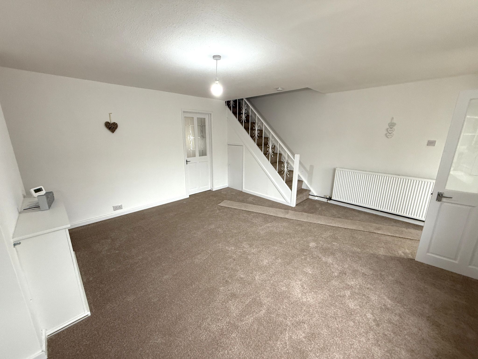

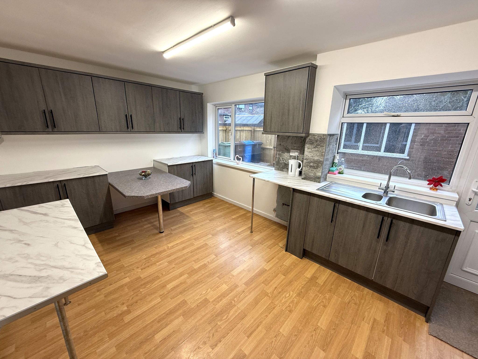
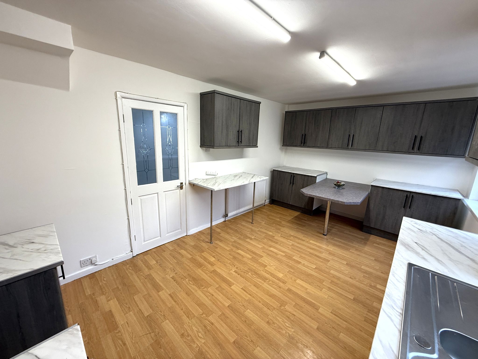
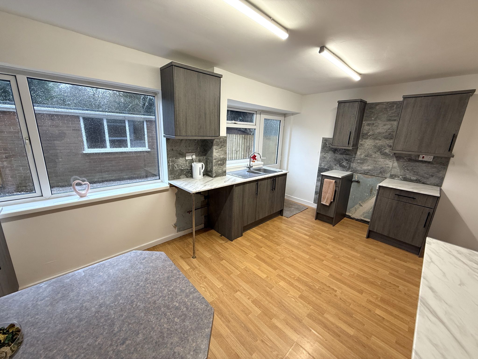
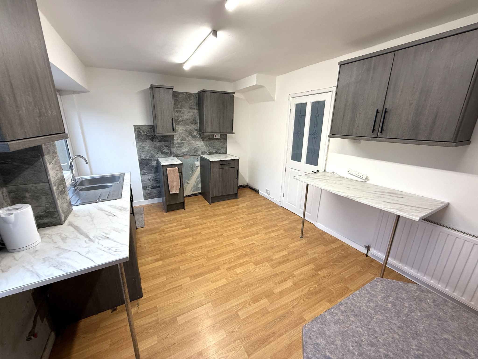
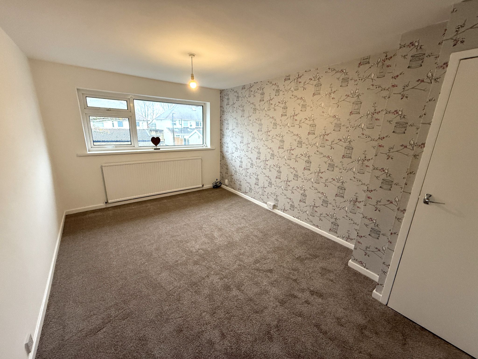
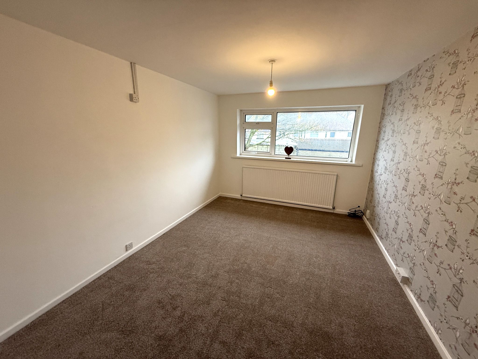
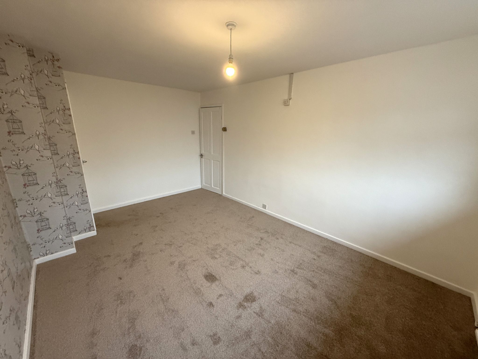
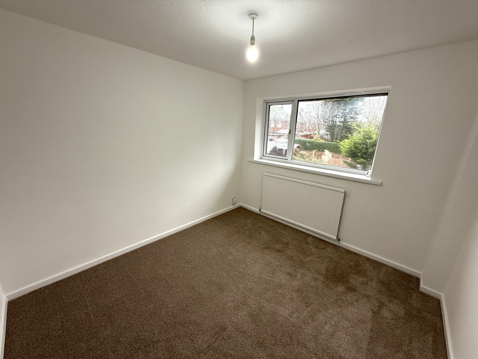
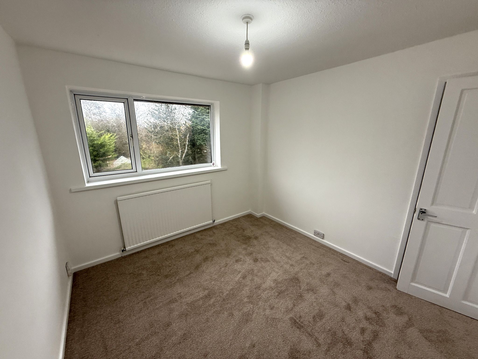

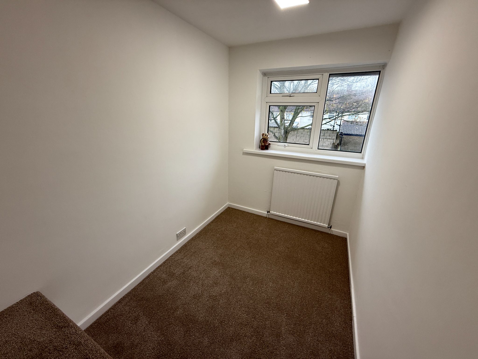
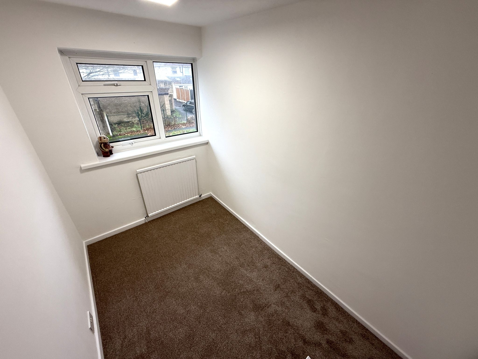
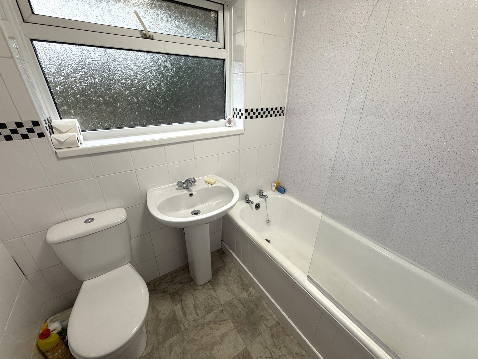
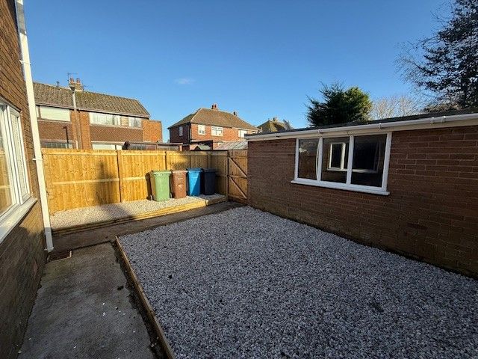
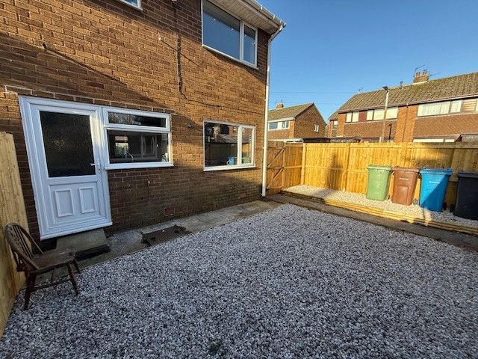
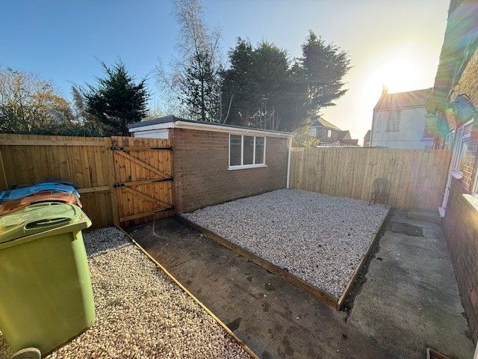
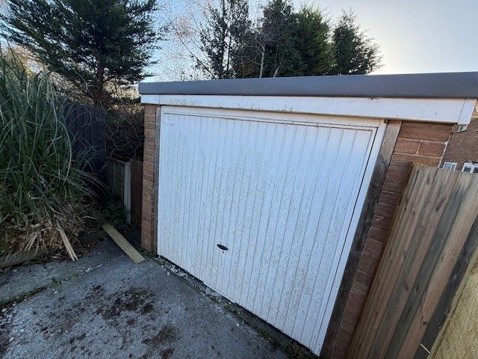
6'4" (1m 93cm) x 5'4" (1m 62cm)
Entrance porch, leading to.....


16'3" (4m 95cm) x 15'0" (4m 57cm)
Large and spacous lounge to the front of the property with electric fire and surround and brand new carpet.




16'3" (4m 95cm) x 10'0" (3m 4cm)
Modern fitted kitchen to the rear. Comes with grey wall & base units, white marble effect worktops, wood laminate flooring and door to rear garden.




15'0" (4m 57cm) x 9'11" (3m 2cm)
Large double bedroom to the front, with brand new carpet and brand new combi boiler in cupboard.



10'0" (3m 4cm) x 9'3" (2m 81cm)
Good size double bedroom to the rear with new carpet.



9'11" (3m 2cm) x 5'9" (1m 75cm)
Single bedroom to the front with new carpet.


6'3" (1m 90cm) x 5'11" (1m 80cm)
Family bathroom with white tiled walls, vinyl flooring, WC, basin, heated towel rail and shower over bath.

To the front and side is a lawn area, with pathway to front door. To the rear is an enclosed, stoned garden area with new fences. Adjoining the garden is an external garage with driveway for parking.




At Harbour Properties we make our advertisements as accurate as we can, however complete correctness cannot be guaranteed and any information provided, including measurements and any leasehold fees, should be used as a guideline only. All details provided in this advert should be excluded from any contract. Please note no appliances, electrics, drains, plumbing, heating or anything else have been tested by Harbour Properties. All purchasers are recommended to carry out their own investigations before completing a purchase.
