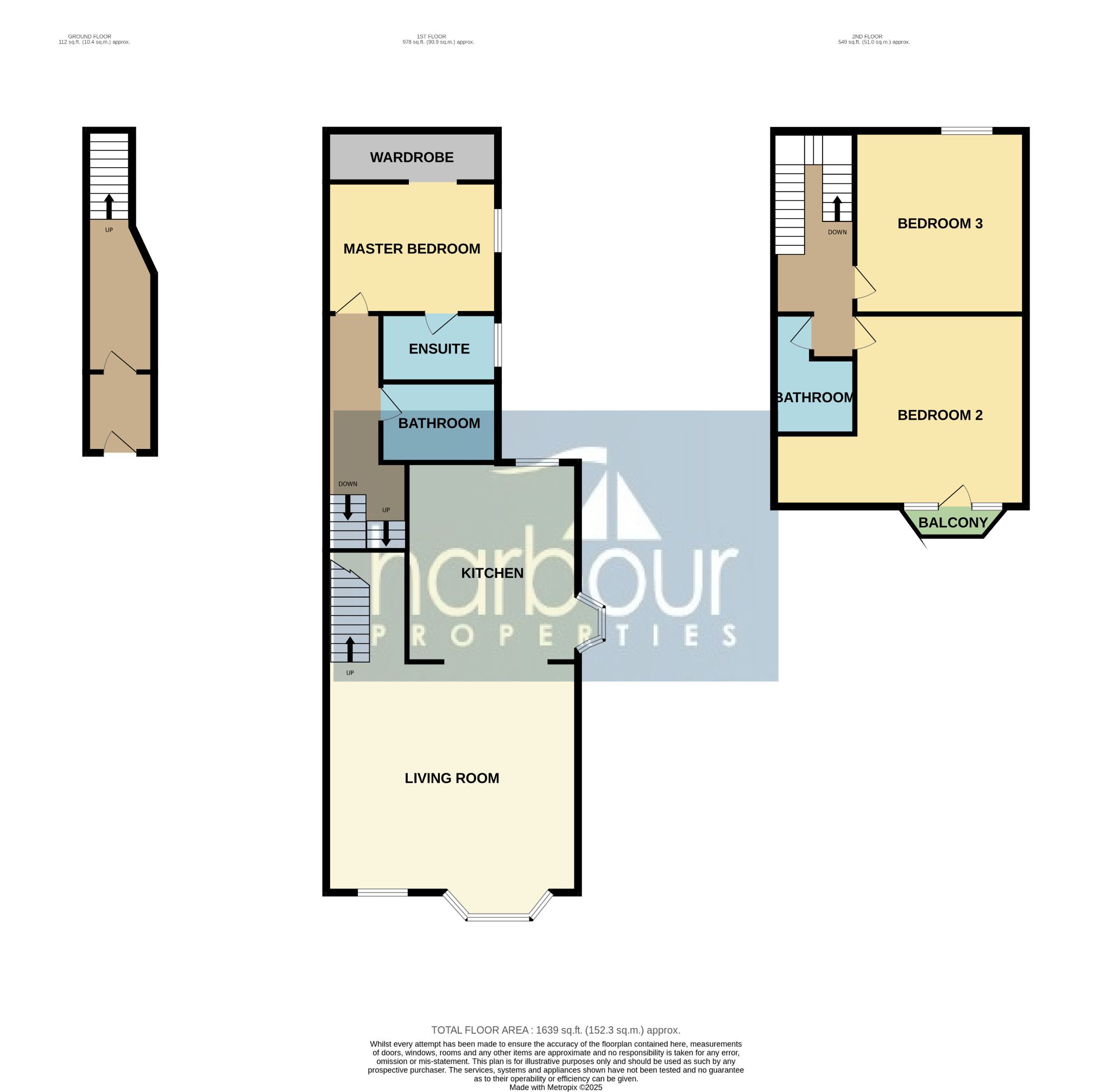 Harbour Properties (North West) Limited
Harbour Properties (North West) Limited
 Harbour Properties (North West) Limited
Harbour Properties (North West) Limited
3 bedrooms, 3 bathrooms
Property reference: WAR-1JMU15QDCX2
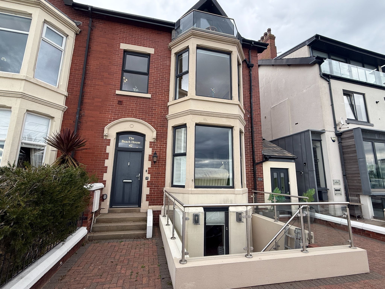
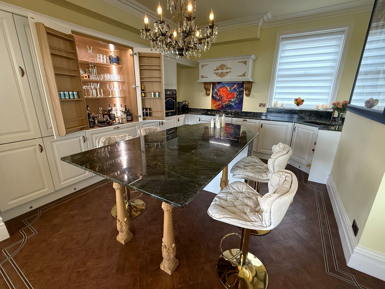
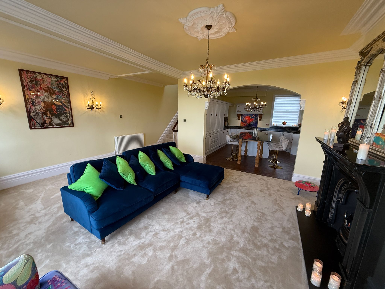
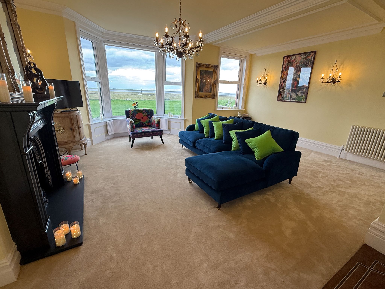
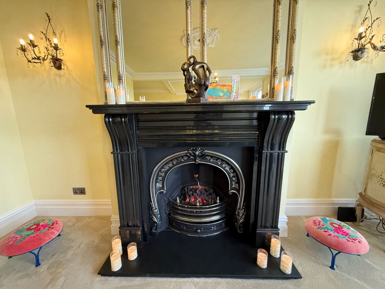
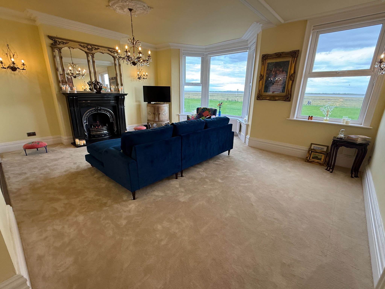
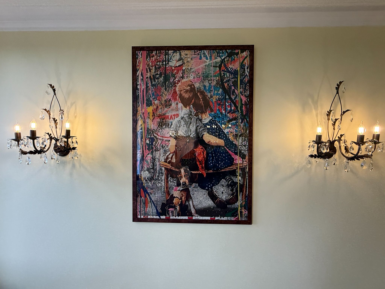
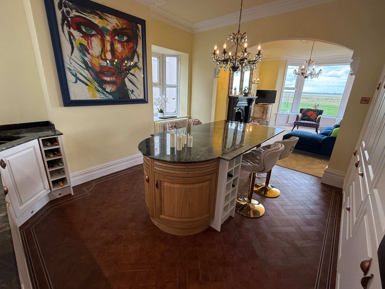
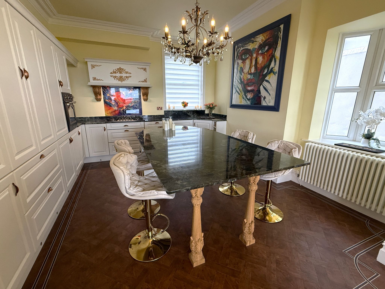
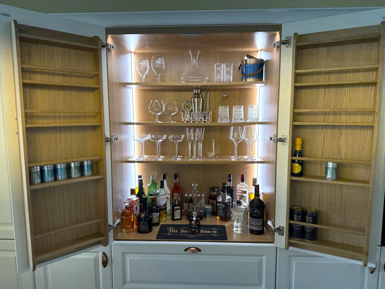
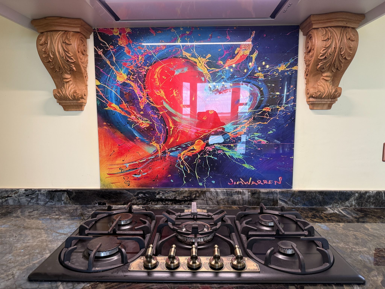
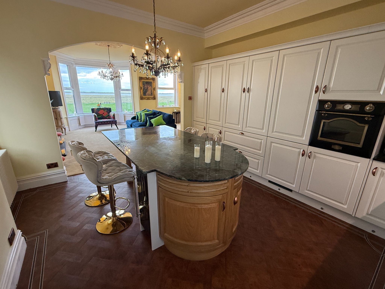
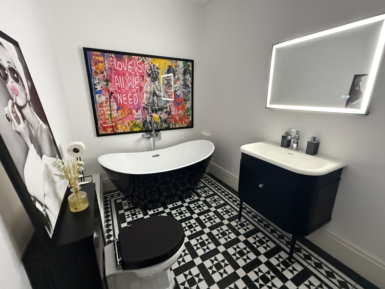
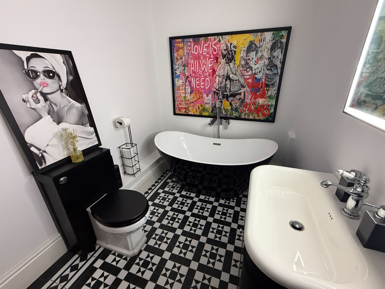
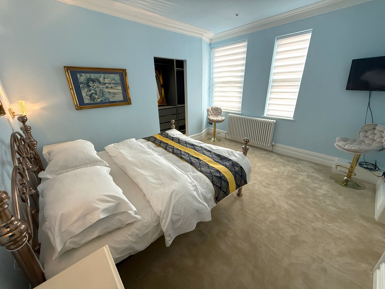
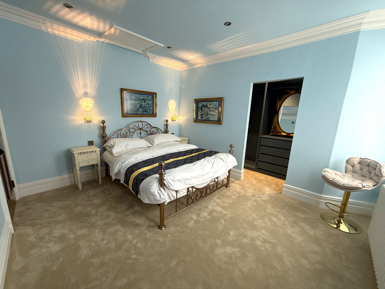
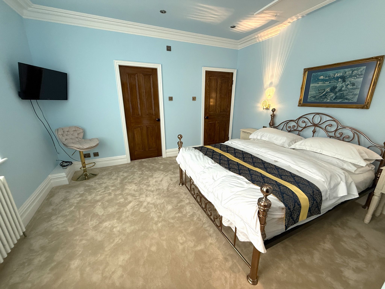
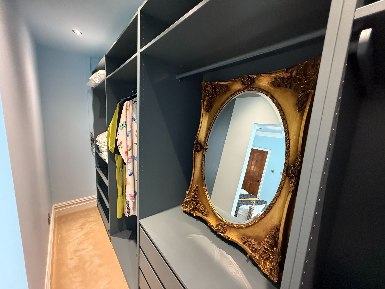
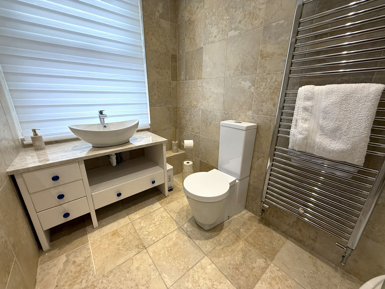
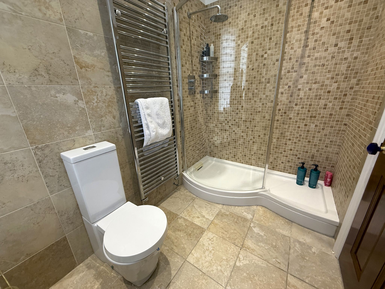
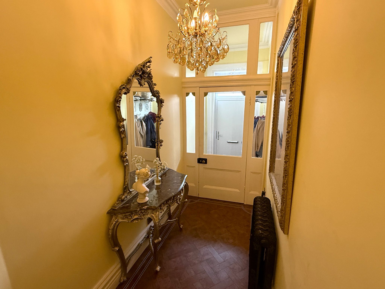
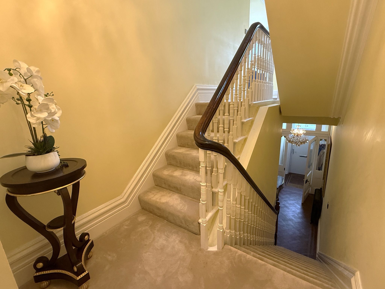
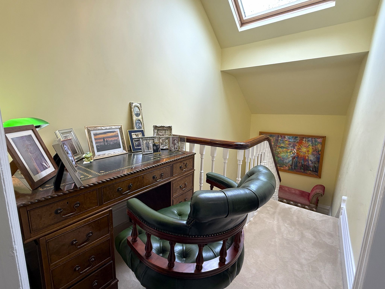
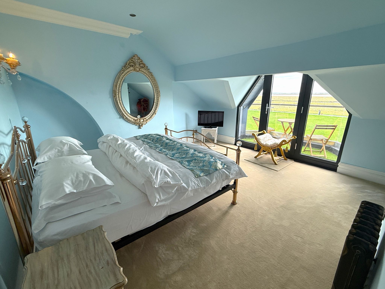
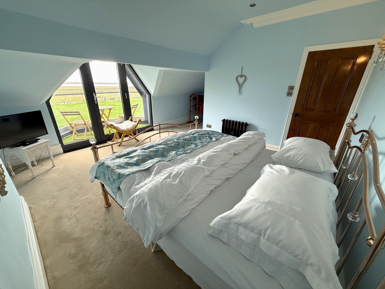
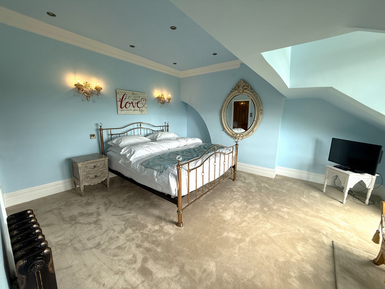
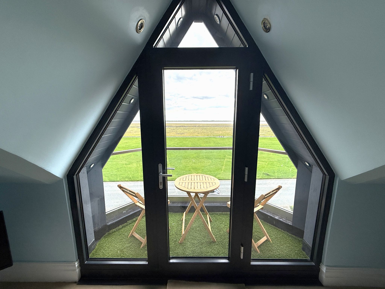
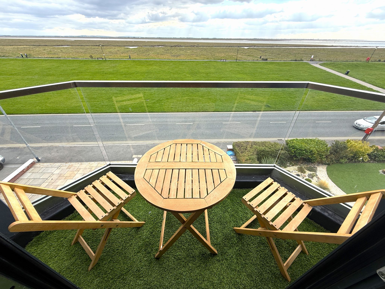
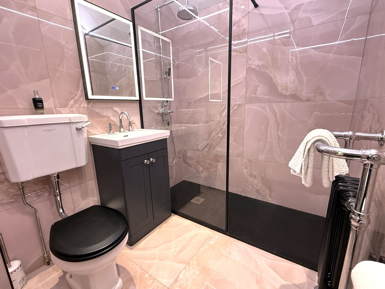
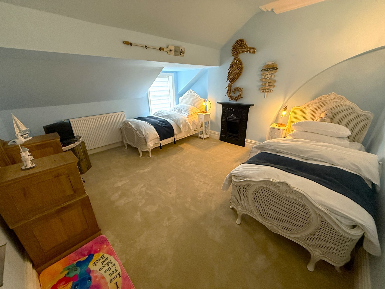
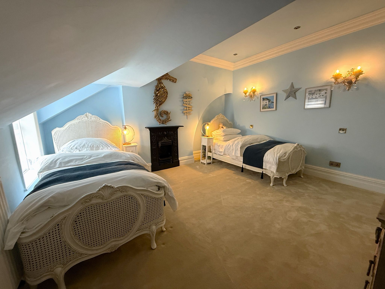
The property itself boasts an entrance hall leading up to a split level landing, a spacious open plan lounge with stunning bespoke fireplace and custom made kitchen. To the rear, the property features a stylish family bathroom and a master bedroom complete with walk in wardrobe and en-suite.
To the second floor the property boasts a spacious second bedroom featuring private balcony overlooking Lytham front, a third double bedroom and a beautiful third bathroom, as well as a roomy landing.
The property also includes a drive for off road parking, is freehold and is not in a chain.
This extraordinary property has been impressively remodelled and updated in a completely unique way, and the opportunity to view it must not be missed.
Grey composite front door with double glazed panel above leading to entrance vestibule and hallway beyond, featuring Amtico flooring, coat hooks, coving to the ceiling and stairs leading to split level landing. The split level landing boasts chandelier style lighting, carpet, and coving.



19'3" (5m 86cm) X 29'6" (8m 99cm)
To the front of the property is a large open plan living space boasting views over Lytham Green and the estuary out of the bay window which also makes the room bright and airy. The focal point of the room itself is the bespoke feature fireplace with remote control gas fire. The room also includes ceiling coving, ceiling and wall lights. The room is open plan with the kitchen.




15' (4m 57cm) X 13' (3m 96cm)
Spectacular bespoke kitchen off the lounge featuring fitted wall and base units with integral drinks cabinet with glass shelving and back lighting, Madagascan Laboradite work top and breakfast island, handmade table legs, copper 1 1/2 sink bowl with mixer tap. The kitchen also boasts integrated electric oven, five ring gas hob, with extractor and Jim Warren artwork splashback, washing machine and dishwasher. There is also a double glazed window behind the sink.




9'2" (2m 79cm) X 6'2" (1m 87cm)
Impressive three piece bathroom with Victorian style tiled floor, which boasts toilet with dual flush, basin with mixer tap within vanity unit and a freestanding bath with wall mounted tap and handheld shower.


13'3" (4m 3cm) X 12'9" (3m 88cm)
The master bedroom is a large double room with antique style radiator, carpet, ceiling coving, spotlighting and additional wall lights. The room also features an en-suite and a walk in wardrobe with a range of units and drawers,




5'2" (1m 57cm) X 6'2" (1m 87cm)
Three piece modern en-suited bathroom which includes tiled walls and floor, toilet with dual flush, basin within vanity unit with mixer tap and a walk in shower with glass screen. The room also features an extractor fan, heated towel rail and spotlighting.


19'8" (5m 99cm) X 14'8" (4m 47cm)
Very spacious second floor double bedroom with double glazed door and adjacent windows leading out to balcony with artificial grass overlooking Lytham Green and Windmill. The room itself comprises coving to the ceiling, spotlighting with additional wall lights, and antique style radiator.




14'1" (4m 29cm) X 13'4" (4m 6cm)
The third bedroom is also a spacious double room which features an original cast iron fireplace, carpet, wall lights, and coving to the ceiling.


9' (2m 74cm) X 5'8" (1m 72cm)
Modern three piece bathroom which includes toilet with dual flush, a walk in shower with glass screen, handheld shower and large rain shower head, basin within vanity unit with mixer tap and rose wall and floor tiles.

To the front of the property is a private driveway for off road parking.

At Harbour Properties we make our advertisements as accurate as we can, however complete correctness cannot be guaranteed and any information provided, including measurements and any leasehold fees, should be used as a guideline only. All details provided in this advert should be excluded from any contract. Please note no appliances, electrics, drains, plumbing, heating or anything else have been tested by Harbour Properties. All purchasers are recommended to carry out their own investigations before completing a purchase.
