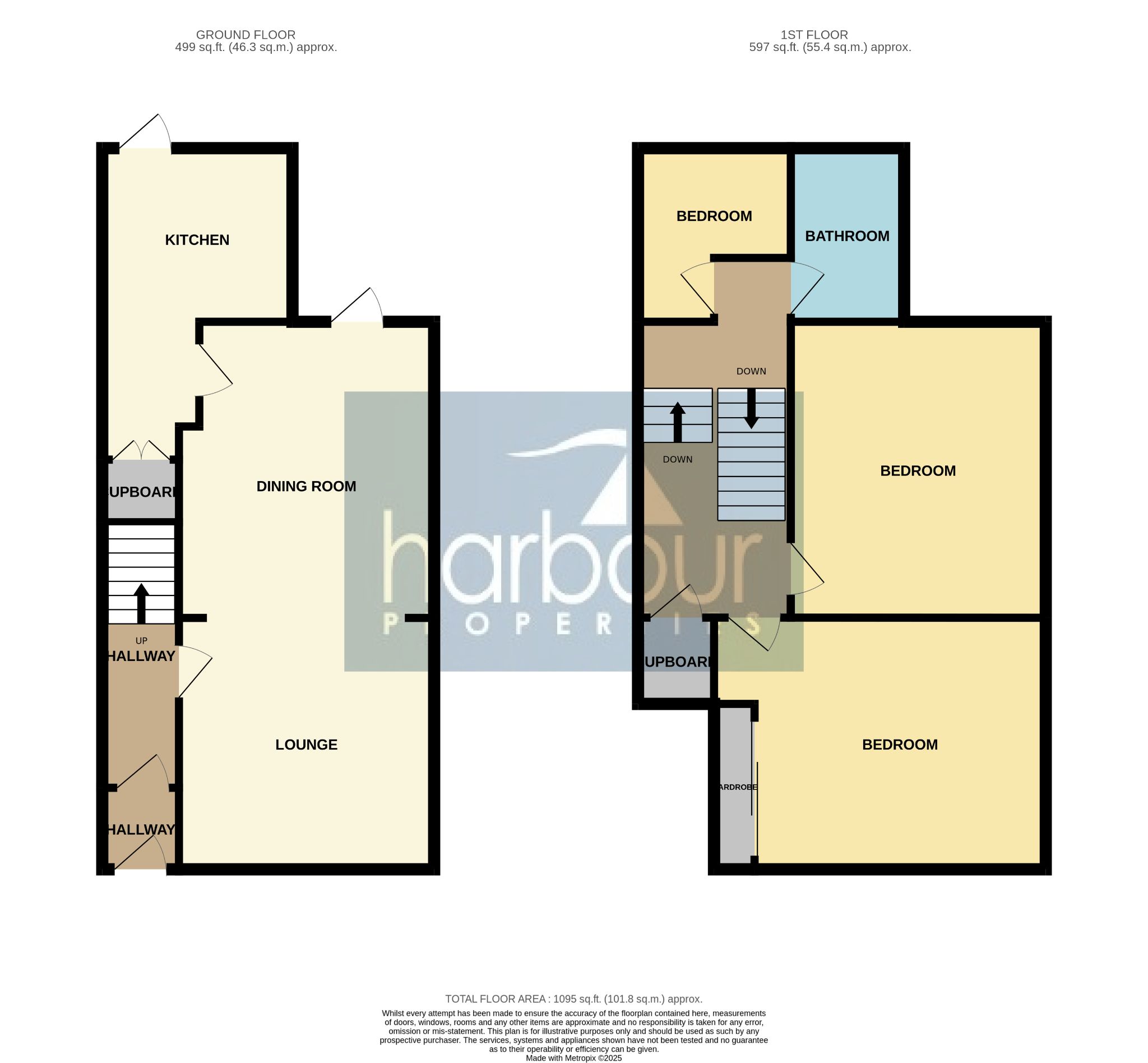 Harbour Properties (North West) Limited
Harbour Properties (North West) Limited
 Harbour Properties (North West) Limited
Harbour Properties (North West) Limited
3 bedrooms, 1 bathroom
Property reference: WAR-1JMN15Q0GMC
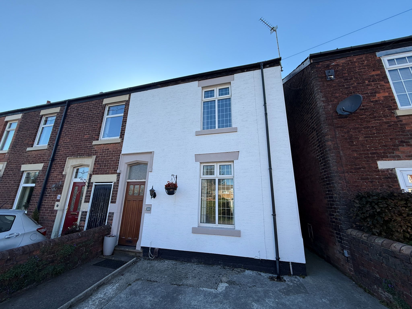
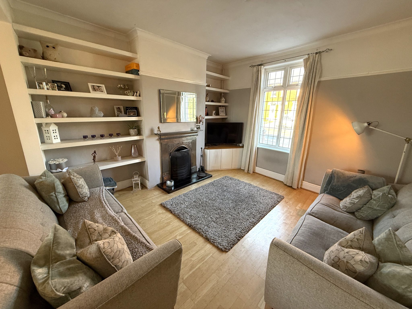
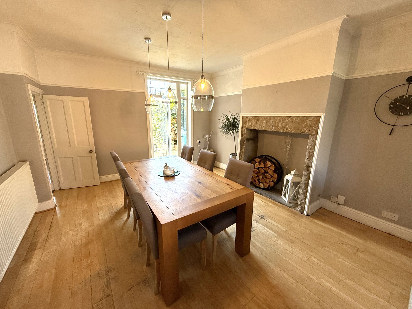
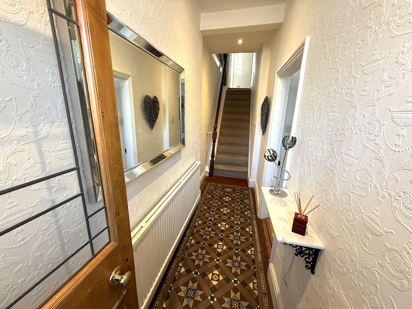
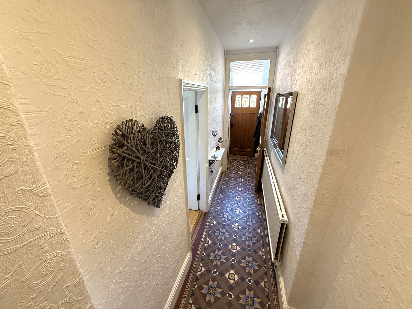
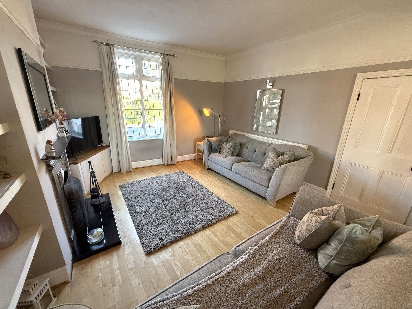
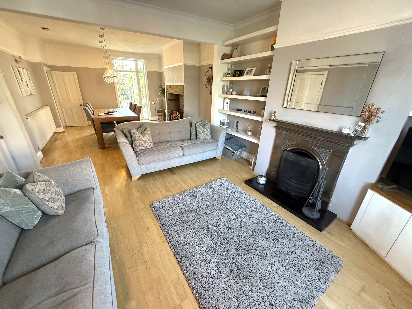
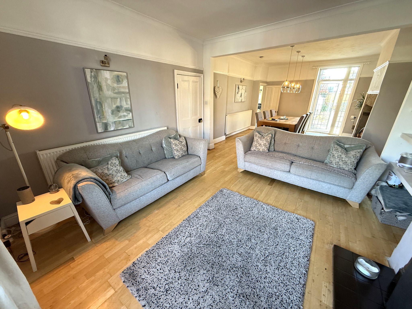
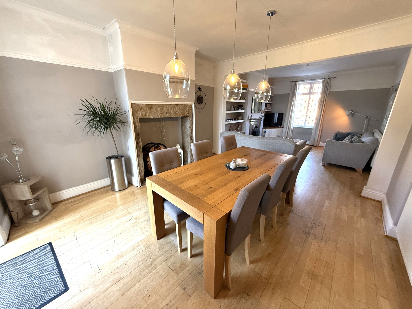
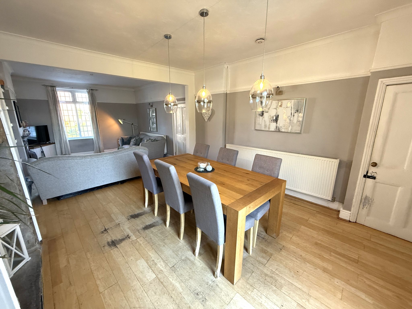
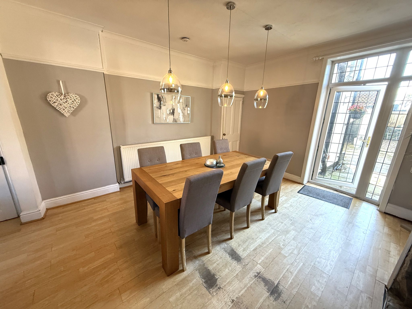
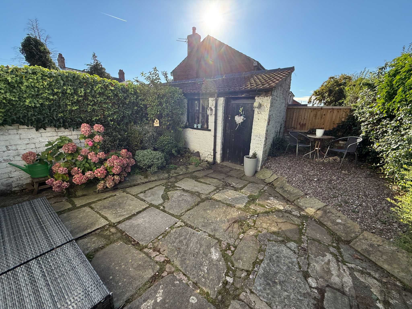
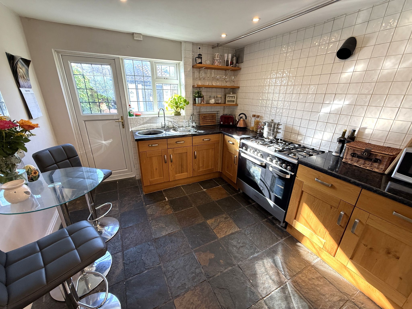
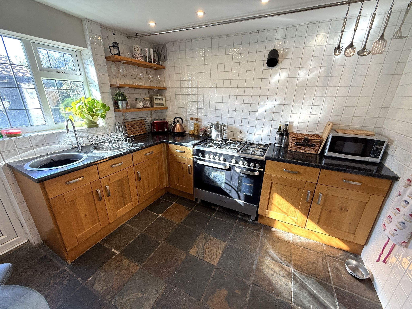
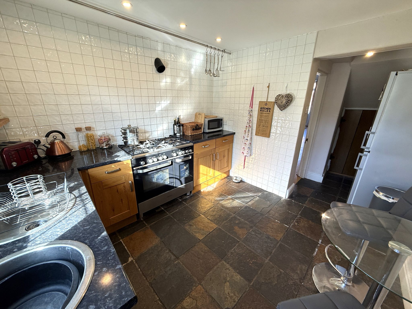
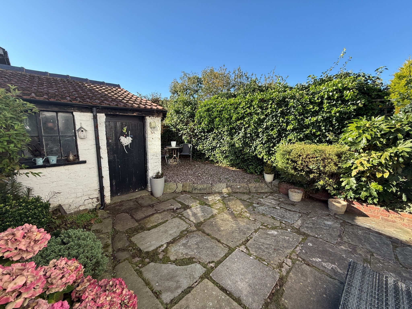
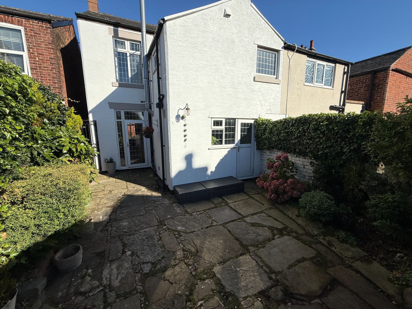
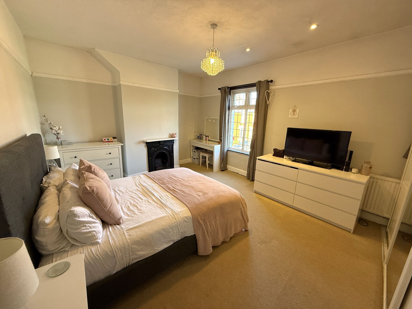
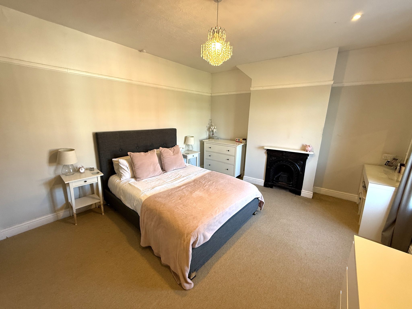
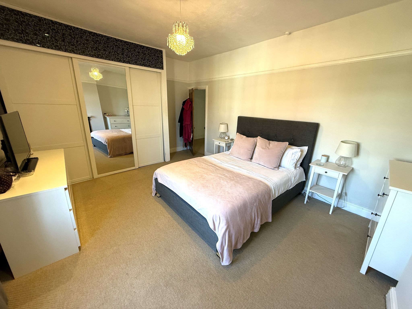
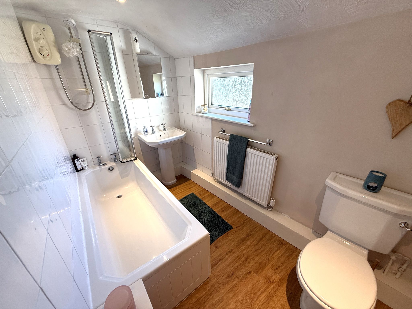
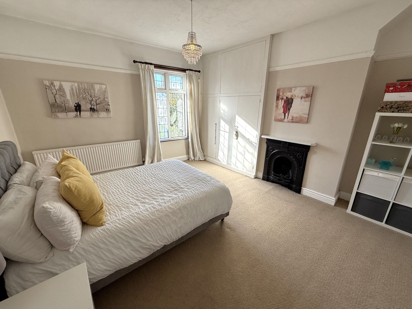
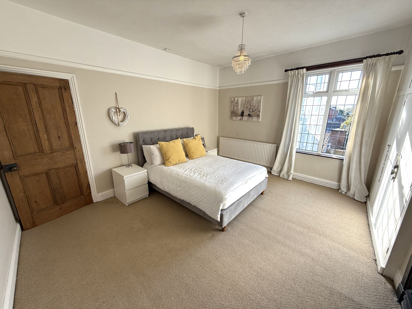
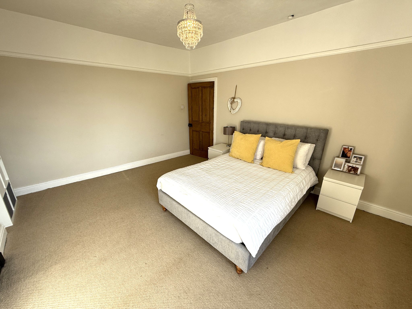
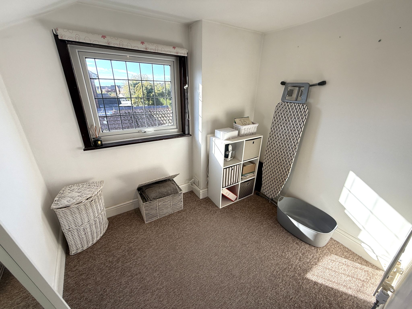
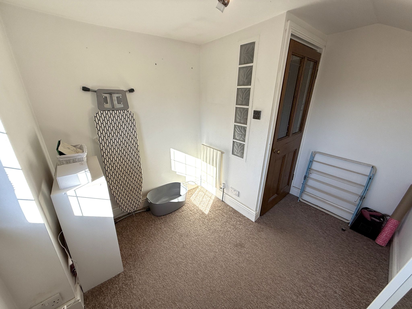
17'00" (5m 18cm) x 3'00" (91cm)
Entrance hallway, with mosaic tiled flooring, leading to.....
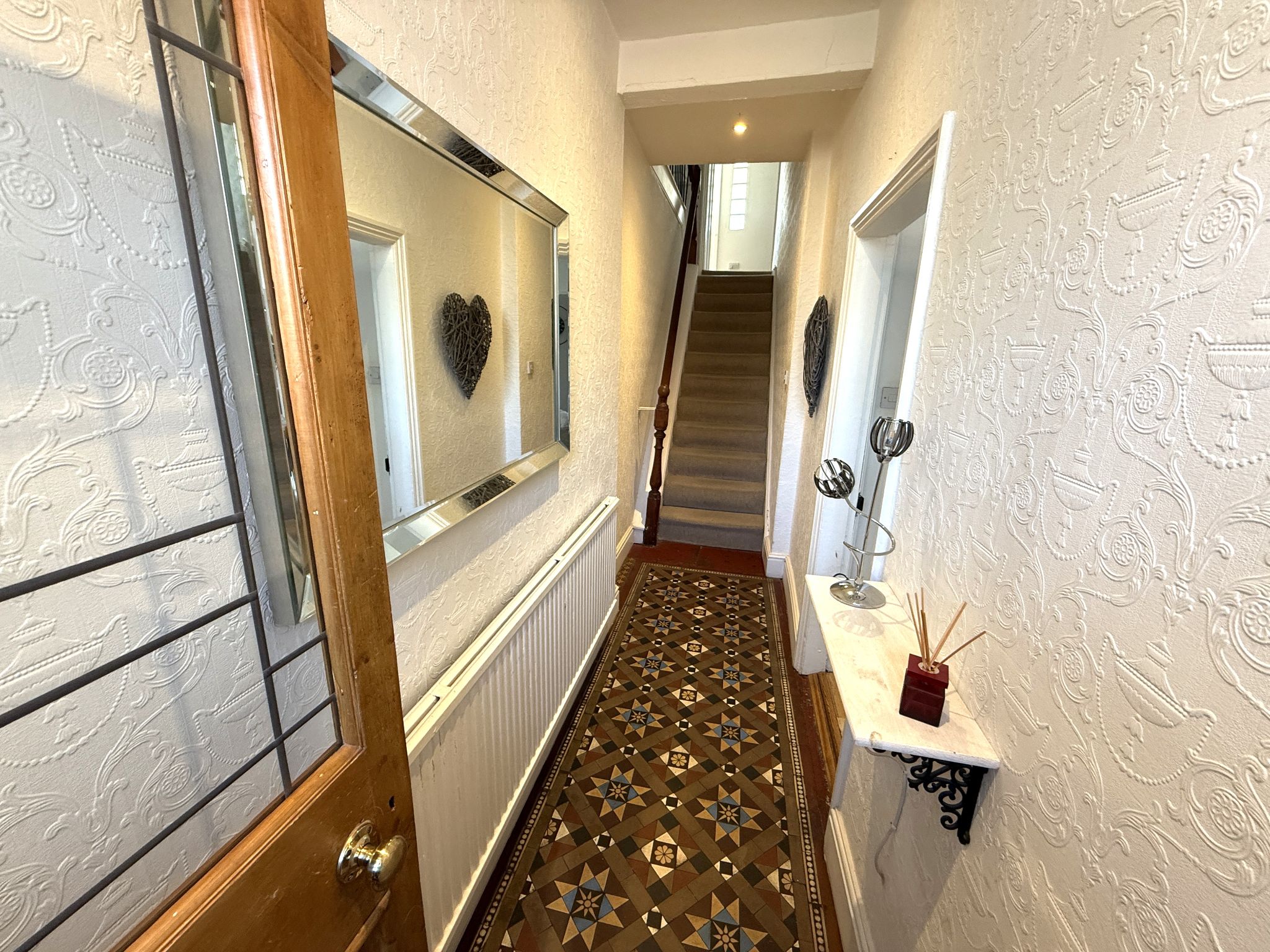
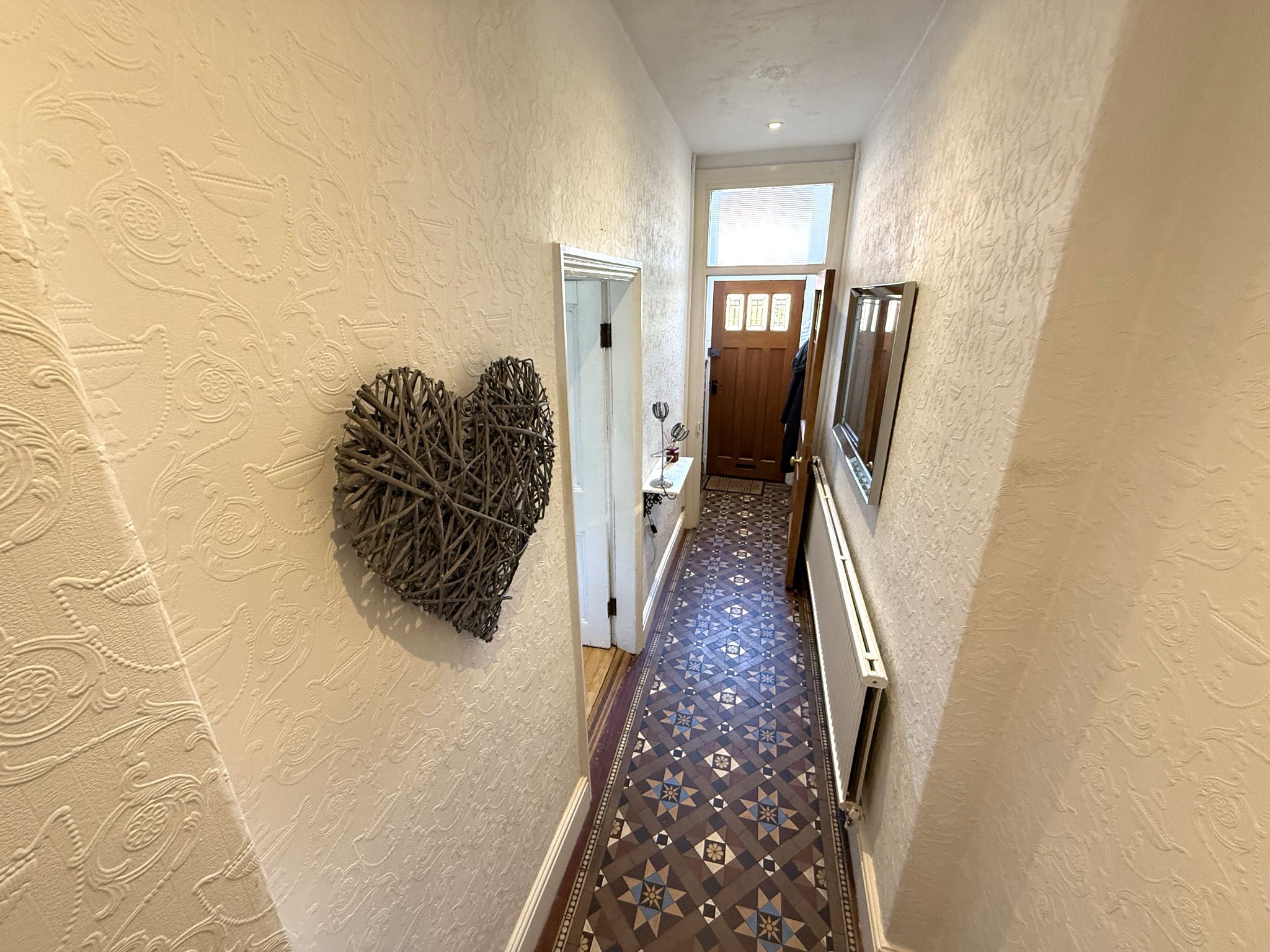
12'04" (3m 75cm) x 12'00" (3m 65cm)
Beautiful open plan lounge to the front of the property with wood laminate flooring and multi-fuel fire and surround.
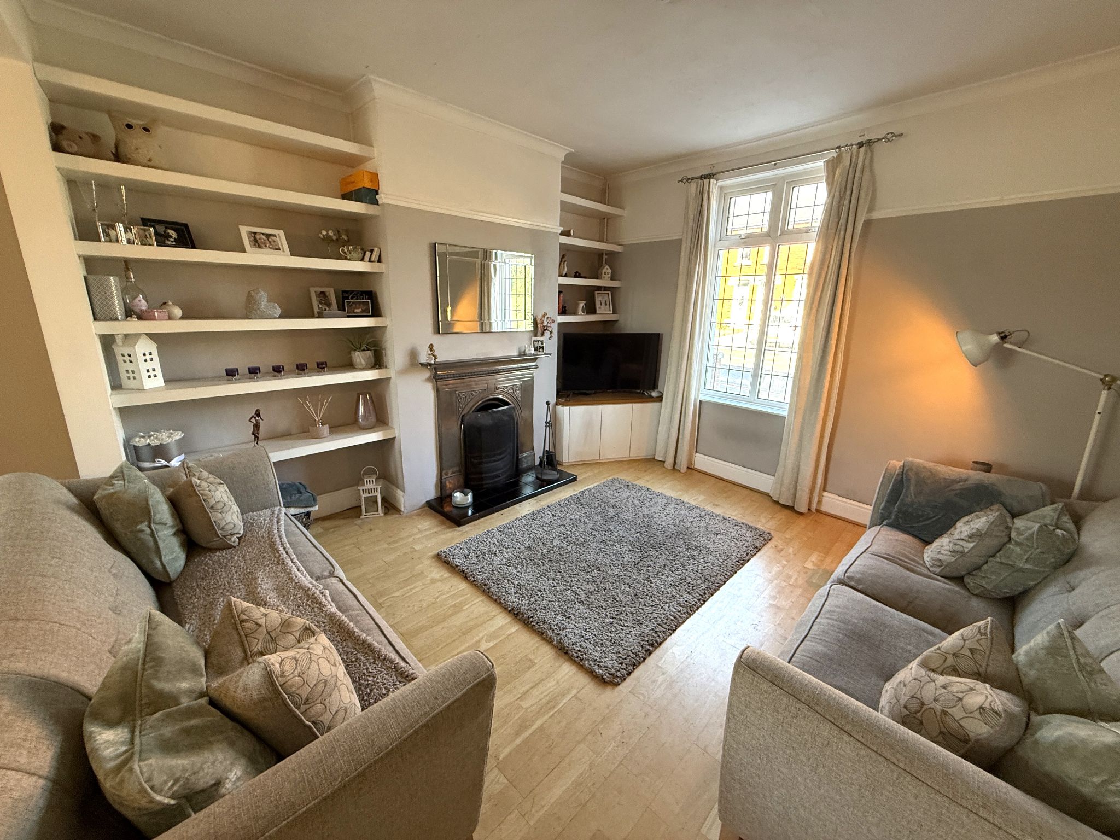
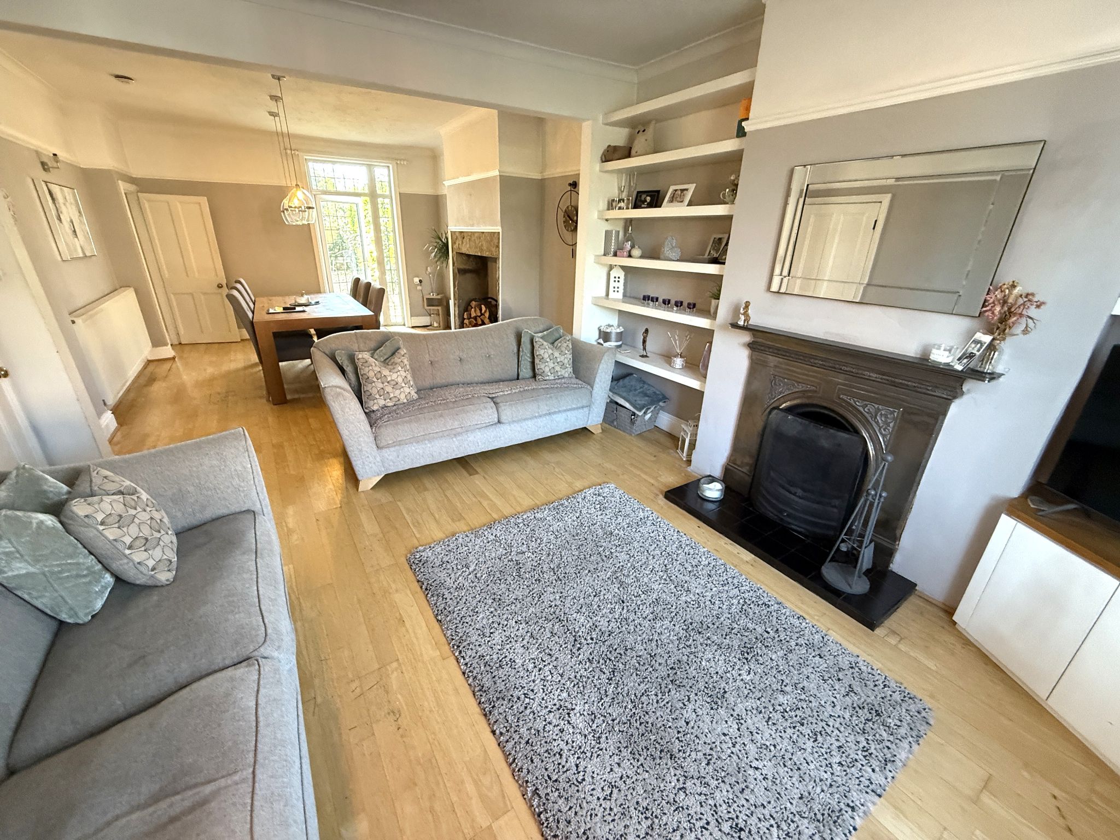
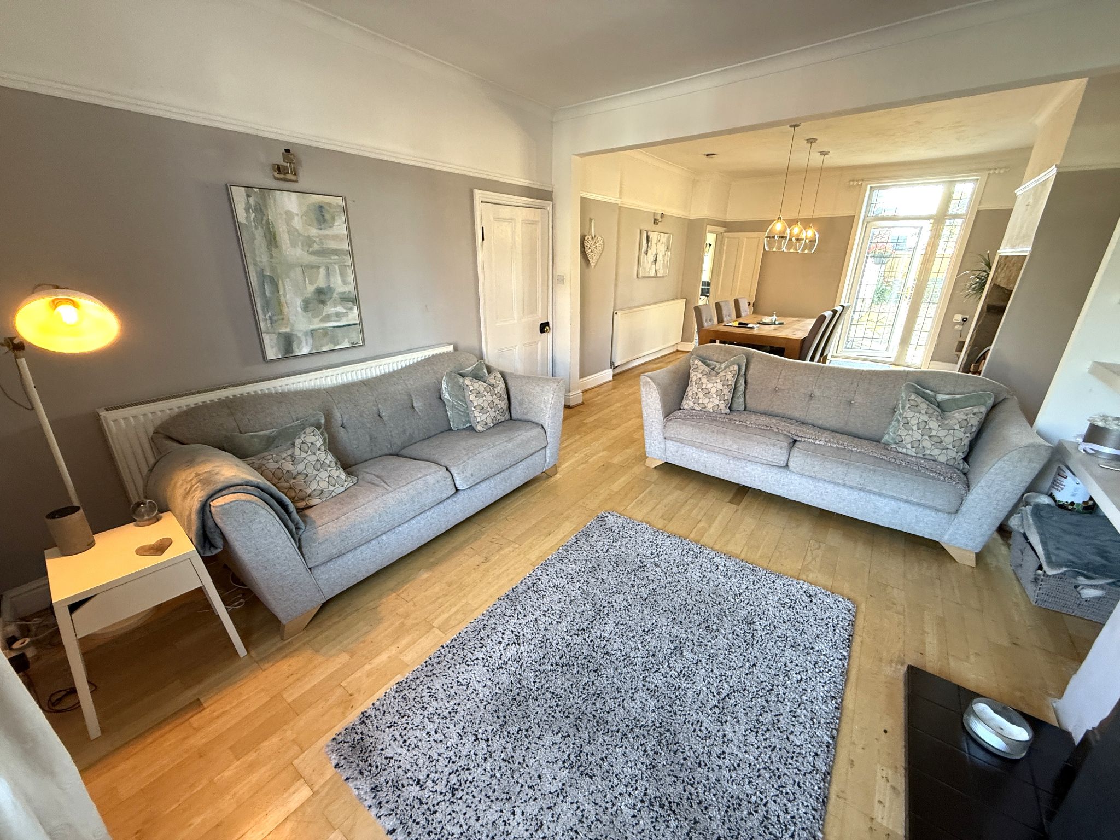
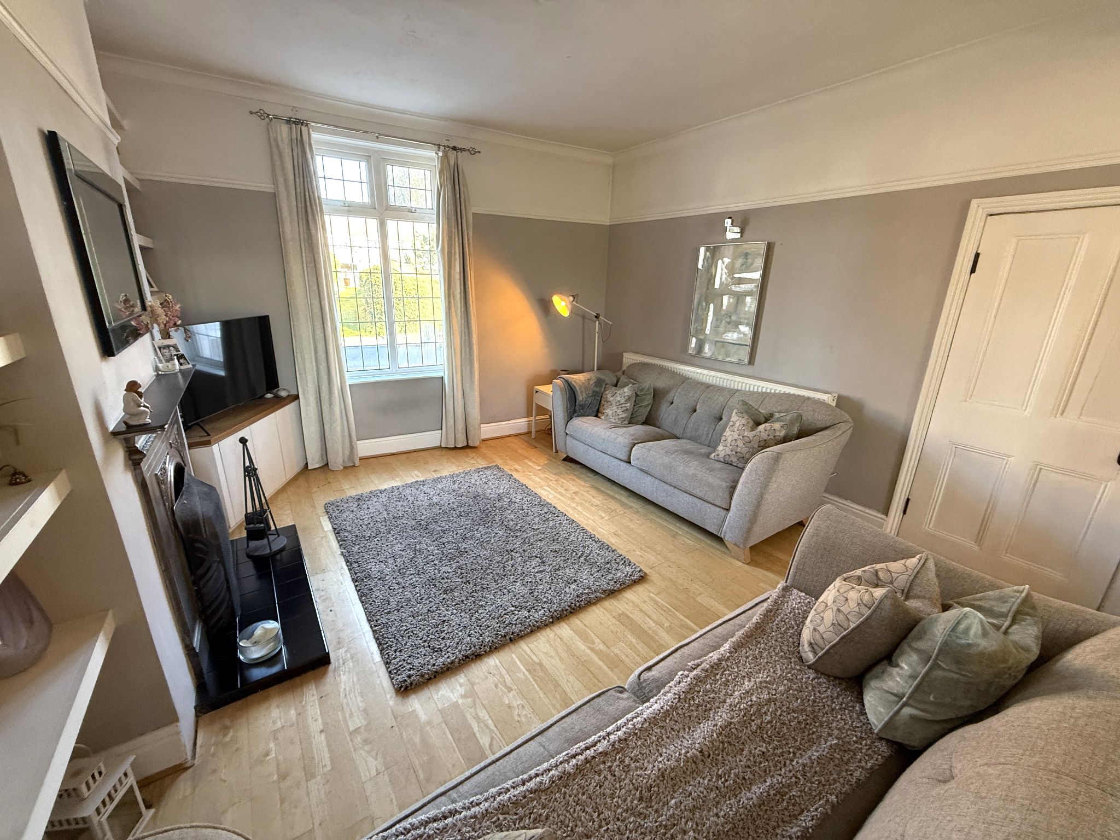
13'00" (3m 96cm) x 14'03" (4m 34cm)
Large, modern dining area with wood laminate flooring, door to rear garden and space for large table and chairs.
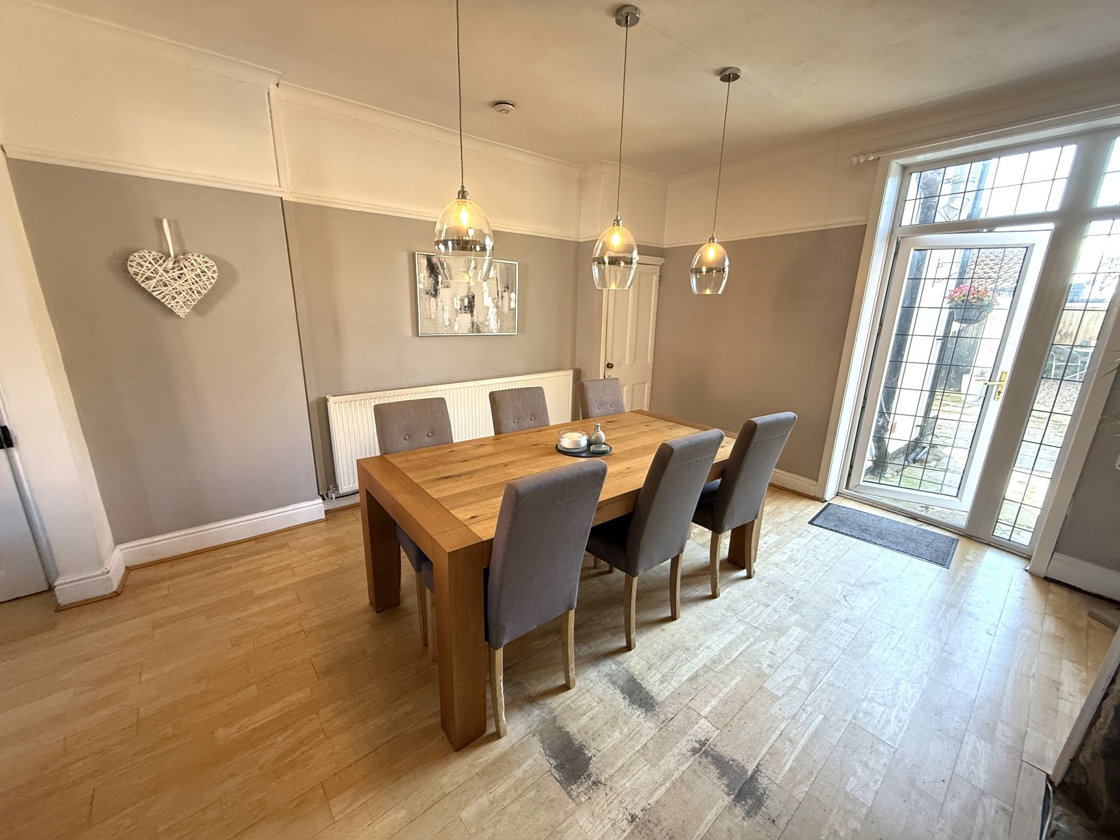
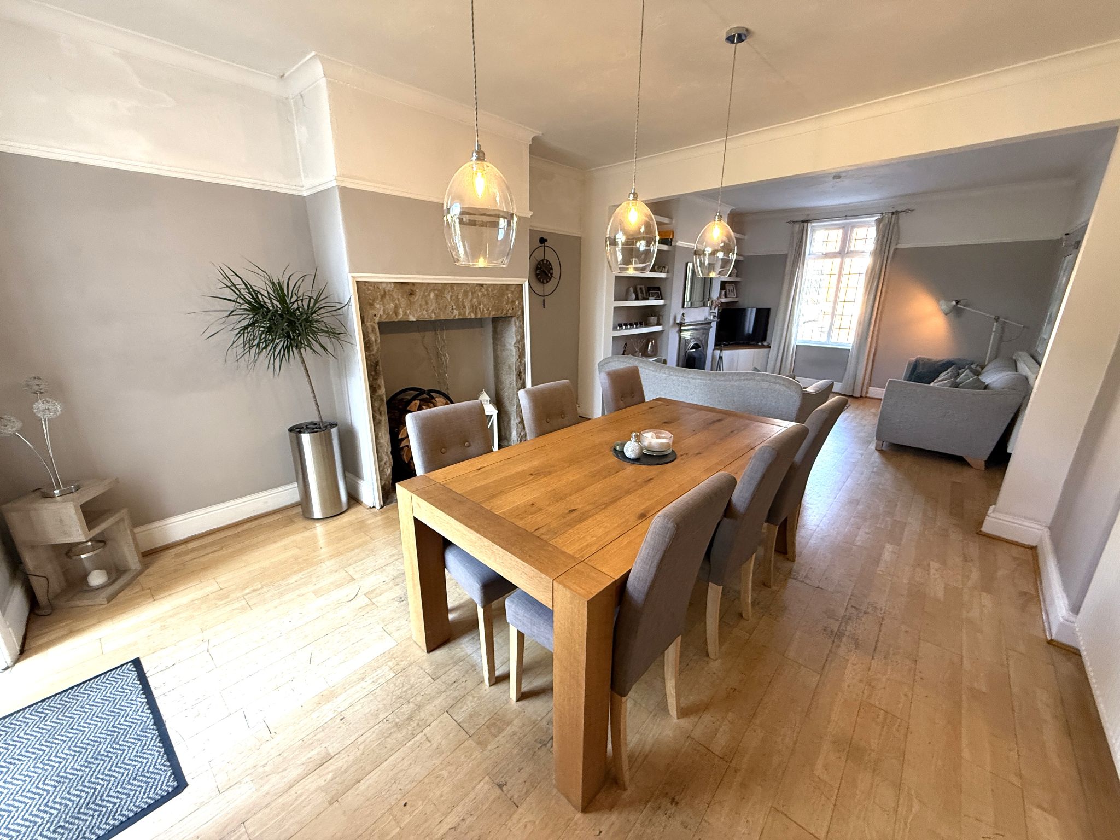
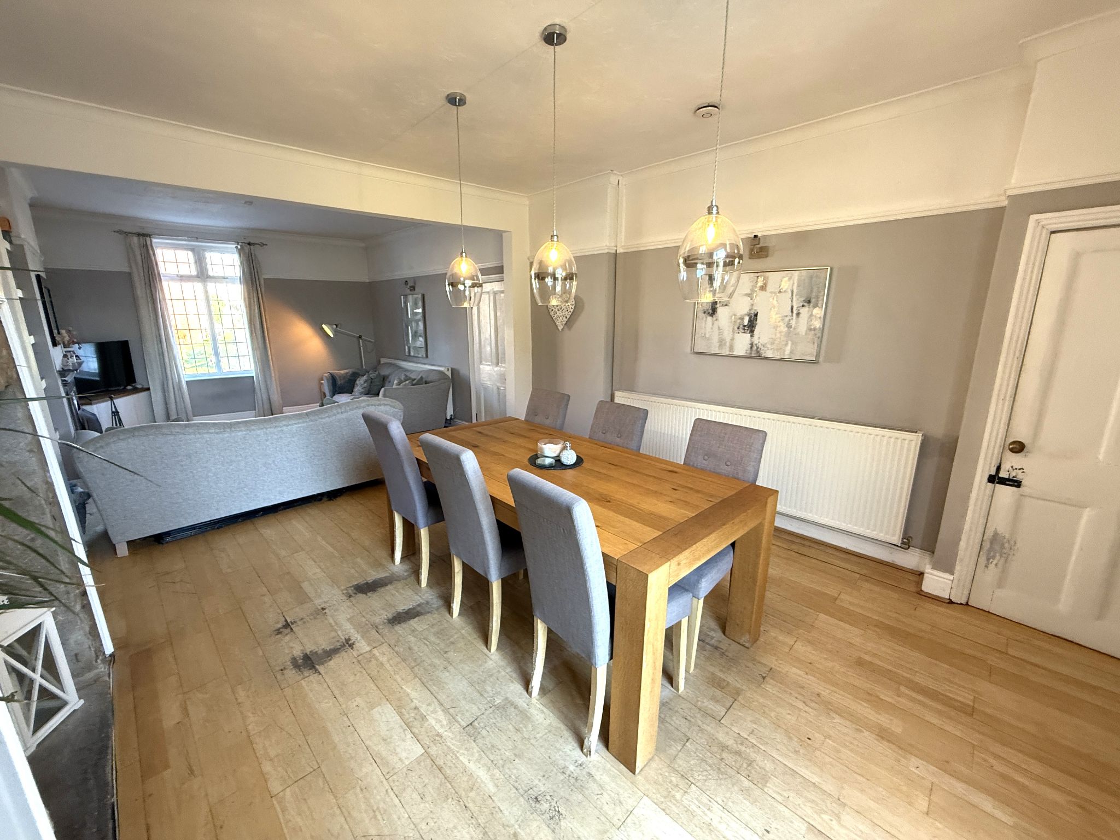
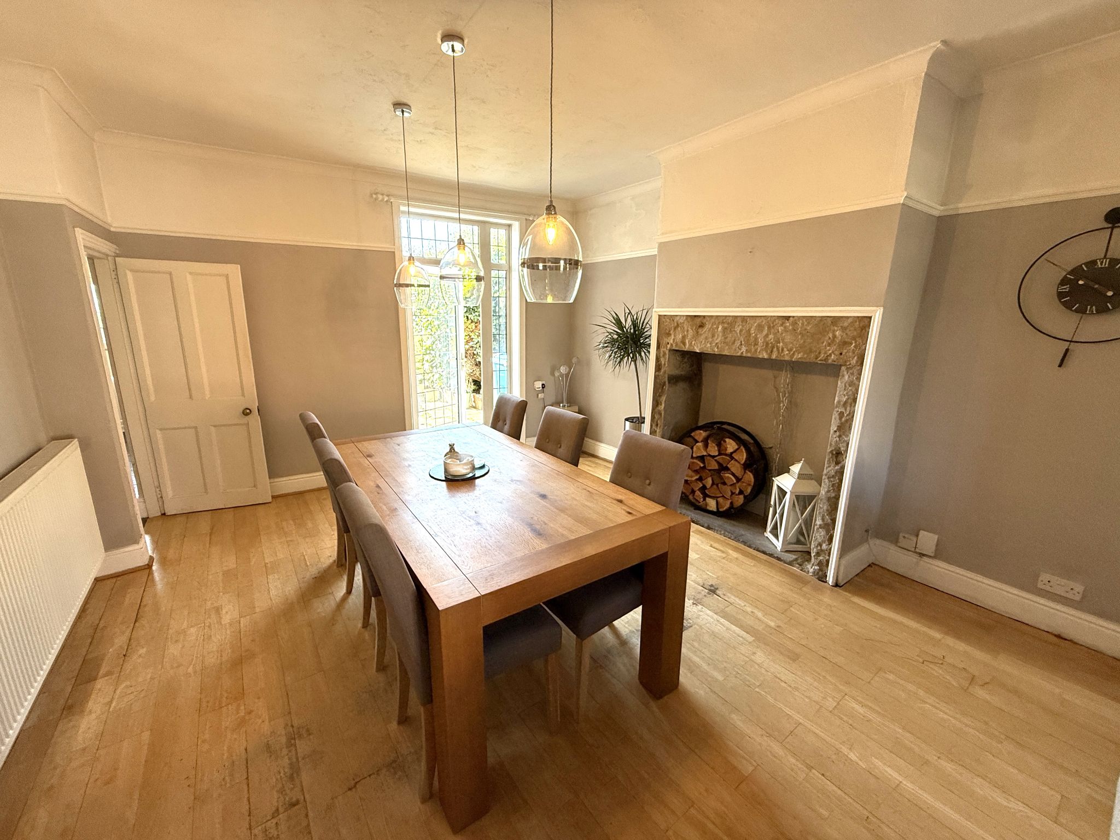
15'00" (4m 57cm) x 9'02" (2m 79cm)
Modern fitted kitchen to the rear with oak wooden wall and base units and granite effect worktops. Comes with a grey tiled floor and door leading to rear garden. Has a large range hob and double ovens.
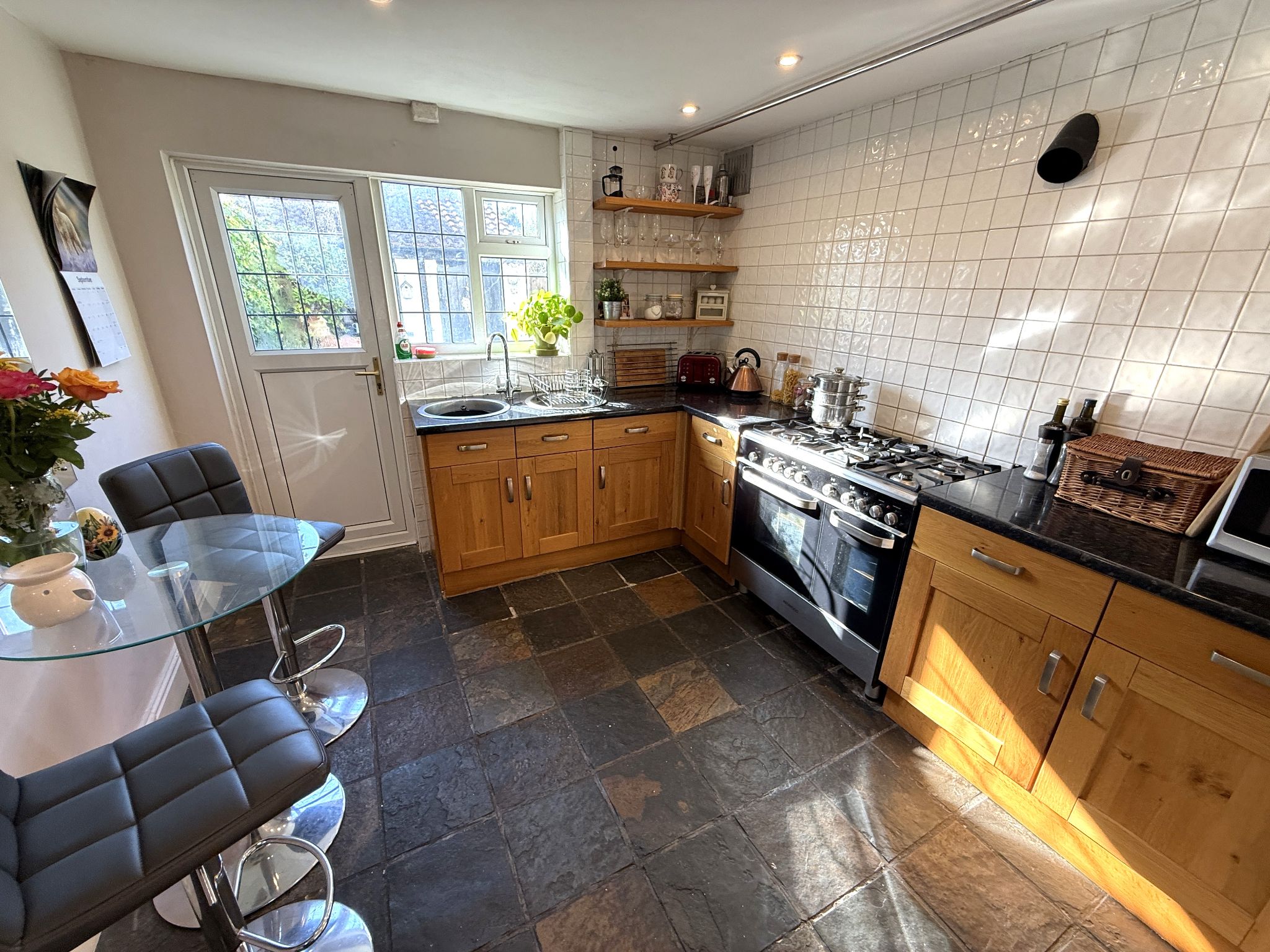
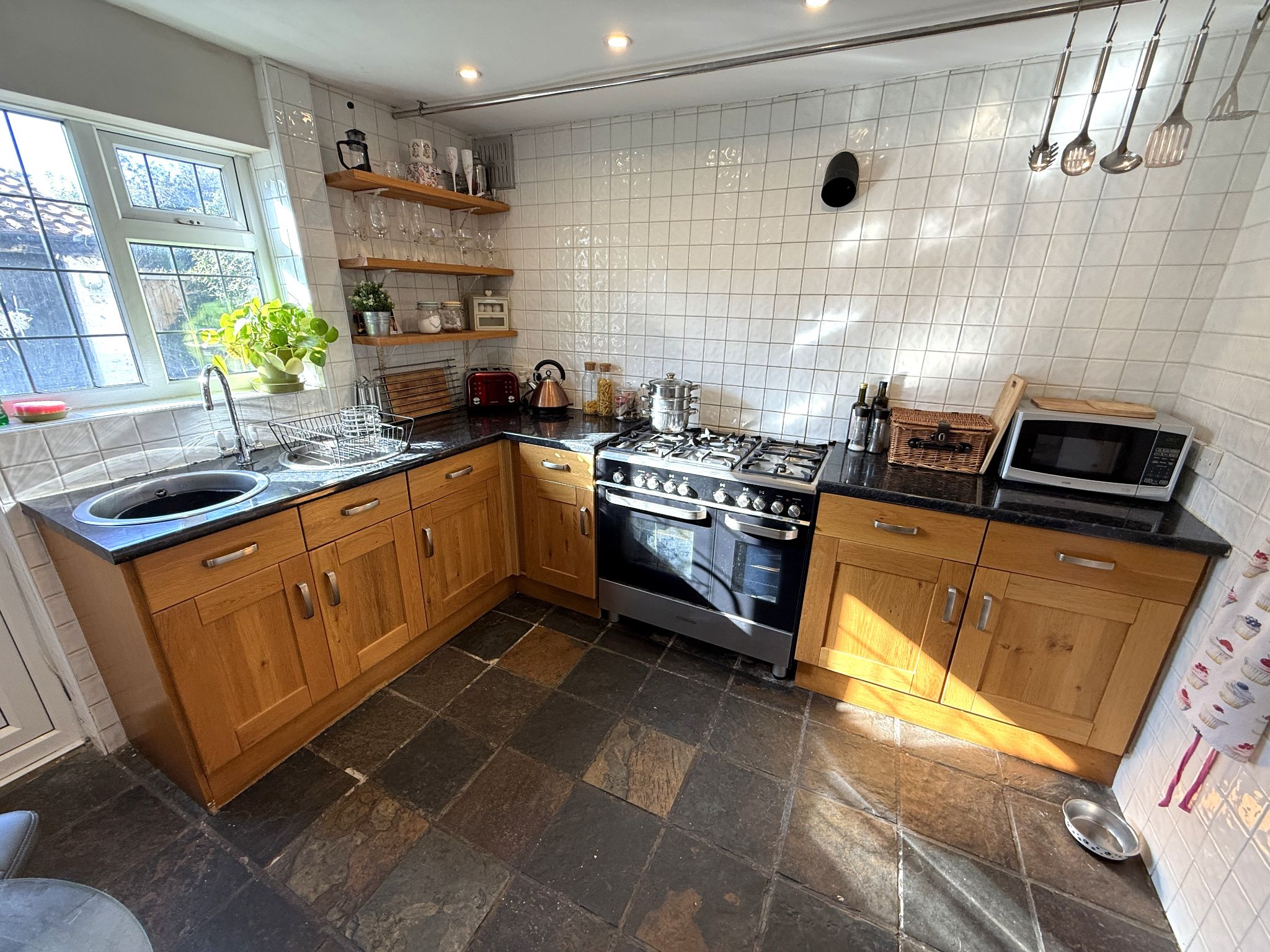
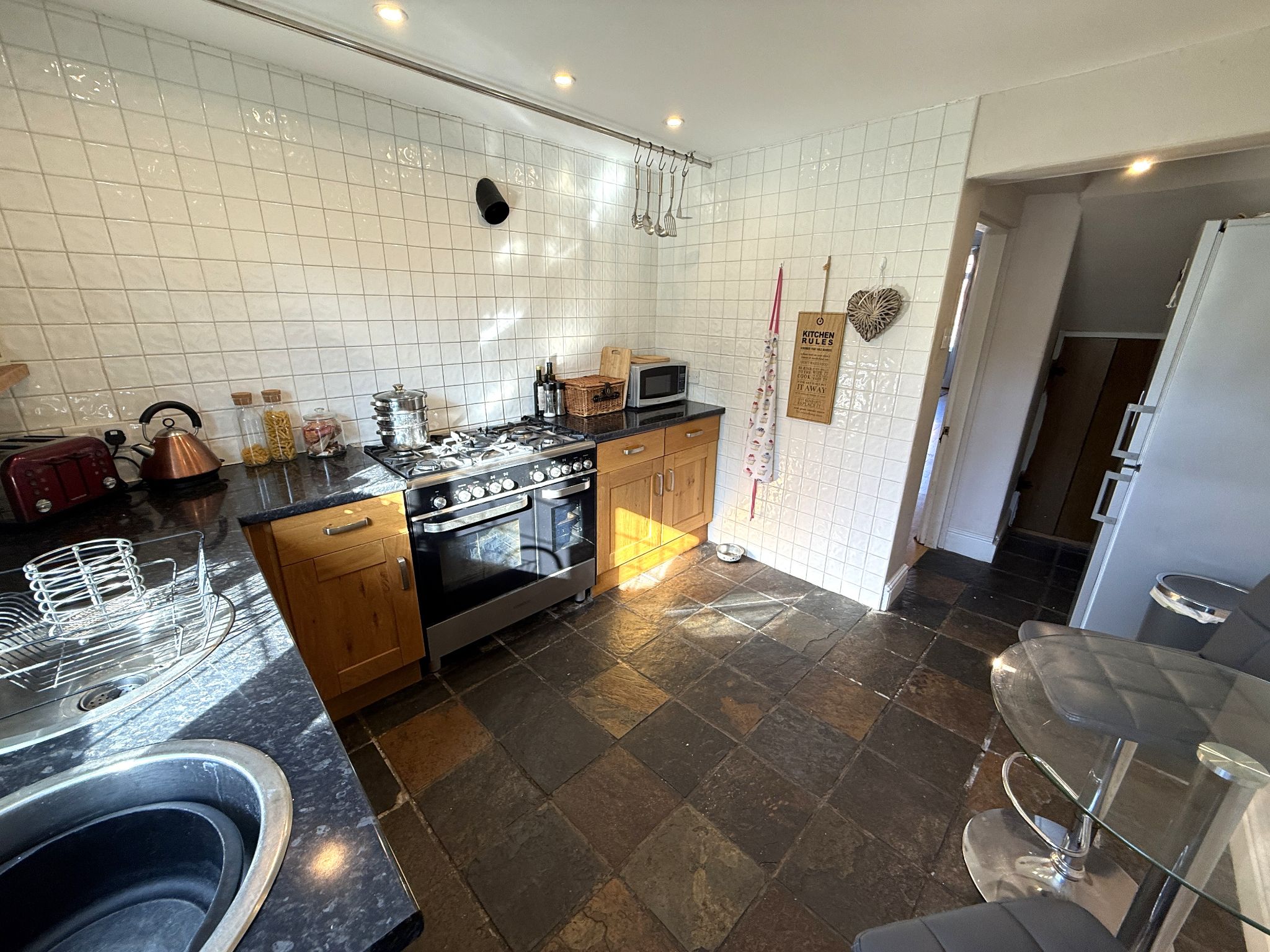
16'05" (5m 0cm) x 12'05" (3m 78cm)
Large double bedroom to the front of the property with carpet, feature ornamental fireplace and fitted wardrobes.
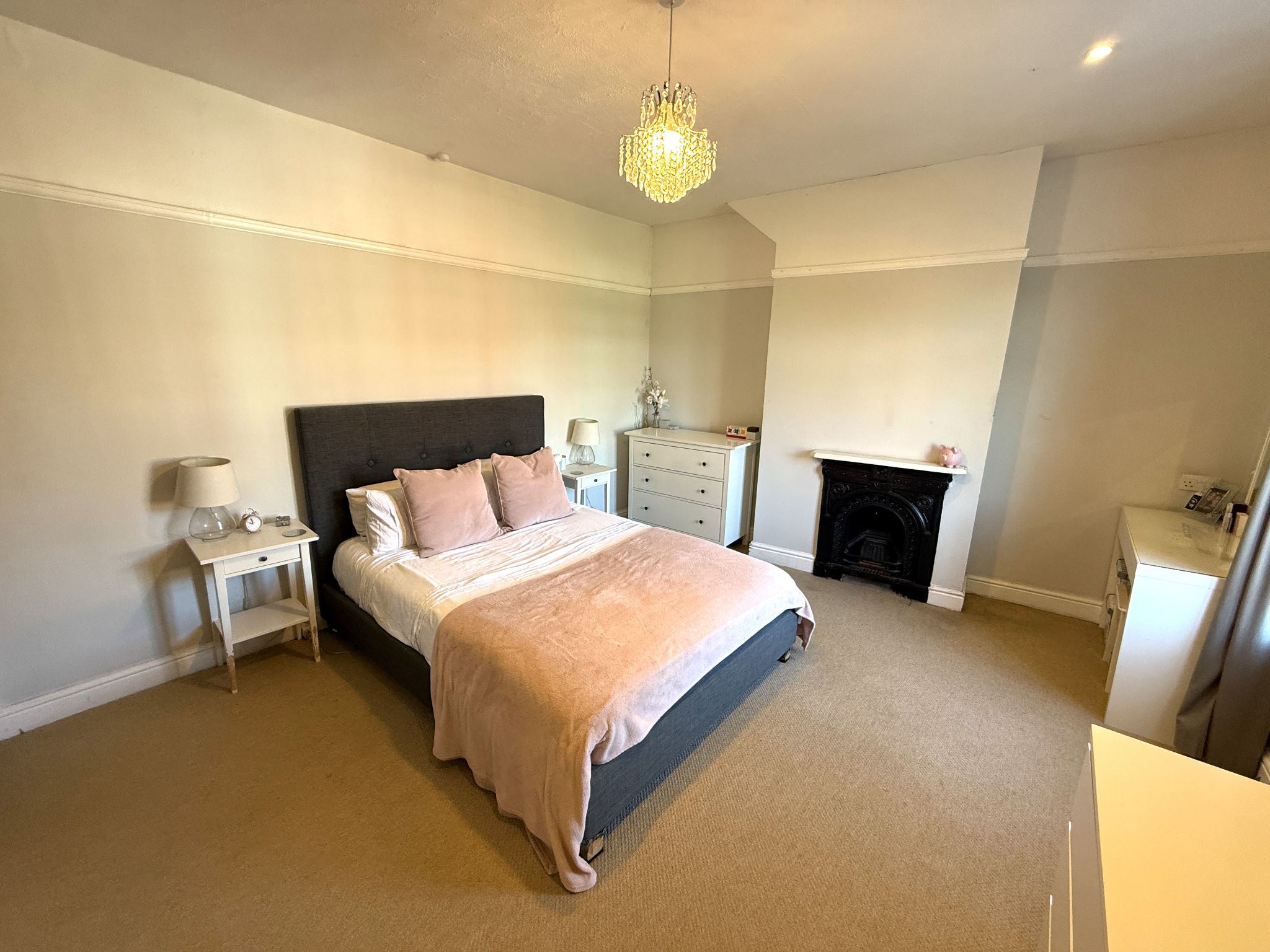
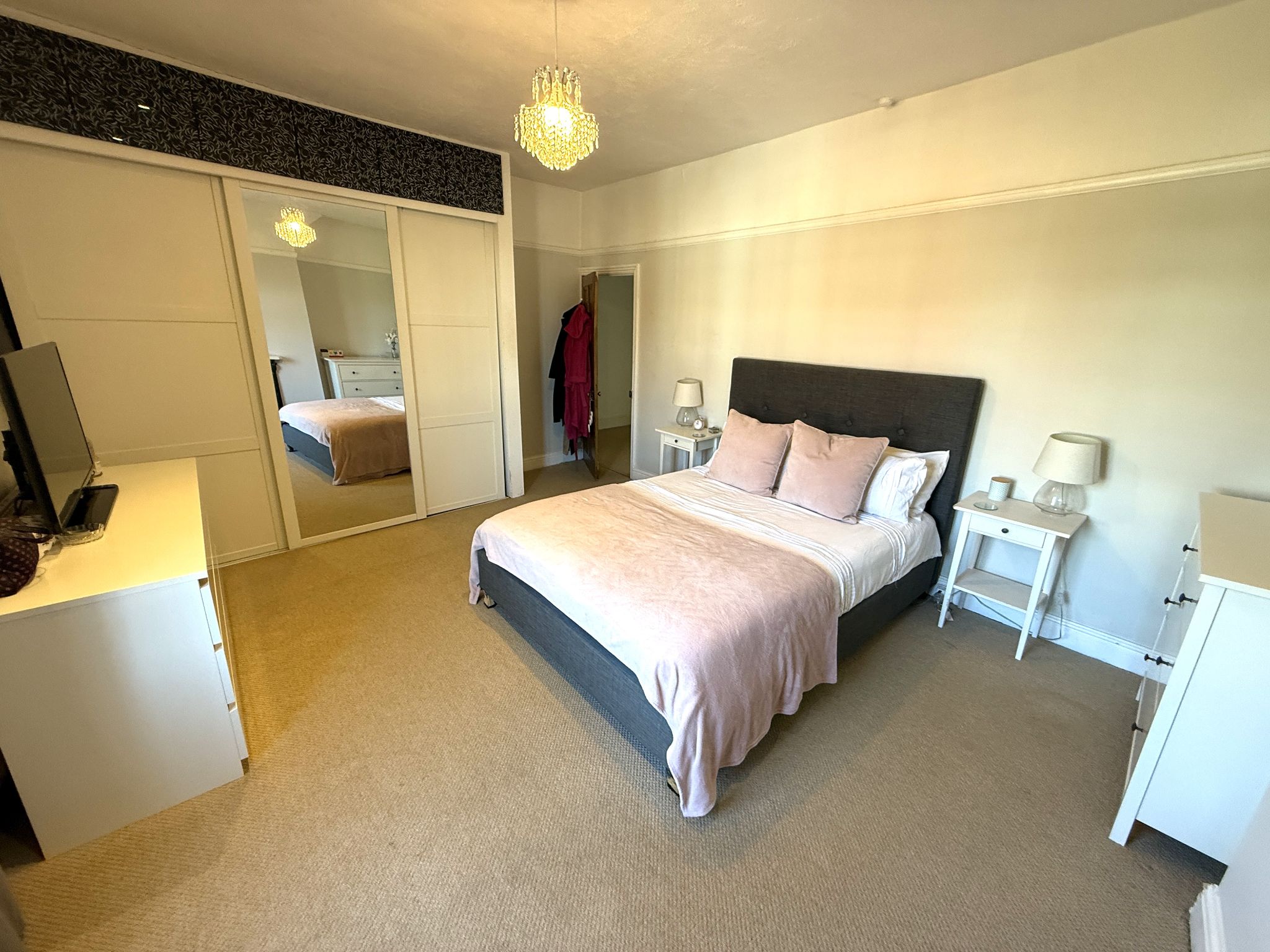
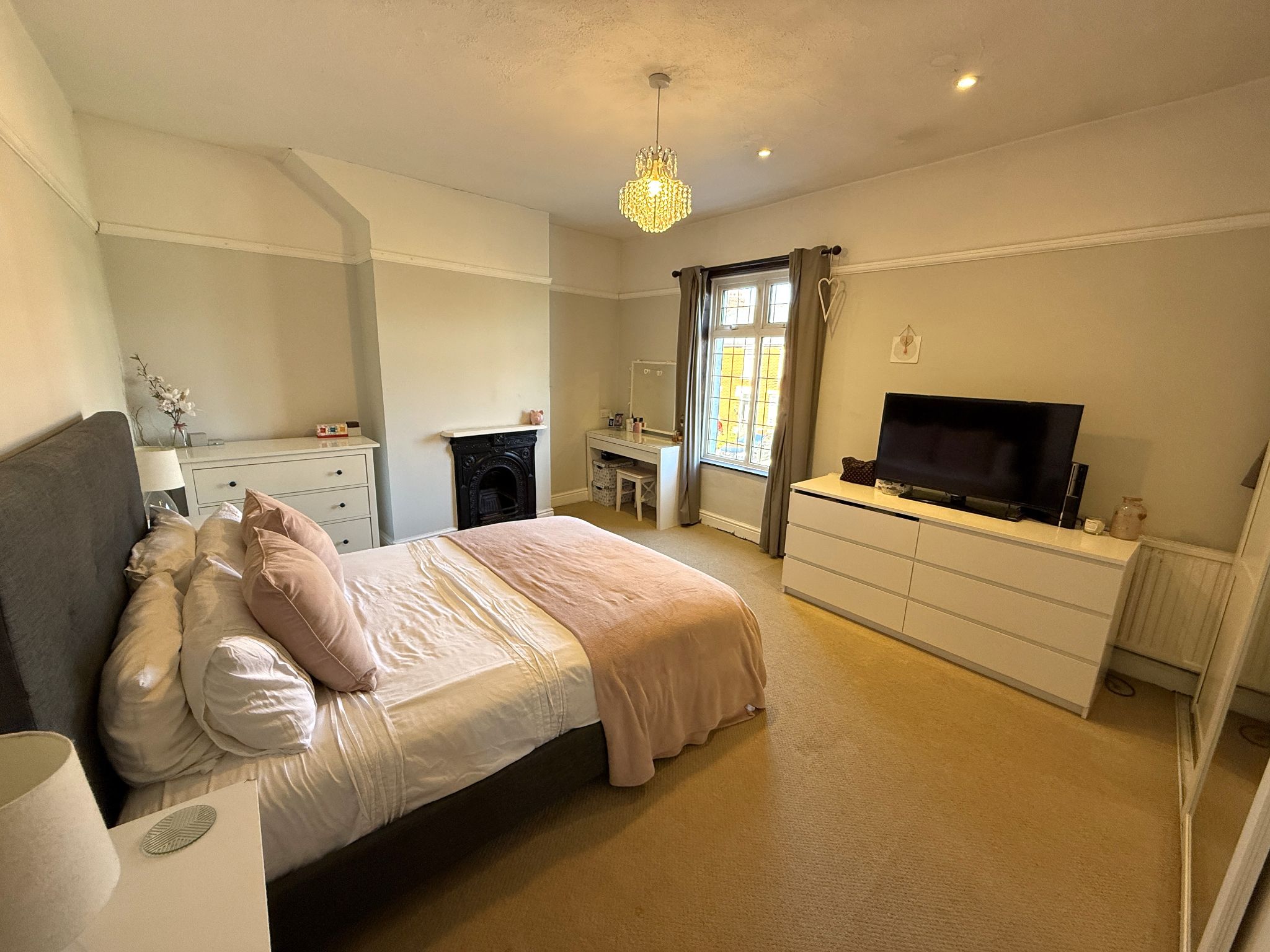
14'03" (4m 34cm) x 12'11" (3m 93cm)
Large double bedroom to the middle of the property with carpet and feature ornamental fireplace.
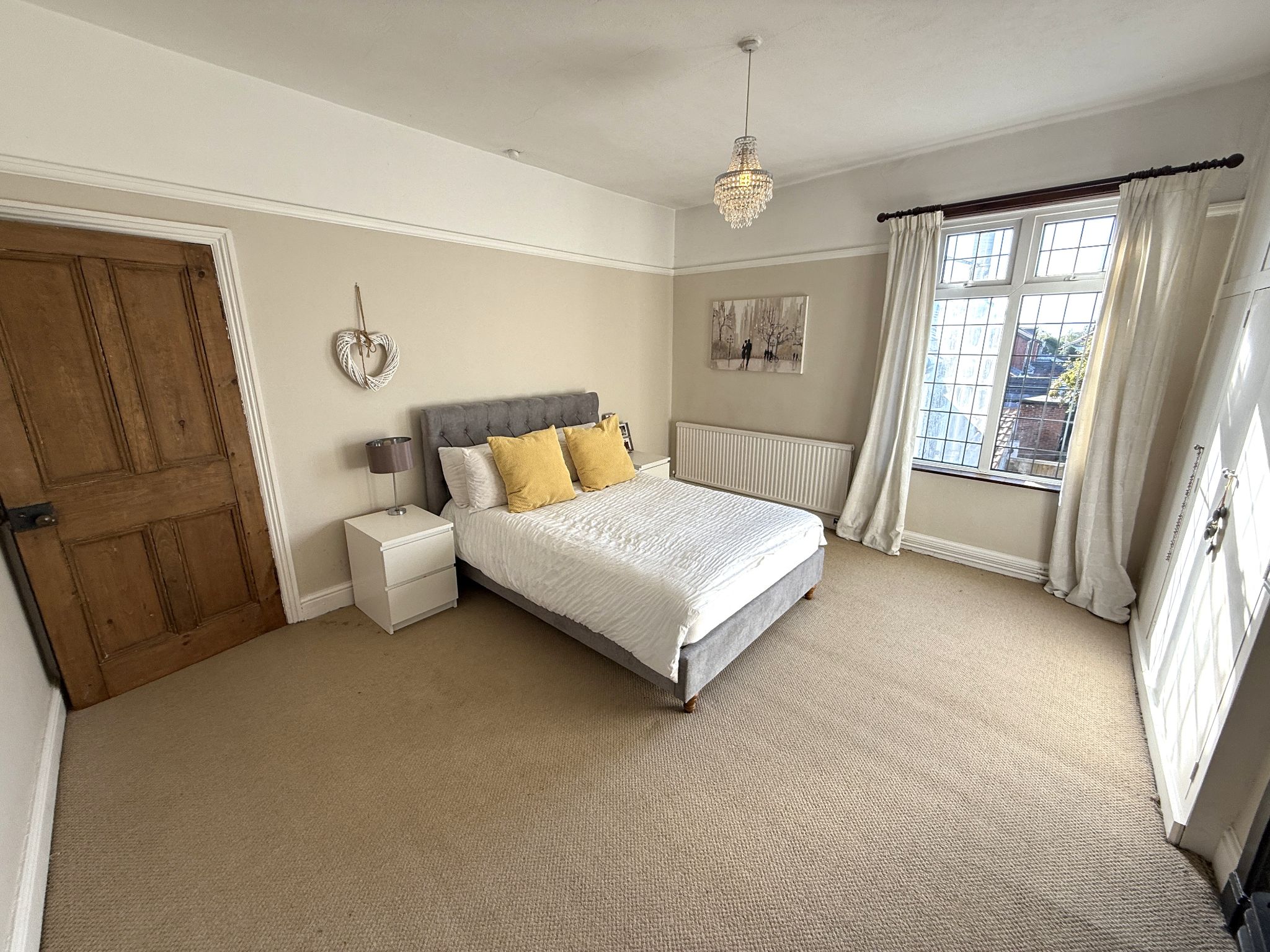
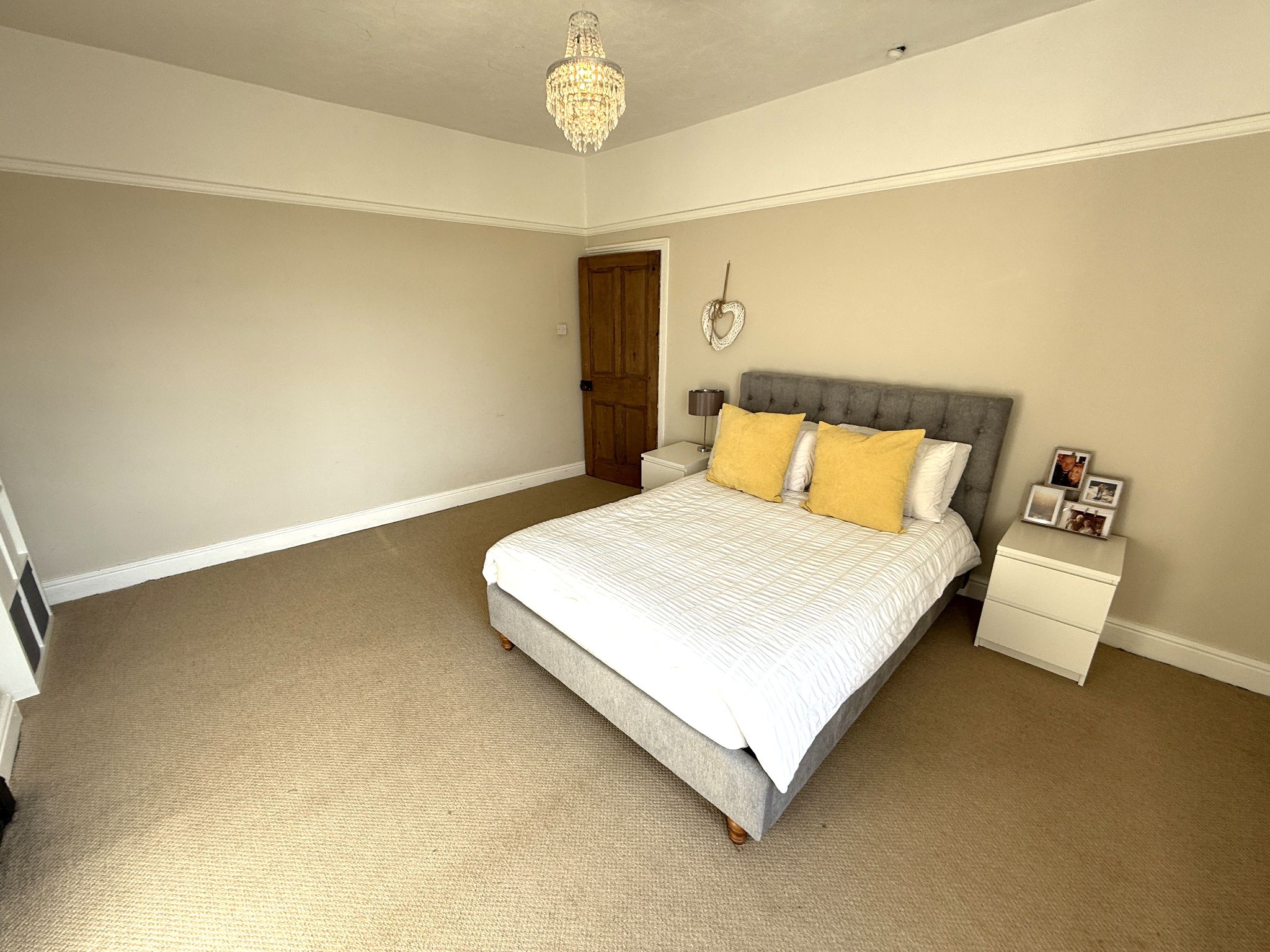
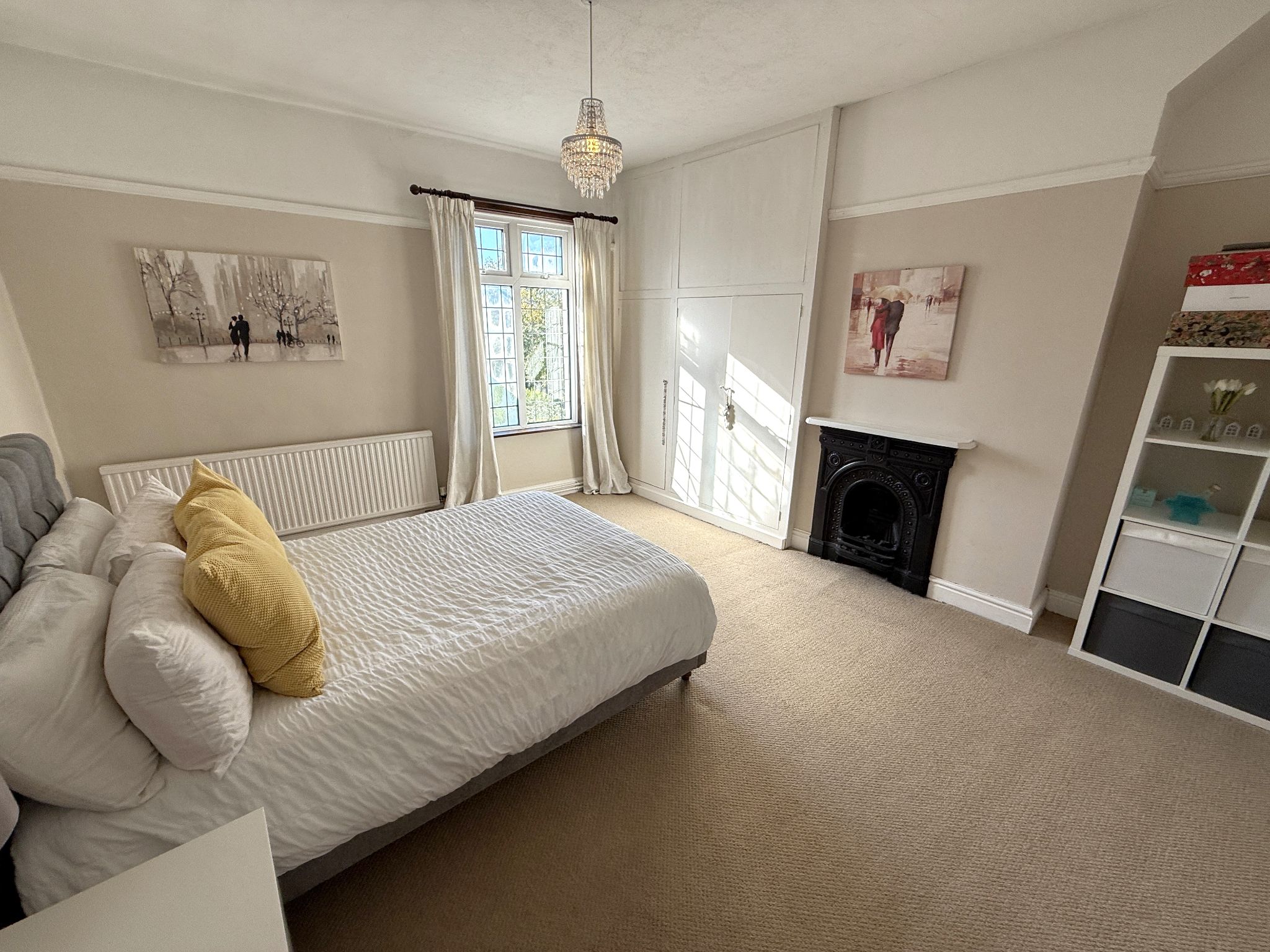
9'04" (2m 84cm) x 7'06" (2m 28cm)
Large single bedroom to the rear with carpet. Could also be used as an office, study or nursery.
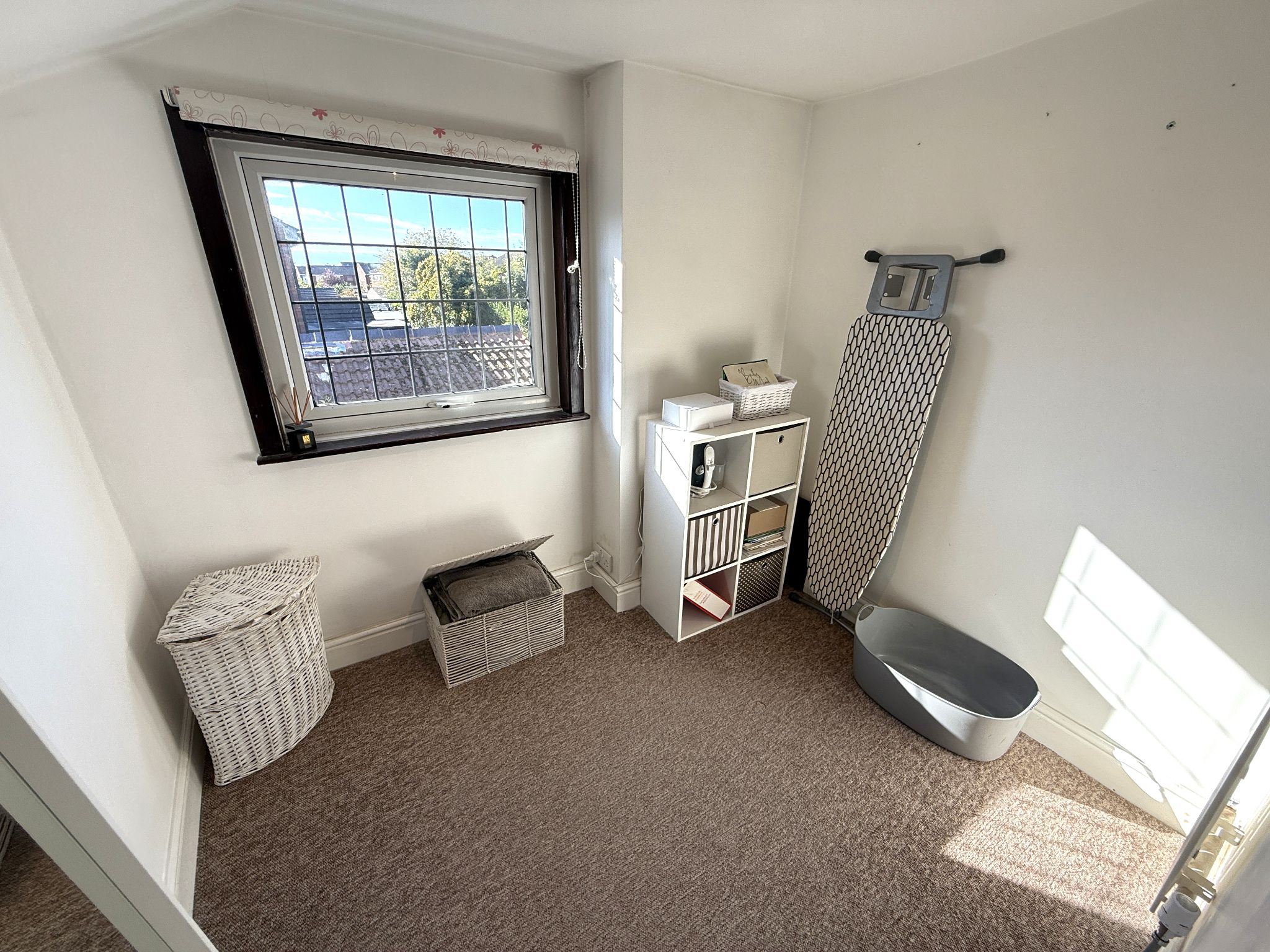
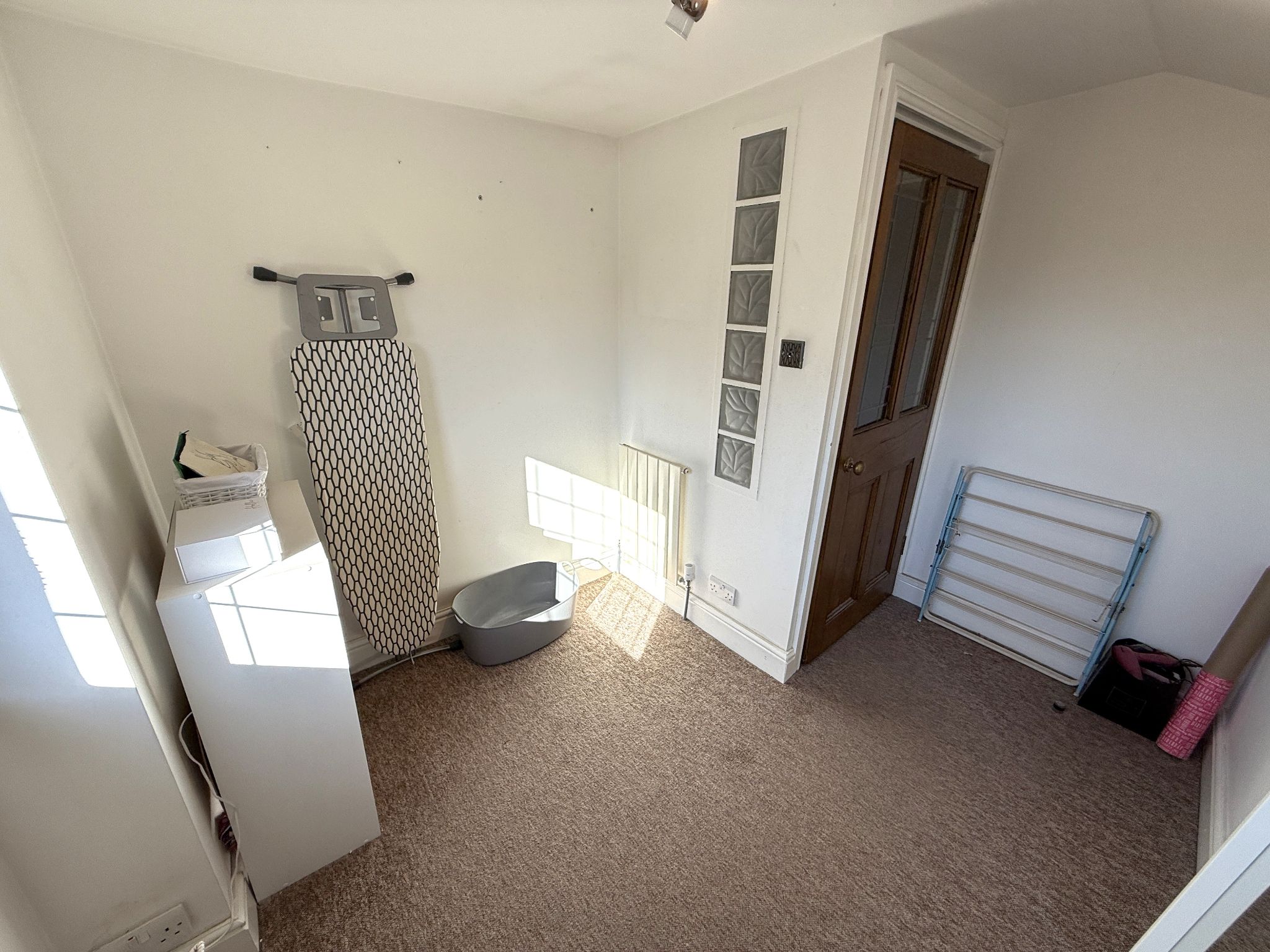
9'03" (2m 81cm) x 4'11" (1m 49cm)
Modern family bathroom to the rear, with wood laminate flooring and part tiled walls. Comes with WC, basin and shower over bath.
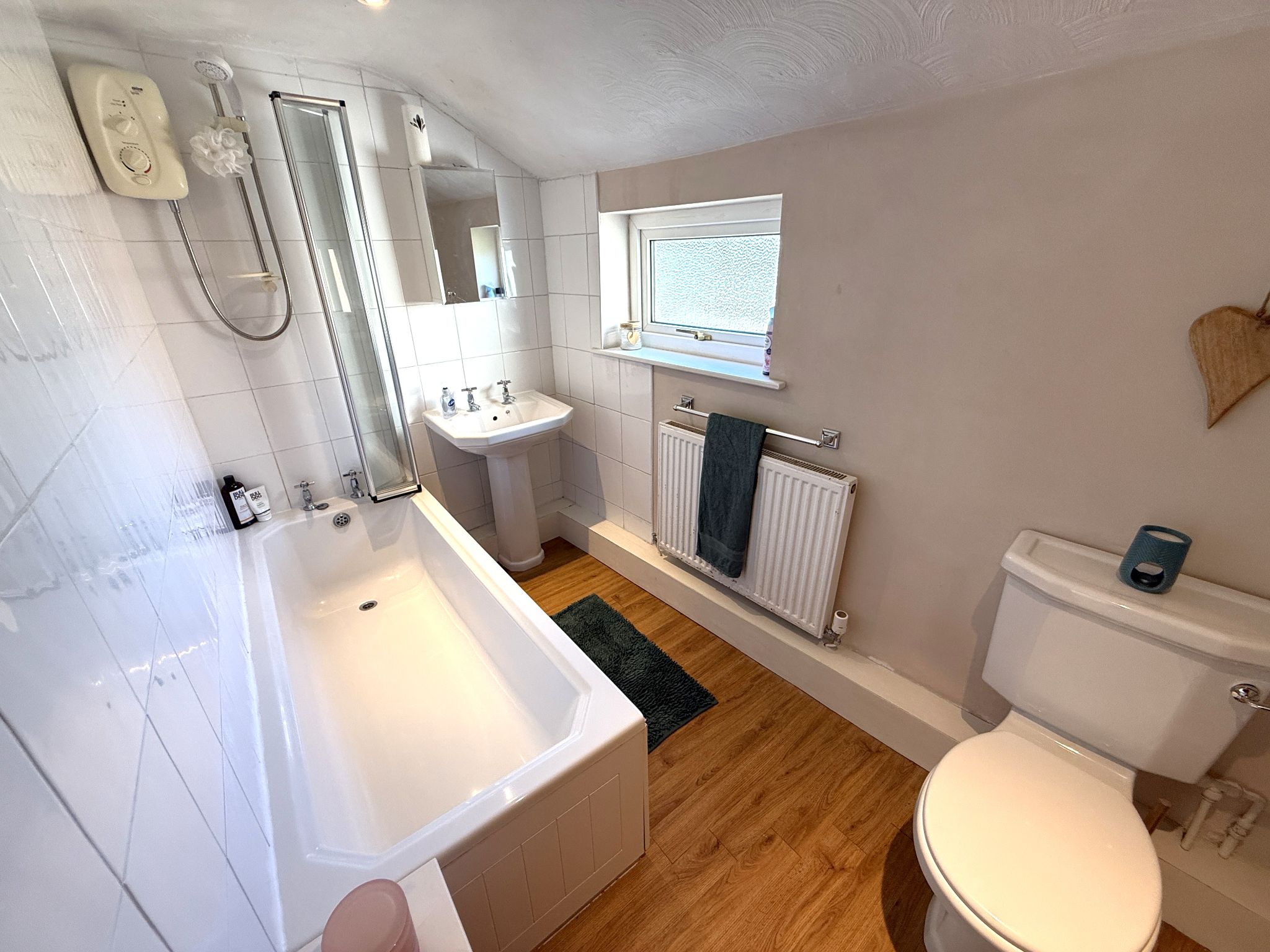
To the front is a driveway for parking. To the rear is an enclosed west facing garden. It is flagged for low maintenance and boasts an outhouse for storage.
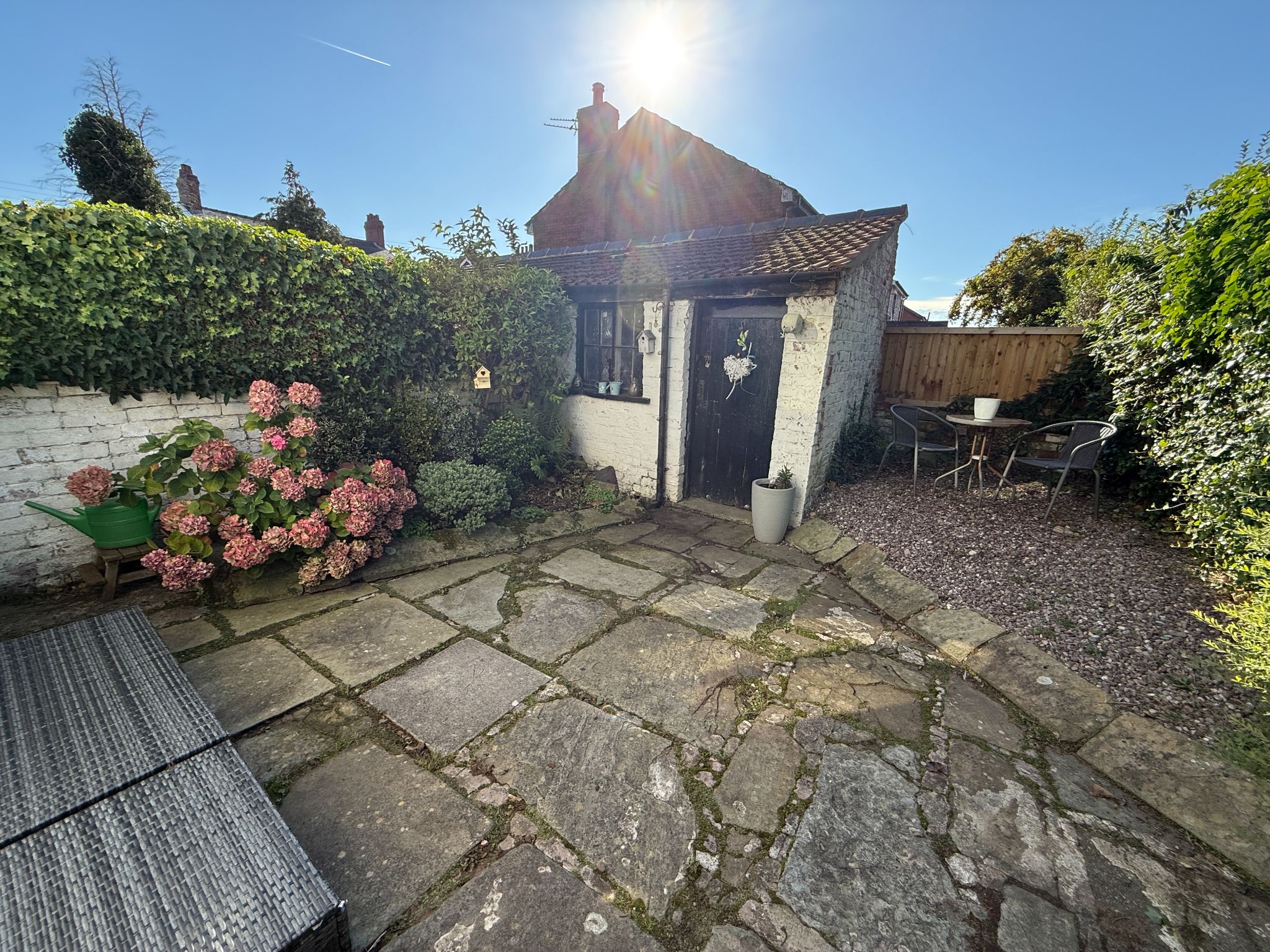
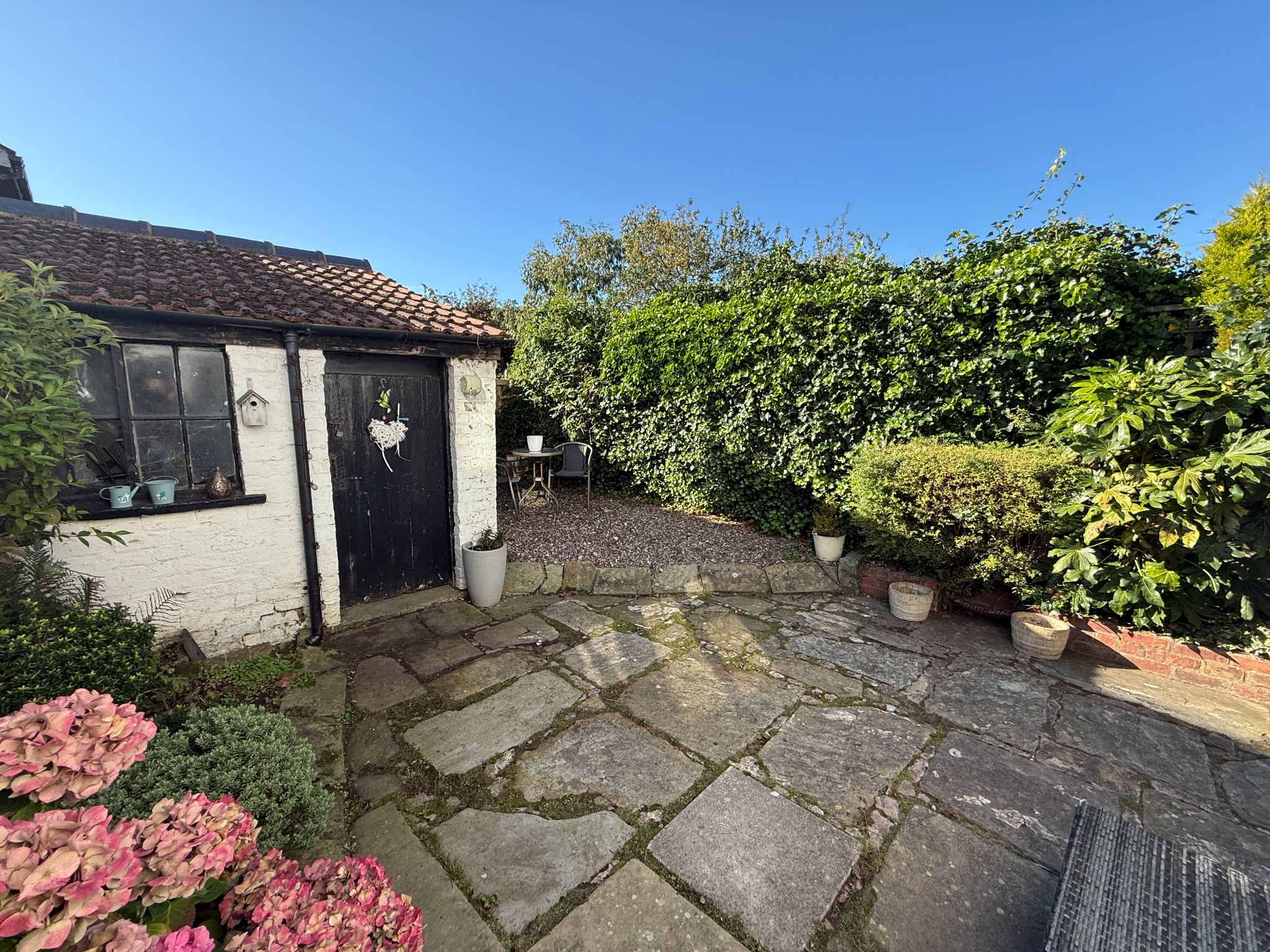
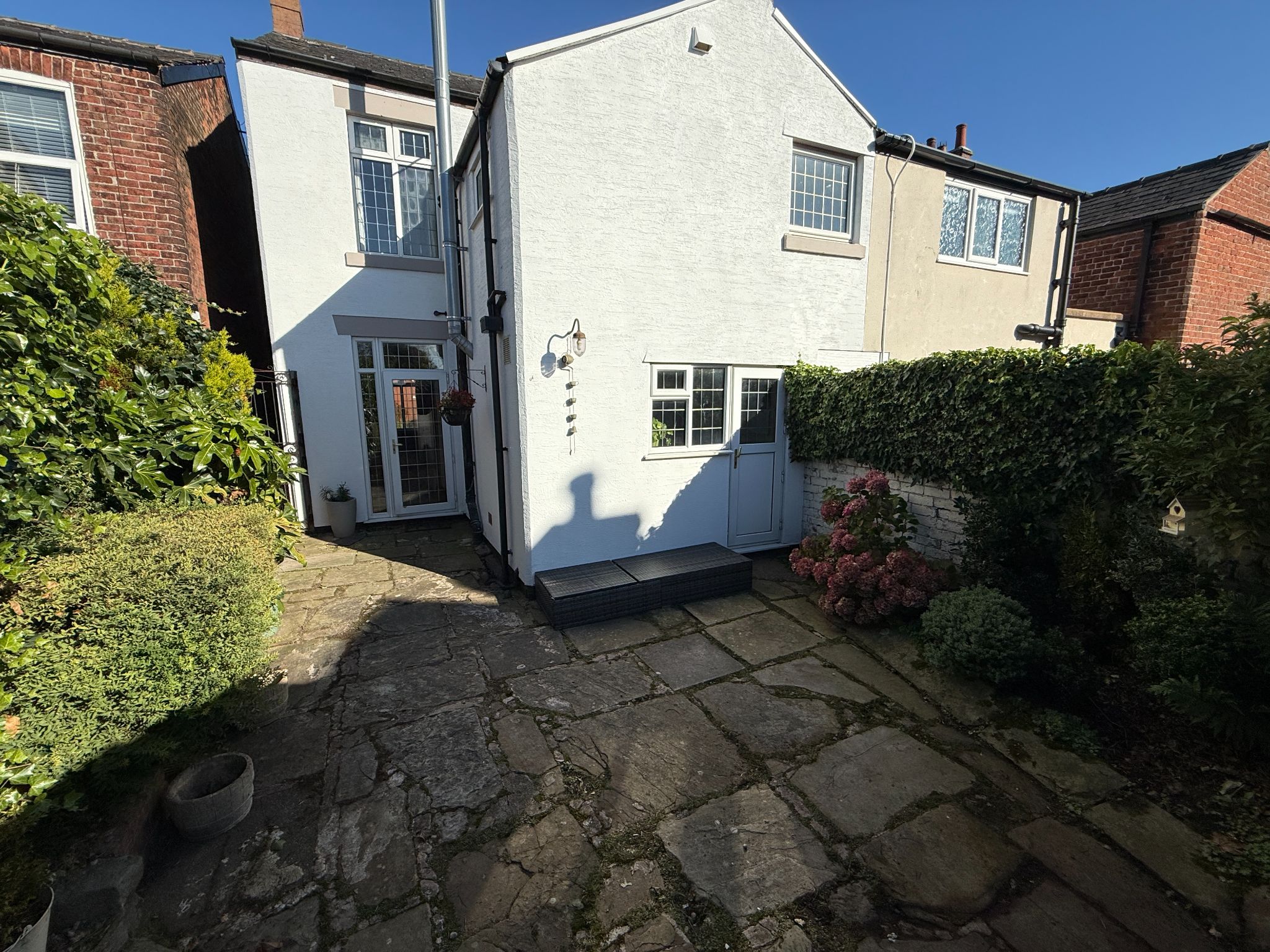
At Harbour Properties we make our advertisements as accurate as we can, however complete correctness cannot be guaranteed and any information provided, including measurements and any leasehold fees, should be used as a guideline only. All details provided in this advert should be excluded from any contract. Please note no appliances, electrics, drains, plumbing, heating or anything else have been tested by Harbour Properties. All purchasers are recommended to carry out their own investigations before completing a purchase.
