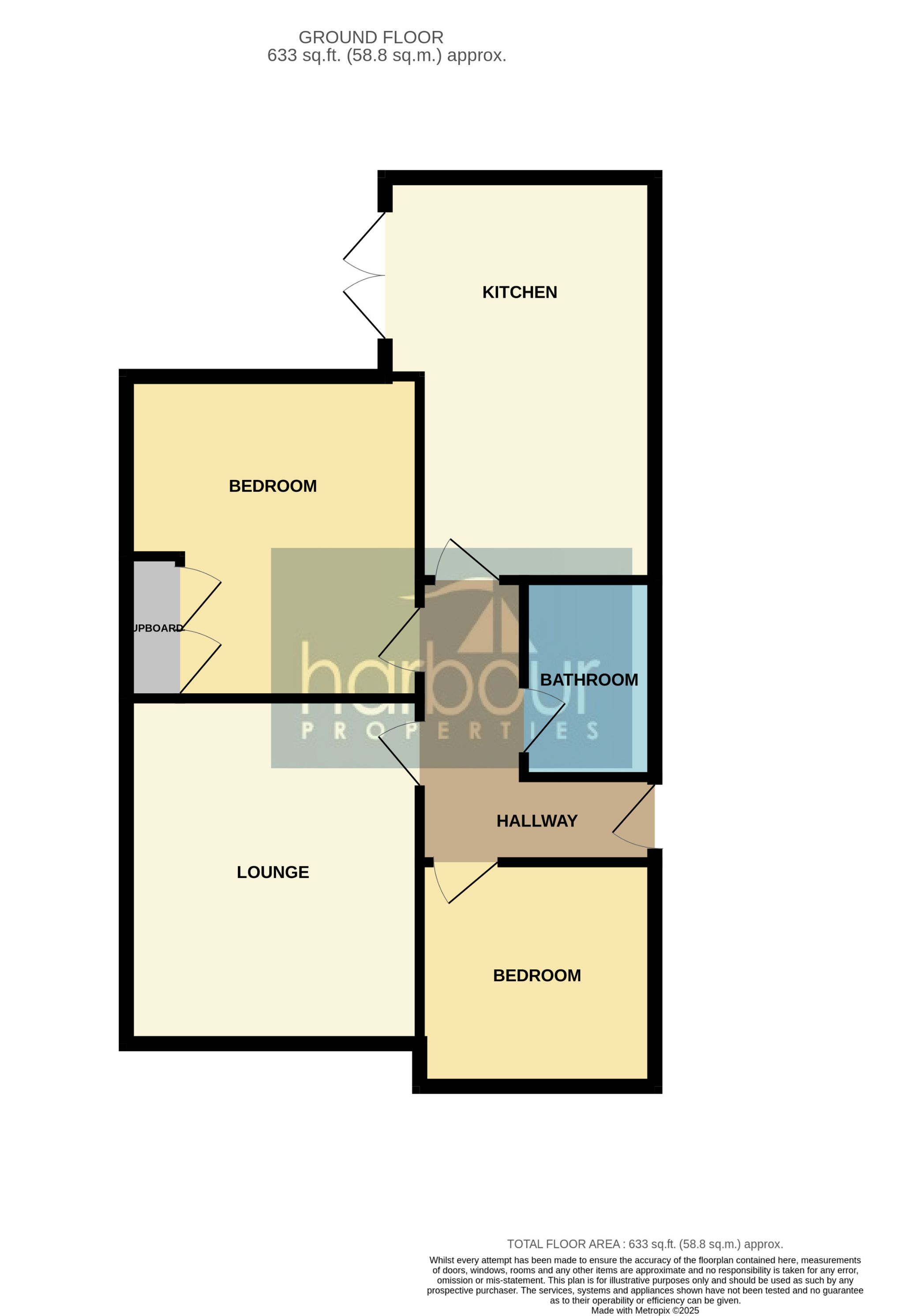 Harbour Properties (North West) Limited
Harbour Properties (North West) Limited
 Harbour Properties (North West) Limited
Harbour Properties (North West) Limited
2 bedrooms, 1 bathroom
Property reference: WAR-1JMN15Q03LK
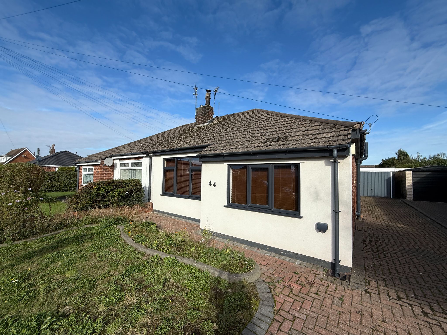
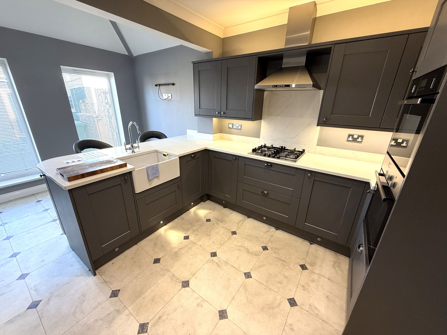
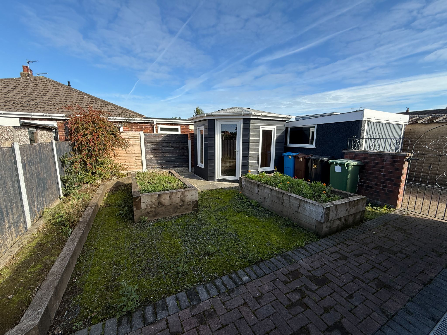
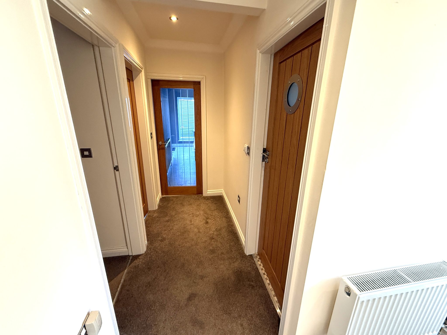
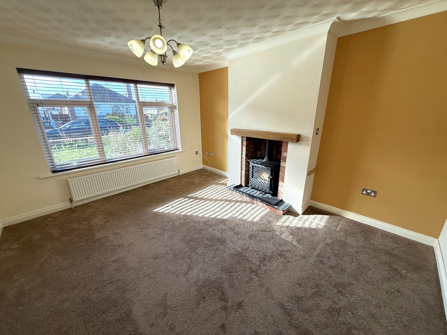
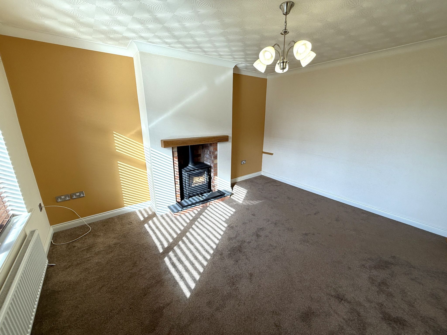
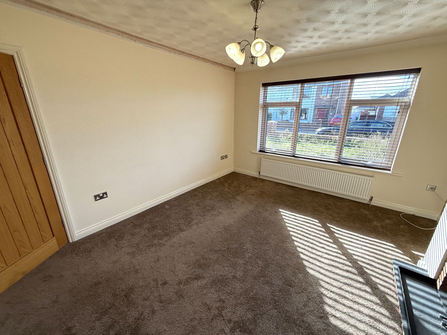
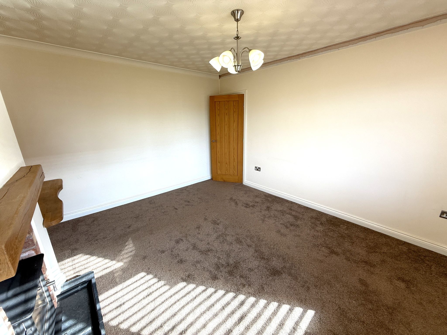
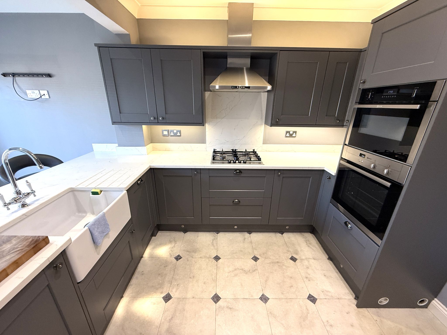
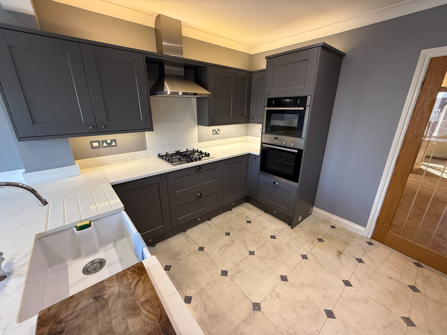
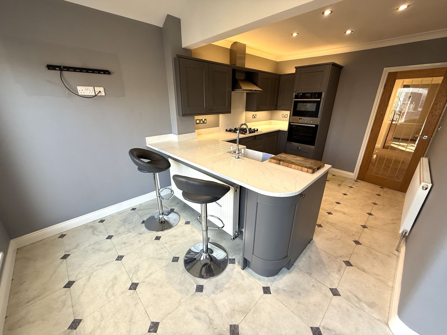
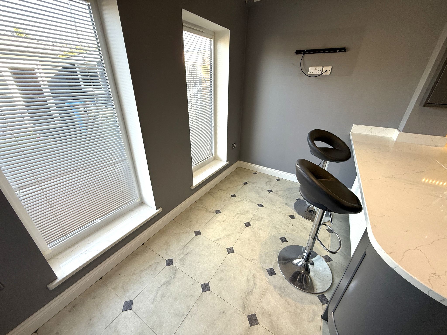
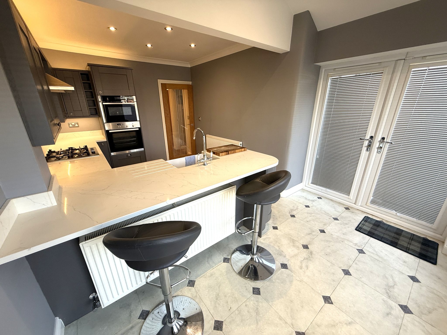
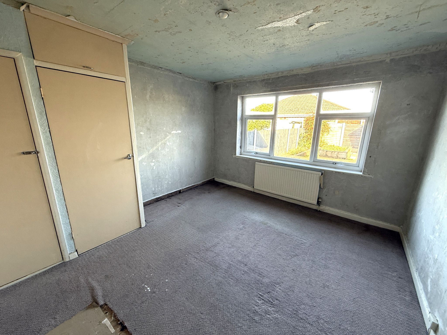
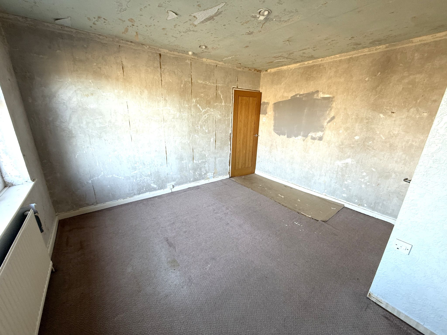
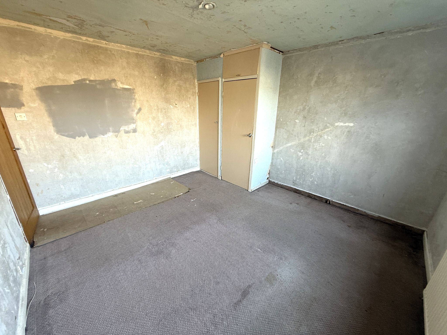
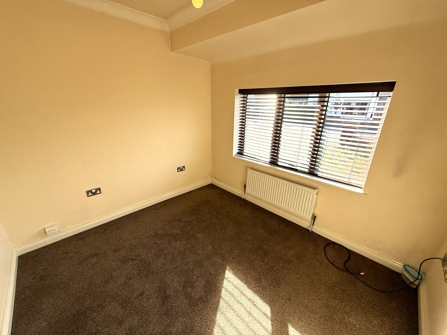
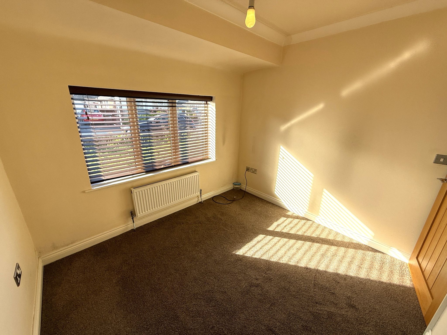
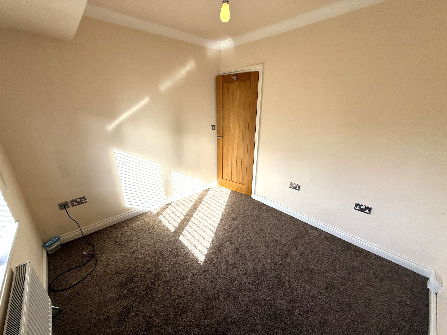
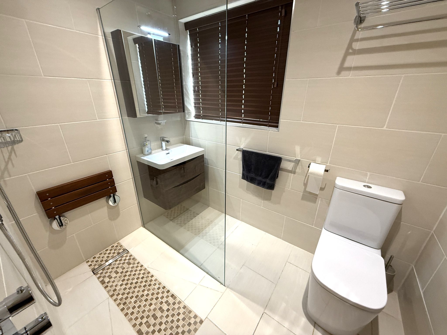
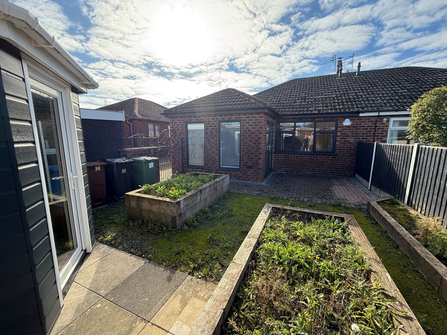
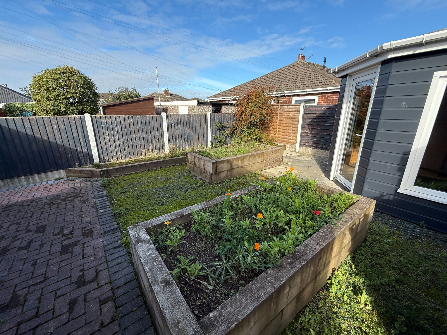
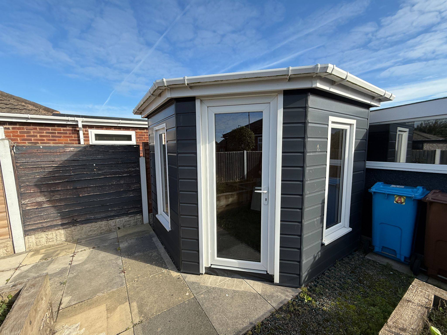
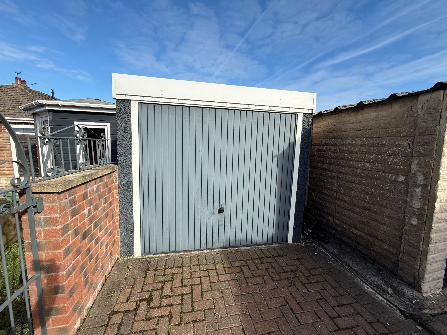
11'00" (3m 35cm) x 3'03" (99cm) x 9'02" (2m 79cm)
Entrance hallway with carpet, leading to.....
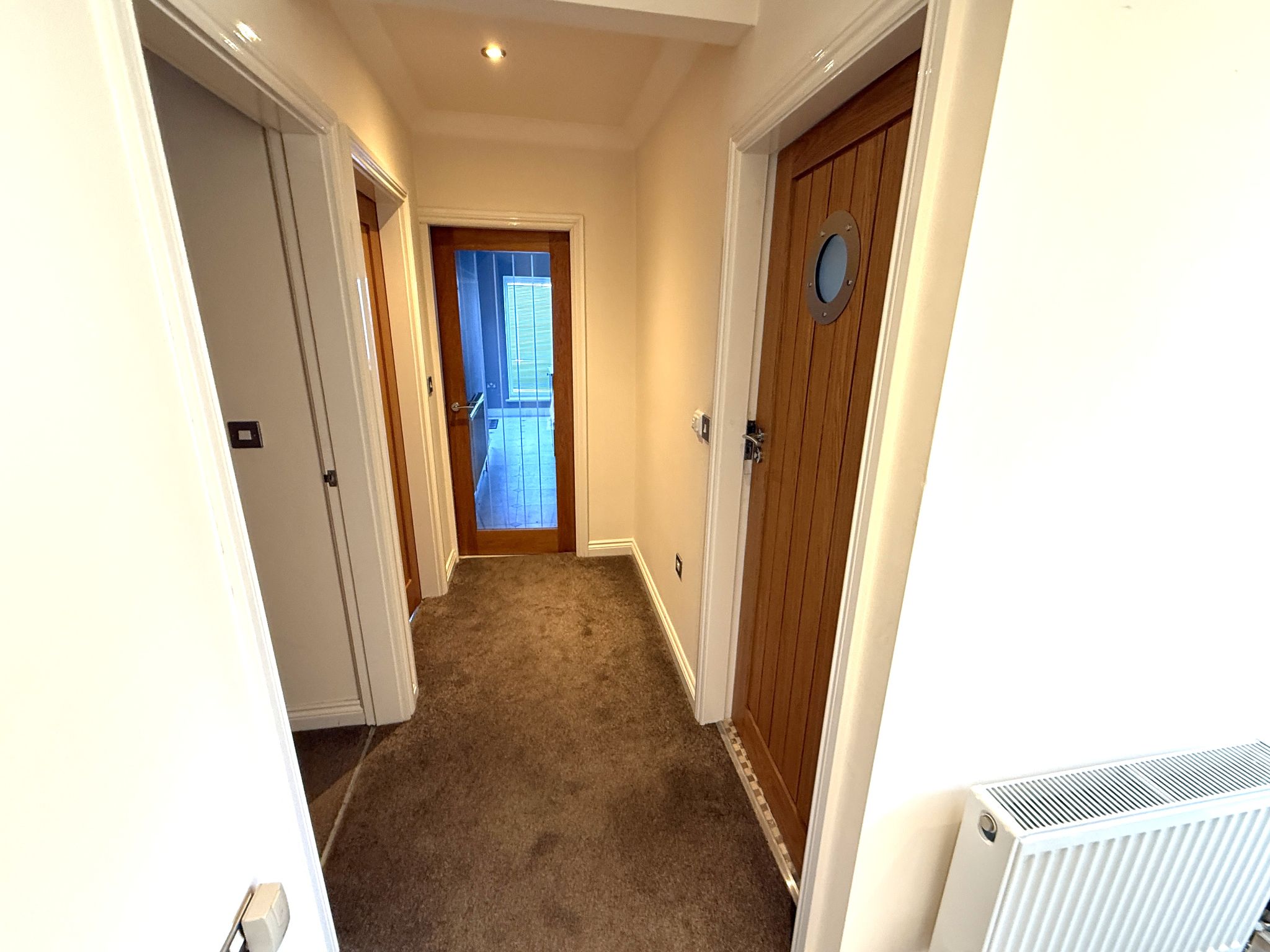
11'05" (3m 47cm) x 13'06" (4m 11cm)
Lovely spacious lounge, located at the front of the property. Comes with carpet and multi-fule burner.
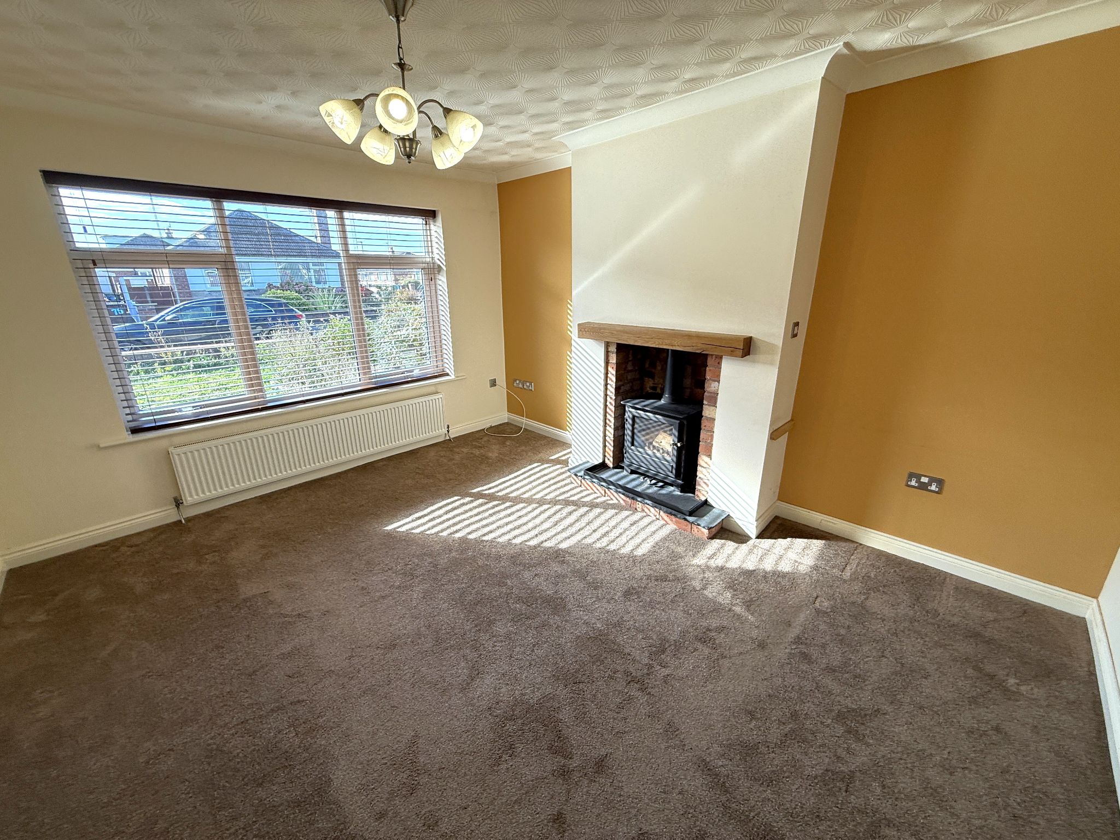
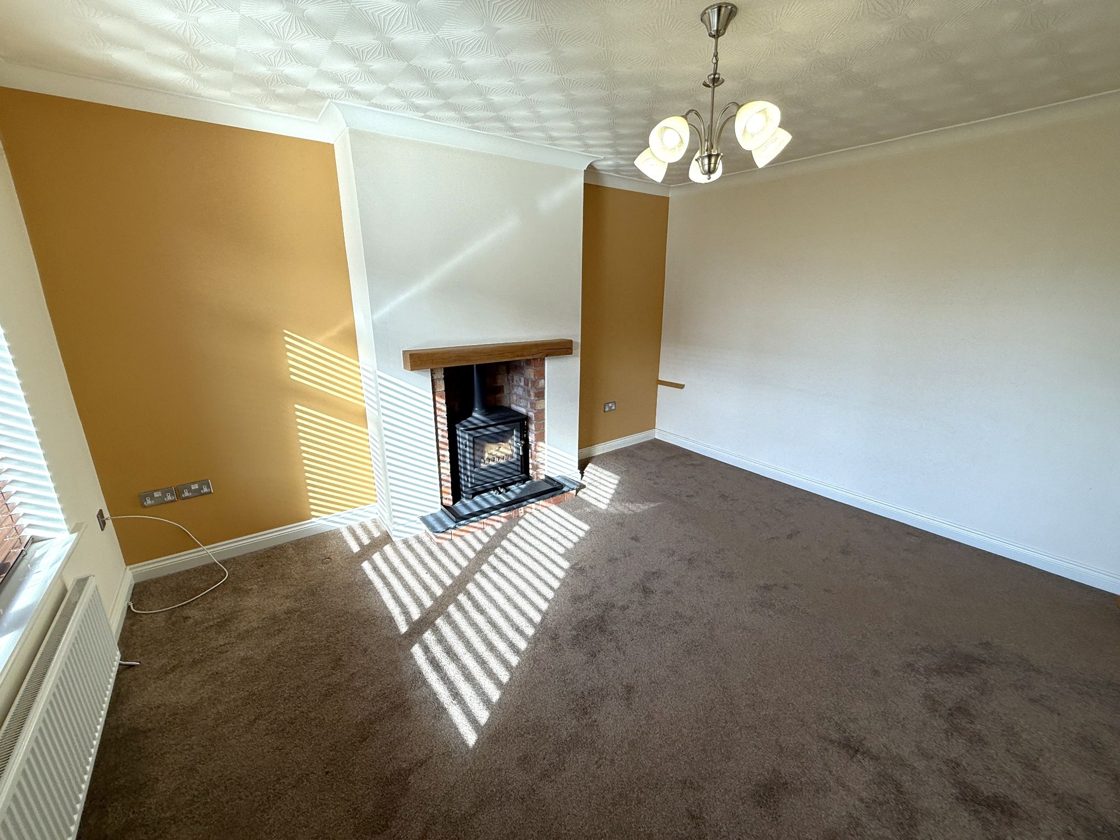
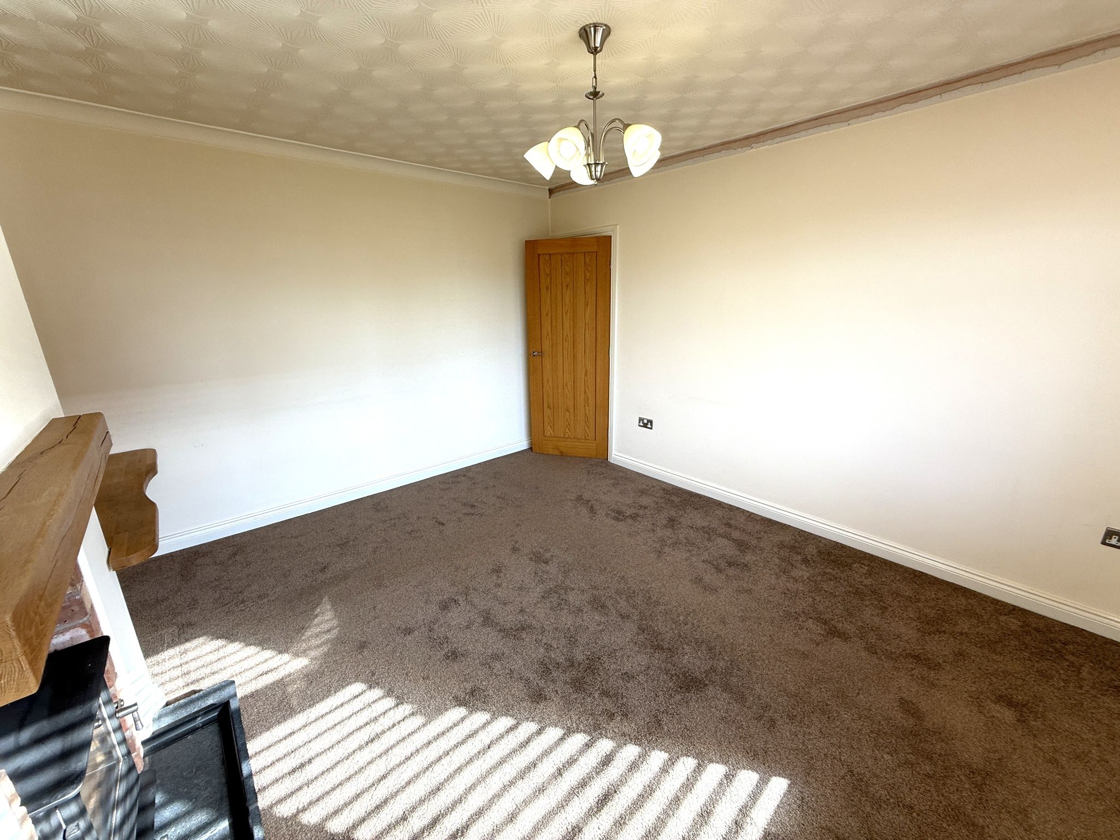
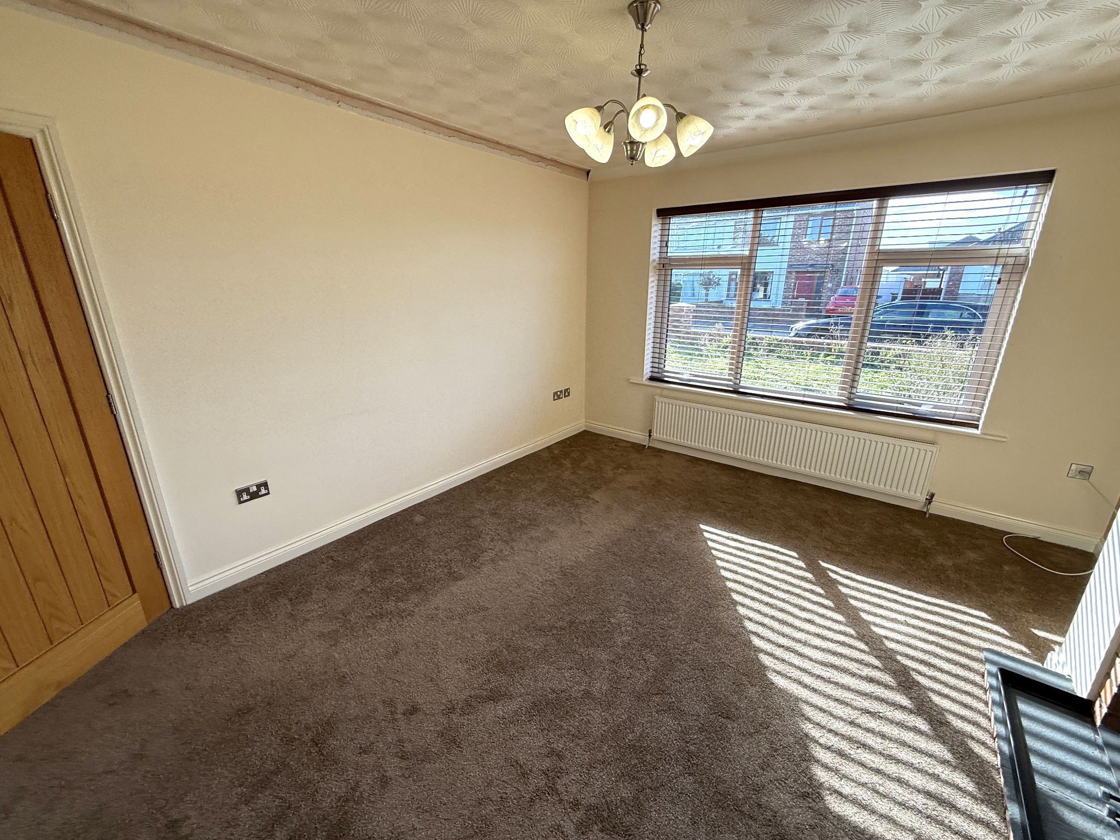
10'05" (3m 17cm) x 15'11" (4m 85cm)
Stunning, modern fitted kitchen, with stylish grey wall & base units, white marble effect worktops and white tile effect flooring. The kitchen has integrated double ovens, hob and extractor. To the rear of the extension is a breakfast bar, space for small table and chairs, plus french doors leading to the rear garden.
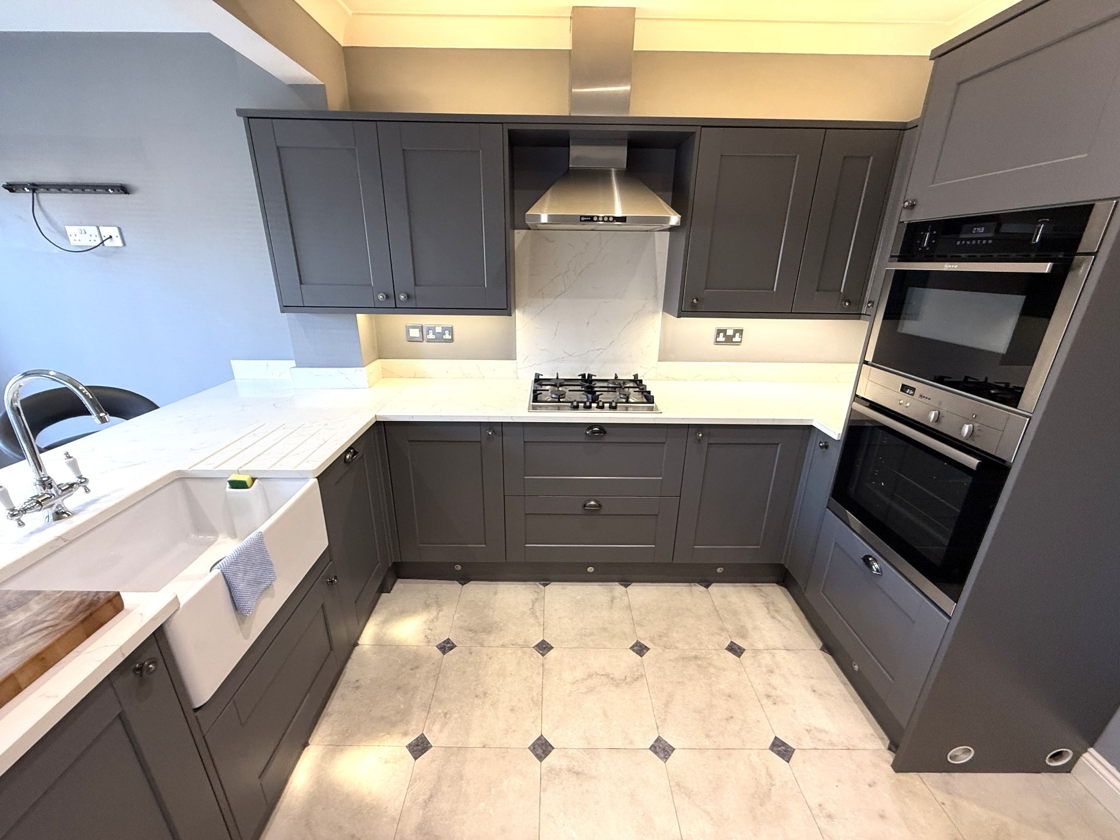
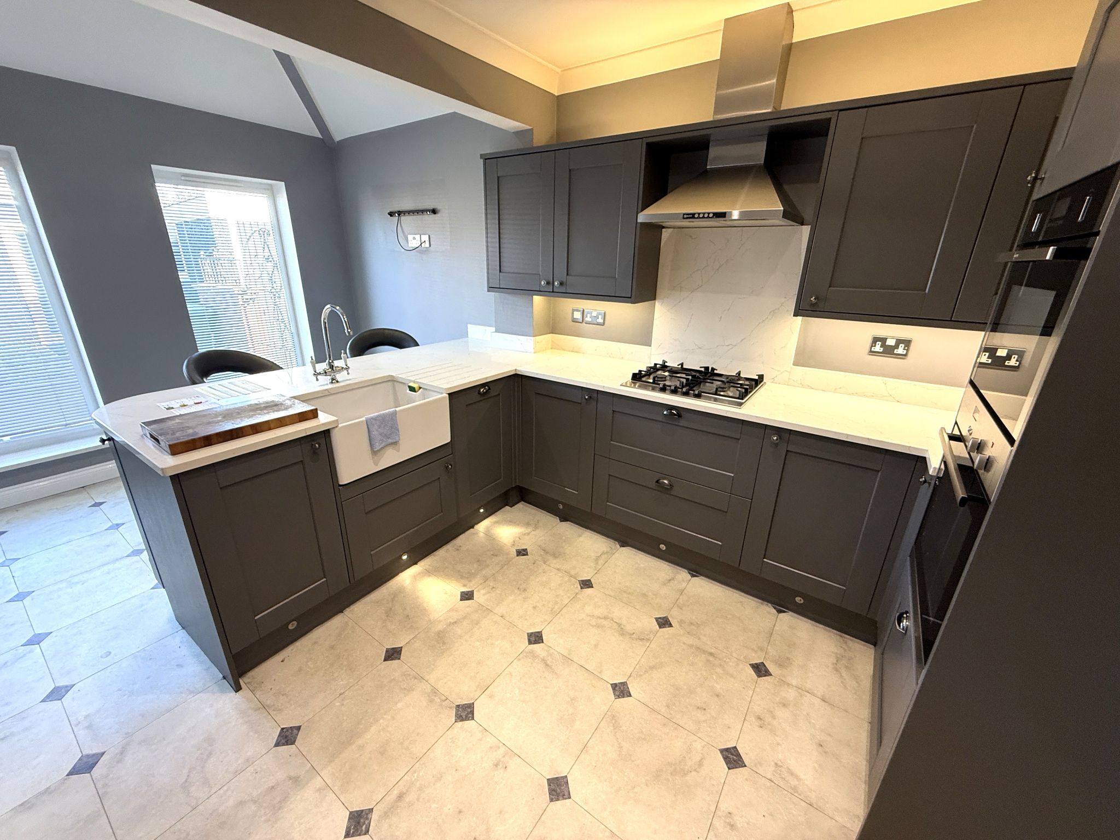
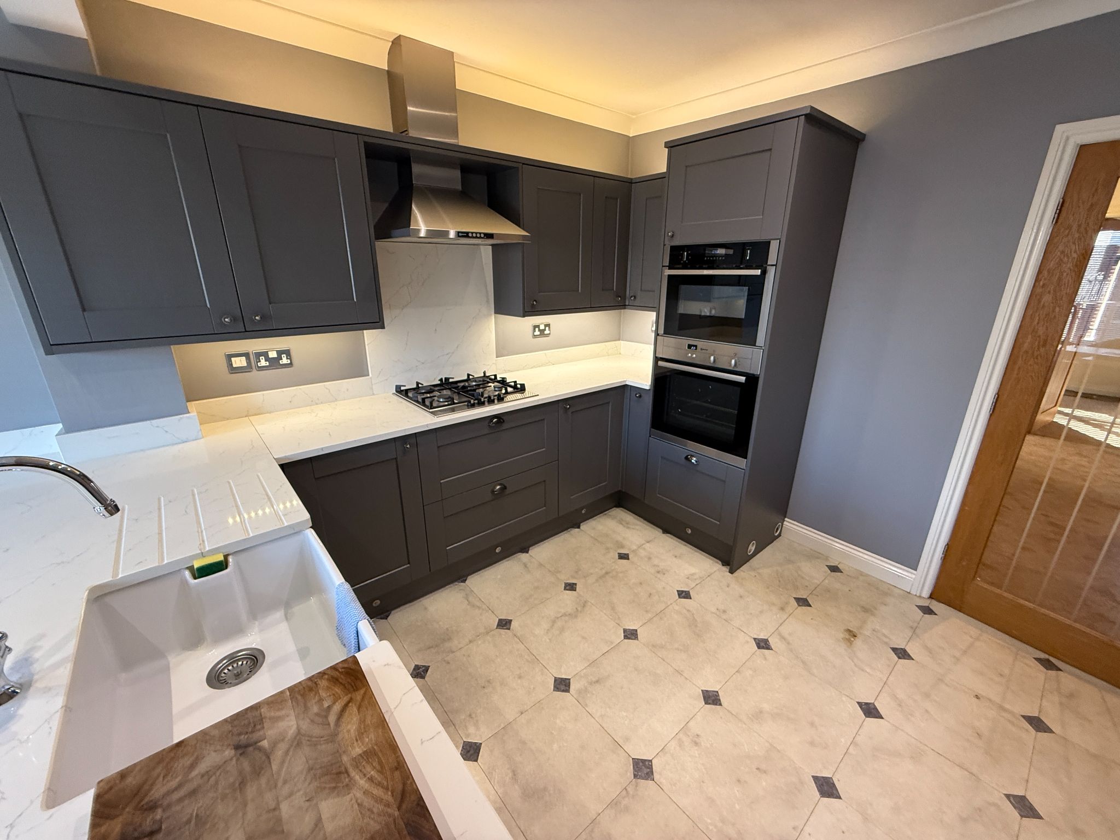
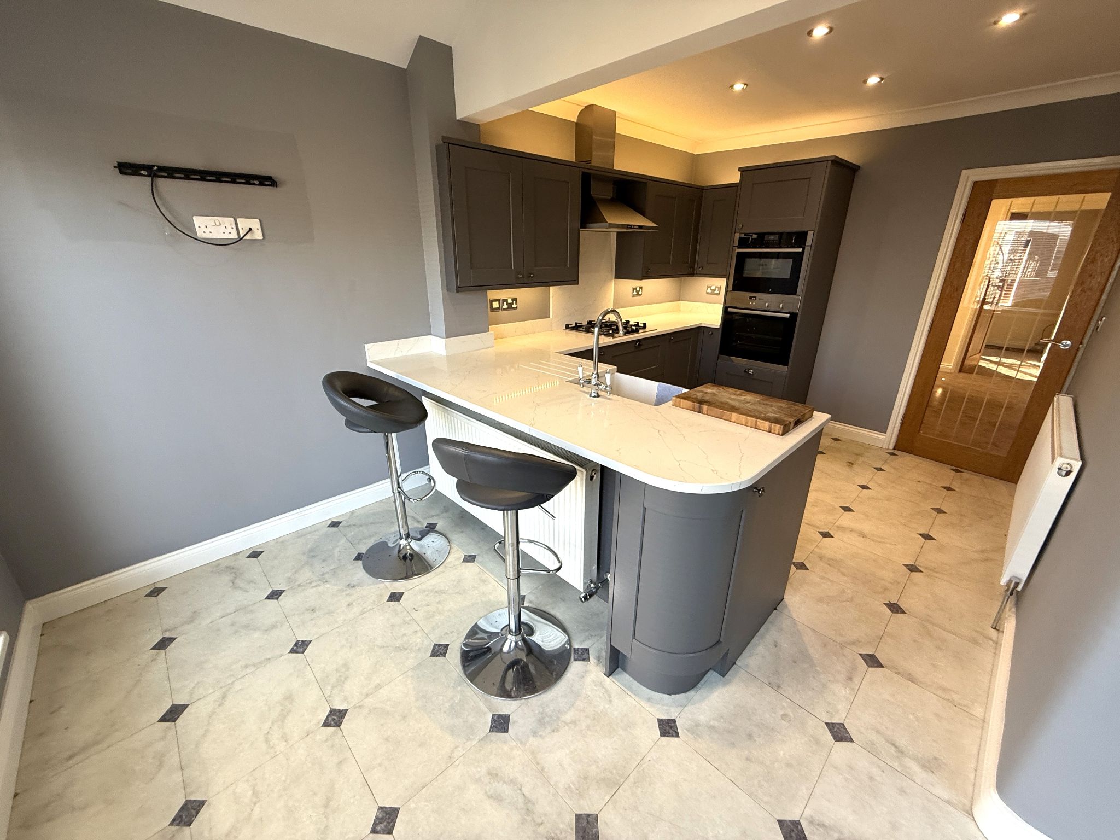
12'07" (3m 83cm) x 11'06" (3m 50cm)
Large and spacious double bedroom to the rear.
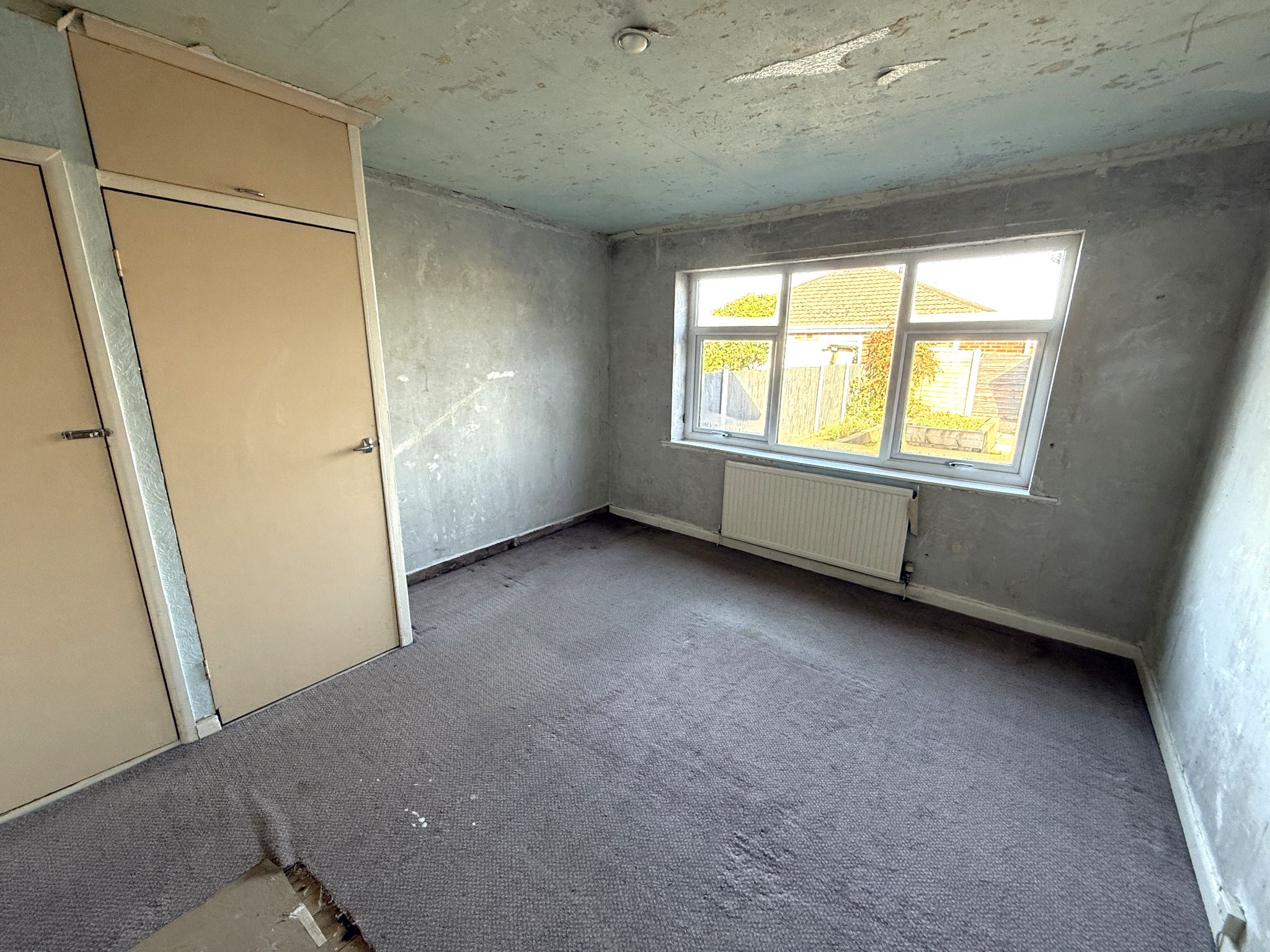
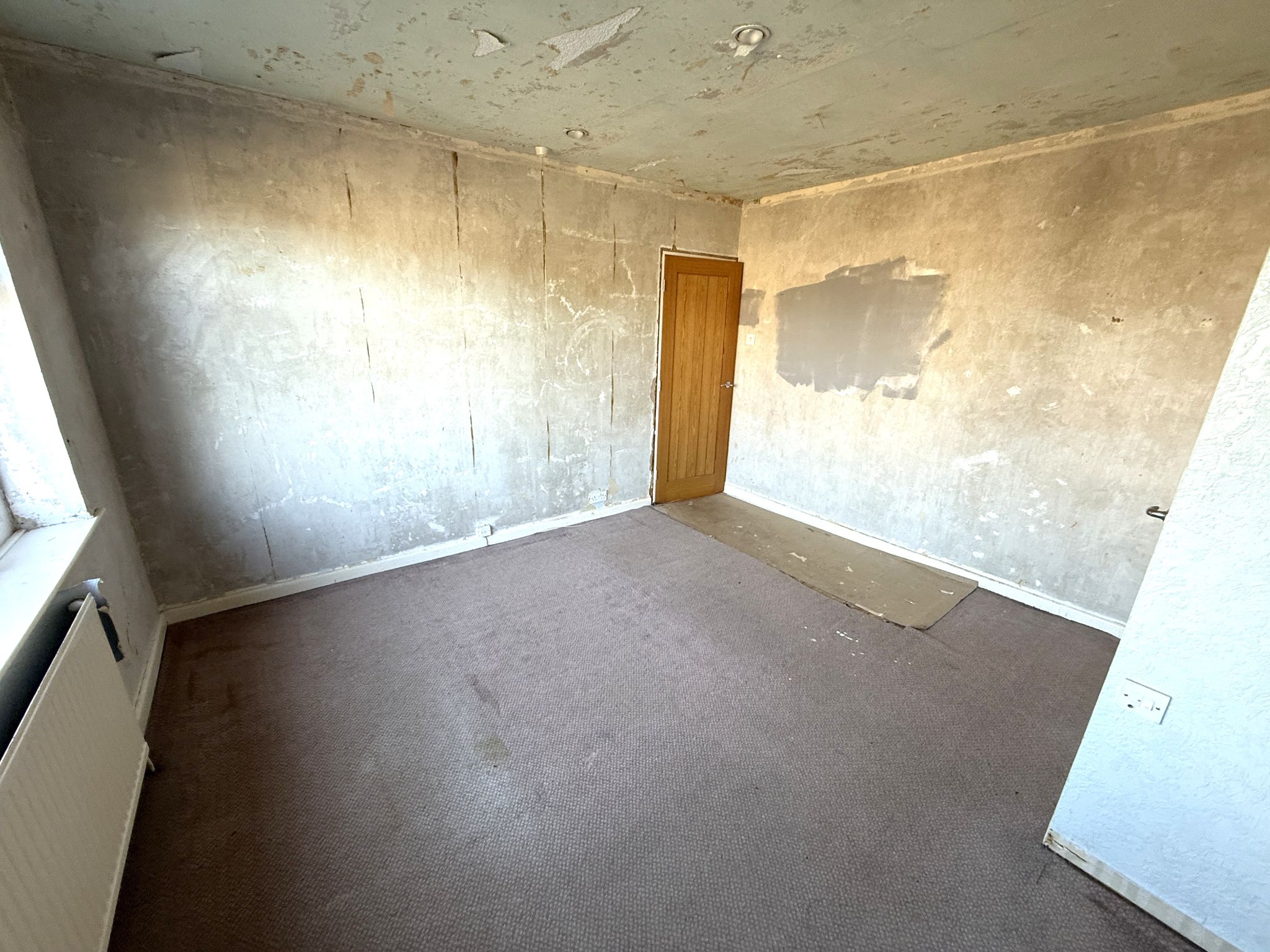
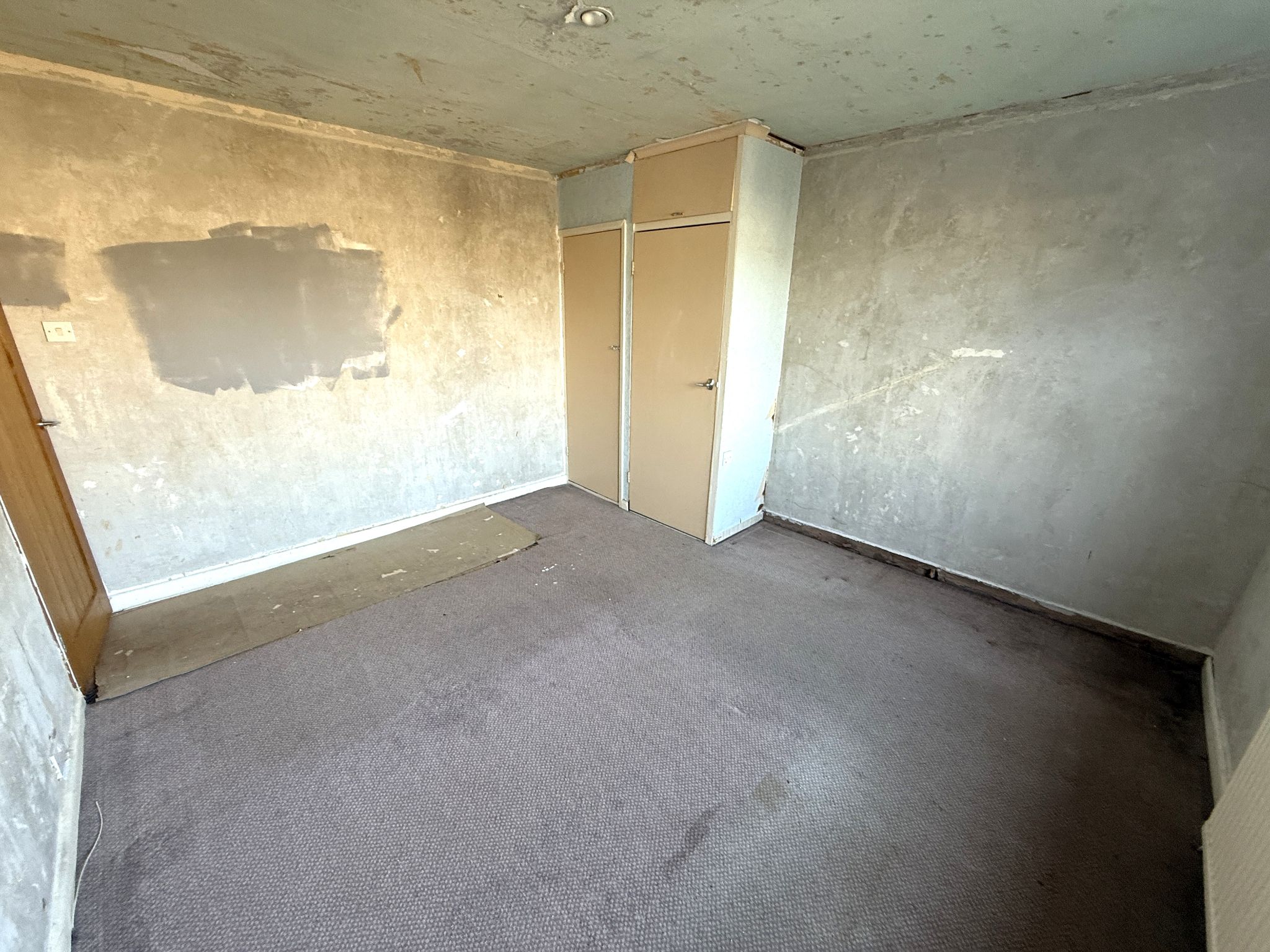
9'01" (2m 76cm) x 8'04" (2m 54cm)
Second smaller double bedroom with carpet, to the front of the property.
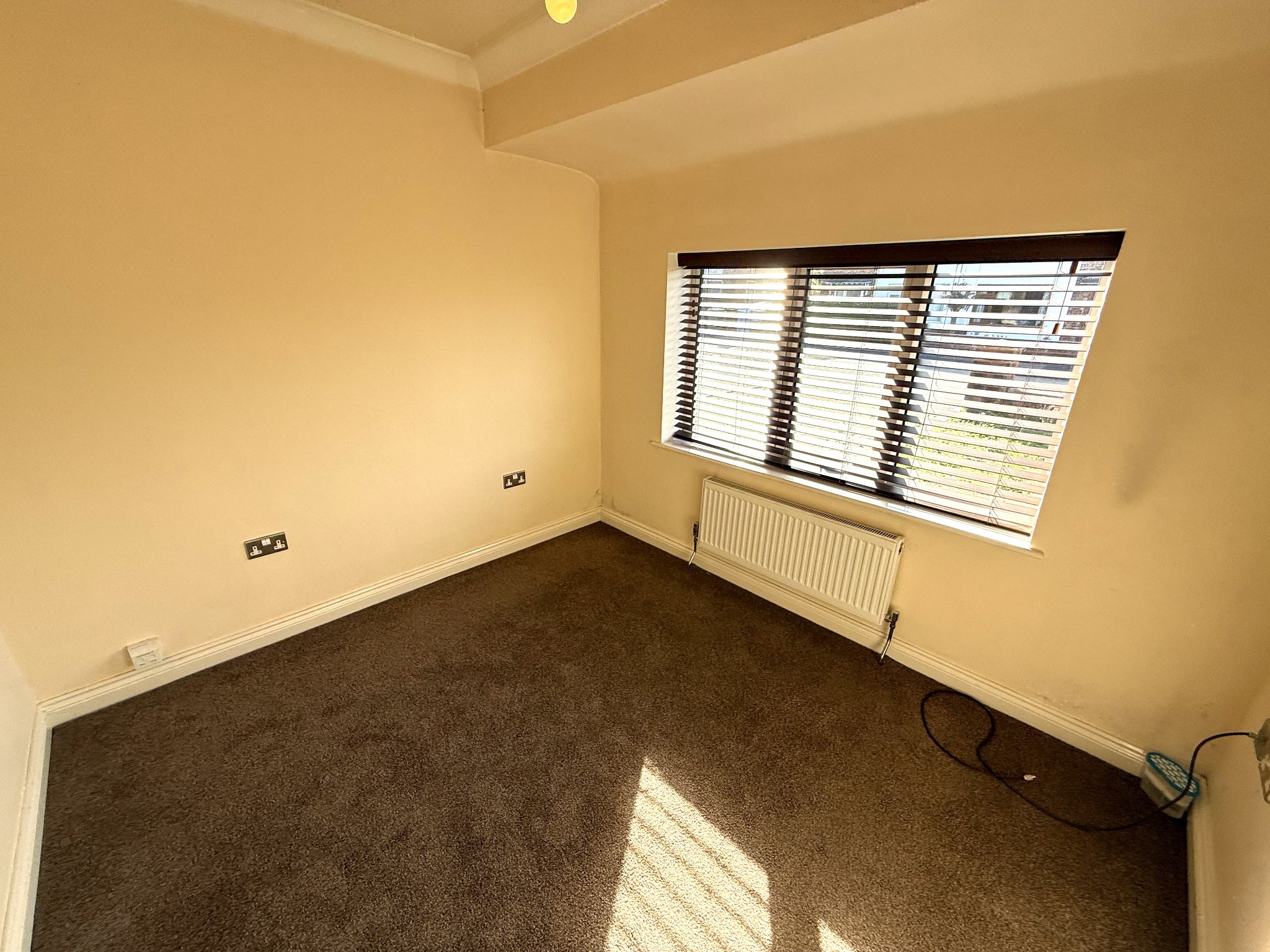
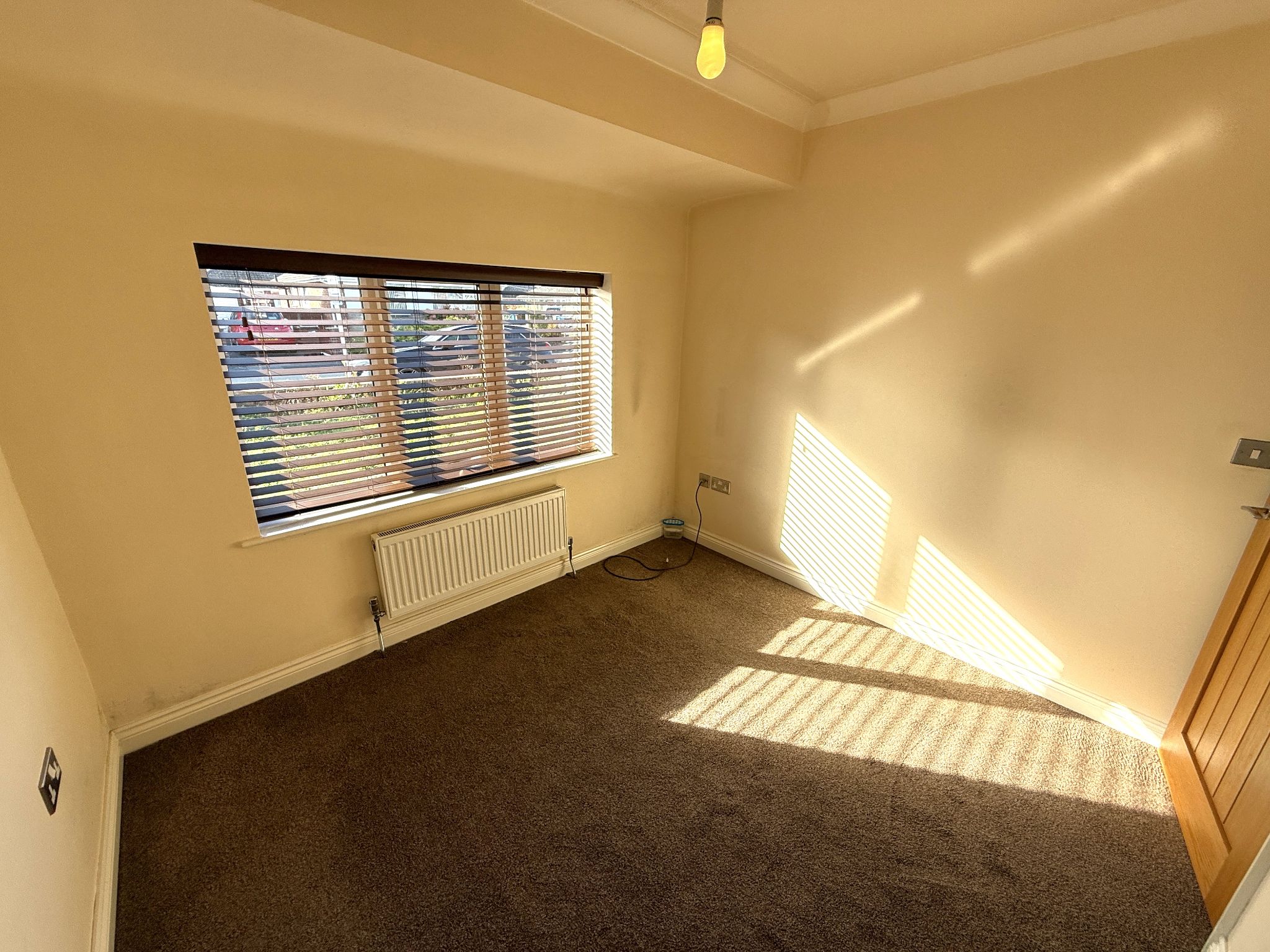
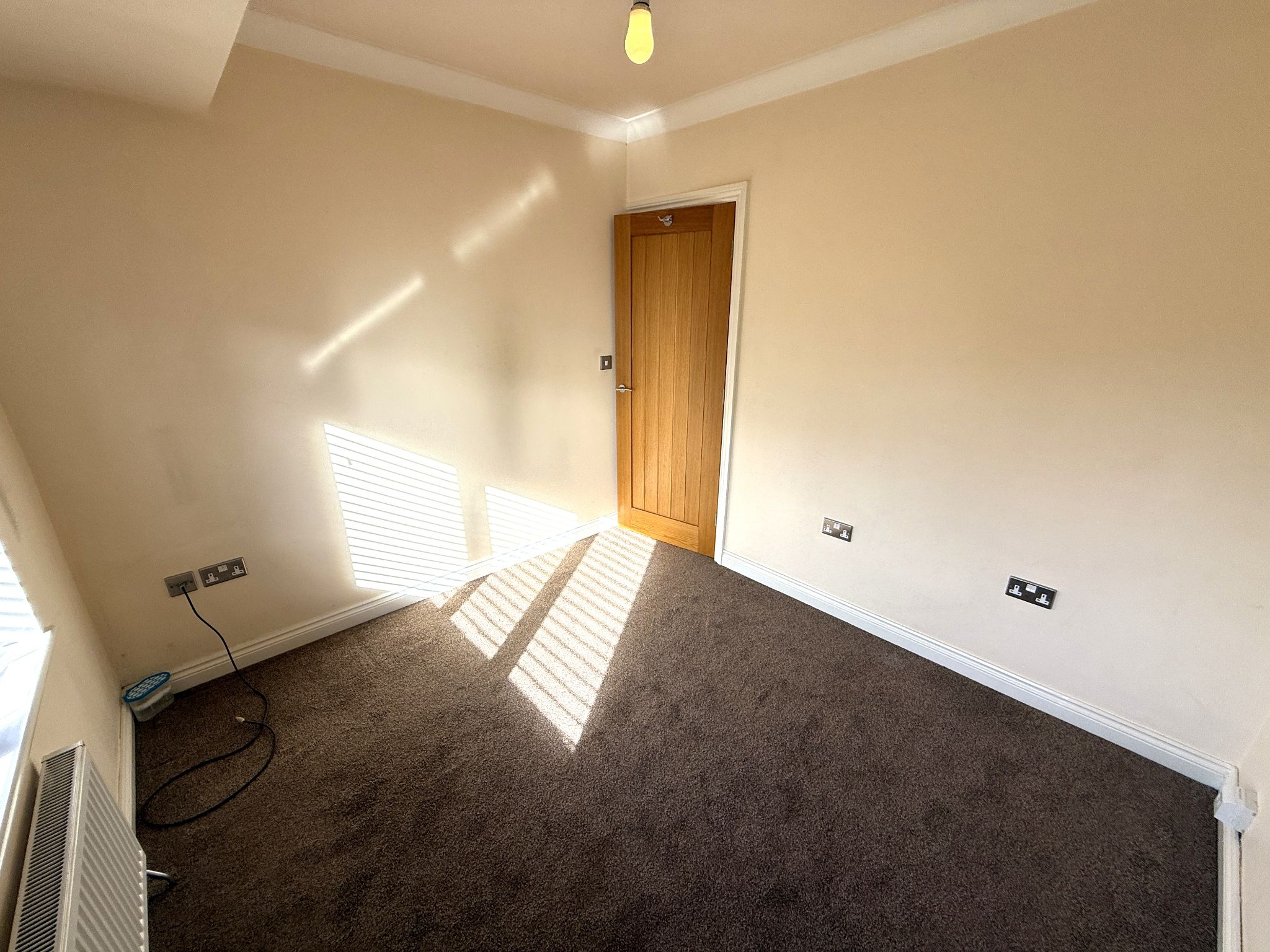
7'01" (2m 15cm) x 4'11" (1m 49cm)
Stunning modern bathroom, which comes with fully tiled walls and floor. Comes with WC, basin and large walk-in shower.
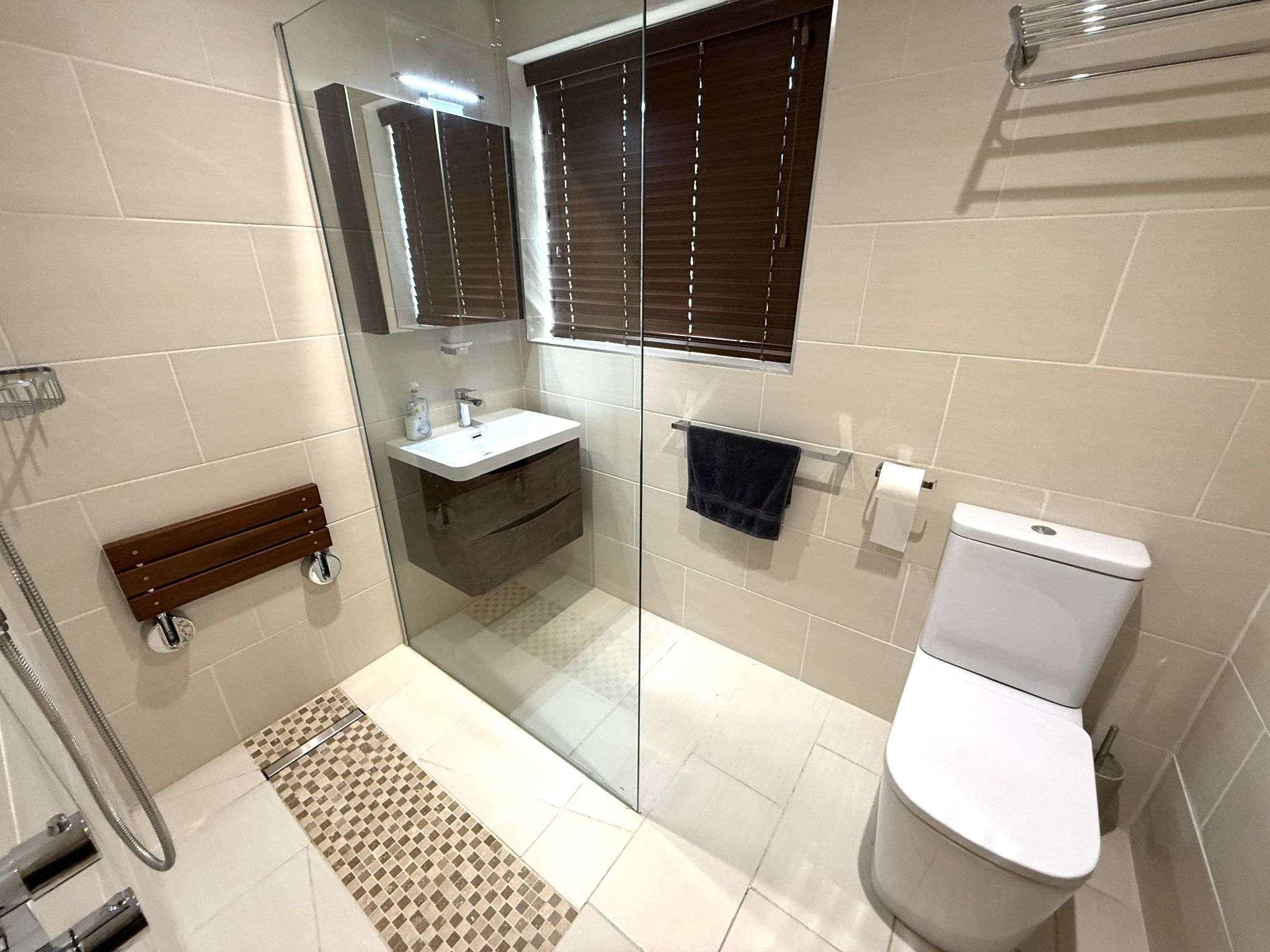
To the front of the property is a lawn area, plus a large driveway for parking multiple vehicles. To the rear is a beautiful, enclosed garden. This comes with patio areas and with large wooden raised beds. The garden is not overlooked and benefits from a summer house, and garage with power and lighting.
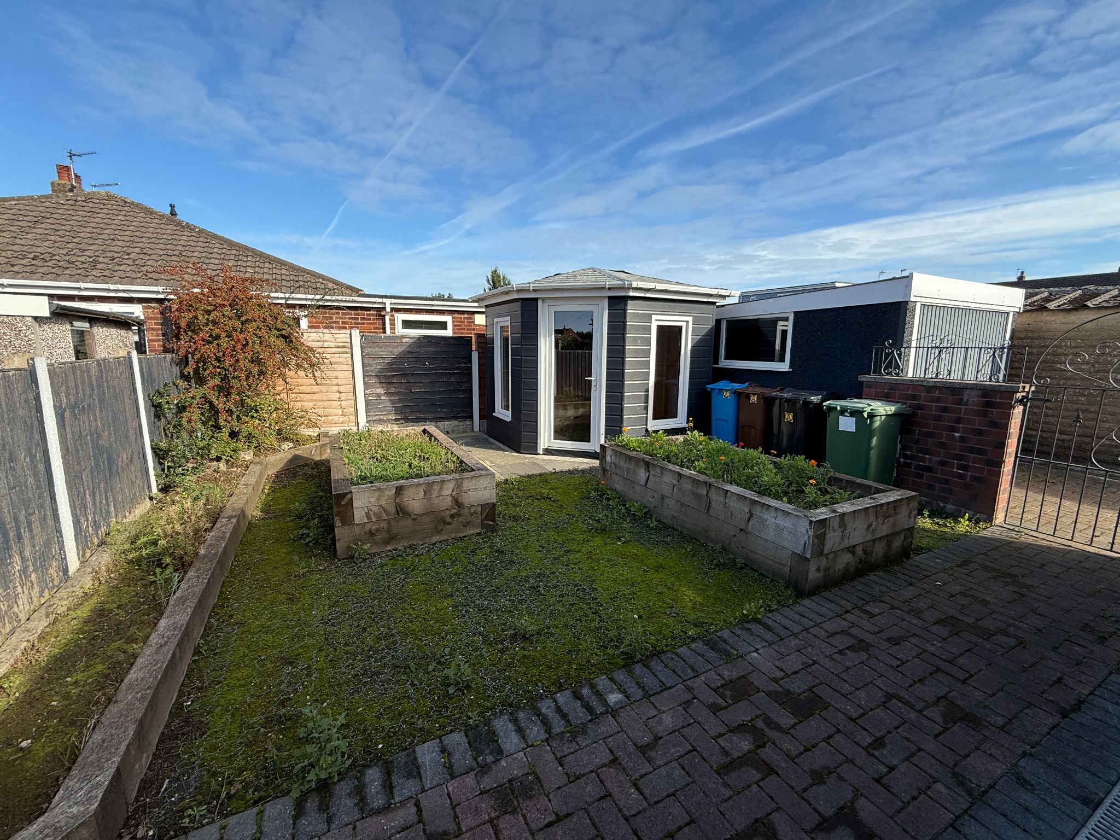
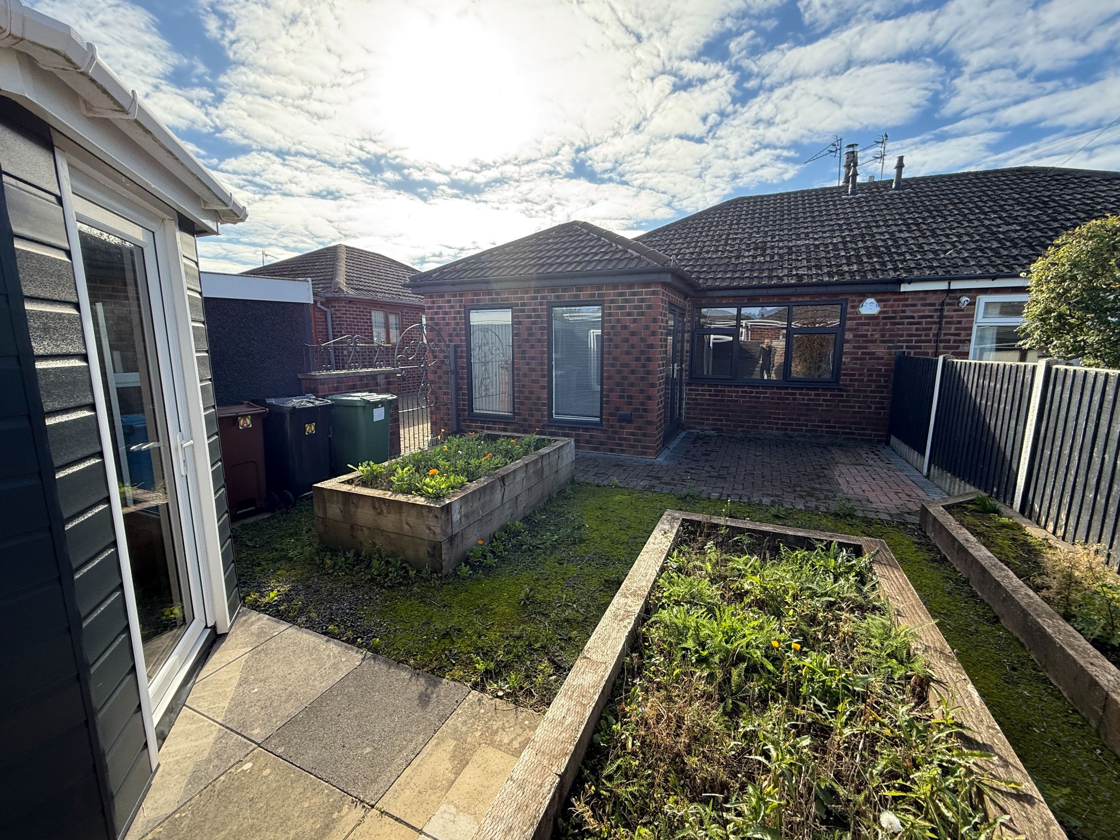
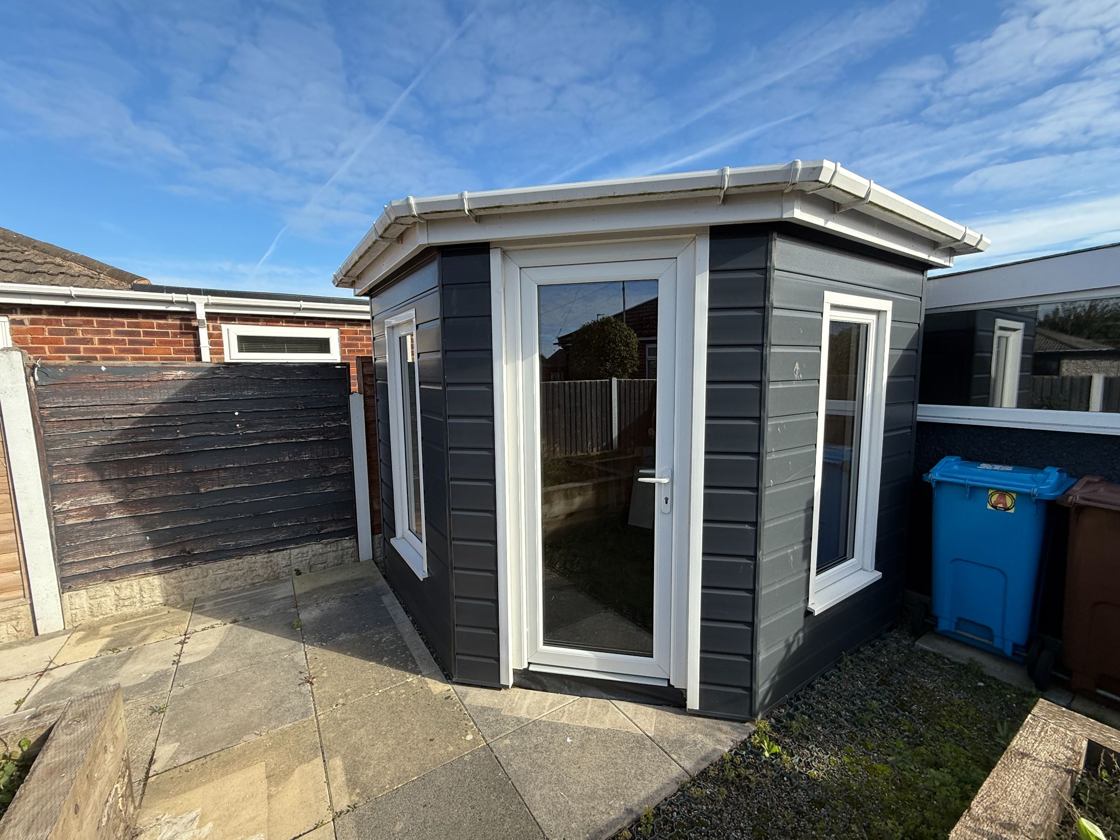
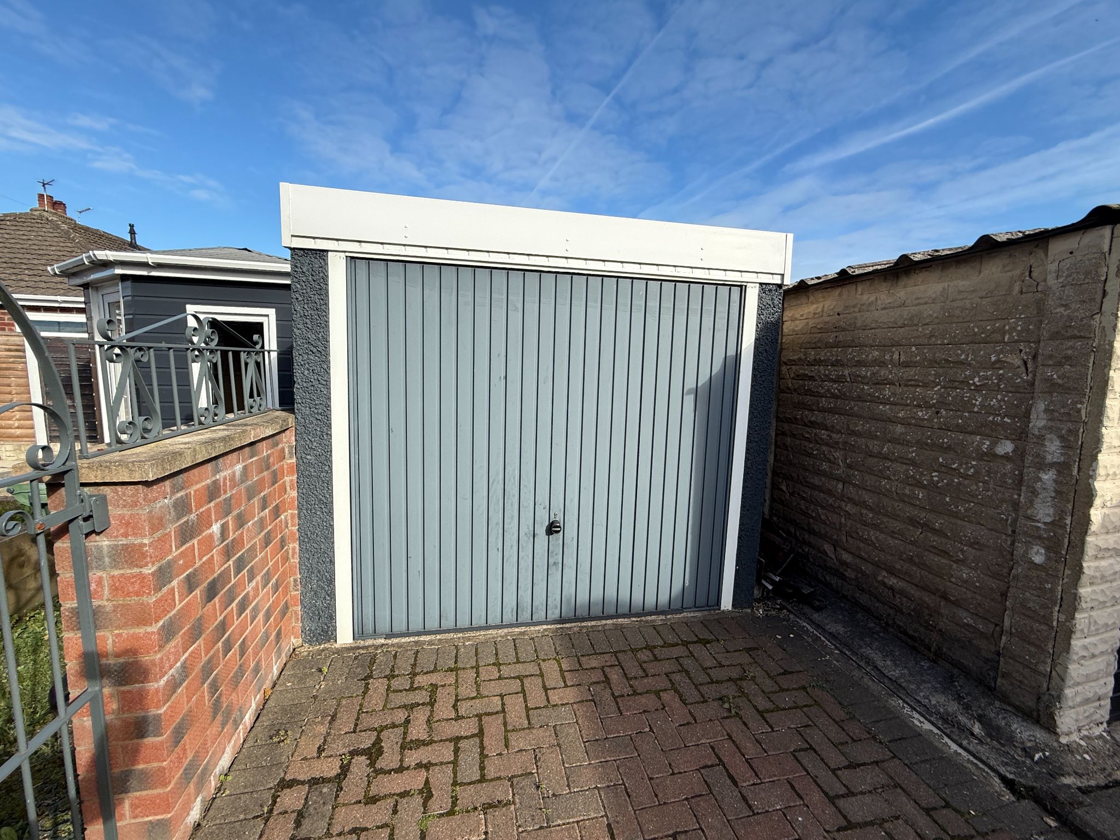
At Harbour Properties we make our advertisements as accurate as we can, however complete correctness cannot be guaranteed and any information provided, including measurements and any leasehold fees, should be used as a guideline only. All details provided in this advert should be excluded from any contract. Please note no appliances, electrics, drains, plumbing, heating or anything else have been tested by Harbour Properties. All purchasers are recommended to carry out their own investigations before completing a purchase.
