 Harbour Properties (North West) Limited
Harbour Properties (North West) Limited
 Harbour Properties (North West) Limited
Harbour Properties (North West) Limited
3 bedrooms, 1 bathroom
Property reference: WAR-1JMJ15QRAXD
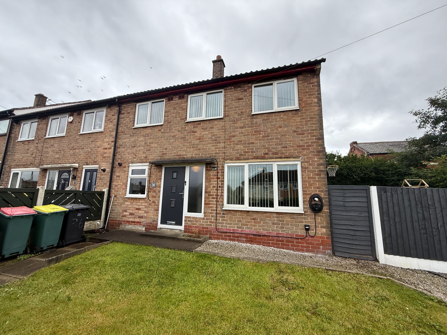
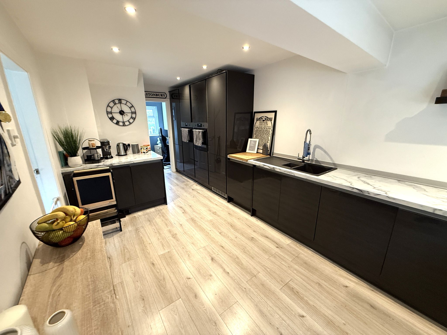
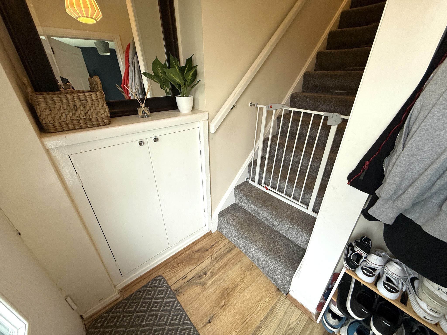
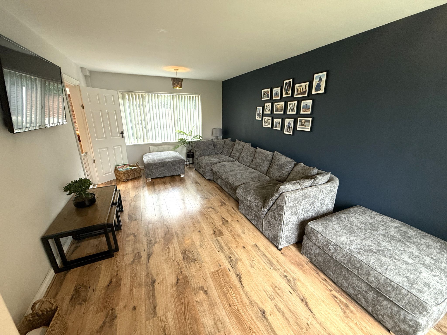
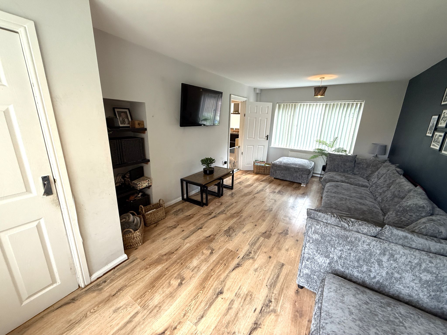

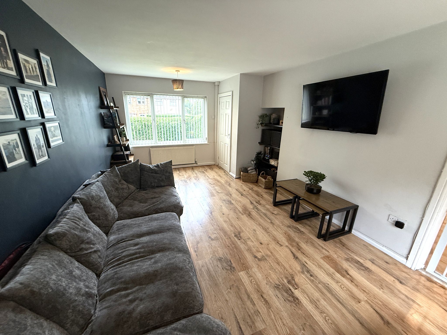
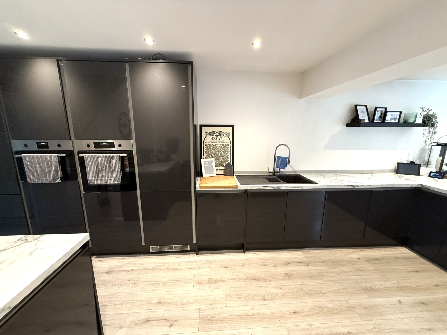
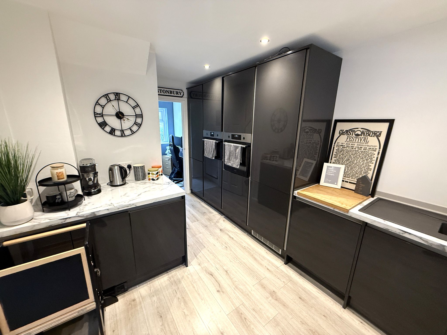

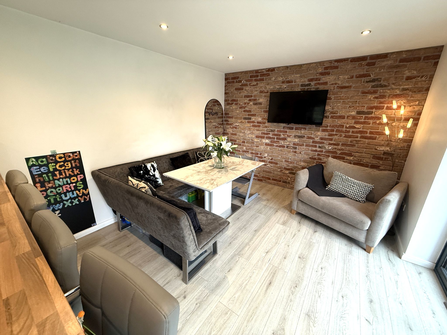

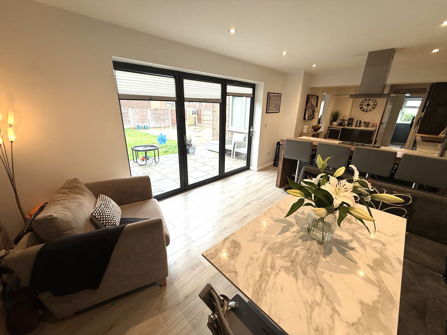
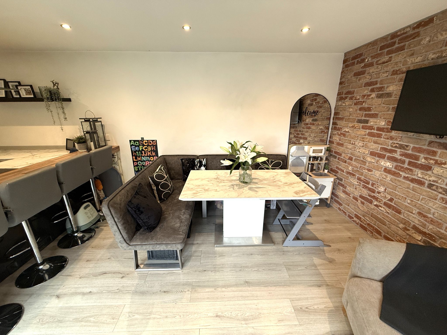
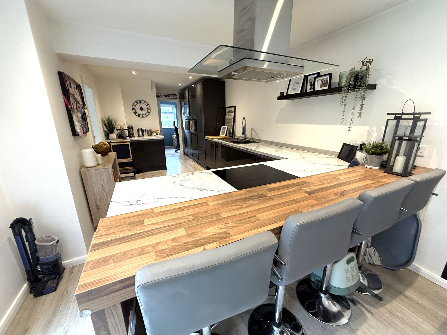
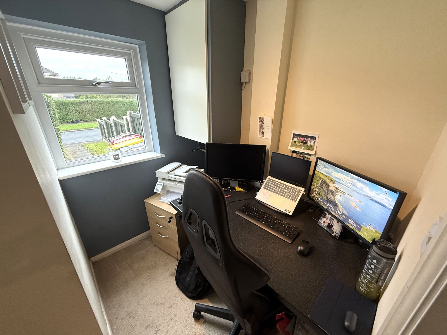
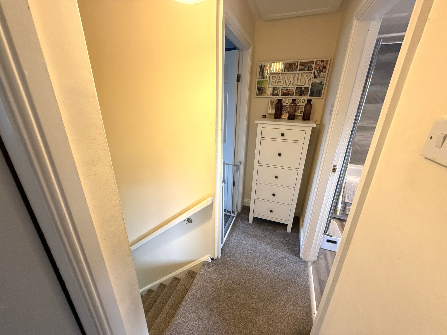

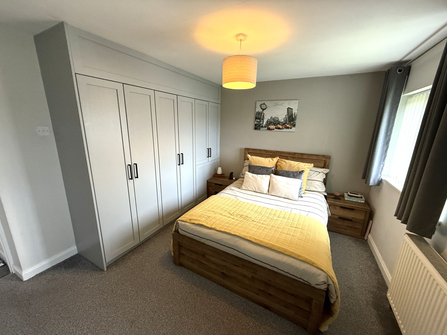
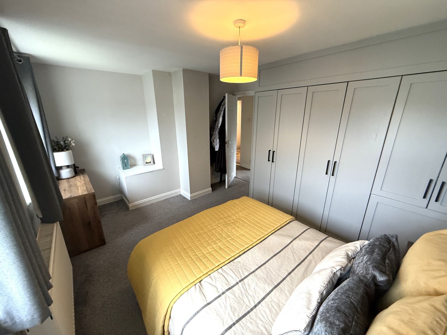
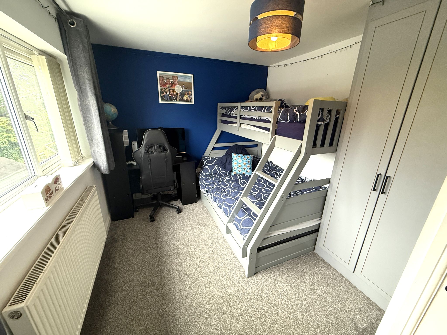
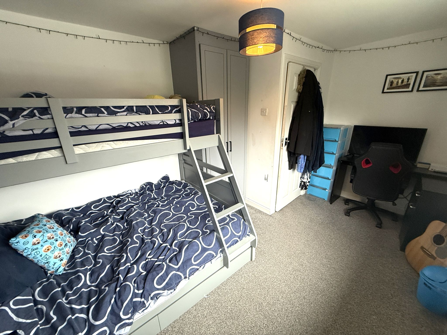
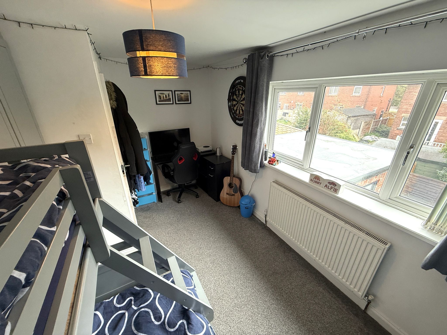


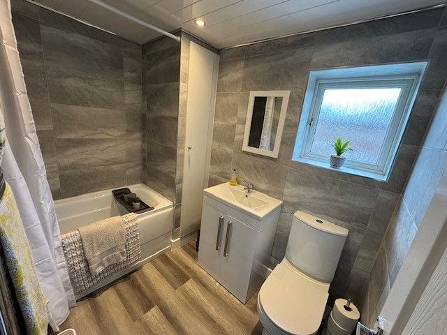
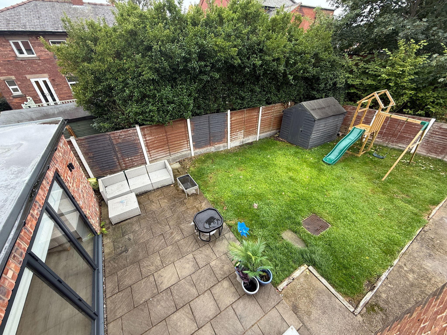
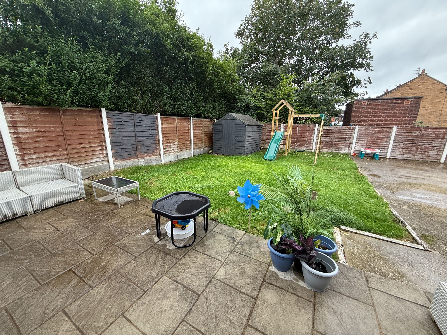
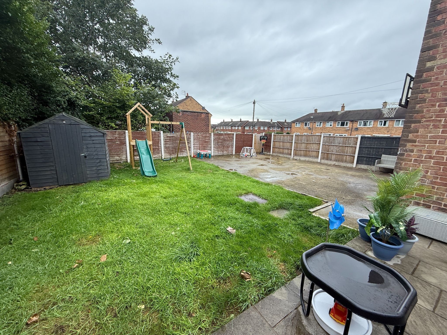

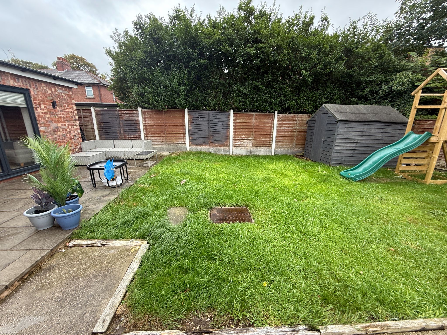
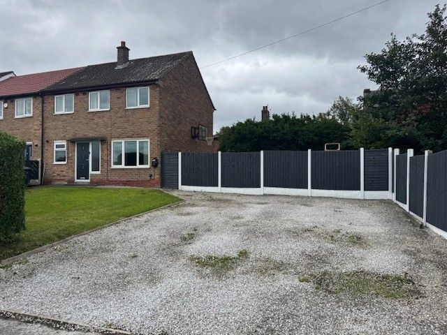
6'02" (1m 87cm) x 3'10" (1m 16cm)
Entrance hallway with wood laminate flooring, leading to.....
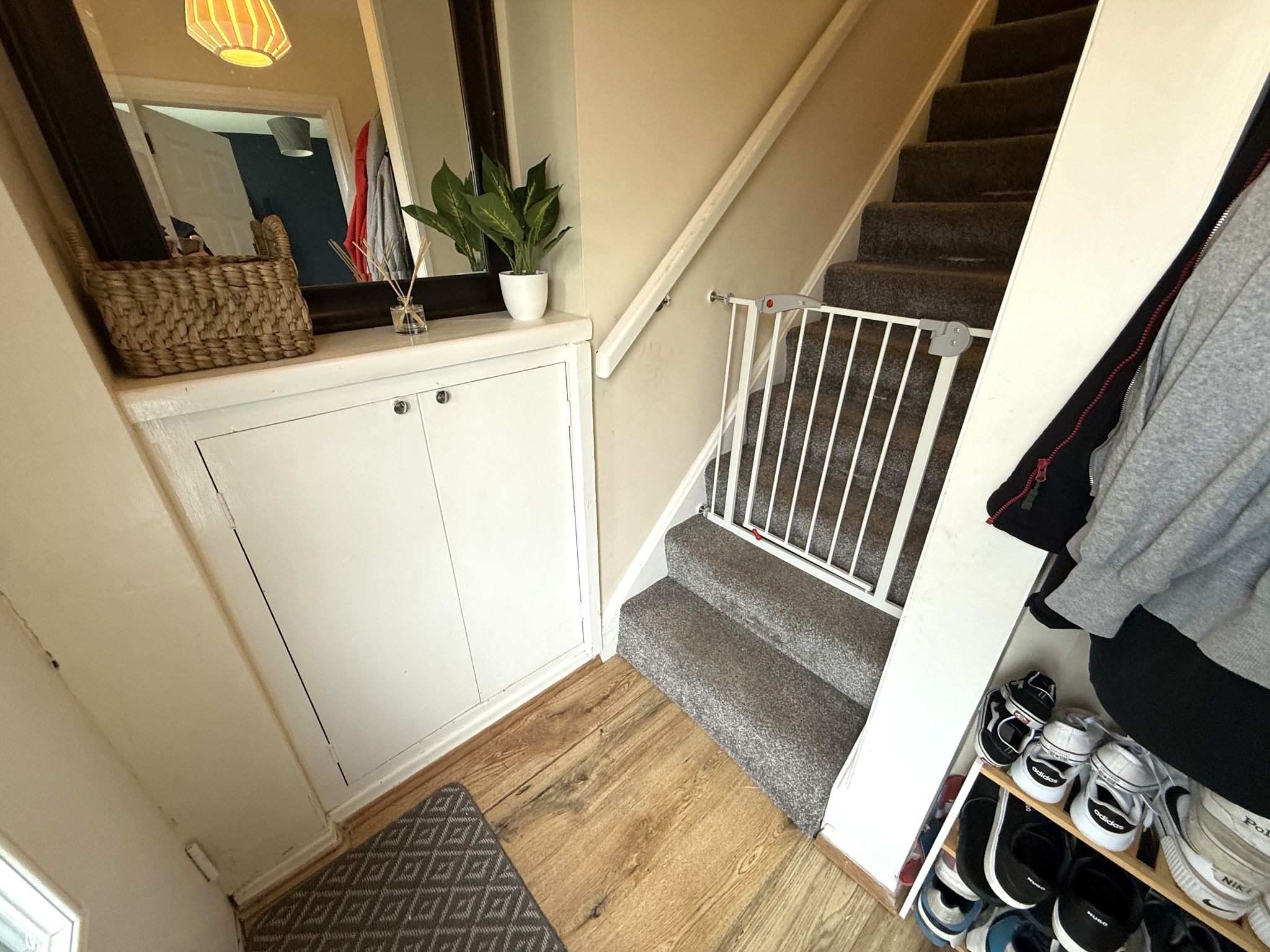
20'04" (6m 19cm) x 10'06" (3m 20cm)
Large and spacious lounge to the front of the property with wood laminate flooring.
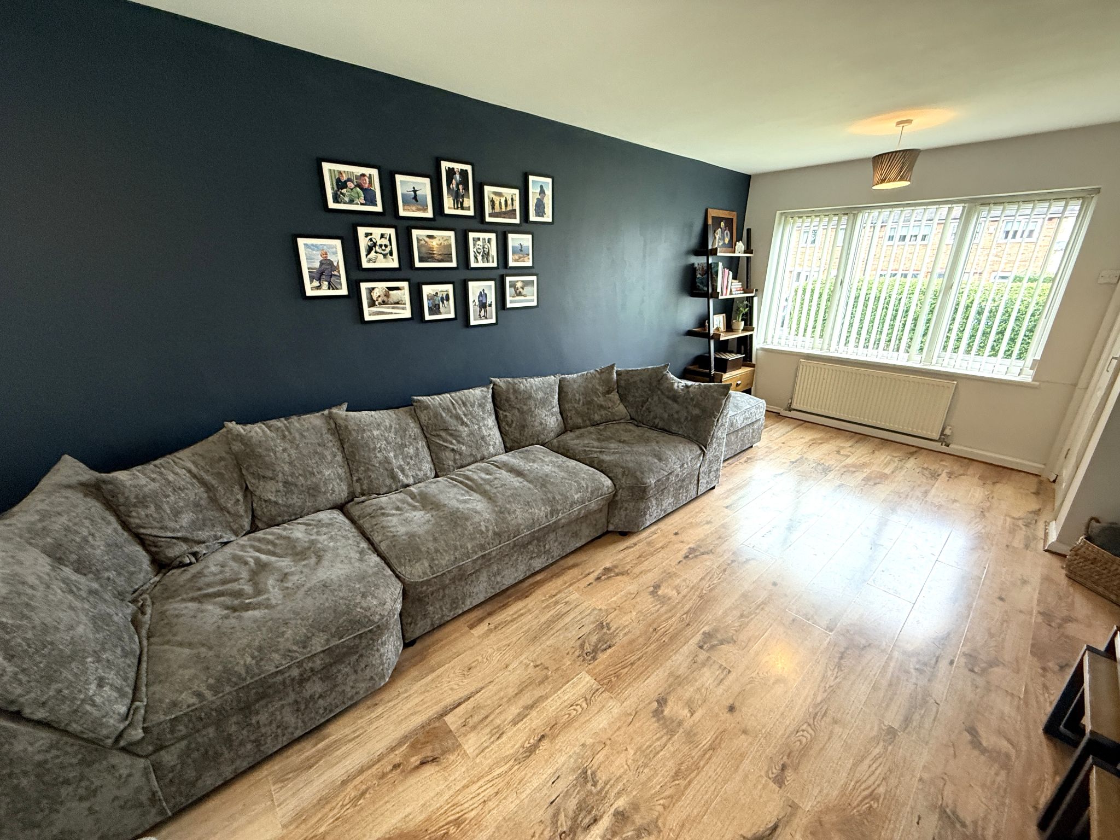
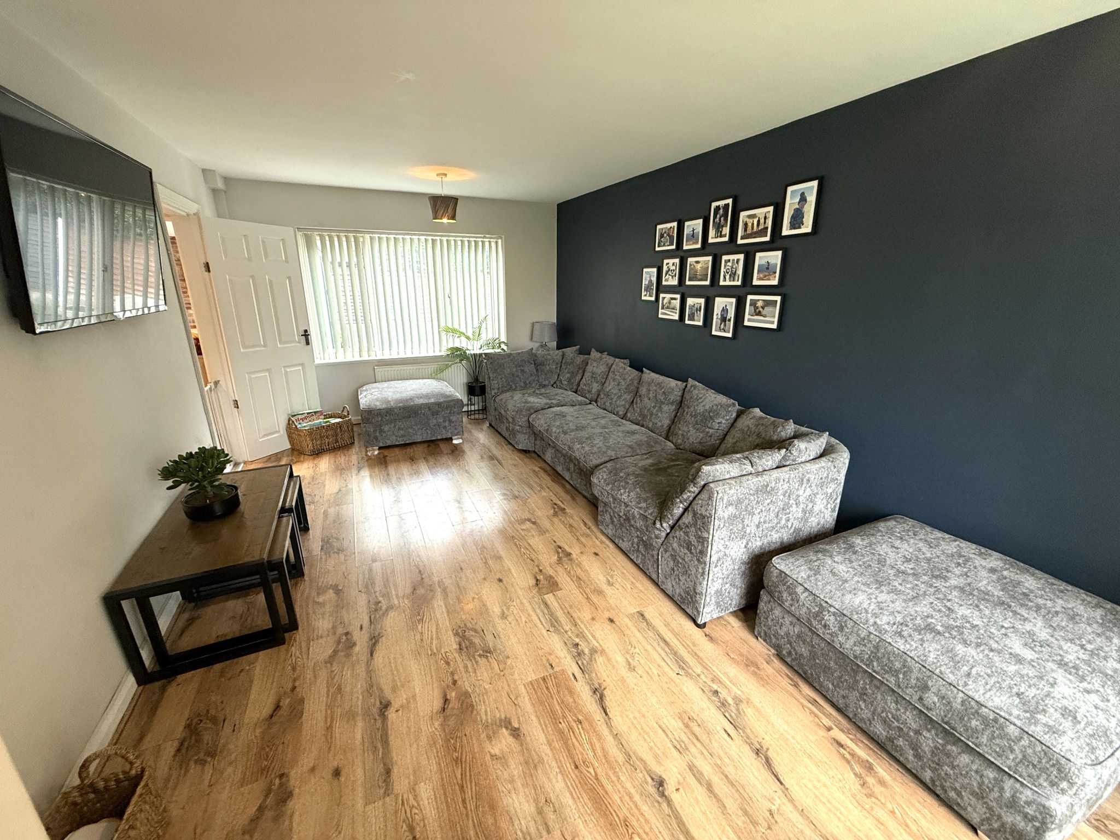
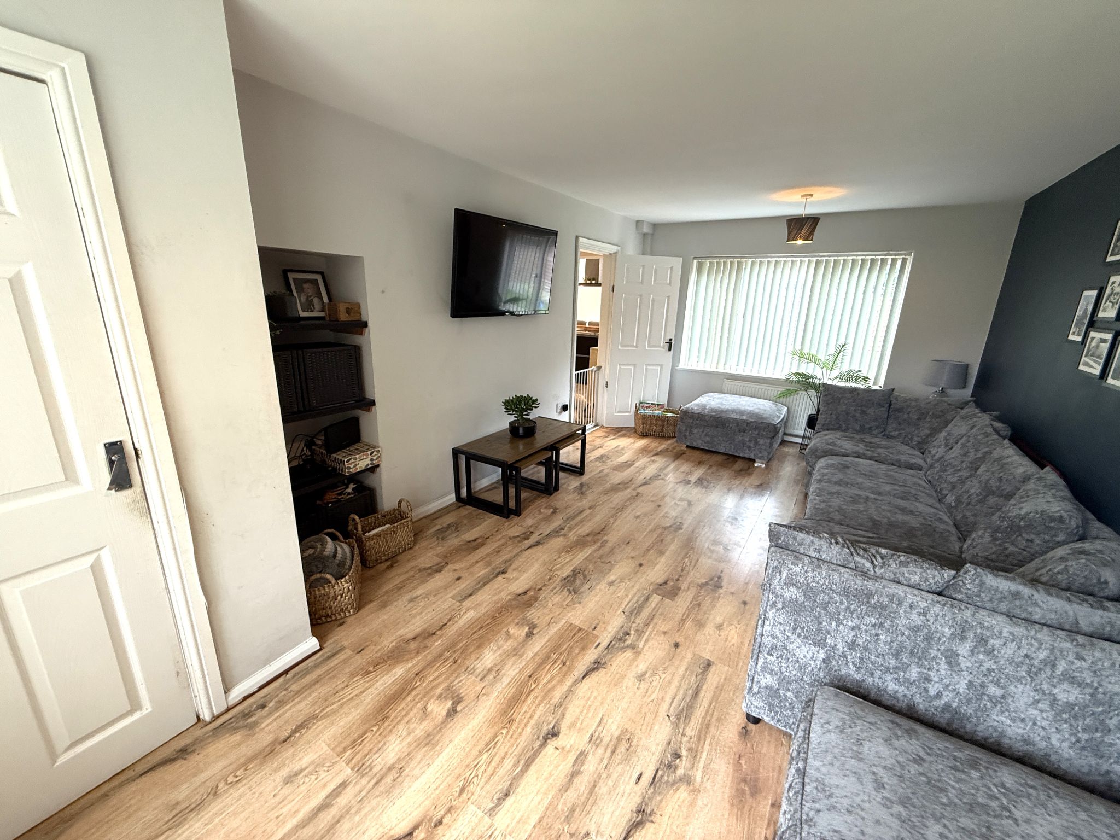
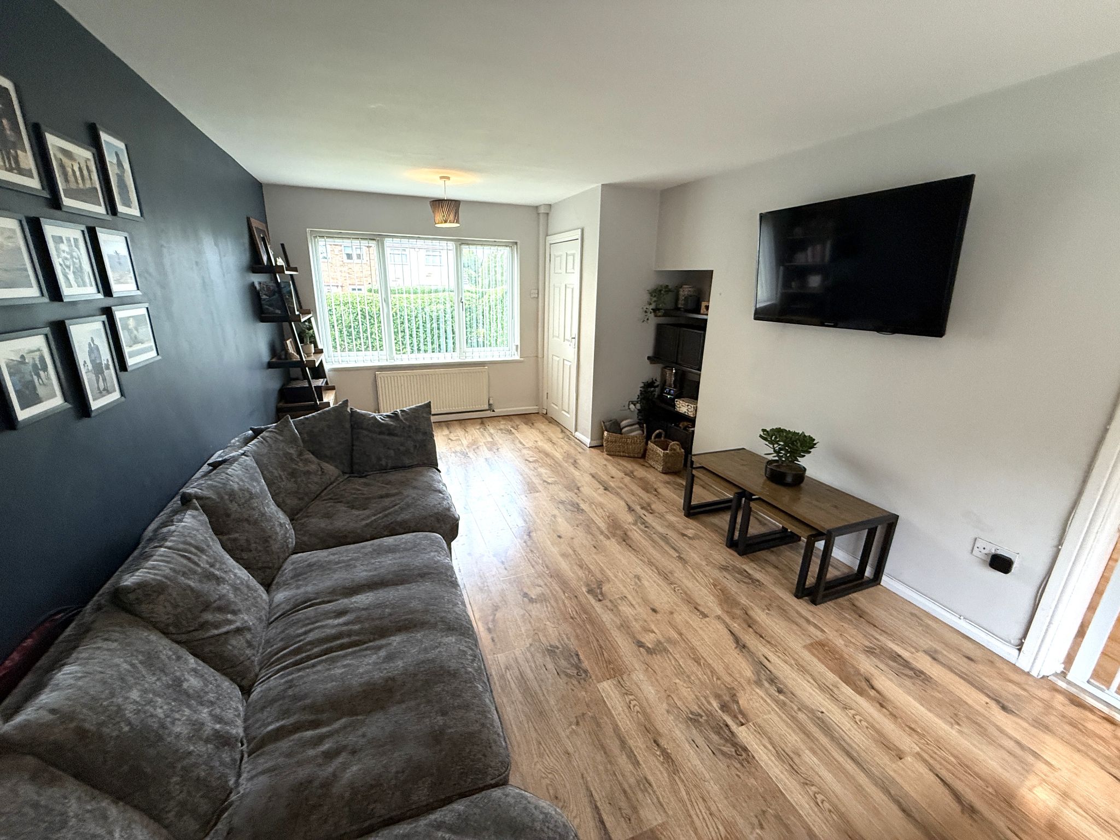
22'06" (6m 85cm) x 8'10" (2m 69cm)
Stunning kitchen, which is open plan with the dining area. The kitchen is modern and stylish with wood laminate flooring, grey wall & base units and white marble effect worktops. It comes with integrated double ovens, dishwasher, fridge/freezer, hob and wine cooler. It also boasts a beautiful wooden breakfast bar for casual eating.
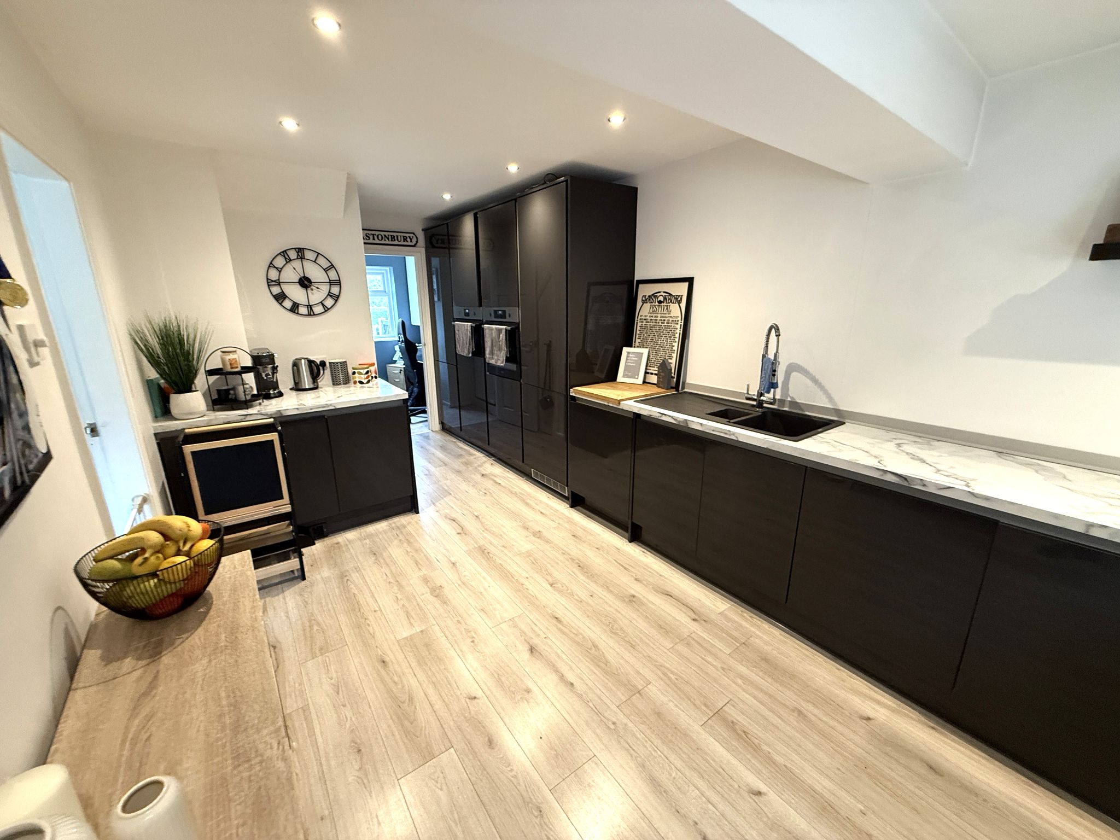
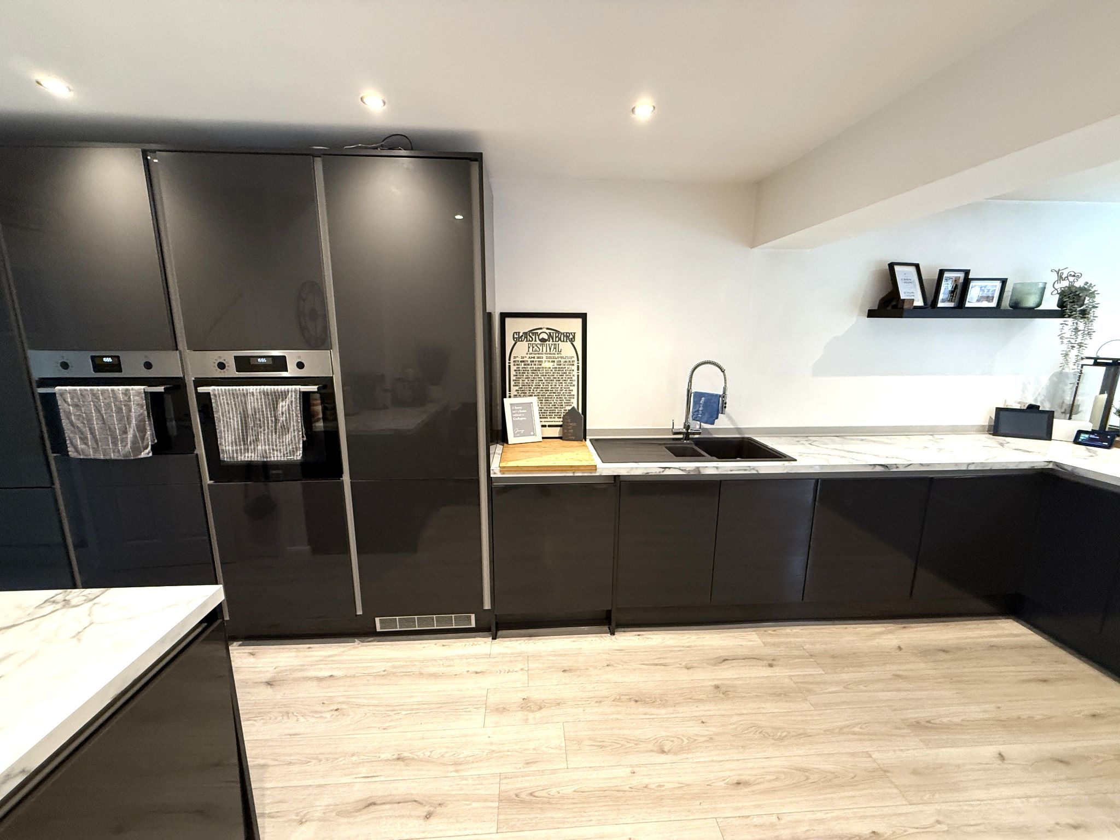
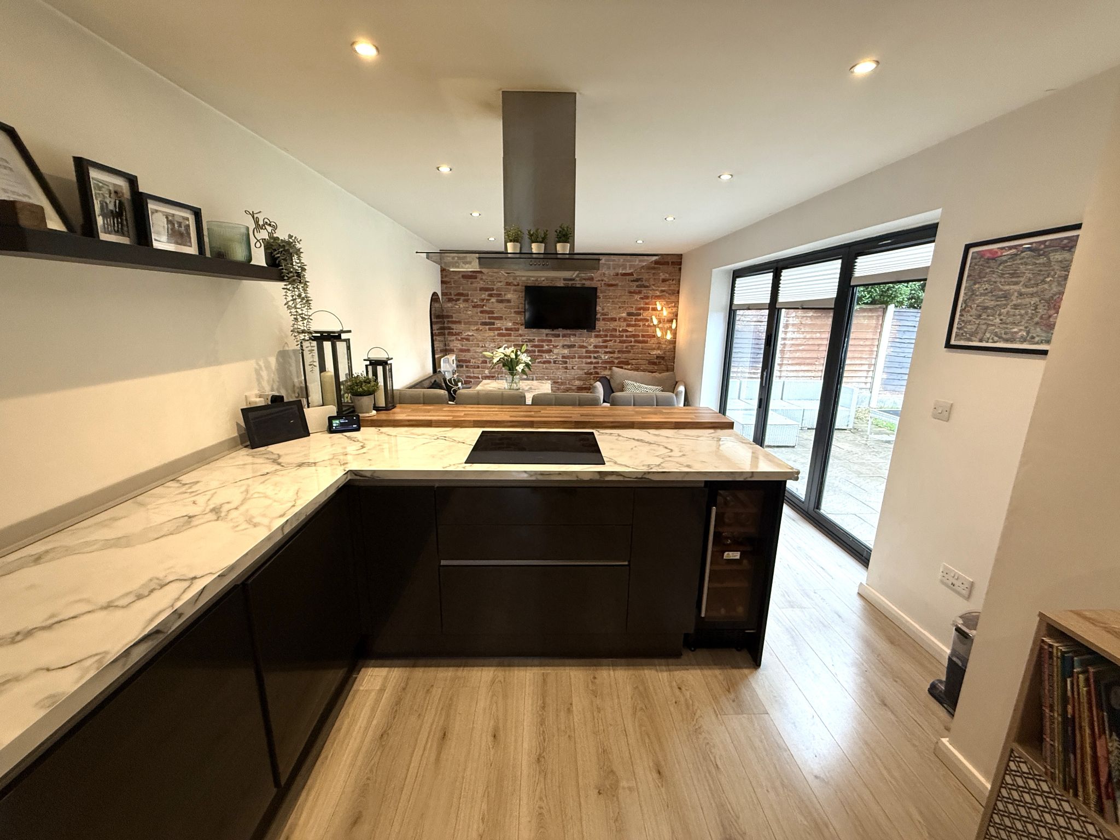
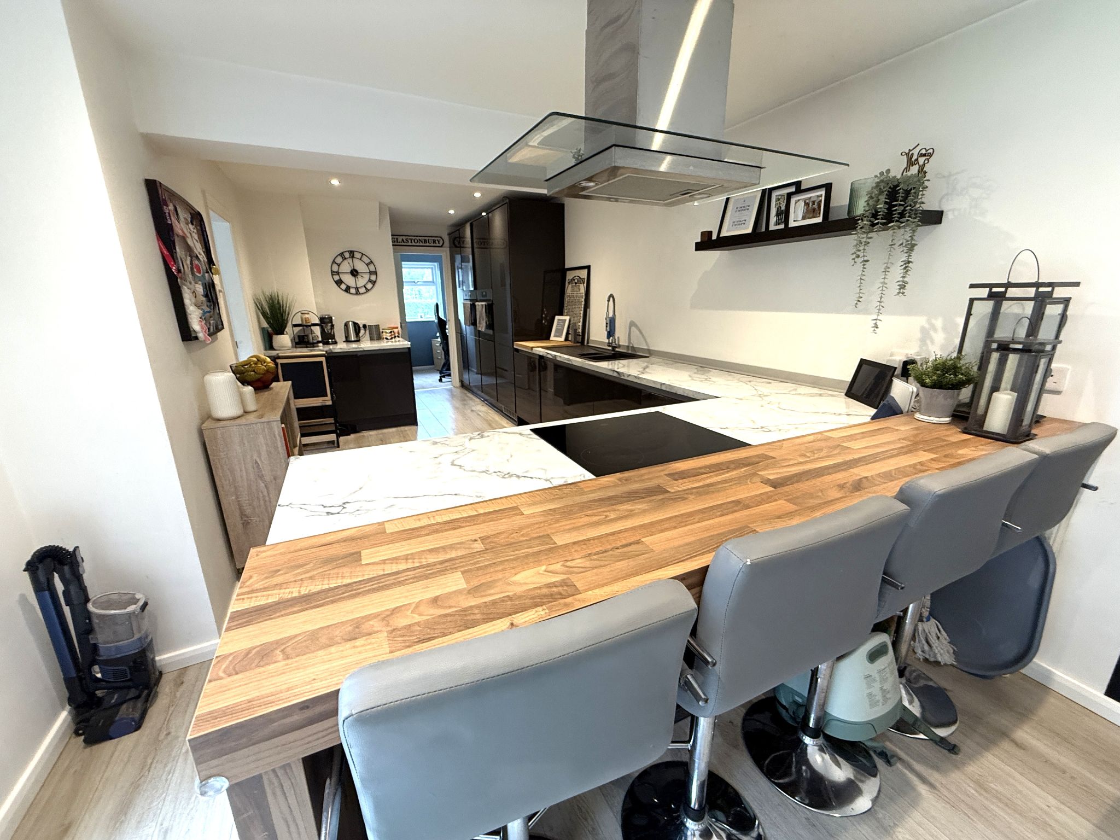
10'02" (3m 9cm) x 10'00" (3m 4cm)
The house has been extended to house a great extra dining space. This has wood laminate flooring and room for a large table and chairs. There are bi-fold doors which lead directly out to the enclosed garden area.
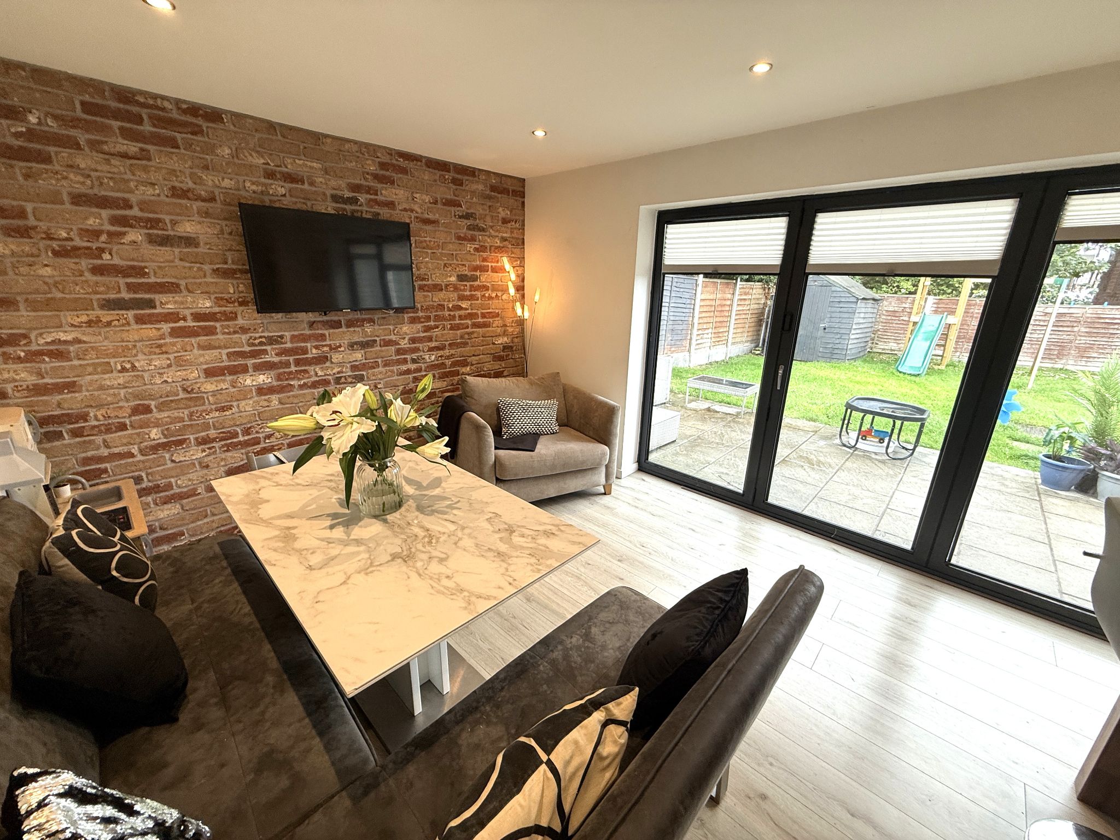
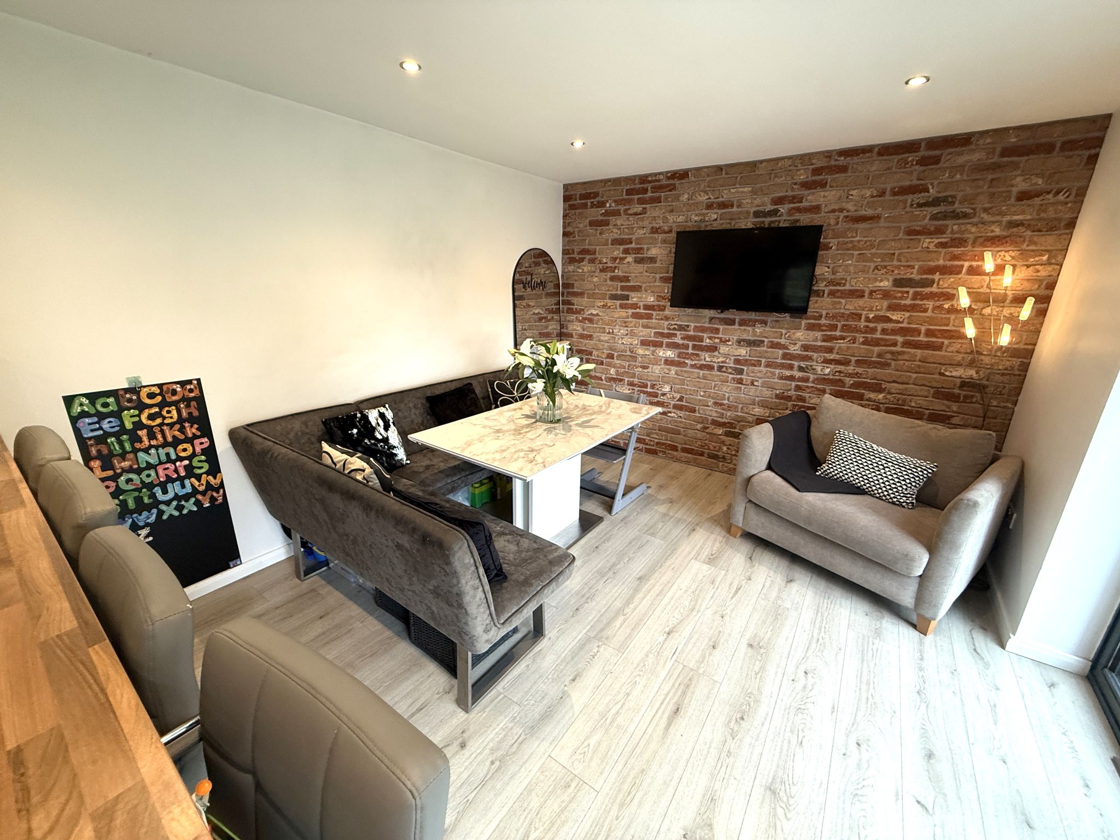
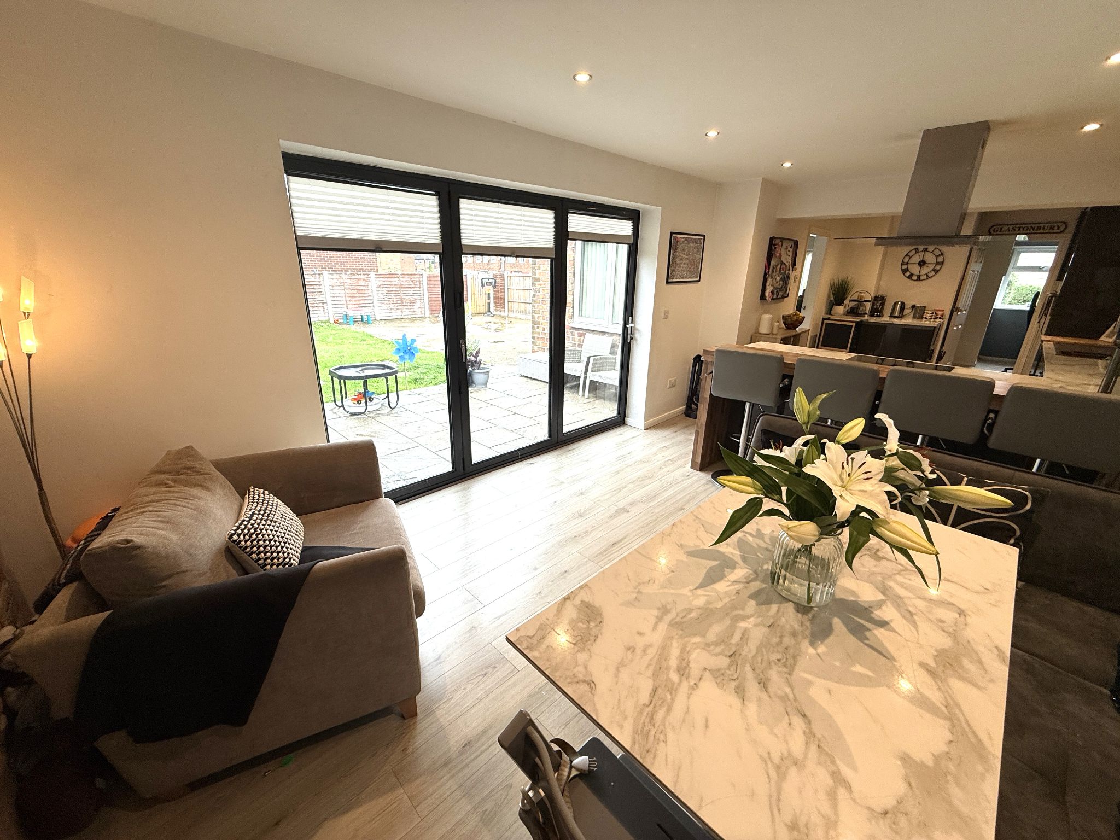
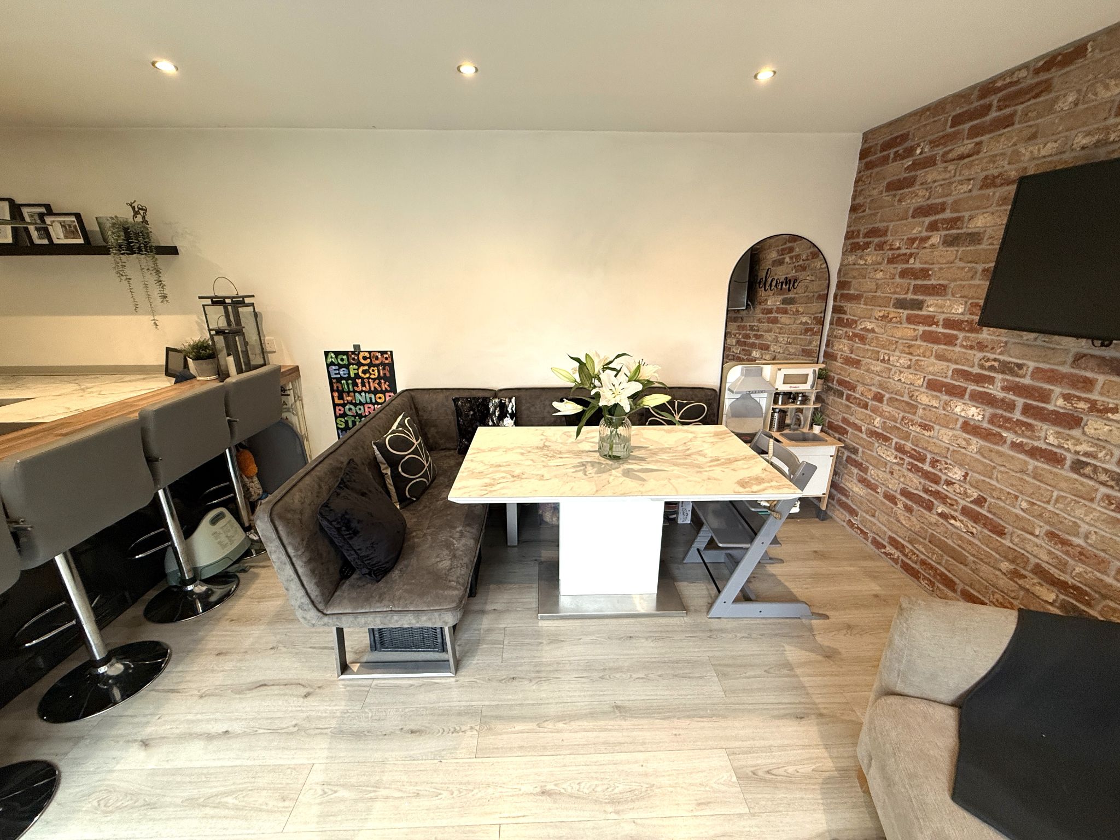
5'10" (1m 77cm) x 5'09" (1m 75cm)
Downstairs off the kitchen area is an office, which has carpet and space for a good size desk and chair.
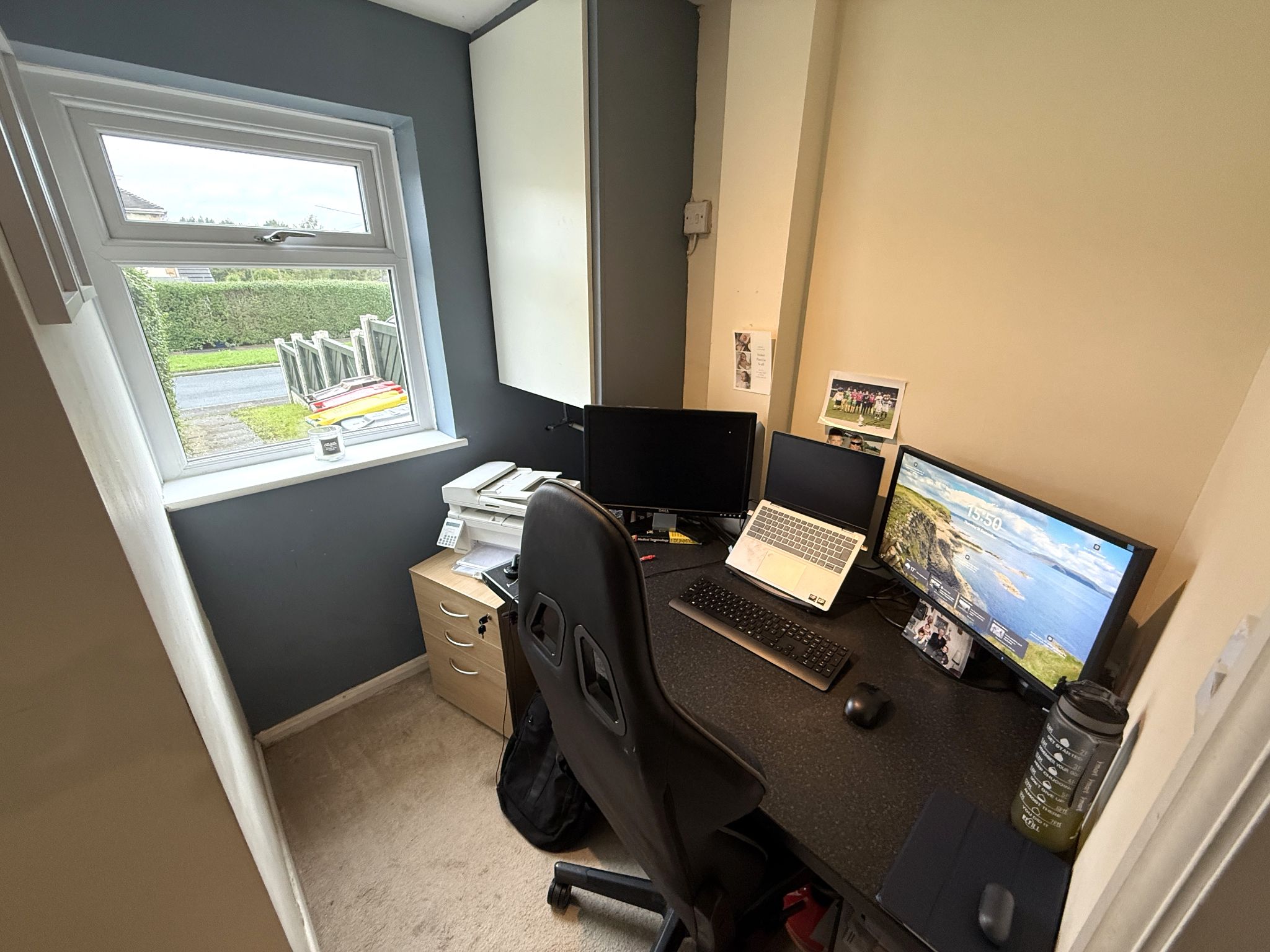
13'05" (4m 8cm) x 10'0" (3m 4cm)
Large double bedroom to the front with carpet and fitted wardrobes.
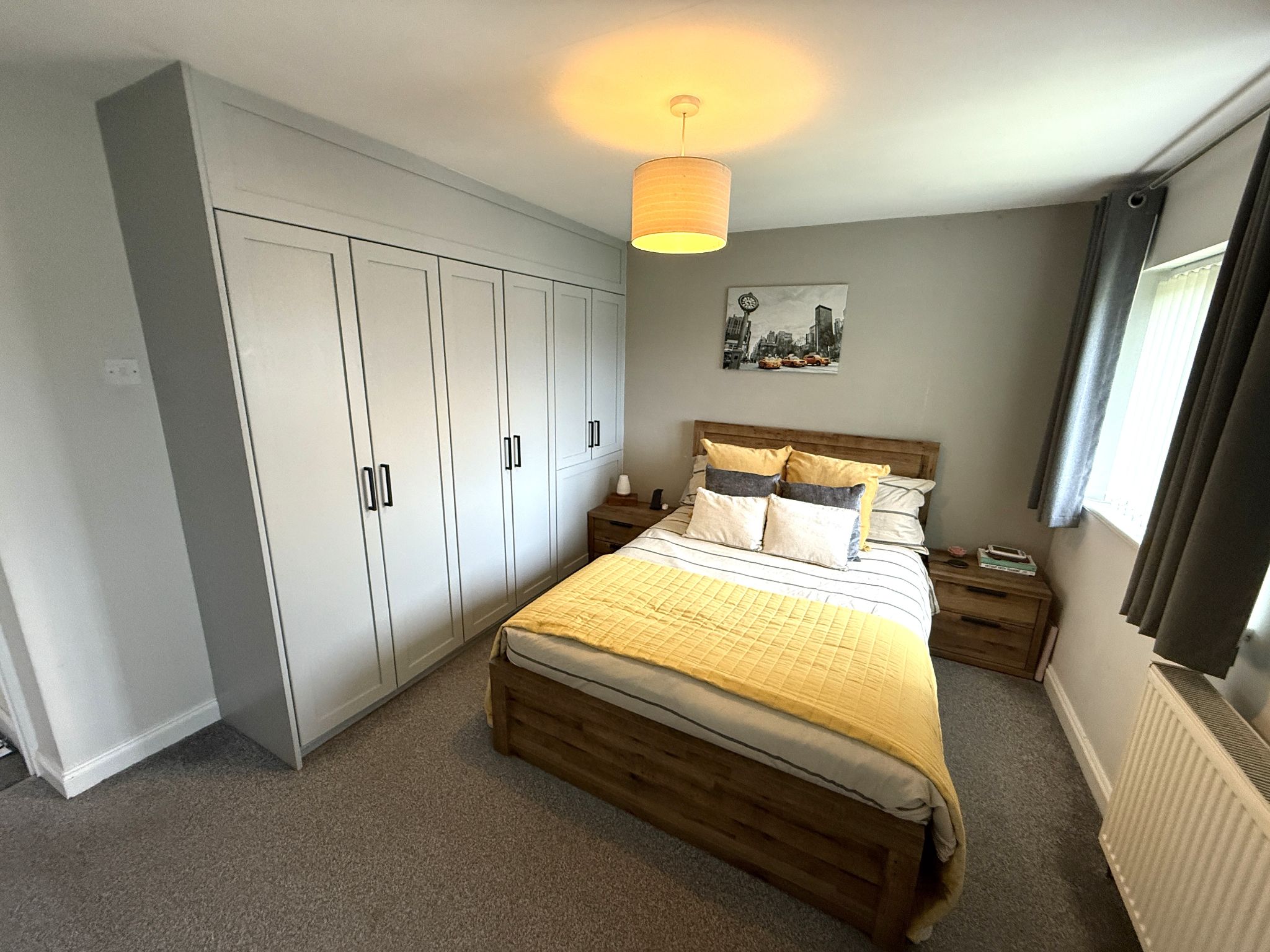
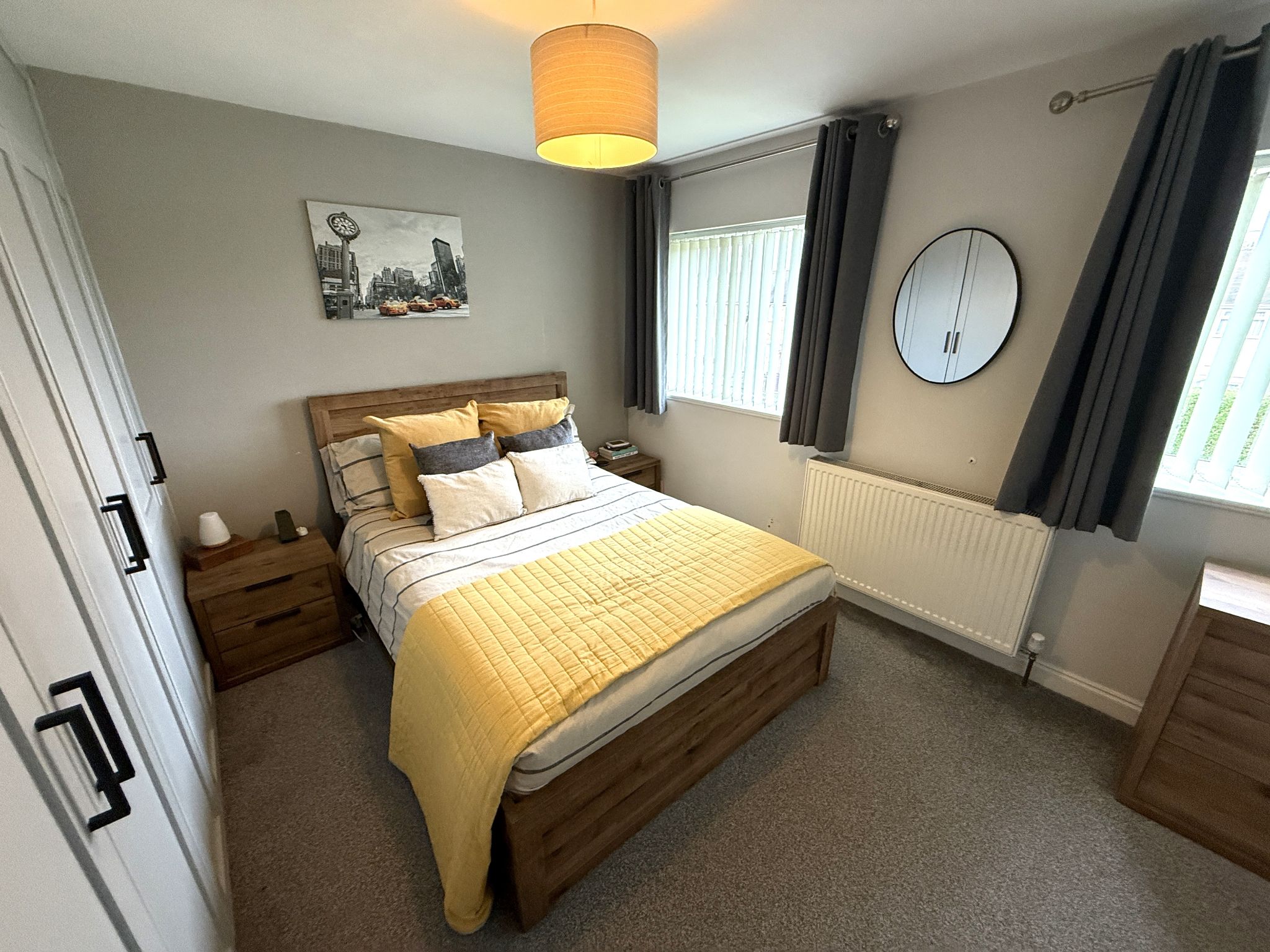
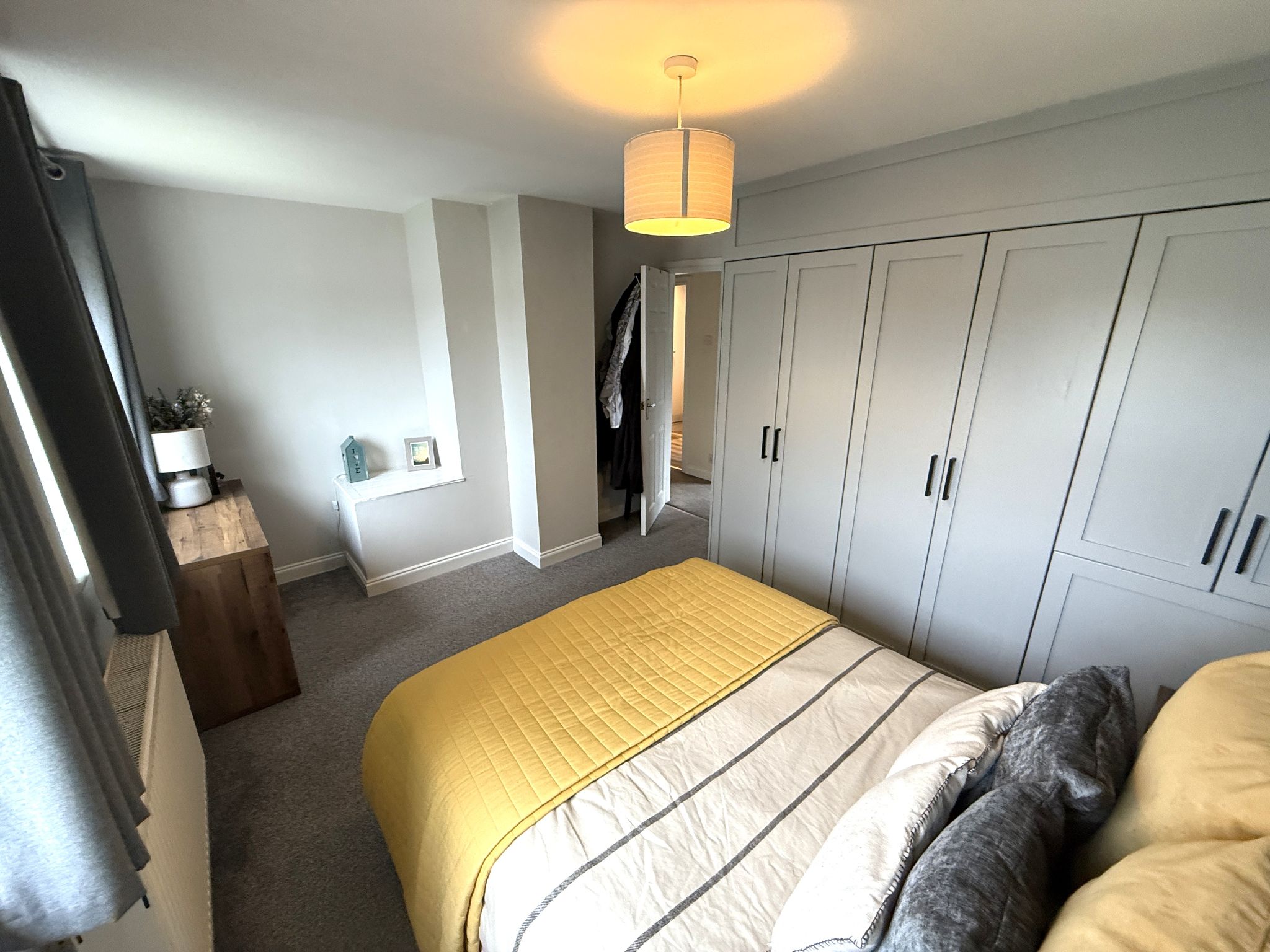
13'04" (4m 6cm) x 8'09" (2m 66cm)
Second good size double bedroom to the rear with carpet.
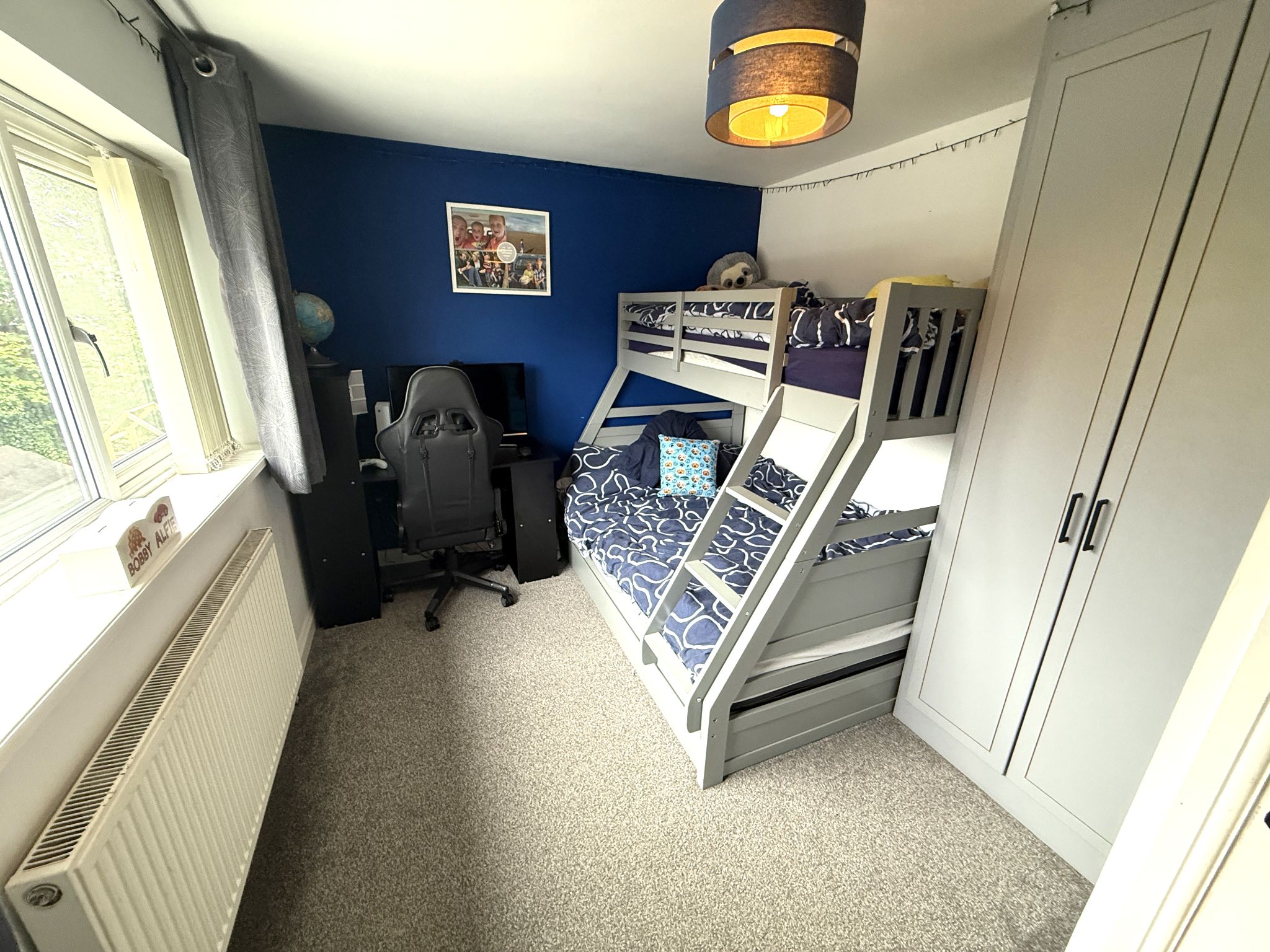
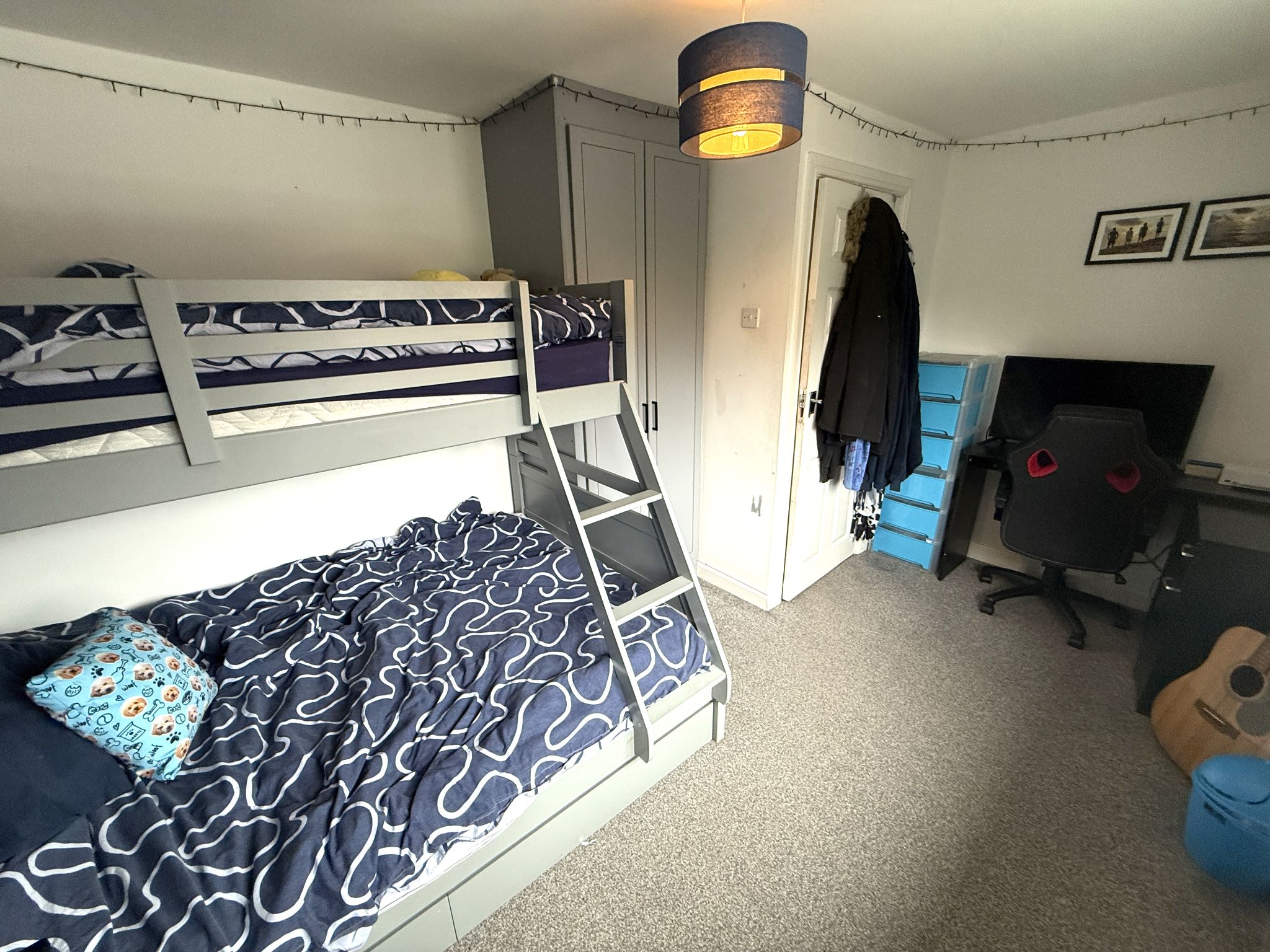
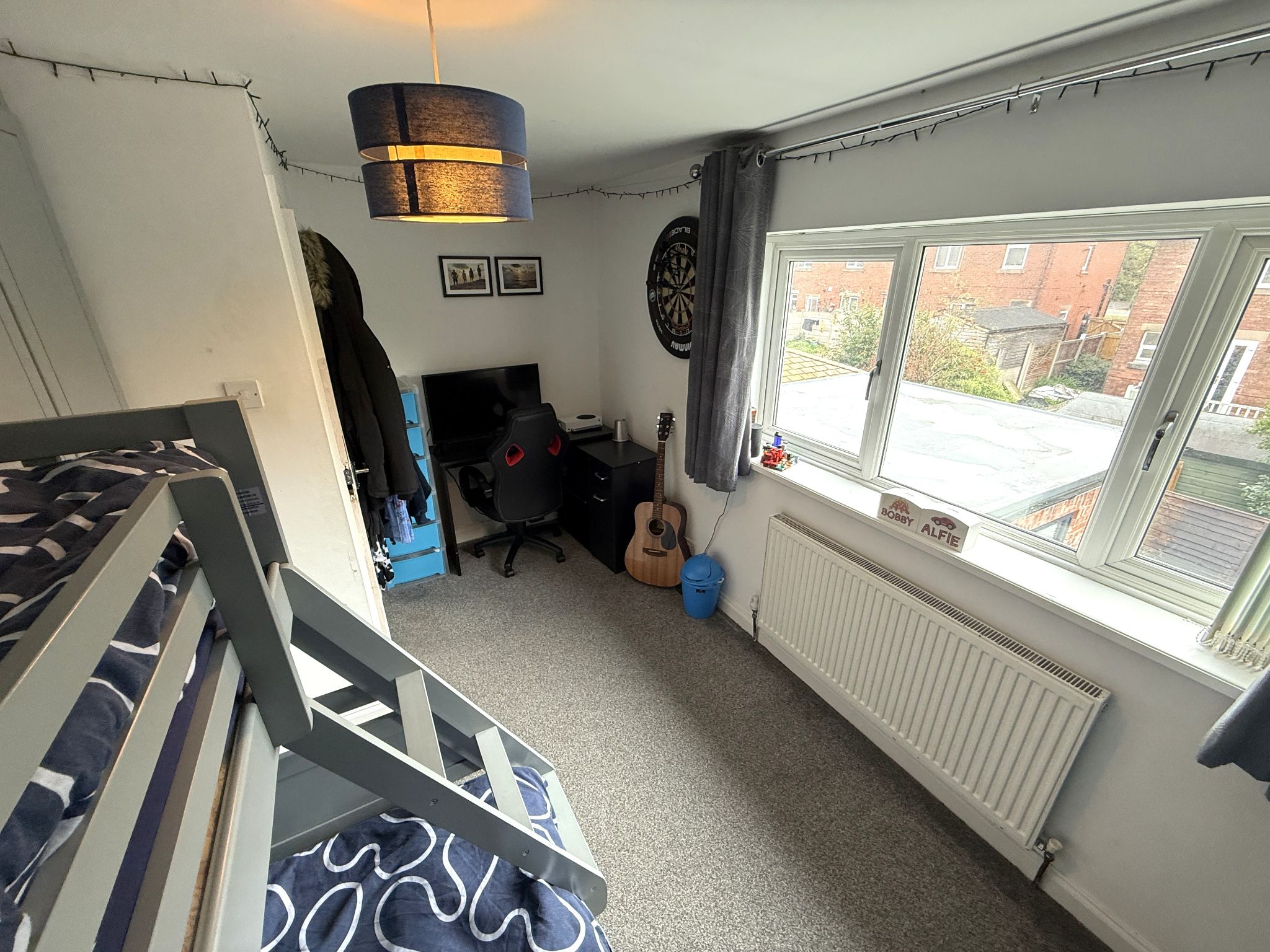
7'04" (2m 23cm) x 10'08" (3m 25cm)
Third small double bedroom to the front with carpet.
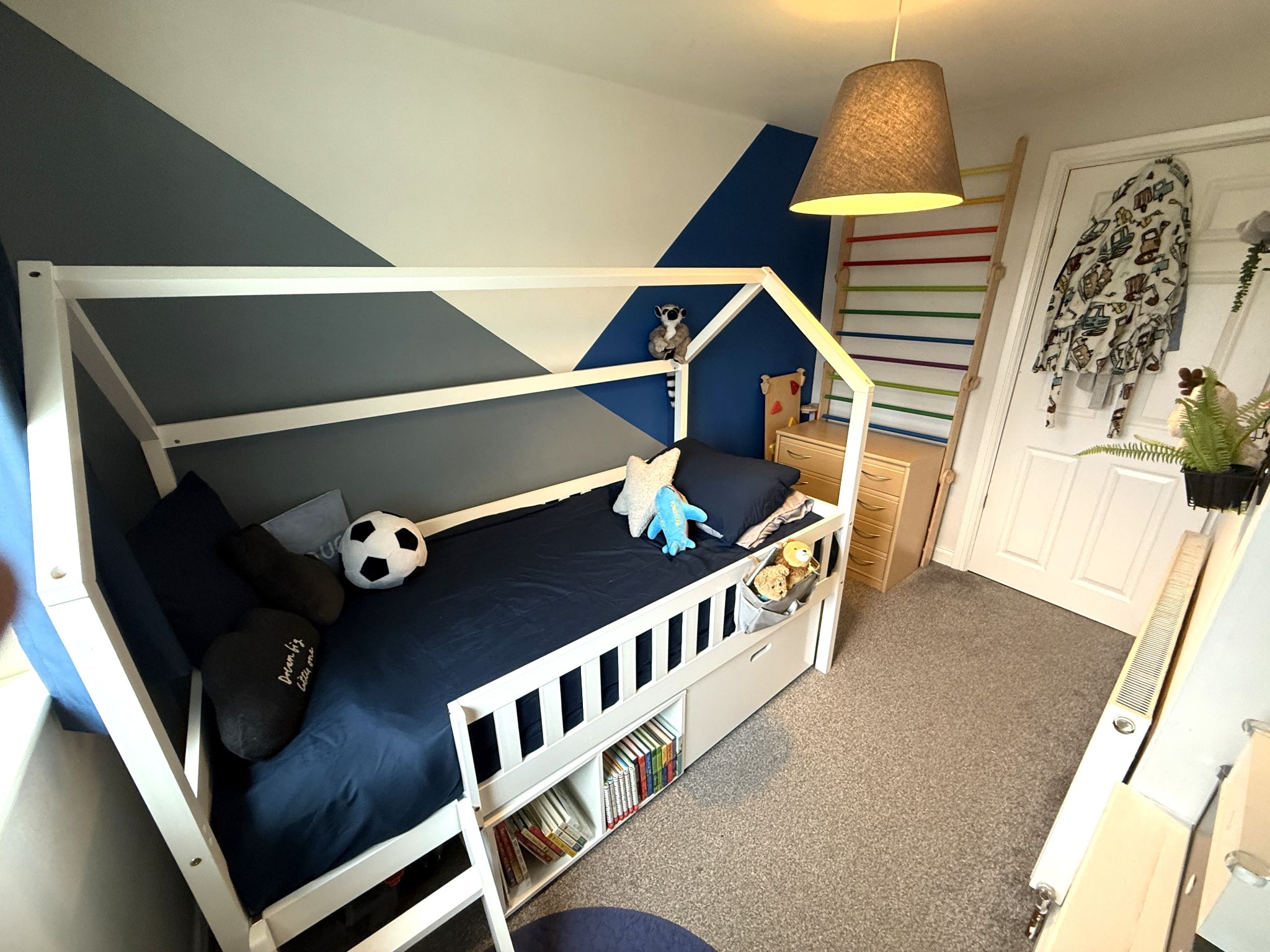
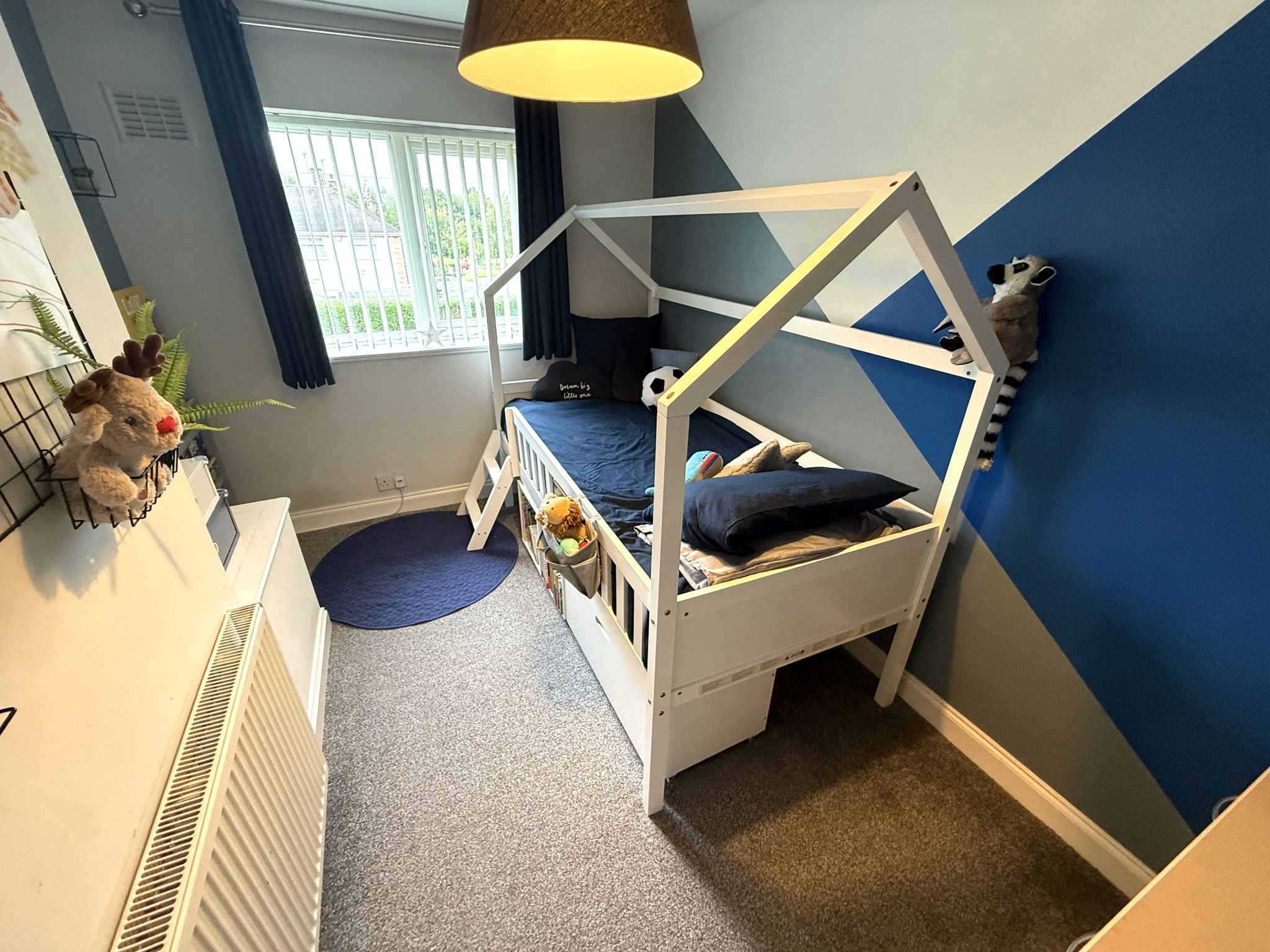
To the front of the property is a large garden, with lawn and privacy hedge. There is also a large stone driveway with parking for several vehicles. To the rear and side, is a very large, modern enclosed garden. This comes with lawn, patio and contrete area. Perfect for family life.
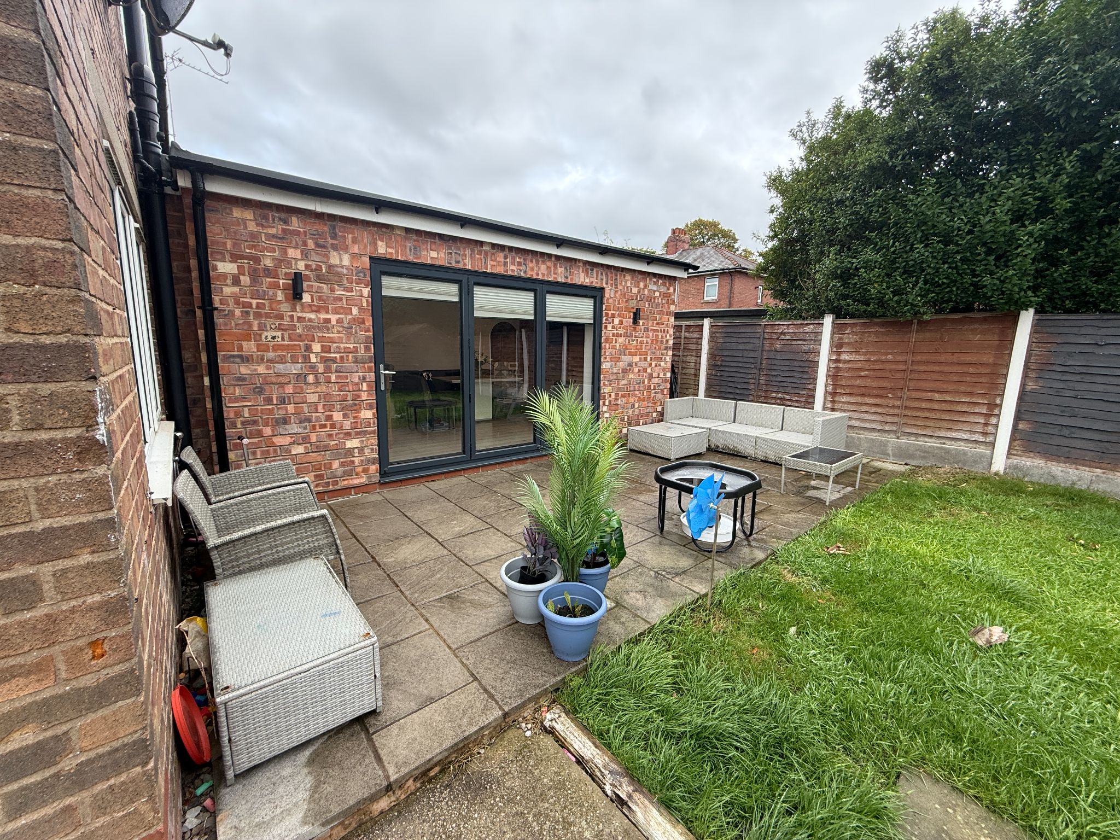
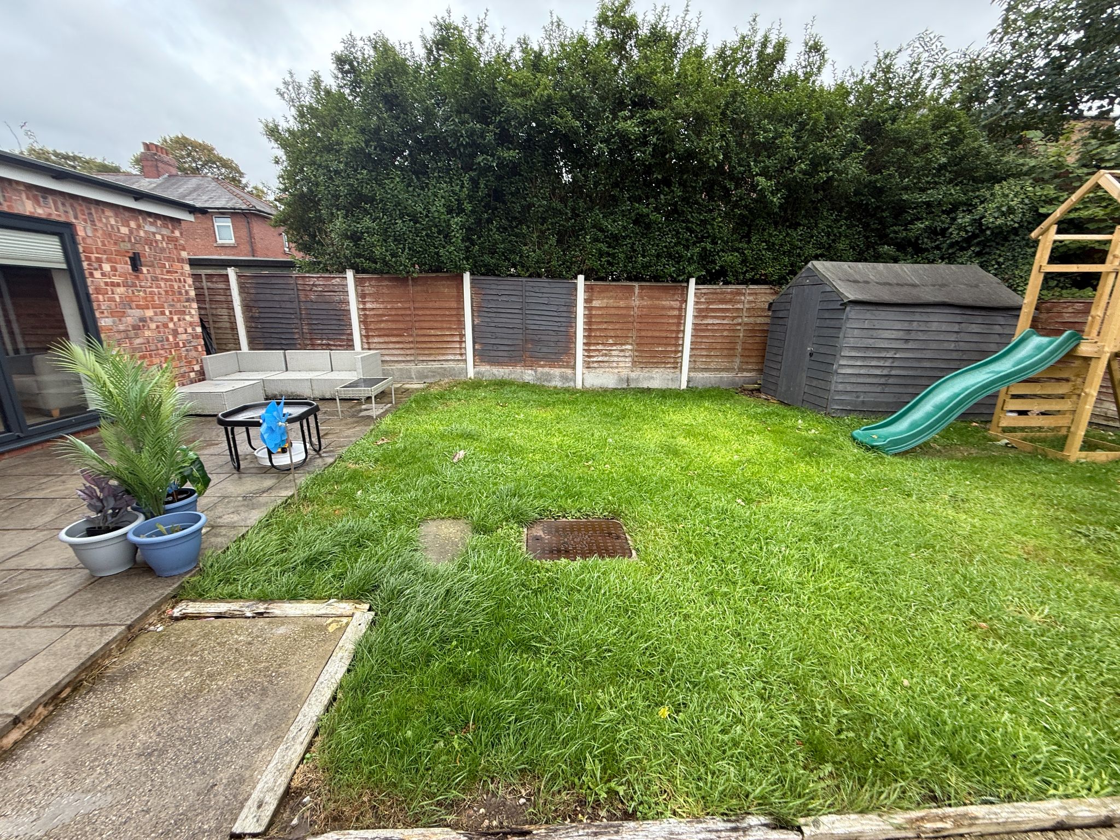
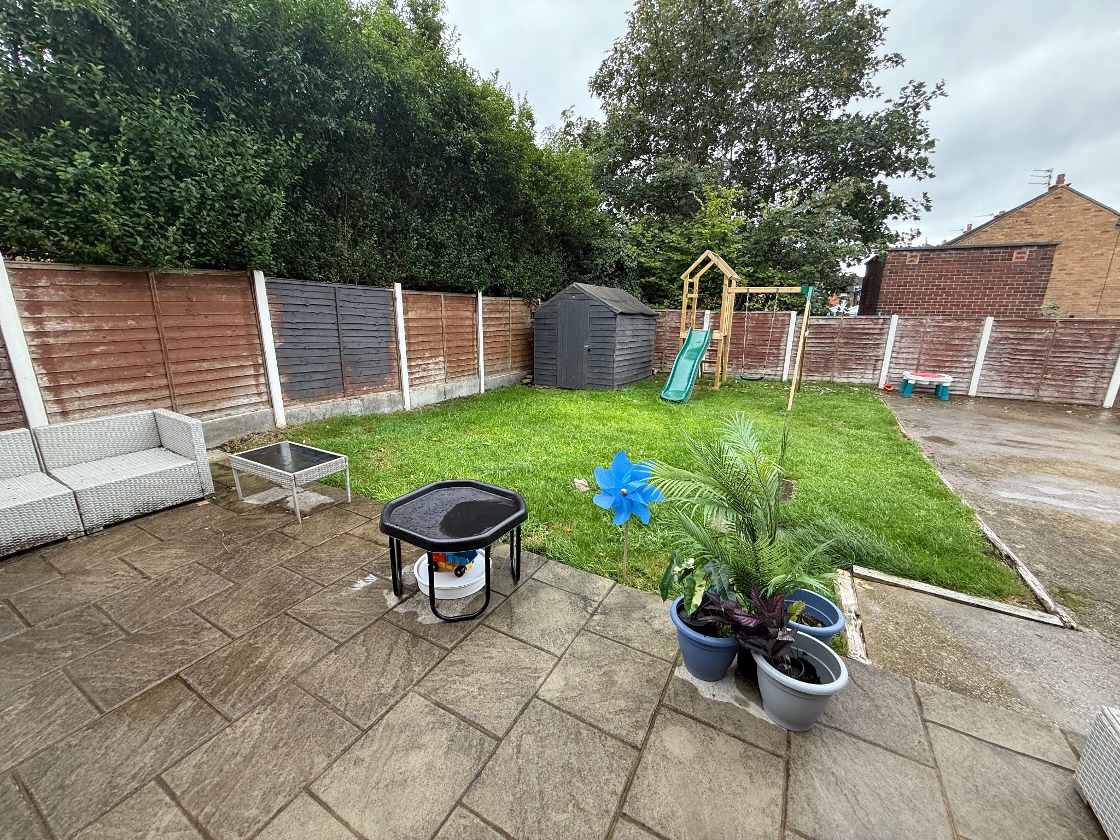
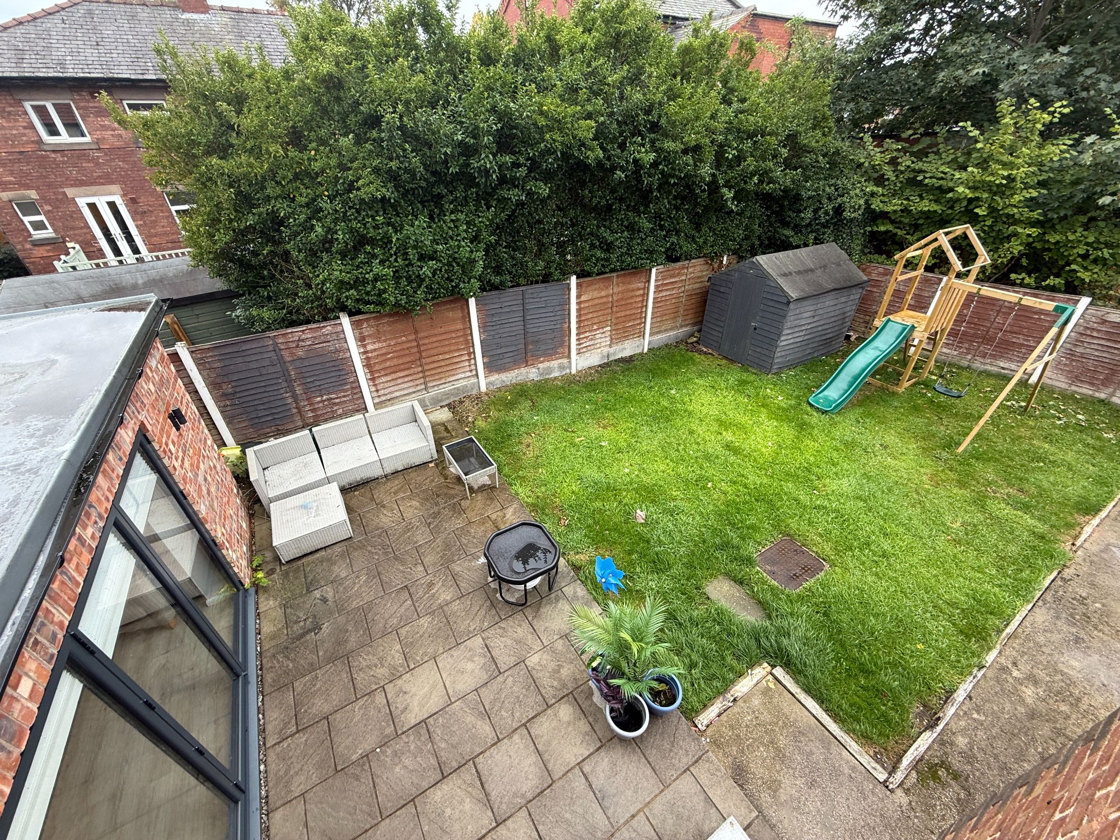
At Harbour Properties we make our advertisements as accurate as we can, however complete correctness cannot be guaranteed and any information provided, including measurements and any leasehold fees, should be used as a guideline only. All details provided in this advert should be excluded from any contract. Please note no appliances, electrics, drains, plumbing, heating or anything else have been tested by Harbour Properties. All purchasers are recommended to carry out their own investigations before completing a purchase.