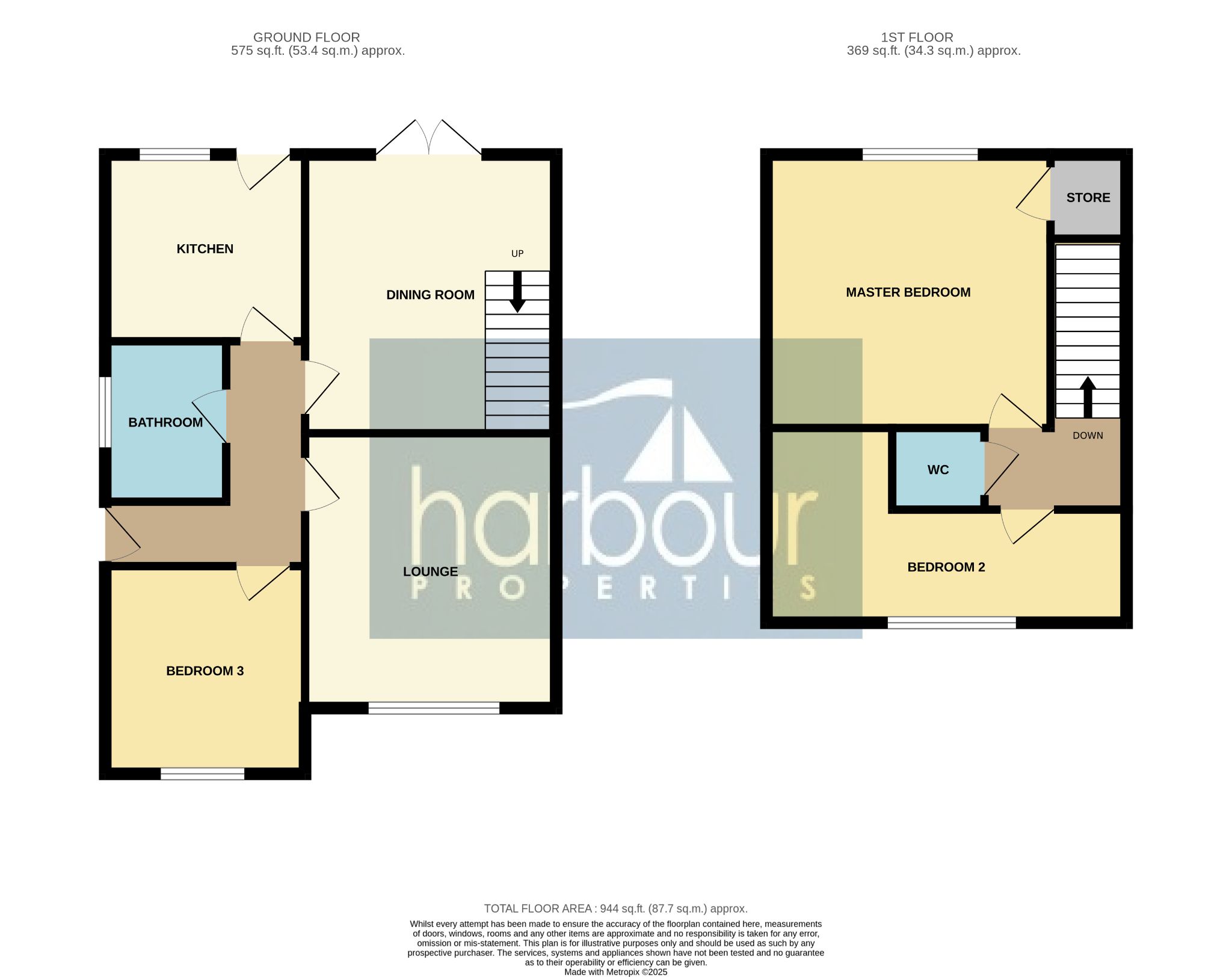 Harbour Properties (North West) Limited
Harbour Properties (North West) Limited
 Harbour Properties (North West) Limited
Harbour Properties (North West) Limited
3 bedrooms, 1 bathroom
Property reference: WAR-1JMG15SUN2C
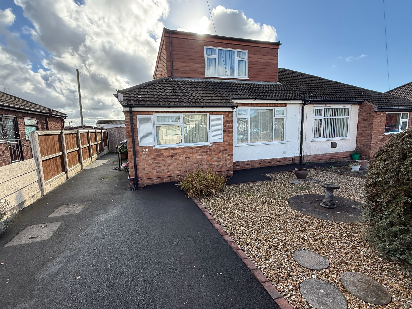
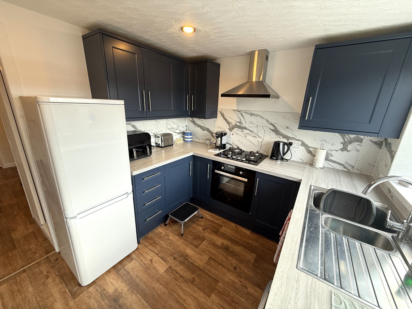
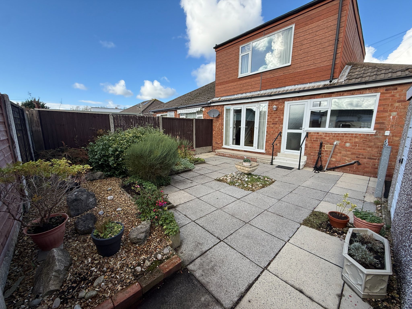
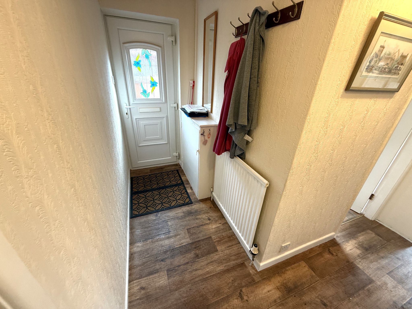
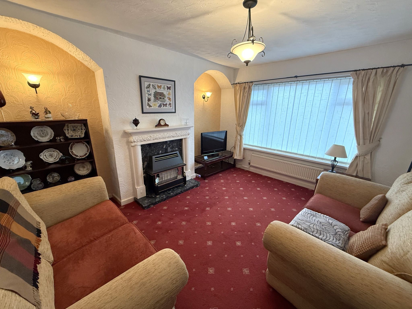
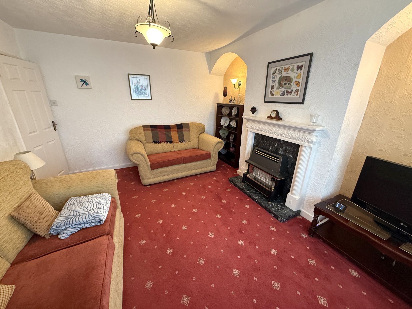
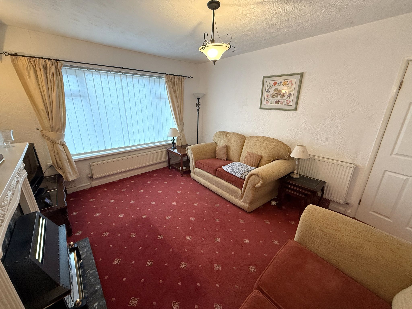
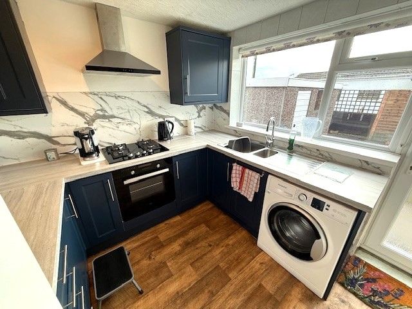
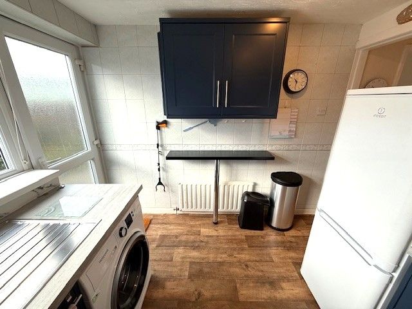
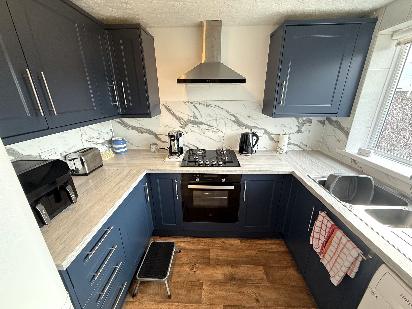
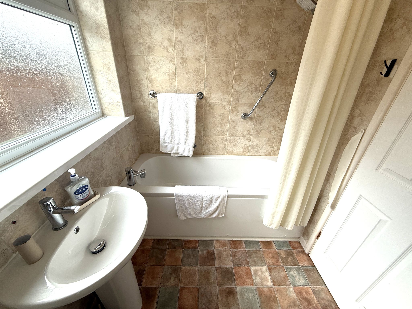
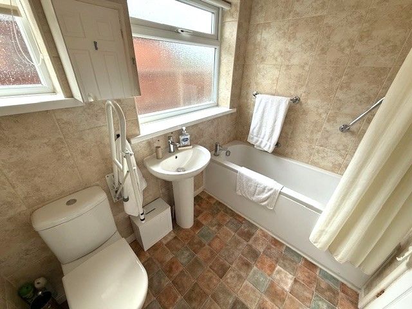
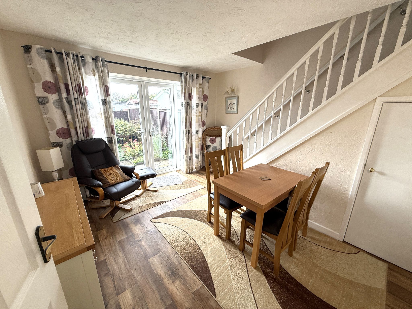
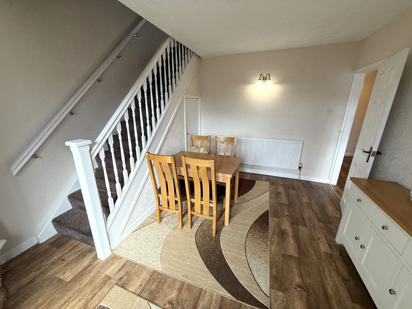
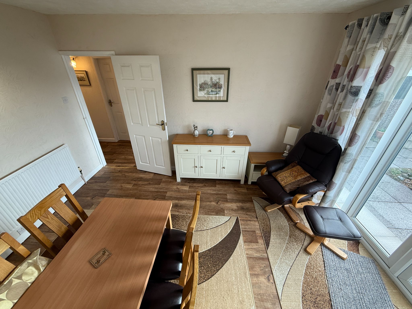
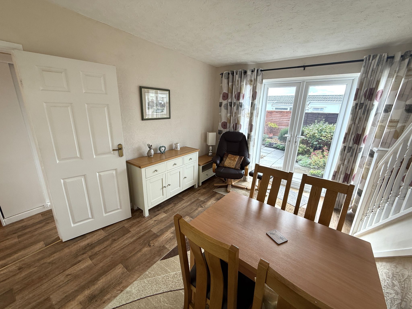
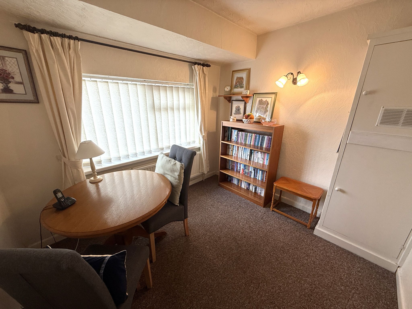
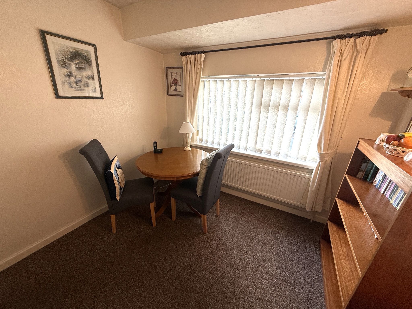
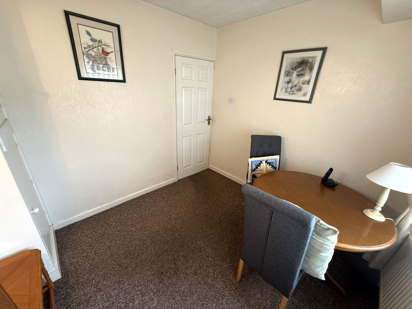


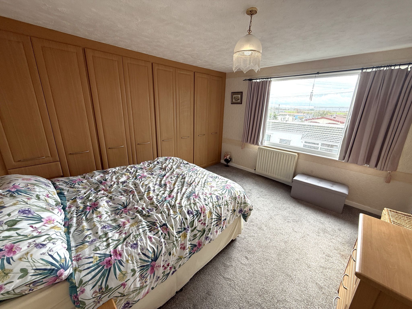
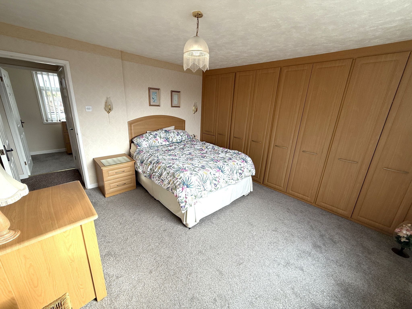
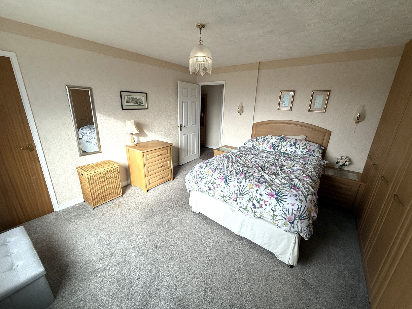
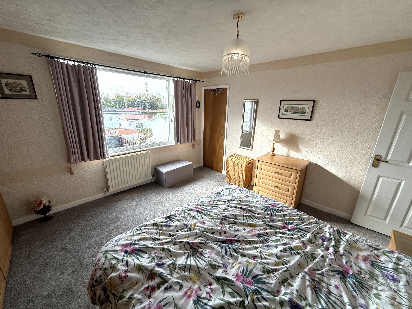
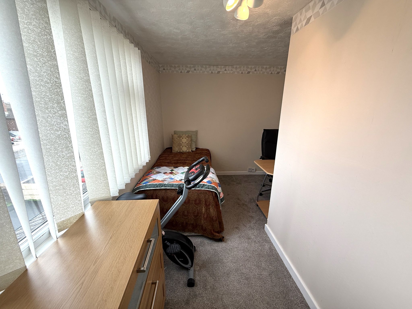
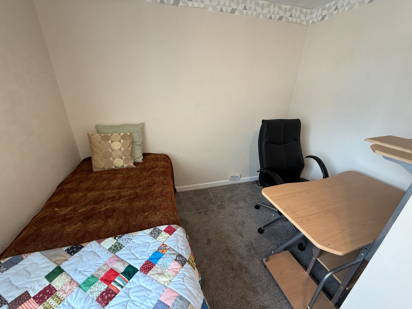
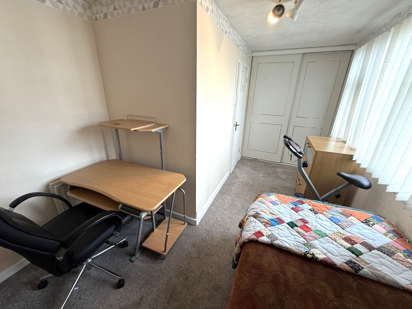


9'4" (2m 84cm) x 3'0" (91cm) x 10'6" (3m 20cm)
Entrance hallway with wood effect vinyl flooring, leading to....


13'11" (4m 24cm) x 11'9" (3m 58cm)
Good size lounge to the front of the proeprty, with carpet, gas fire and surround.



9'2" (2m 79cm) x 8'9" (2m 66cm)
Very stylish and modern, new fitted kitchen. Comes with Navy blue wall & base units, light grey wood effect worktops and white marble effect splashbacks. Has an integrated oven, hob and extractor. Door leads out to rear garden.
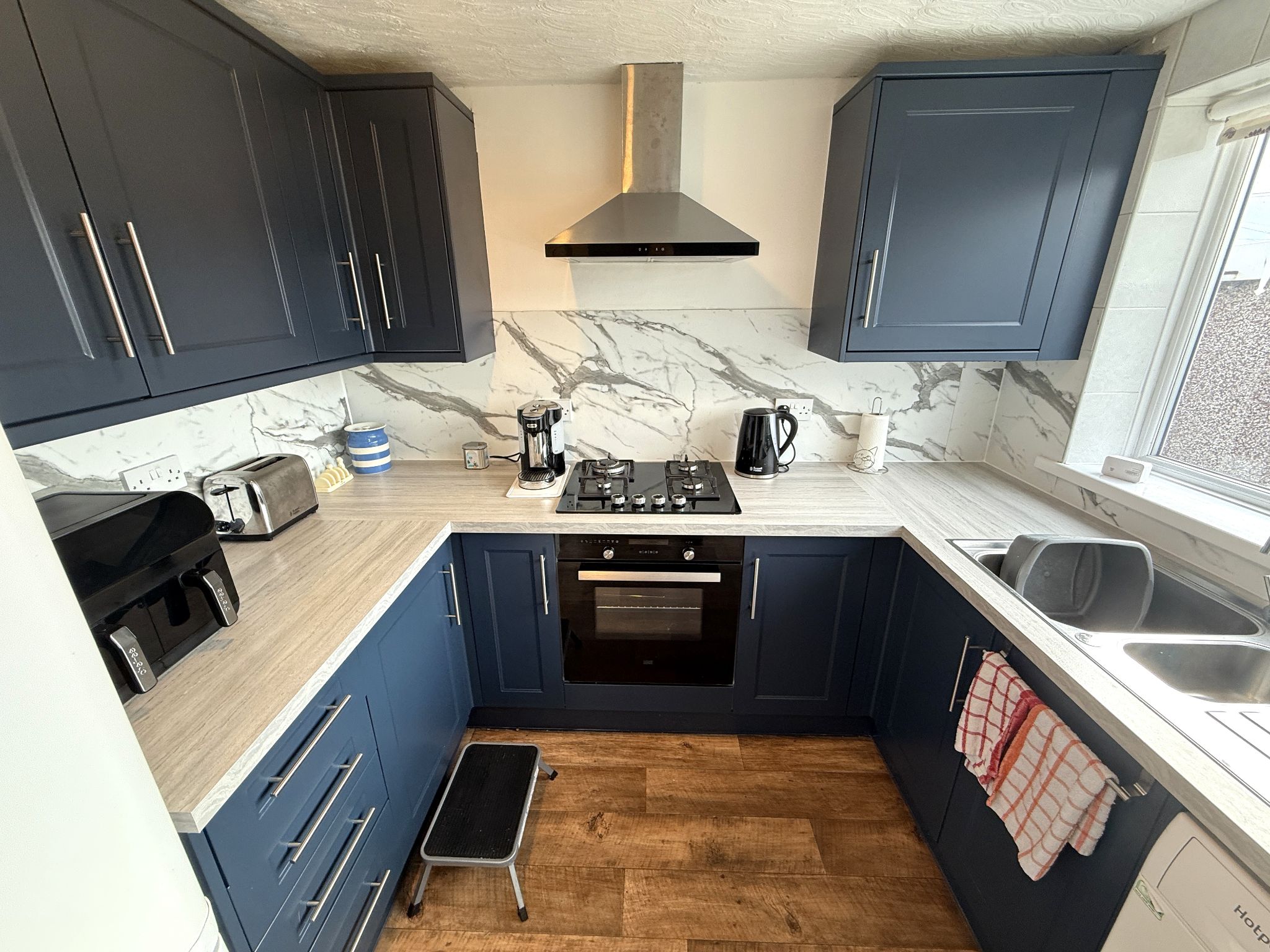


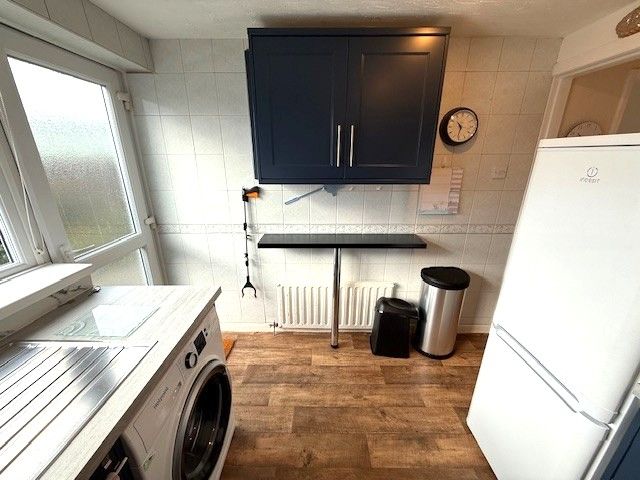
13'3" (4m 3cm) x 11'9" (3m 58cm)
Large, spacious dining room, to the rear of the house. Comes with wood effect vinyl flooring and french doors leading to the rear garden. Has ample space for large dining table and chairs.




7'6" (2m 28cm) x 5'2" (1m 57cm)
Family bathroom with tiled walls, vinyl flooring, WC, basin and shower over bath.



8'10" (2m 69cm) x 9'4" (2m 84cm)
Double bedroom with carpet, located on the ground floor, to the front.



13'4" (4m 6cm) x 12'11" (3m 93cm)
Large, spacious upstairs double bedroom. Comes with large fitted wardrobes, storage cupboard, carpet, and is located to the rear.




4'5" (1m 34cm) X 3'6" (1m 6cm)
Accessed from the landing is a two suite WC, featuring toilet and basin.


17'0" (5m 18cm) x 5'3" (1m 60cm) x 9'11" (3m 2cm)
Large double bedroom with carpet and fitted wardrobes. Located to the front.



To the front is a stone area, and driveway for parking. To the rear is a fantastic, enclosed rear garden, which is south facing for all day sunshine. It is flagged for low maintenance, and has a small garage / outhouse for storage.




At Harbour Properties we make our advertisements as accurate as we can, however complete correctness cannot be guaranteed and any information provided, including measurements and any leasehold fees, should be used as a guideline only. All details provided in this advert should be excluded from any contract. Please note no appliances, electrics, drains, plumbing, heating or anything else have been tested by Harbour Properties. All purchasers are recommended to carry out their own investigations before completing a purchase.
