 Harbour Properties (North West) Limited
Harbour Properties (North West) Limited
 Harbour Properties (North West) Limited
Harbour Properties (North West) Limited
2 bedrooms, 1 bathroom
Property reference: WAR-1JLM15NSJJM
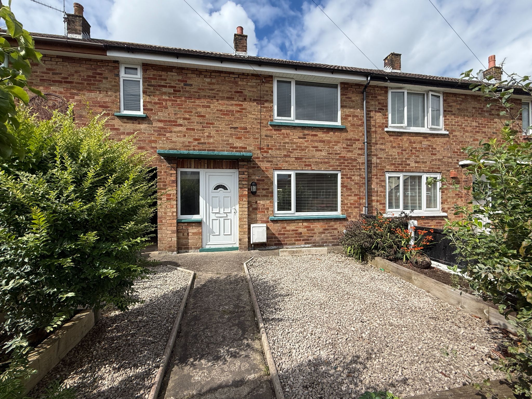
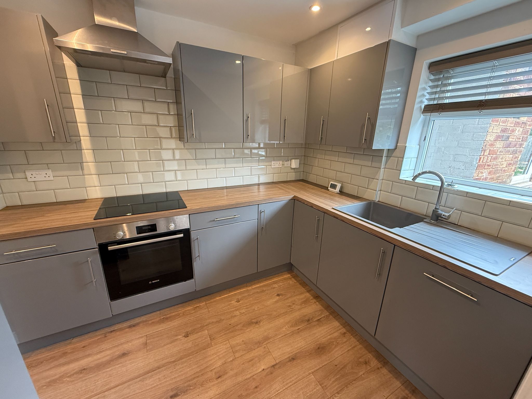
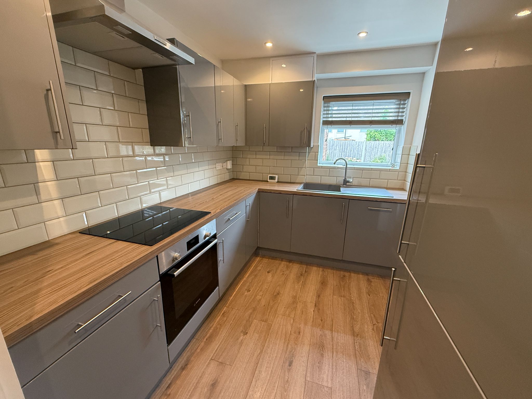
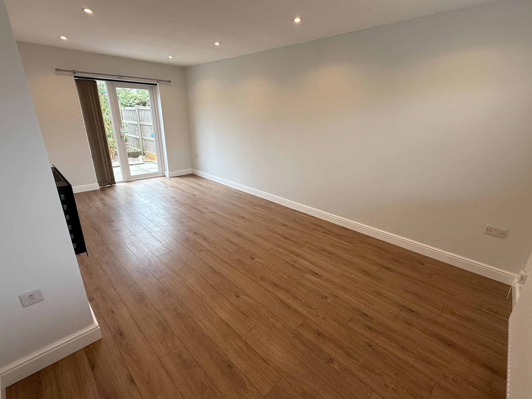
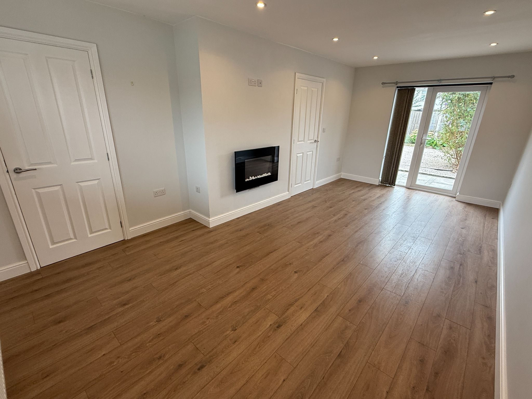
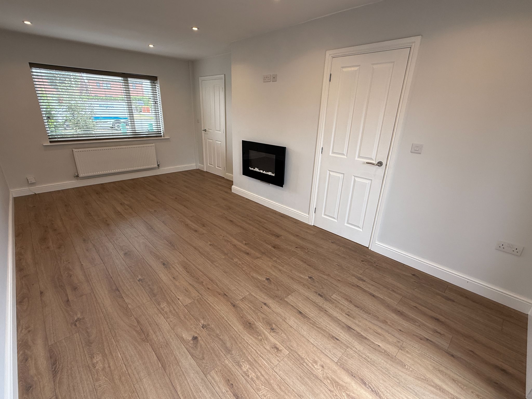
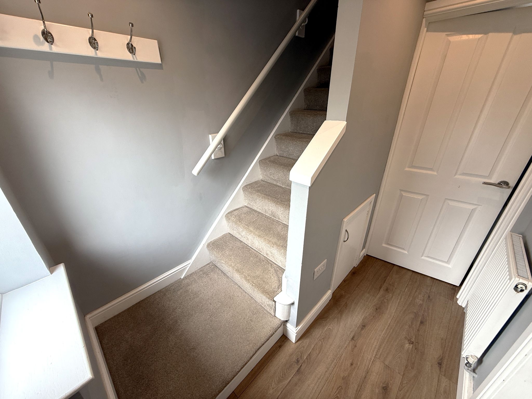
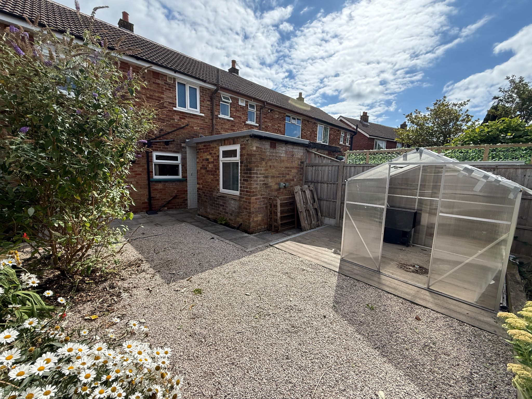
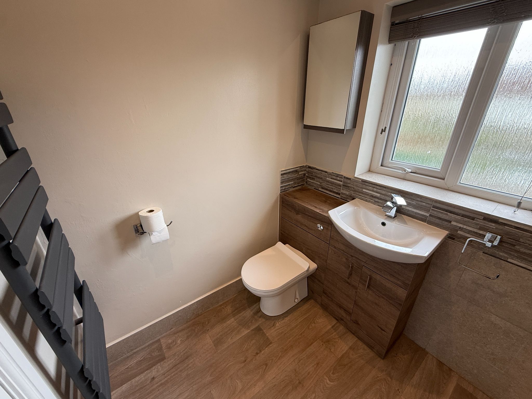
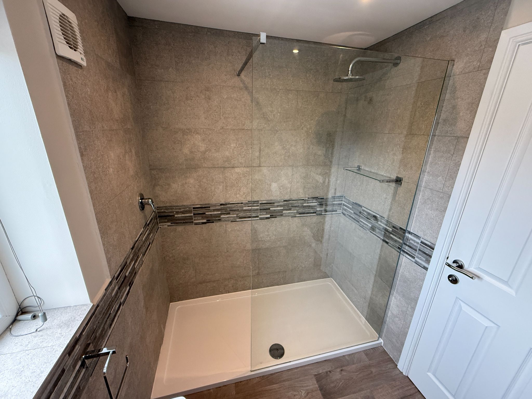
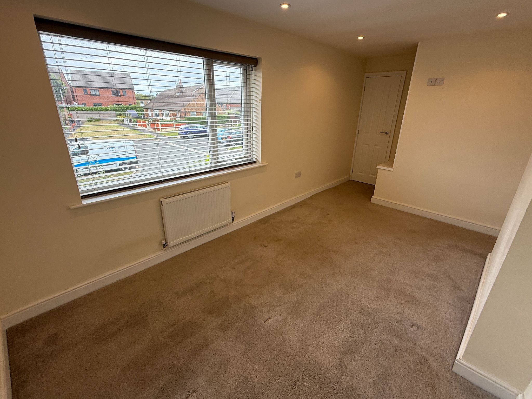
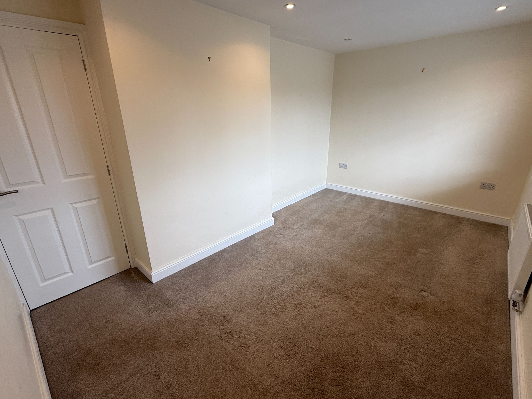
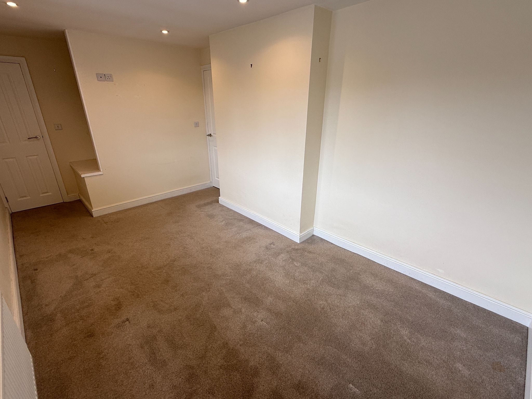
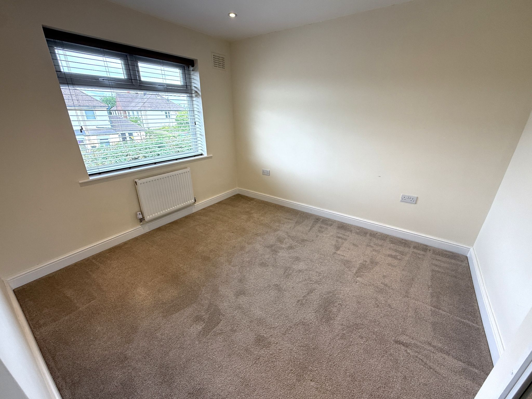
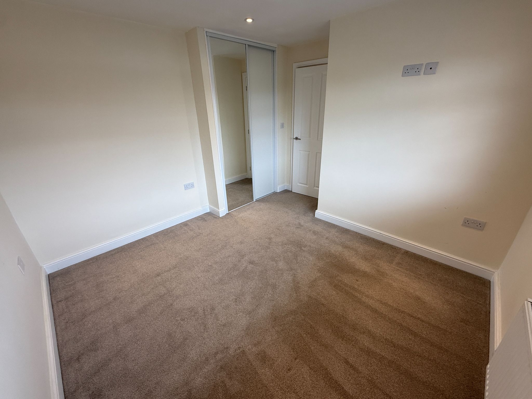
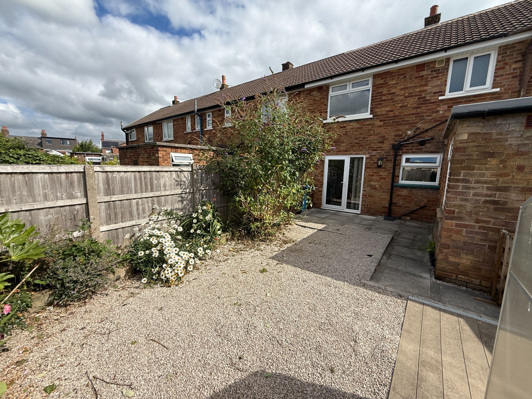
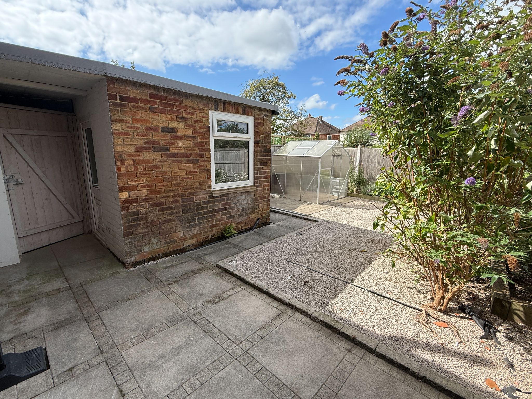
Hallway entrance, with laminate flooring and under stair storage.
Large lounge, with windows to the front and patio doors to the back, newly decorated walls, and laminate flooring.



Modern fitted kitchen with gloss grey wall and base units, wood effect work tops, composite sink with tap, part tiled walls, laminate flooring, electric oven and hob, and under stair pantry.


Good sized master bedroom to the front of the property, includes fitted shelving and walk-in wardrobe.



Second good sized double bedroom over looking the rear of the property.


Modern fitted bathroom, with part tiled walls, laminate flooring, walk-in shower, built in unit with toilet, basin and storage cupboard, heated towel rail, and wall mounted mirror.


To the front of the property is a paved path leading up to the front door, and with gravel either side and to a joint access alley leading to a gate for access to the rear garden. Beyond the gate is the nice size rear garden, with patio area, outhouse with space and plumbing for utility appliances and decking (greenhouse has been removed).



