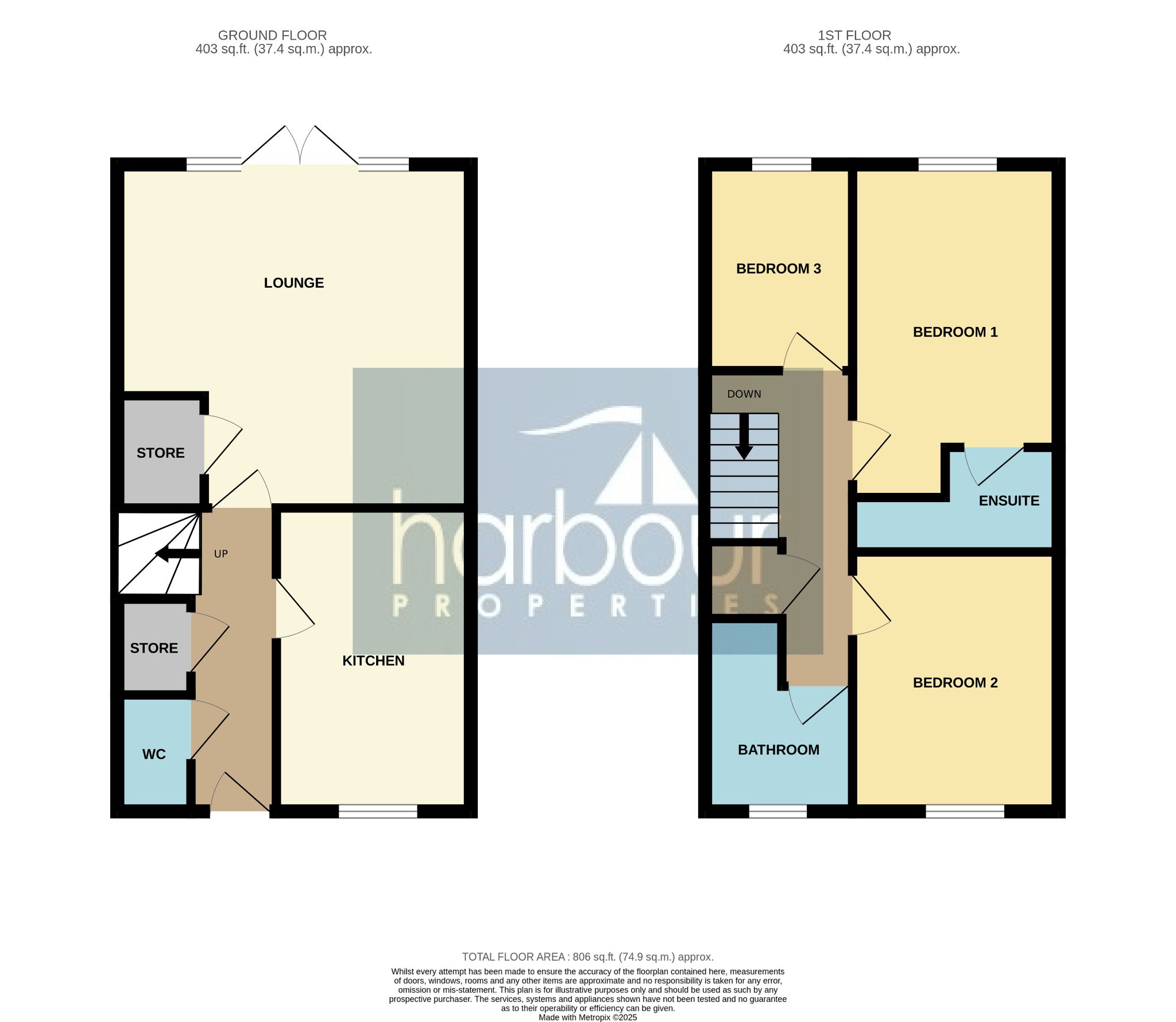 Harbour Properties (North West) Limited
Harbour Properties (North West) Limited
 Harbour Properties (North West) Limited
Harbour Properties (North West) Limited
3 bedrooms, 1 bathroom
Property reference: WAR-1JLJ15NKM92
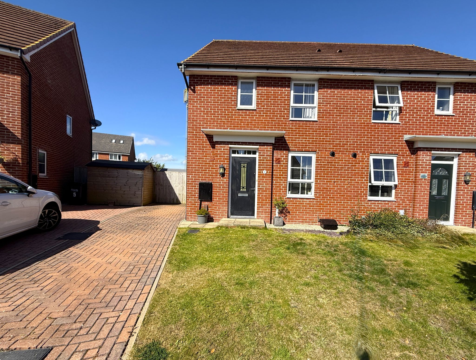
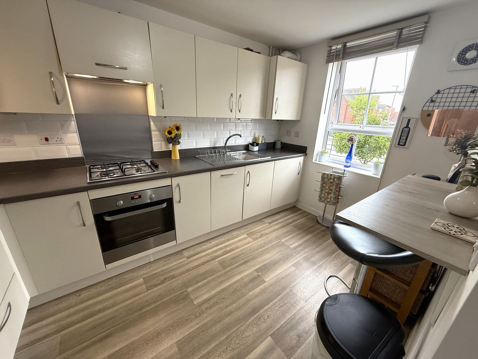
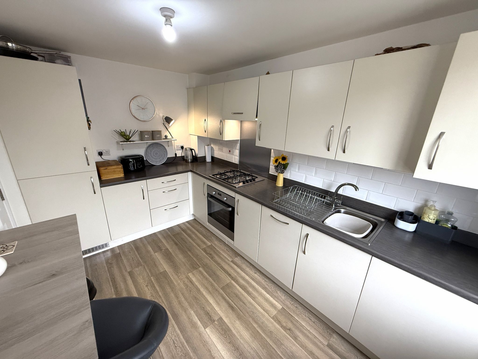
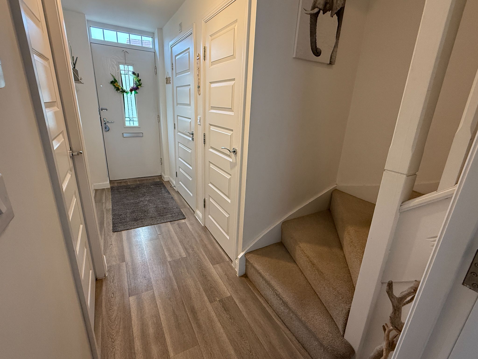
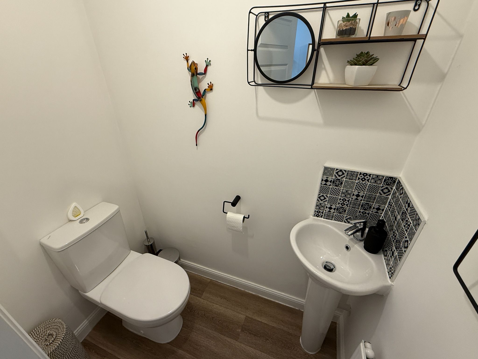
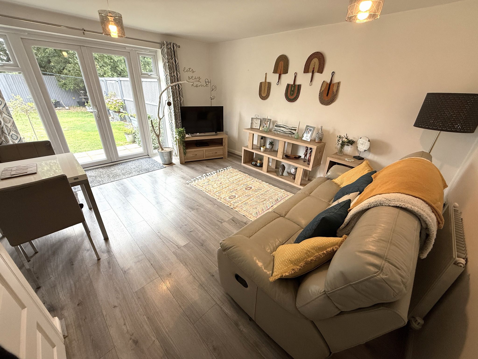
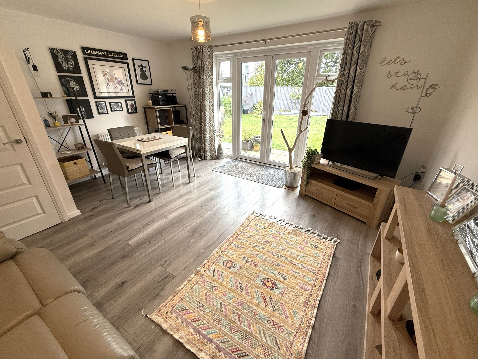
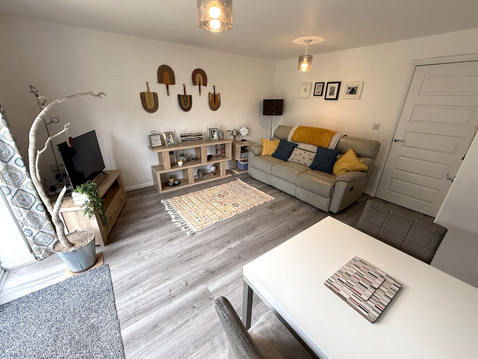
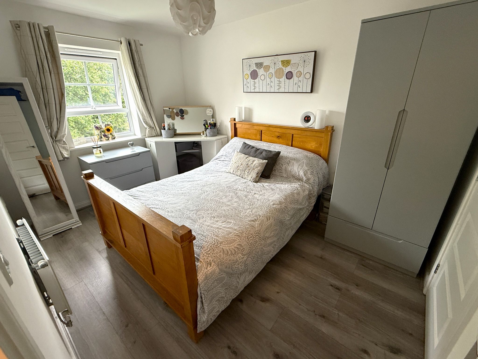
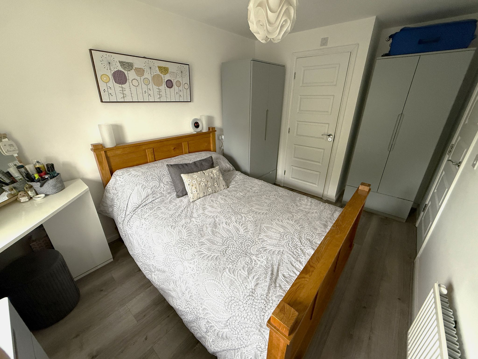
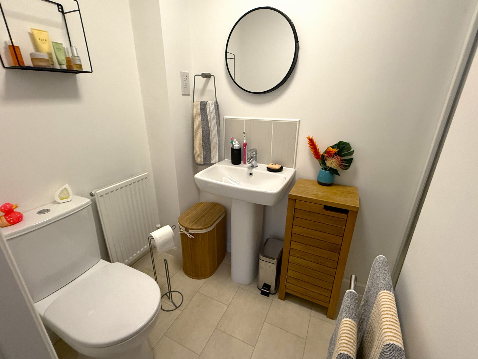
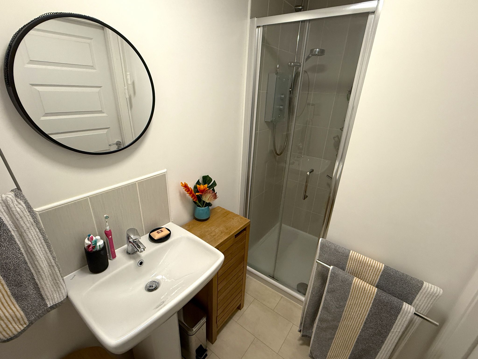
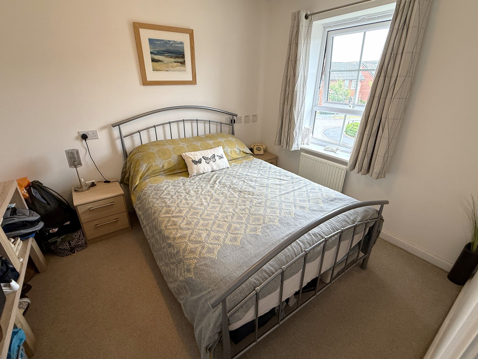
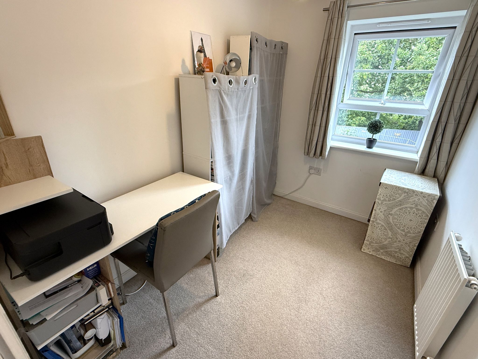
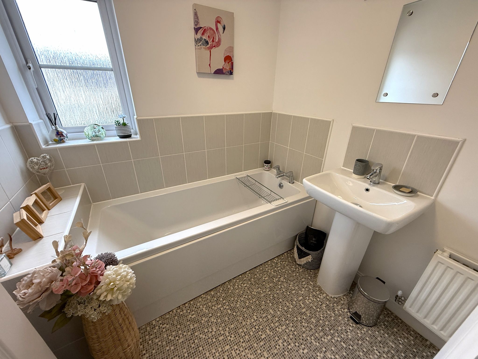
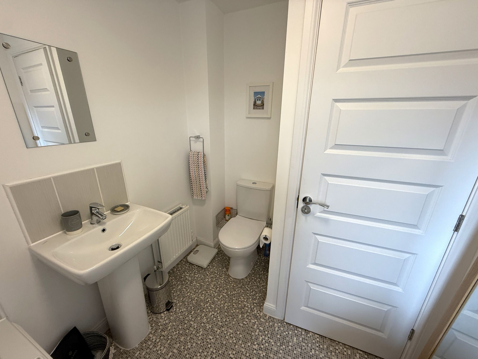
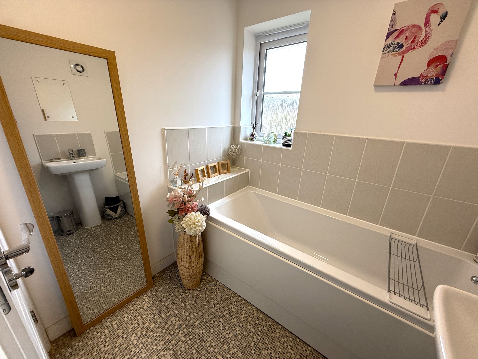
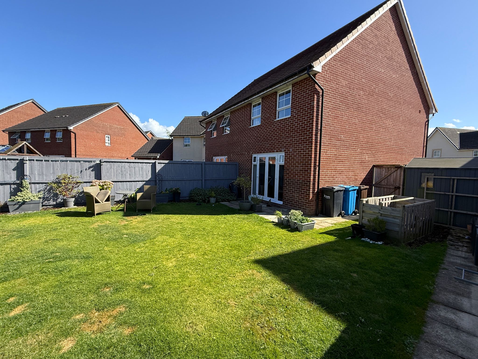
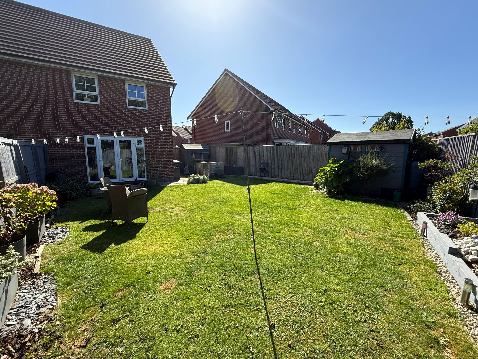
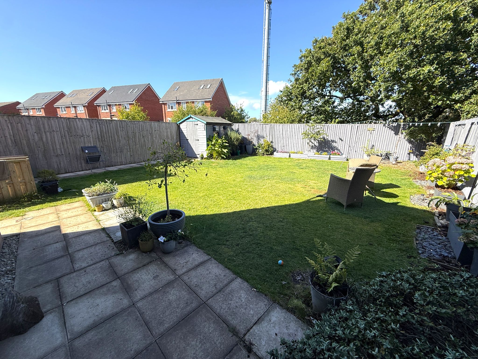
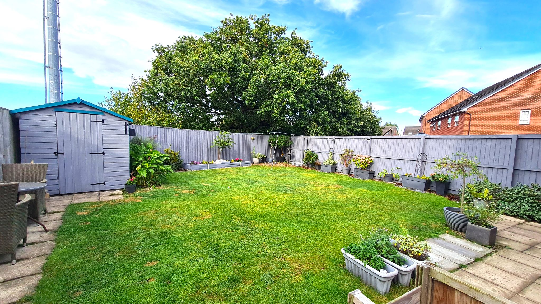
Downstairs comprises a spacious entrance hallway, with downstairs WC and storage cloakroom, modern fitted kitchen with appliances, and a large lounge/diner to the rear with doors leading to the rear garden. Upstairs has three bedrooms, with an en-suite to the master and a good size modern family bathroom.
The property is positioned on a large corner plot and so boasts a large driveway with off road parking for several cars and a lawn to the front. To the rear is a large enclosed garden, with shed, patio area and well kept lawn.
The property is leasehold with 144 years left on the lease and ground rent is £250 per year and £167 per year for maintenance of the amenity areas.
12'9" (3m 88cm) X 3'6" (1m 6cm)
Composite front door leading into entrance hall which features vinyl flooring, a storage cupboard and a downstairs WC. Leads onto kitchen and lounge.

11'10" (3m 60cm) X 7'2" (2m 18cm)
Modern fitted kitchen over looking the front of the property, with vinyl flooring, cream units with grey worktops, including electric oven, hob, dishwasher, washing machine, fridge/freezer, and extractor. The room also boasts a combi boiler, and breakfast bar.


4'10" (1m 47cm) X 2'10" (86cm)
Off the hallway is a downstairs WC which features a toilet with dual flush, basin with tiled splash back, radiator and extractor fan.

14'4" (4m 36cm) X 14'10" (4m 52cm)
To the rear of the property is a spacious lounge with French doors, with full length windows either side, creating a bright airy room. These doors lead out to the rear garden. The room itself features two light fittings, two radiators and an understairs storage cupboard.



13'7" X 8'2"
Stylish, good sized, double master bedroom to the rear of the property which features laminate flooring and an en-suite.


8'2" (2m 48cm) X 4'1" (1m 24cm)
Modern en-suite bathroom off master bedroom, including tile effect vinyl flooring, toilet with dual flush, light linked extractor fan, shower cubical housing electrical shower, and basin with tiled splash and mixer tap.


8'2" (2m 48cm) X 9'11" (3m 2cm)
The second bedroom is also a double room, which over looks the front of the property and boasts carpet flooring.

8'7" (2m 61cm) X 6' (1m 82cm)
The third bedroom is a single room, which is currently used as an office.

7'8" (2m 33cm) X 6' (1m 82cm)
The family bathroom features vinyl flooring, a toilet with dual flush, basin with splash and mixer tap, a bath with tiled walls, an extractor fan and frosted window.



To the front of the property is a lawn and brick driveway, leading down the side of the house to a gate and a path to the front door. Beyond the gate is a spacious garden which takes full advantage of the properties corner plot positioning. The rear garden is enclosed and private and includes a large lawn and shed.




At Harbour Properties we make our advertisements as accurate as we can, however complete correctness cannot be guaranteed and any information provided, including measurements and any leasehold fees, should be used as a guideline only. All details provided in this advert should be excluded from any contract. Please note no appliances, electrics, drains, plumbing, heating or anything else have been tested by Harbour Properties. All purchasers are recommended to carry out their own investigations before completing a purchase.
