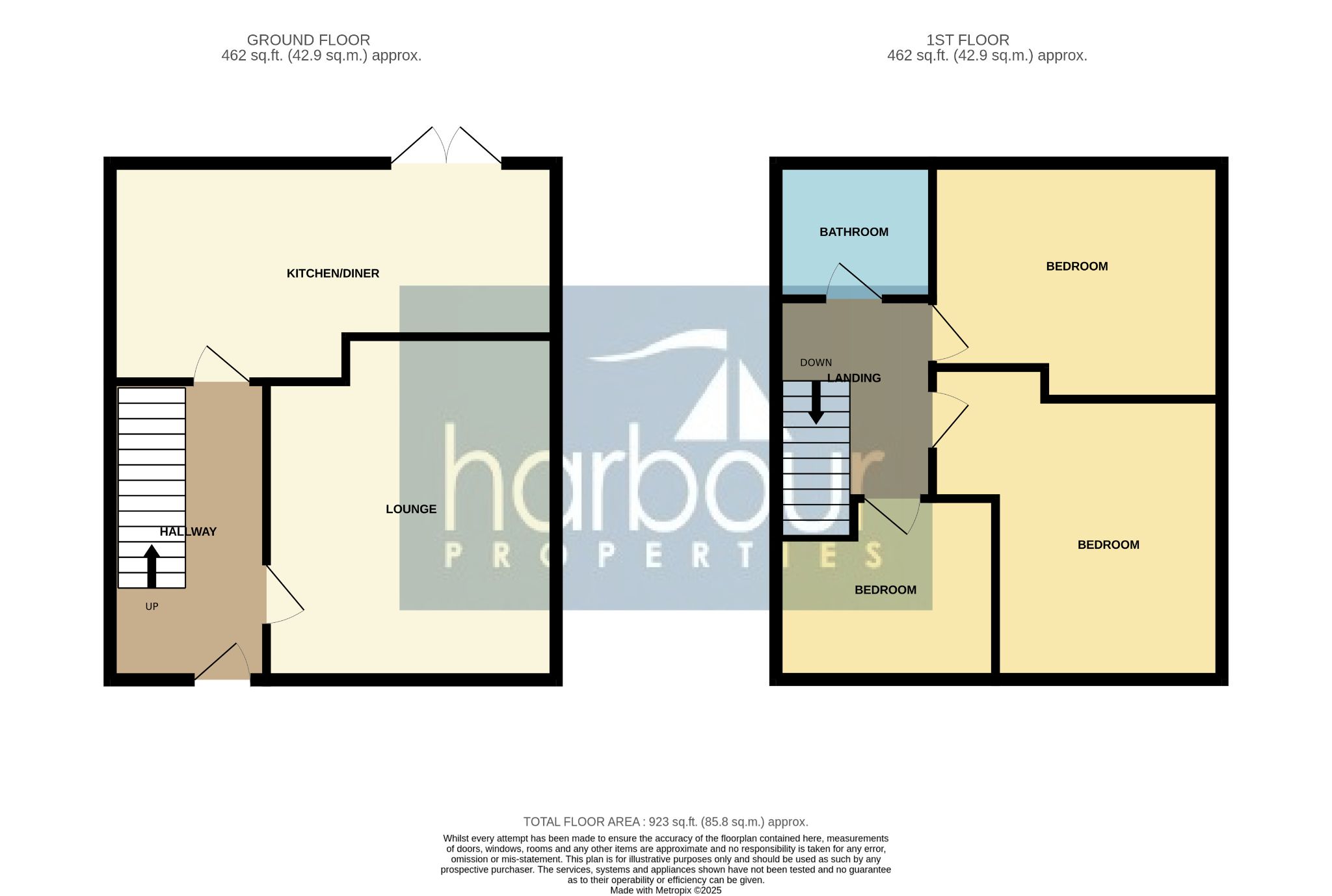 Harbour Properties (North West) Limited
Harbour Properties (North West) Limited
 Harbour Properties (North West) Limited
Harbour Properties (North West) Limited
3 bedrooms, 1 bathroom
Property reference: WAR-1JL415PVM1D

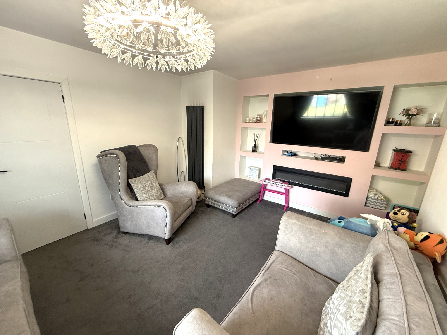
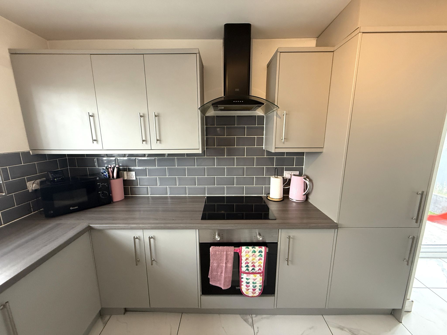
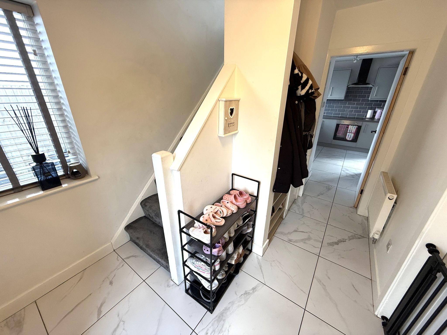
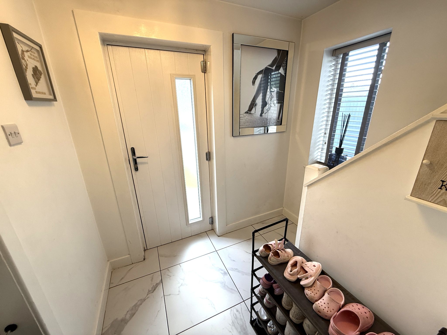
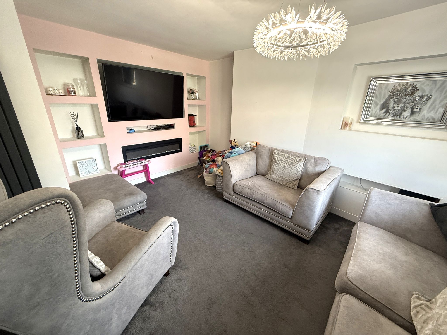
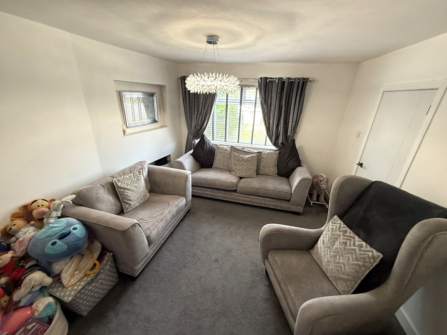
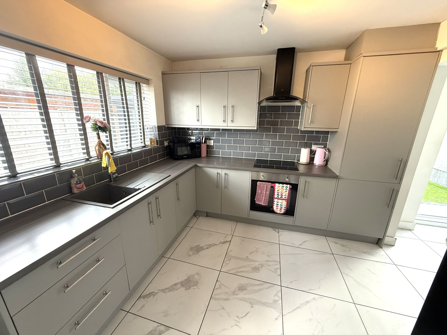
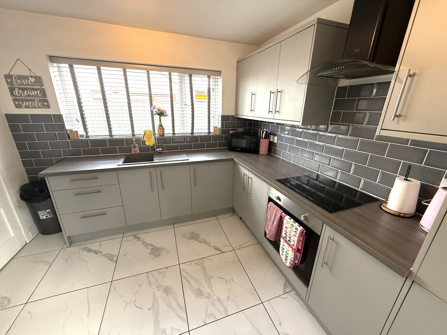
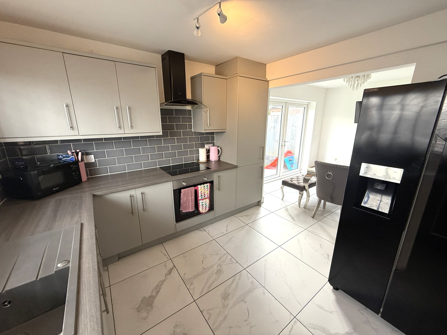
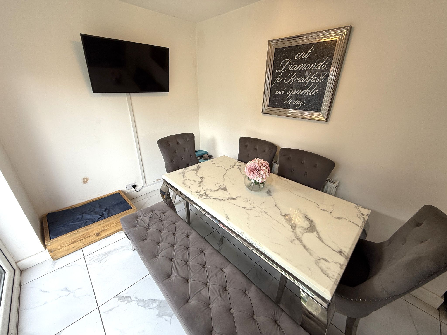
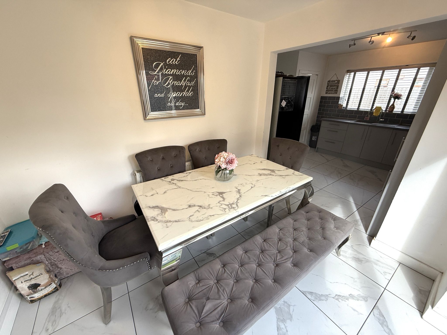

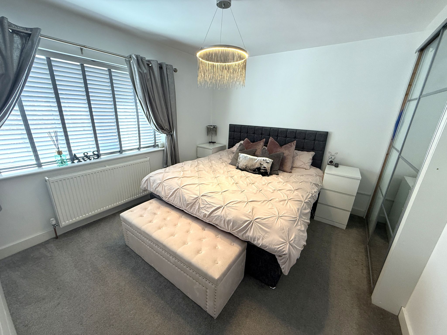
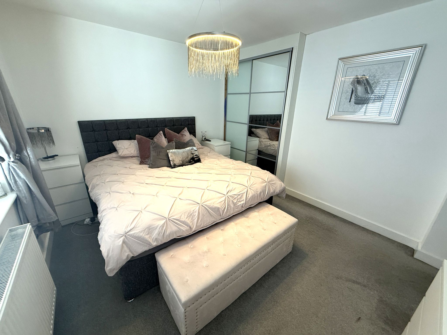
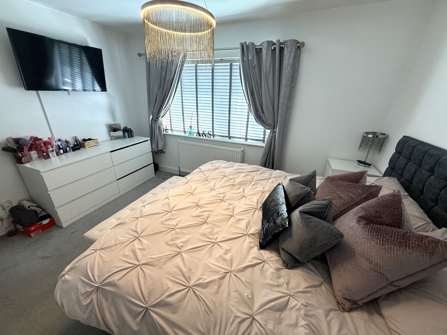
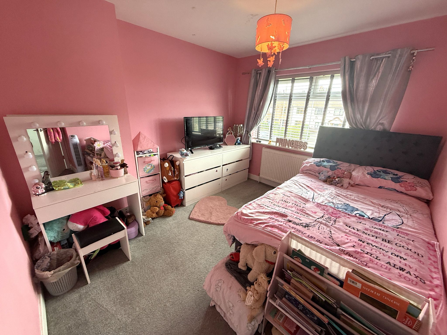
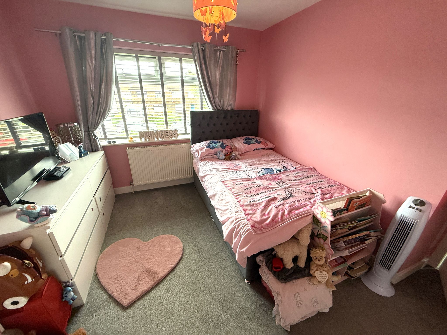
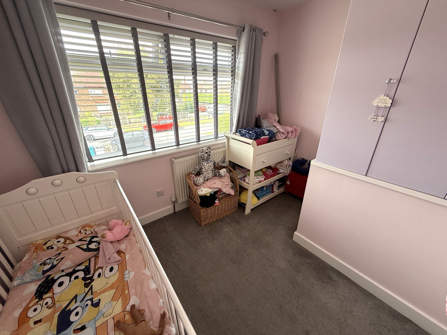
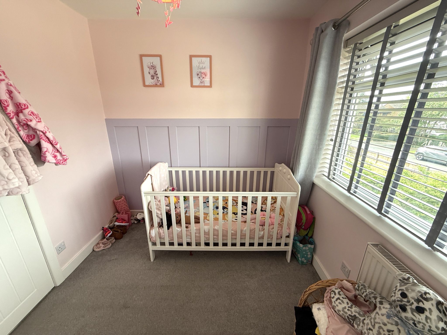
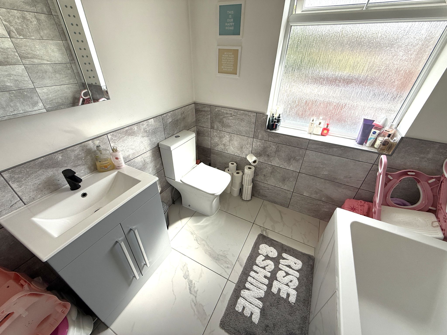
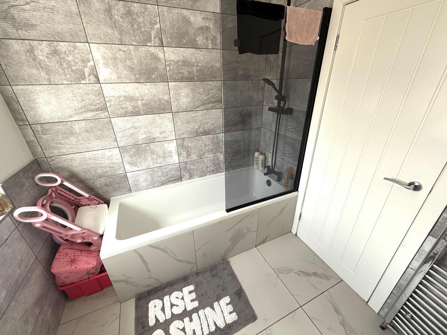
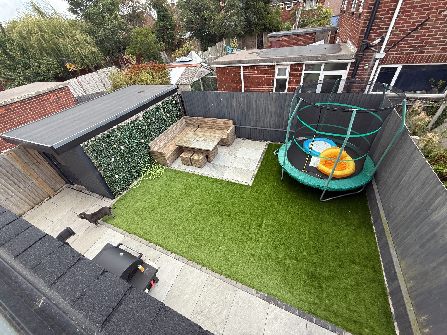
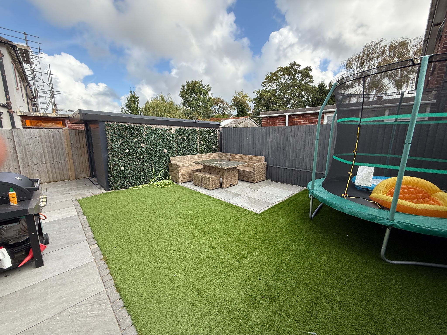

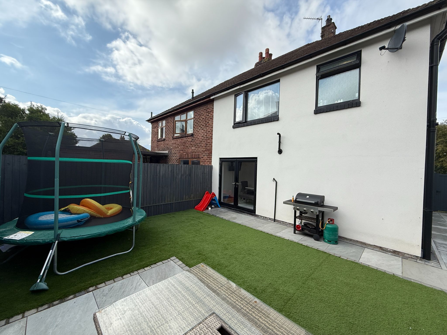
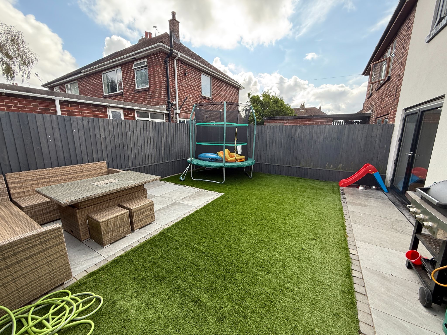

13'04" (4m 6cm) x 7'0" (2m 13cm)
Composite front door leading to the hallway with tiled flooring.


15'2" (4m 62cm) x 10'5" (3m 17cm)
Good size lougne to the front of the property, with carpet, media wall, vertical radiator and electric fire.



9'08" (2m 94cm) x 9'08" (2m 94cm)
Modern and stlyish fitted kitchen, with grey wall & base units, grey worktops. Comes with part tiled walls, integrated oven, ceramic hob and extractor. Under stairs storage cupboard has room for washing machine and dryer.




9'07" (2m 92cm) x 7'03" (2m 20cm)
Open plan with the kitchen, the dining area is spacious, with pletny of room for a good size dining table and chairs. It has frenc doors leading out to the rear garden.


12'05" (3m 78cm) x 10'0" (3m 4cm)
Large double bedroom to the rear of the proeprty, with carpet and fitted wardrobes.



10'9" (3m 27cm) x 9'7" (2m 92cm)
The second bedroom is also a good sized double bedroom to the front with carpet.


9'11" (3m 2cm) x 7'6" (2m 28cm)
Third small double bedroom to the front with carpet.


5'7" (1m 70cm) X 10'6" (3m 20cm)
Modern family bathroom, with tiled flooring, part tiled walls, towel rail, basin, vanity unit, WC and shower over bath.


To the front of the property is a large garden with lawn area and riveway for parking several vehicles. To the rear is stunningly landscaped garden, which comes with artificial grass, flagged patio seating area and flagged area to the side of the house.




At Harbour Properties we make our advertisements as accurate as we can, however complete correctness cannot be guaranteed and any information provided, including measurements and any leasehold fees, should be used as a guideline only. All details provided in this advert should be excluded from any contract. Please note no appliances, electrics, drains, plumbing, heating or anything else have been tested by Harbour Properties. All purchasers are recommended to carry out their own investigations before completing a purchase.
