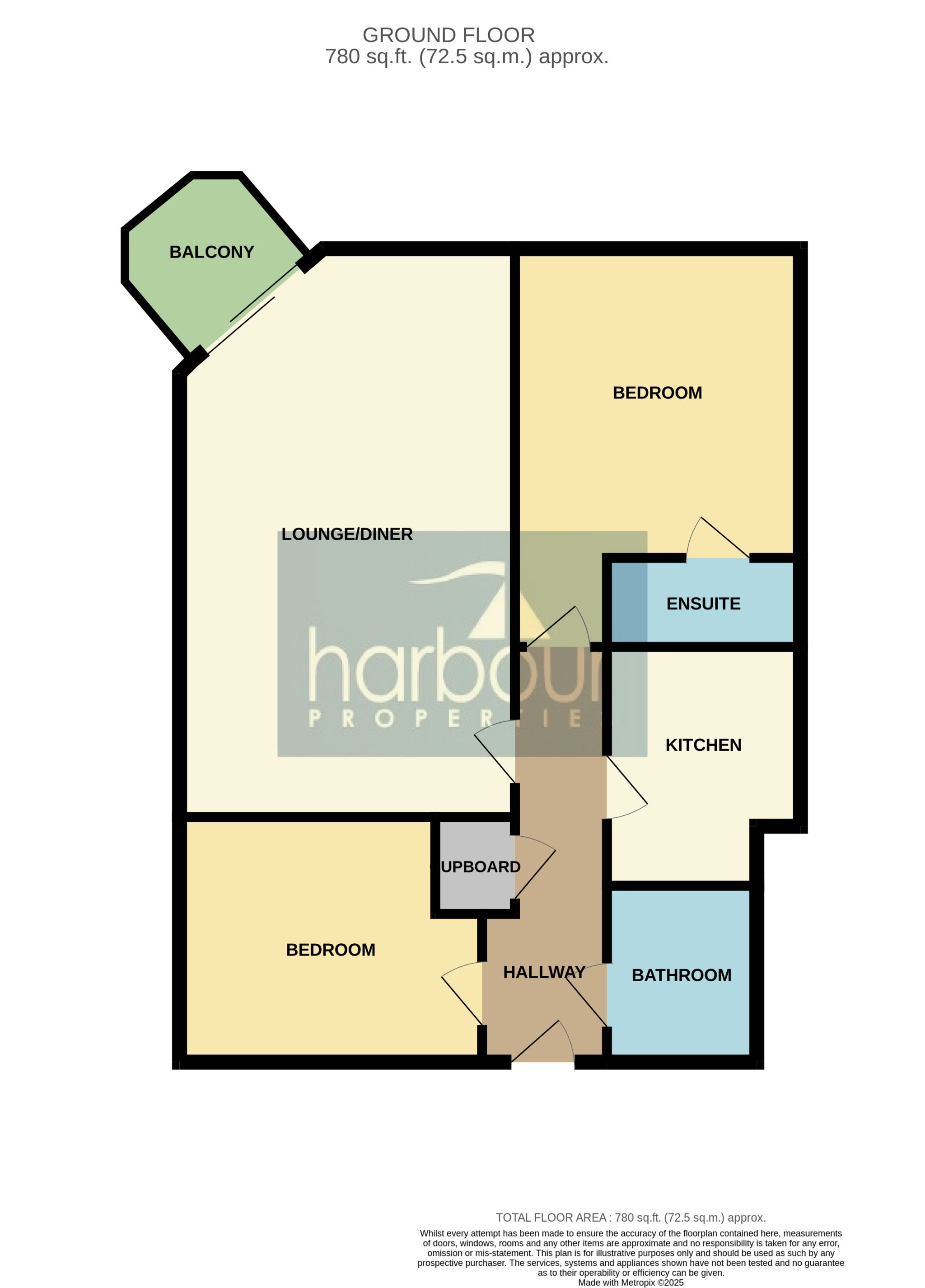 Harbour Properties (North West) Limited
Harbour Properties (North West) Limited
 Harbour Properties (North West) Limited
Harbour Properties (North West) Limited
2 bedrooms, 2 bathrooms
Property reference: WAR-1JK815MX4KB
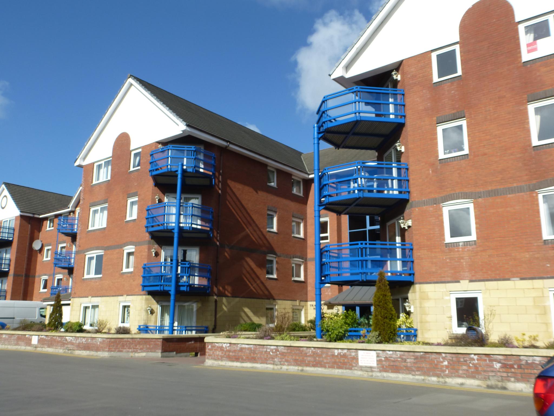
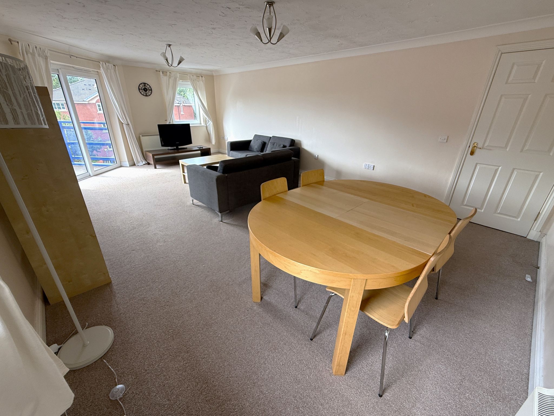
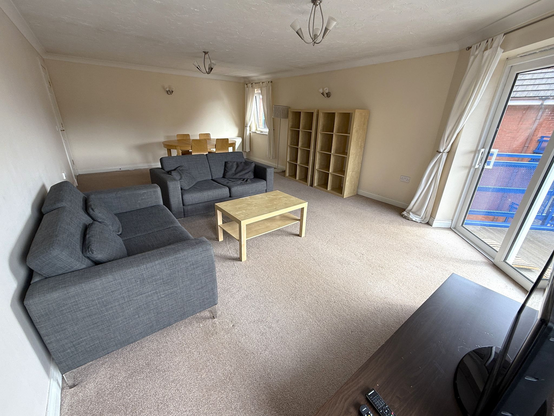
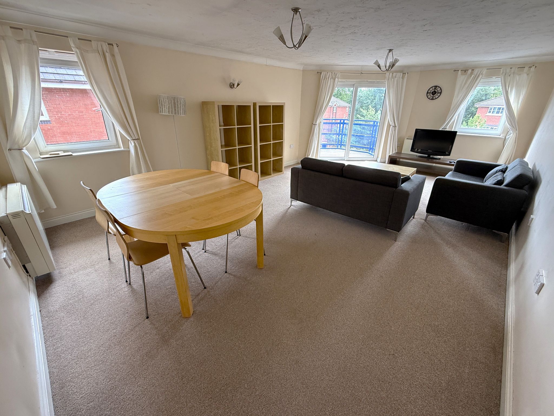
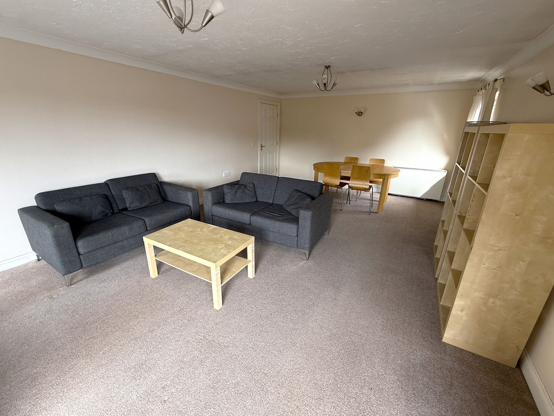
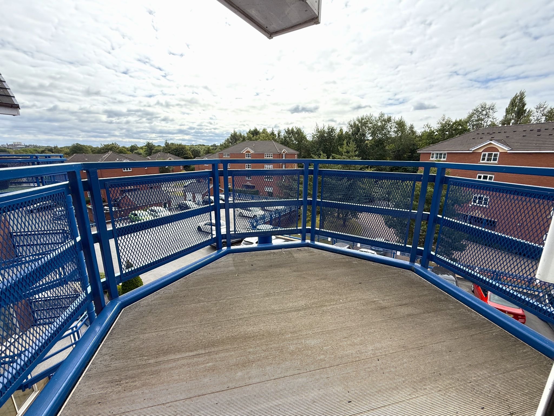
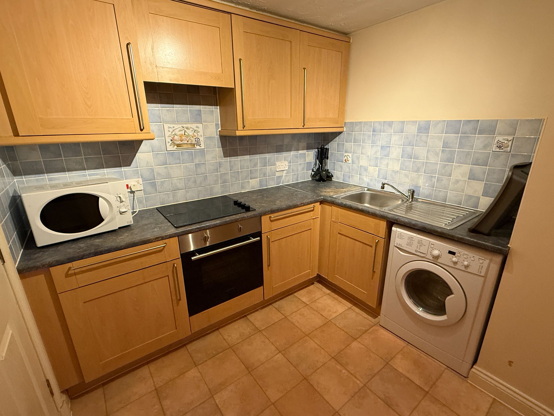
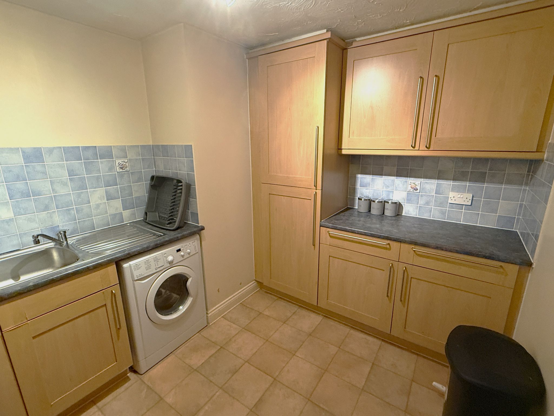
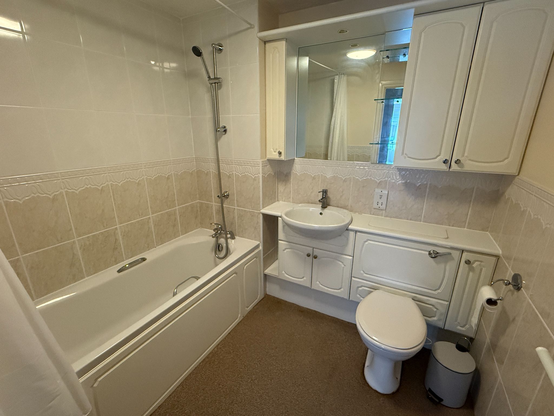
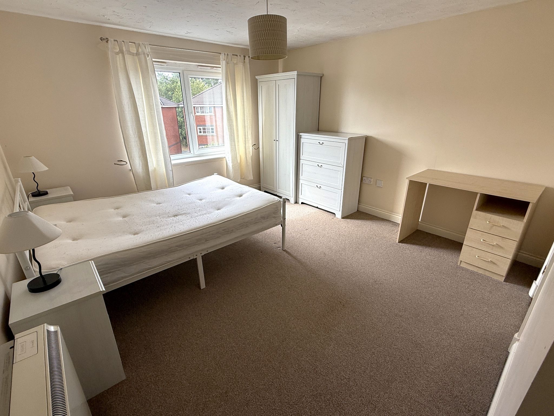
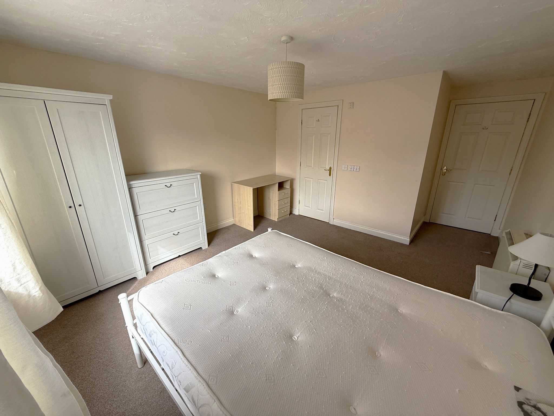
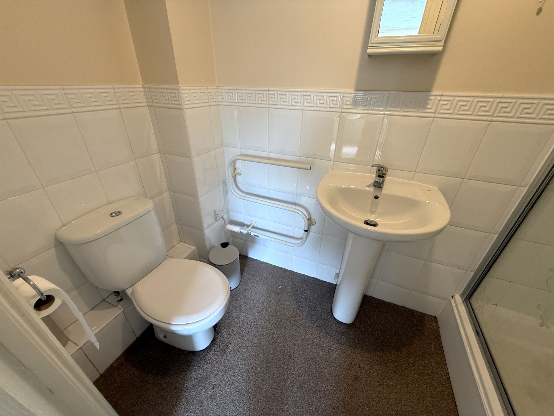
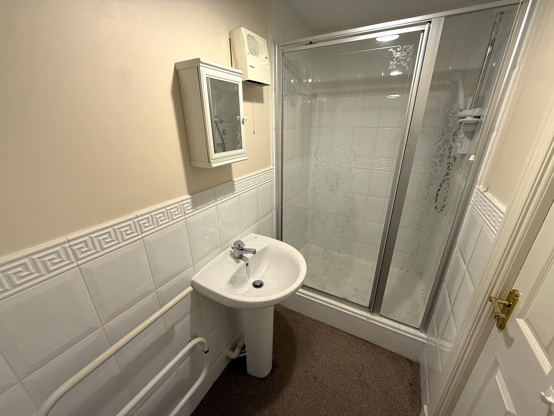
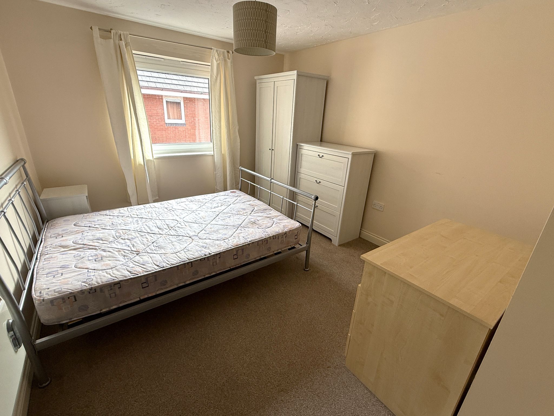
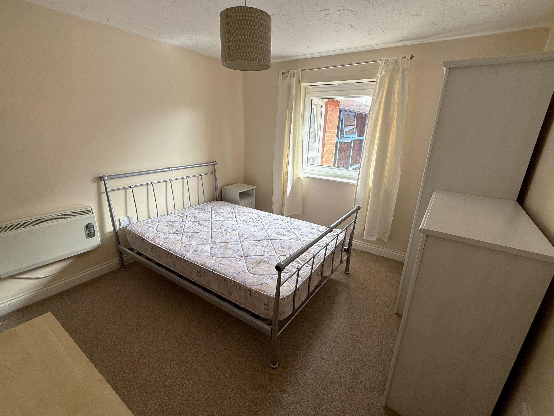
Harbour Properties are delighted to advertise for sale, this large two bedroom corner apartment in Trafalgar Wharf, on the sought after Preston Docklands. It is in fantastic location, close to the motorway network and city centre, yet in the quiet surroundings of Preston Docklands. There is a large lounge/diner with south facing balcony. Modern fitted kitchen with all appliances. Two large double bedrooms, master bedroom with en-suite shower room and a modern bathroom. There is the added extras of secure phone entry, a secure underground parking space, double glazing throughout and economy 7 heating. The property is leasehold with approximate annual fees of: Ground Rent: £80, Service Charge - £1128, Insurance - £217. Parking Space - £224 and a remaining lease of 971 years.
Entrance hallway leading to all other rooms, includes large storage cupboard housing immersion tank.
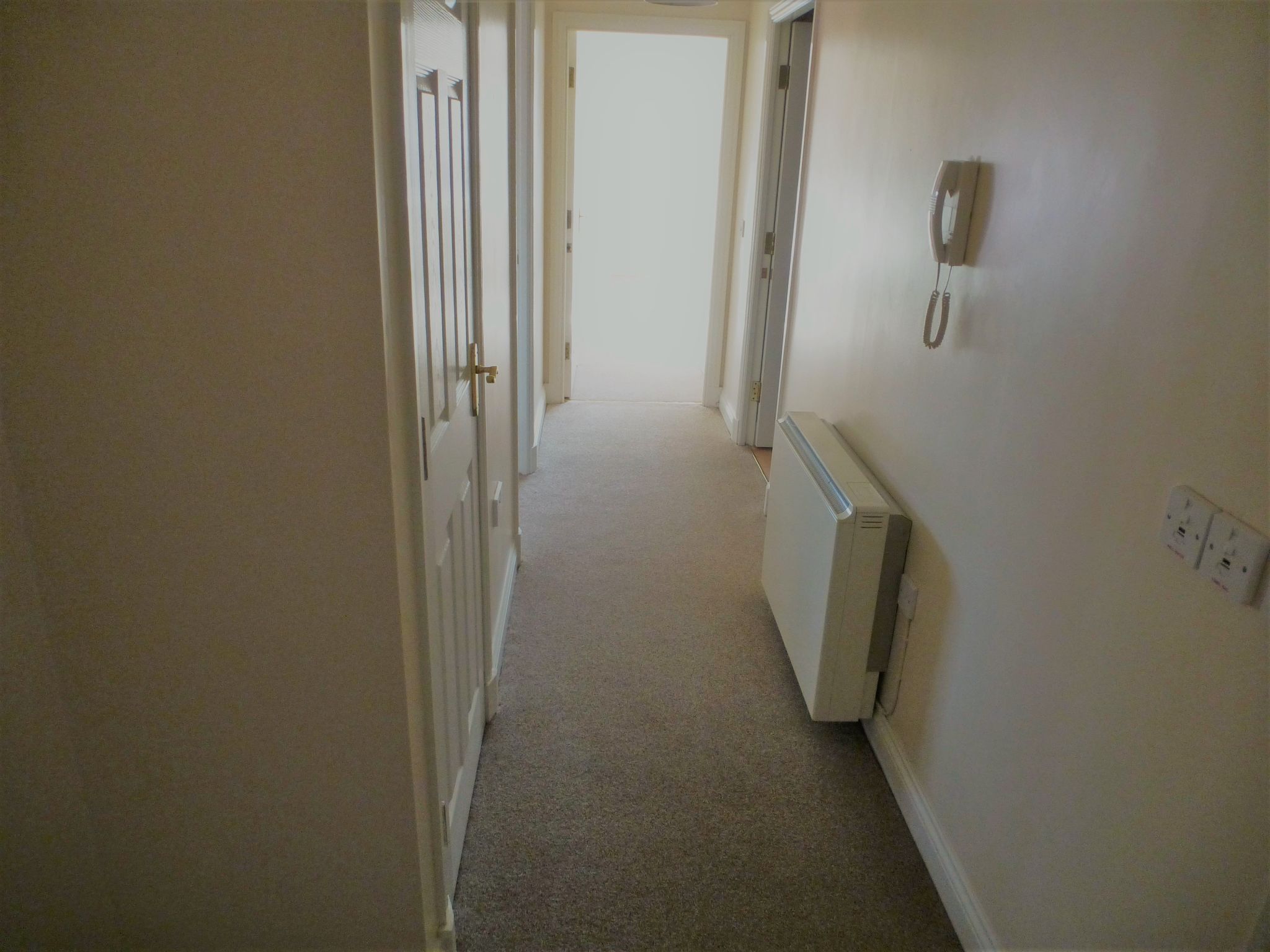
23'9" (7m 23cm) x 13'10" (4m 21cm)
Bright and airy, large open plan lounge/diner, with carpet, patio doors out to large balcony, two windows and two heaters.




Patio doors lead out onto a very large south facing balcony, which know has artificial grass and gets the summer sun all day.

9'9" (2m 97cm) x 8' (2m 43cm)
Modern fitted kitchen with wooded wall & base units, granite effect worktops and vinyl flooring, tiled floor and splash back and wall mounted heater. Comes with washing machine, fridge/freezer, oven, hob and extractor.


Large double bedroom with window, carpet and en--suite shower room.


8' (2m 43cm) x 3'7" (1m 9cm)
Off the master bedroom is an en-suite shower room featuring toilet with dual flush, basin with mixer tap, and walk-in electric shower inside a large, tiled cubical.


12'1" (3m 68cm) x 10' (3m 4cm)
The second bedroom is also a good sized double with window, electric heater and carpet.


7' (2m 13cm) x 6'3" (1m 90cm)
Modern family bathroom with part tiled walls, including in built toilet and basin with mixer, storage units, and shower over bath.

The apartment is situated on the top floor of the sought after Trafalgar Wharf on Preston Docklands, and is one of the largest apartments in the building. The property includes an allocated parking space in the buildings underground carpark. There is also plenty of unallocated parking to the front of the development.
At Harbour Properties we make our advertisements as accurate as we can, however complete correctness cannot be guaranteed and any information provided, including measurements and any leasehold fees, should be used as a guideline only. All details provided in this advert should be excluded from any contract. Please note no appliances, electrics, drains, plumbing, heating or anything else have been tested by Harbour Properties. All purchasers are recommended to carry out their own investigations before completing a purchase.
