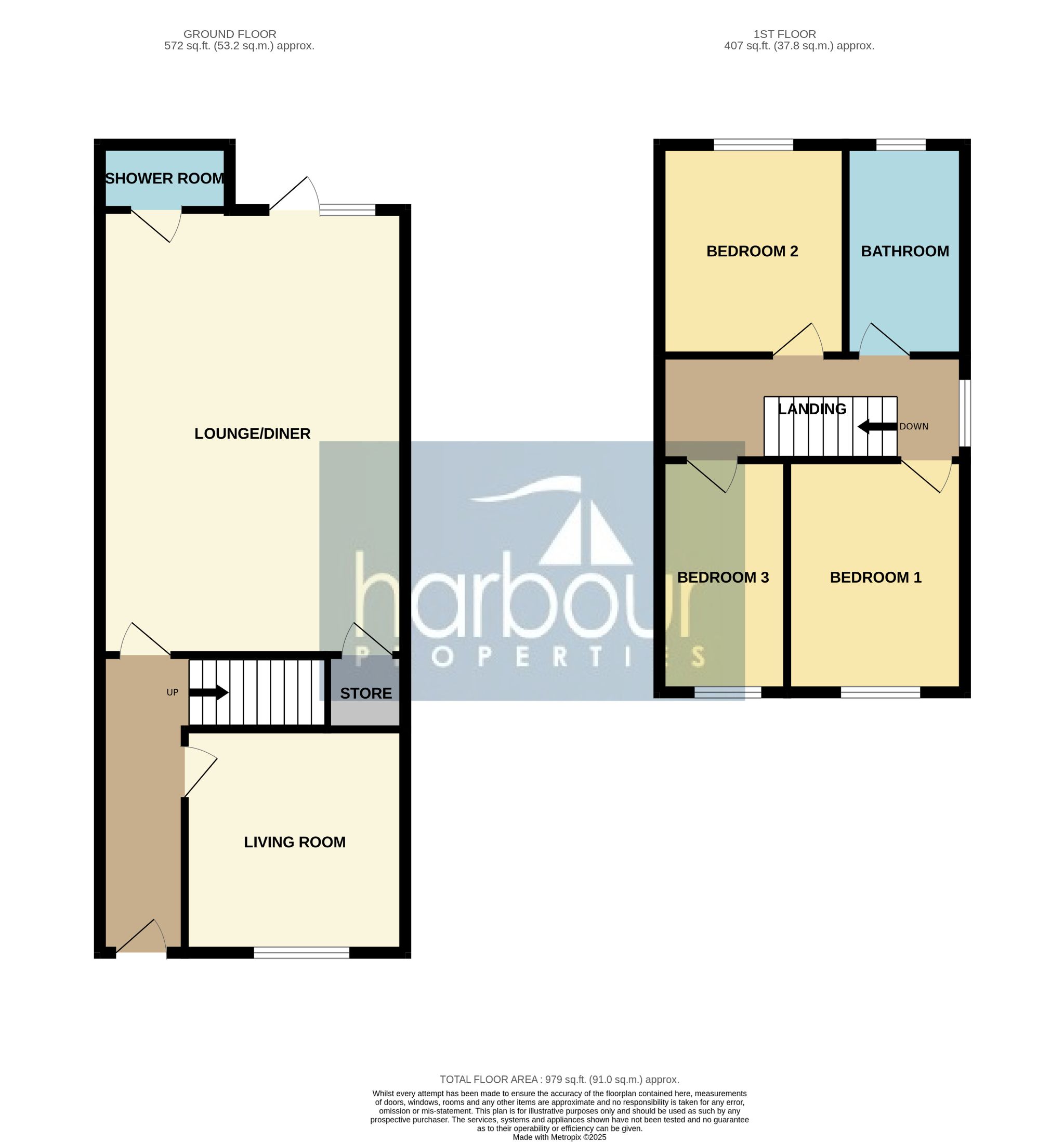 Harbour Properties (North West) Limited
Harbour Properties (North West) Limited
 Harbour Properties (North West) Limited
Harbour Properties (North West) Limited
3 bedrooms, 2 bathrooms
Property reference: WAR-1JK615MTN5U

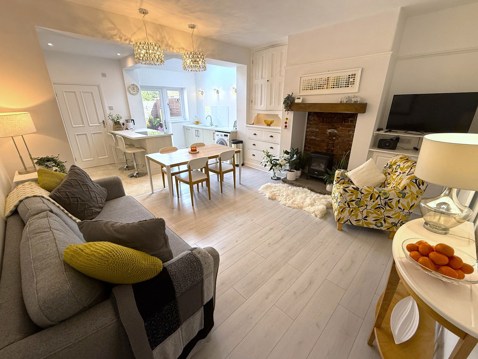
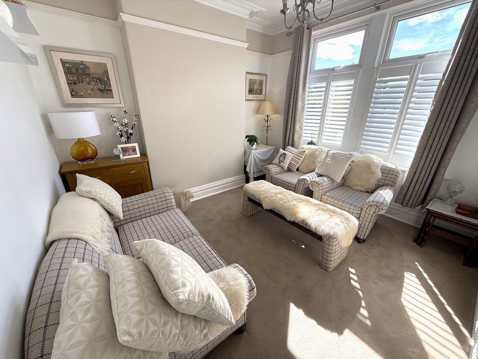
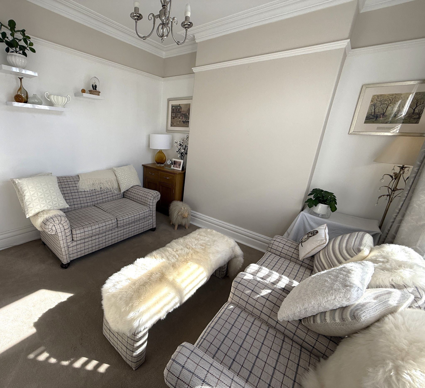
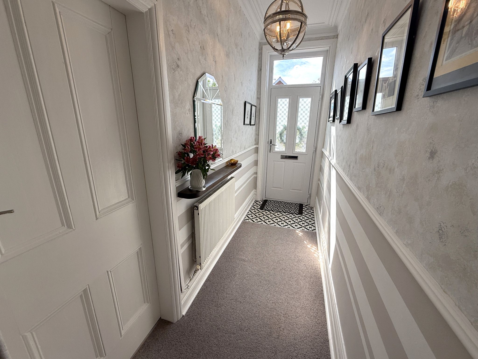
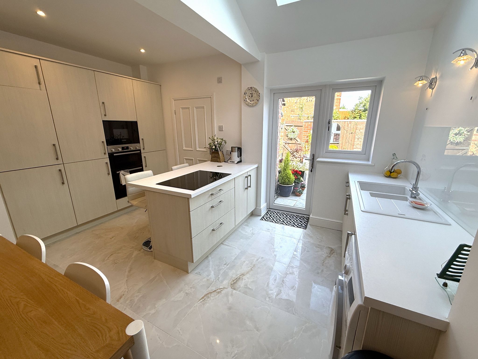
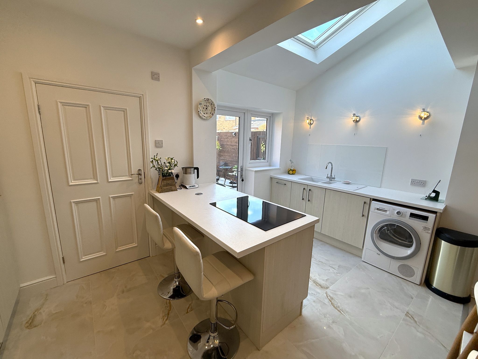
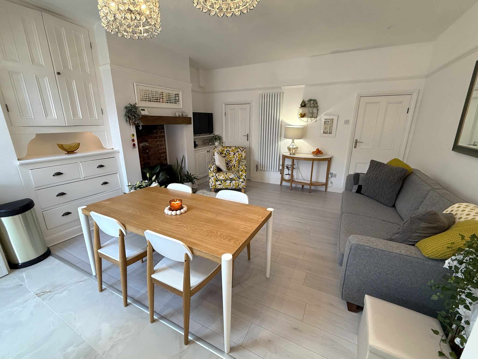

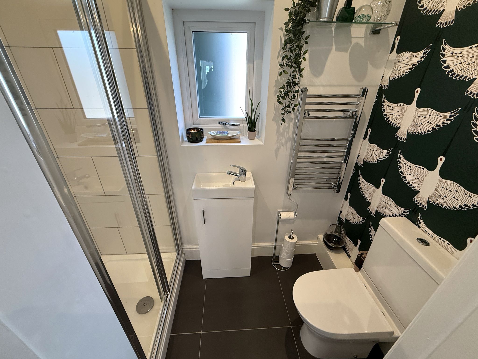
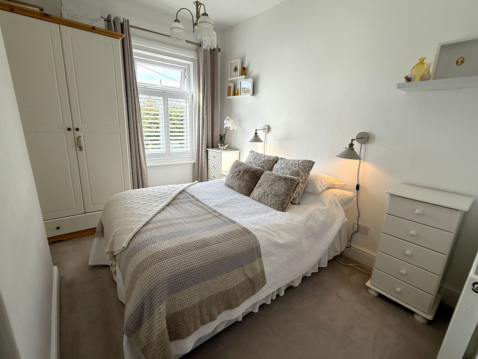
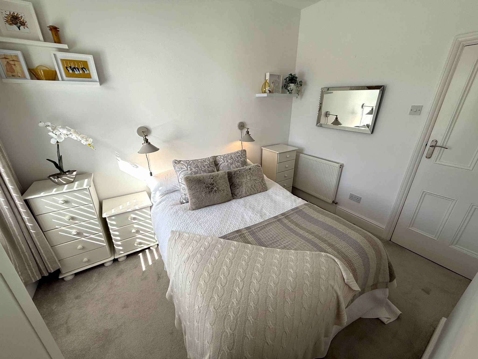
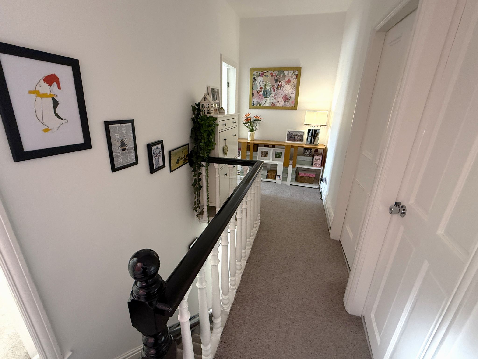
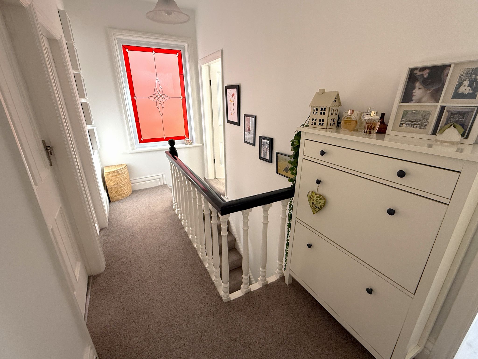
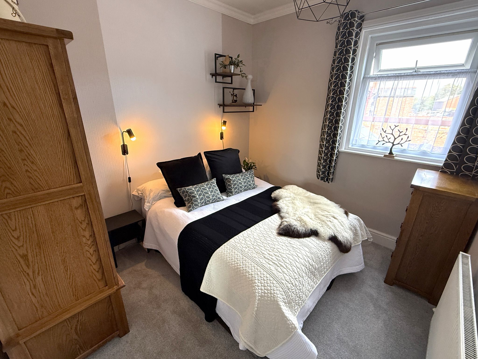
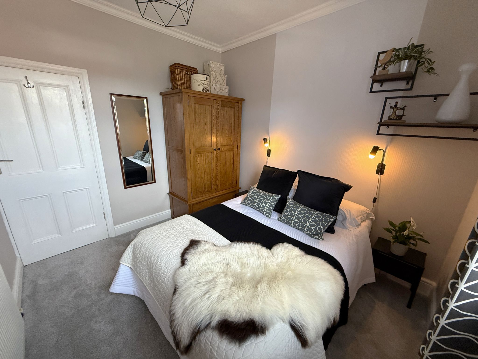
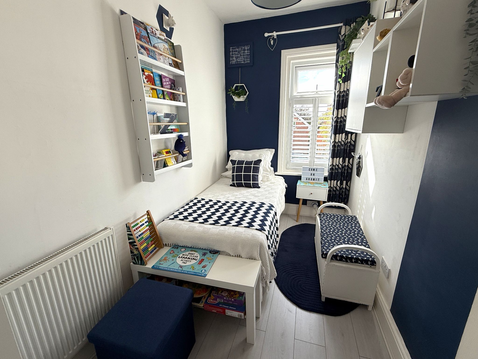
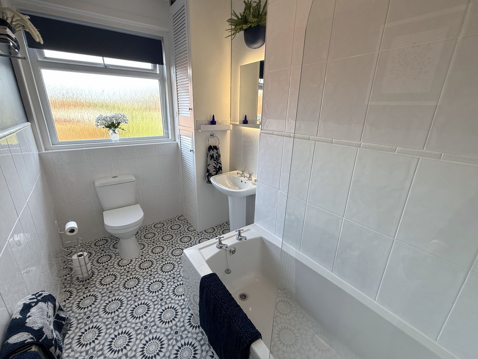
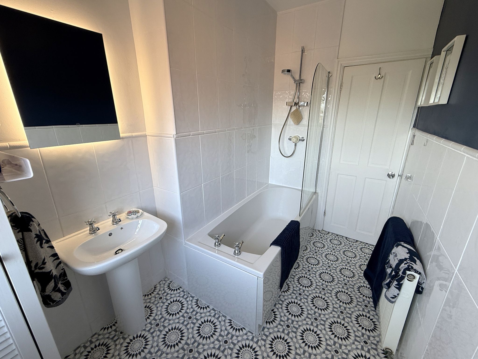
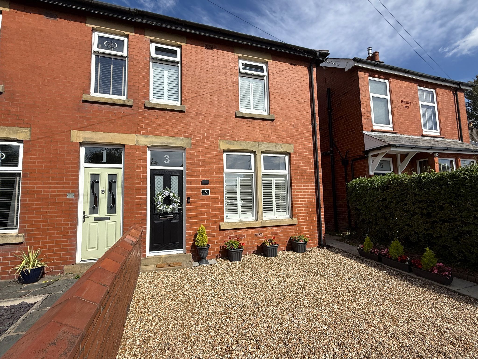
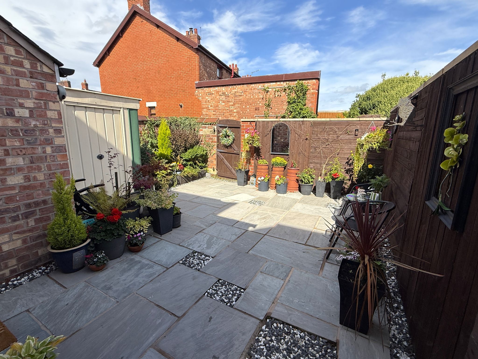
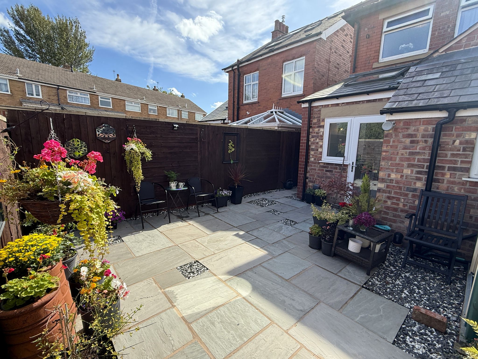

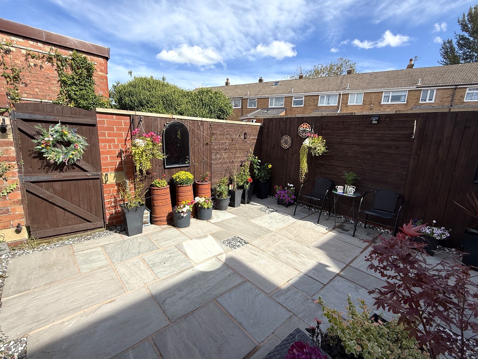
The property itself includes a charming entrance hall, welcoming lounge to the front of the property, and truly impressive open plan living/dining/family room to the rear, boasting a contemporary bespoke kitchen, and shower room. Upstairs the property also features a spacious landing, three good sized, thoughtfully decorated bedrooms and stylish three piece bathroom, complete with shower over bath.
The property also boasts a stone chipping driveway provides parking for two cars and a private, paved garden to the rear.
The current owners have completed a flawless renovation of the property in 2022 which was intended for themselves, which you can see in the standard of finish, however they now are reluctantly selling to relocate to be nearer to family.
The property is Freehold and can be sold chain free.
This remarkable home needs to be viewed to appreciate its exquisite finish.
3'6" (1m 6cm) x 14'8" (4m 47cm)
Black composite front door leading into the hallway with vinyl flooring to entrance then carpet leading down the hallway and up the stairs. The hallway includes stunning original features such as a corbel arch and ceiling coving.

10'11" (3m 32cm) x 11' (3m 35cm)
Warm and inviting lounge to the front of the property featuring picture rails, high skirting, coving, and double glazed windows complete with period planation shutters.


15'1" (3m 68cm) x 21'10" (6m 65cm)
To the rear of the property is the real soul of the home and a real family hub. The living space includes superior laminate flooring, under stair storage cupboard, dining table lighting, and original built in alcove cupboard and drawer to the side of the main focal point of the room, the feature fireplace with exposed brick and stone hearth, that catches your eye as soon as you enter the room. To the rear of the room is a contemporary bespoke kitchen which features porcelain tiled floor, floor to ceiling larder units, a peninsula island and work surface with glass splash back and fragranite sink and drainer with mixer tap. The kitchen also boasts quality appliances including fridge freezer, Bosch dishwasher, Bosch washing machine, Bosch microwave, Bosch double oven and grill and a hob. To the rear of the kitchen is double glazed window and glass panel door leading out into the rear garden.




6'5" (1m 95cm) x 3'3" (99cm)
To the rear of the kitchen is a shower room featuring matt porcelain tiled flooring, toilet with double flush, vanity unit with sink, tiled step in shower cubicle, double glazed obscure window, shelving, extractor fan, heated towel rail and spot lights.

8'9" (2m 66cm) x 11' (3m 35cm)
The master bedroom overlooks the front of the property and boasts double glazed window unit with period planation shutters, ceiling and wall mounted lights, carpet and radiator.


15'2" (4m 62cm) x 5'3" (1m 60cm)
The spacious landing includes a feature stain glass window and access to insulated loft.


5'9" (1m 75cm) x 10'3" (3m 12cm)
The family bathroom comprises a three piece suite of toilet, basin, and a mains shower over the bath with glass shower screen. There is a cupboard housing the modern combi boiler (fitted in 2021 with service history) and storage. The frosted double glazed window blackout blind. The room also boasts part tiled walls, wall mounted electric back lit mirror, and tiled effect vinyl flooring.


8'10" (2m 69cm) x 10' (3m 4cm)
The second bedroom is also a double and to the rear of the property. It features carpet flooring, light fittings to the ceiling as well as bedside wall mounted and ceiling coving.


5'9" (1m 75cm) x 11'1" (3m 37cm)
The third bedroom is a large single room which is also fitted with period planation shutters to the double glazed window. It boasts laminate flooring and light fitting to the ceiling.

To the front of the property is a stone chipped drive for two cars. To the side of the drive is a path which leads to the side of the property and a gate accessing the back garden. A further gate gives access to the public path at the rear. The garden itself is enclosed and private, paved in Indian stone with a shed, raised bed, outside electric socket, a garden tap and three chimney planting pots that were once on the roof.




At Harbour Properties we make our advertisements as accurate as we can, however complete correctness cannot be guaranteed and any information provided, including measurements and any leasehold fees, should be used as a guideline only. All details provided in this advert should be excluded from any contract. Please note no appliances, electrics, drains, plumbing, heating or anything else have been tested by Harbour Properties. All purchasers are recommended to carry out their own investigations before completing a purchase.
