 Harbour Properties (North West) Limited
Harbour Properties (North West) Limited
 Harbour Properties (North West) Limited
Harbour Properties (North West) Limited
3 bedrooms, 2 bathrooms
Property reference: WAR-1JK215MJSGR
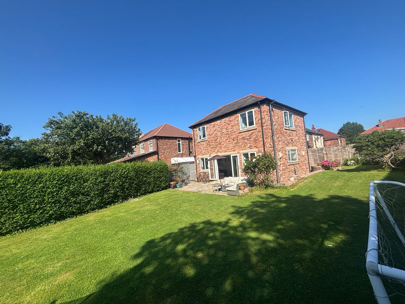
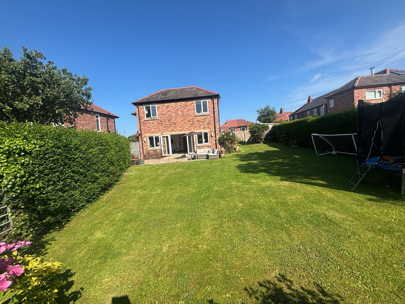
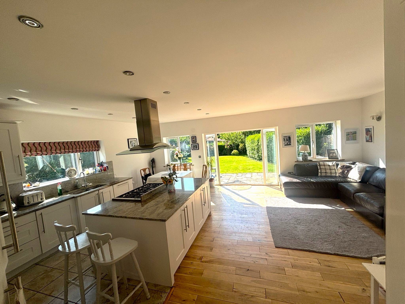
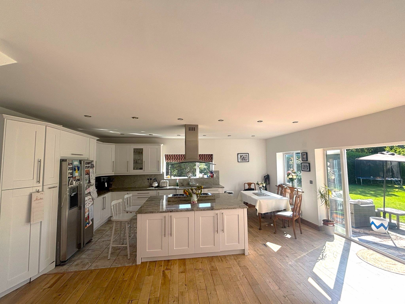
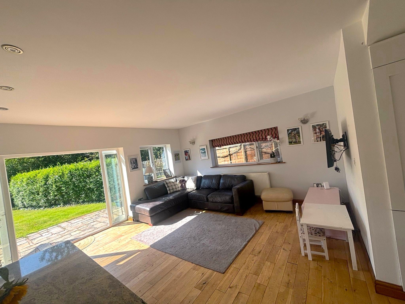
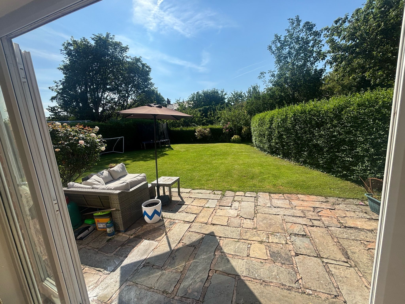
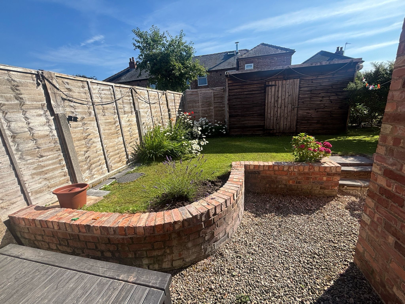
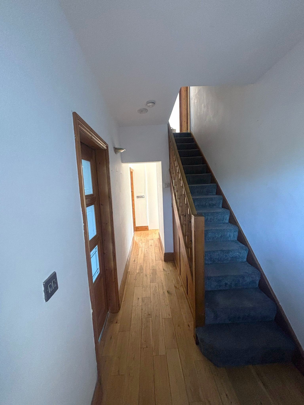
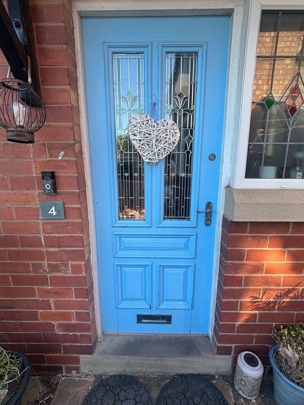
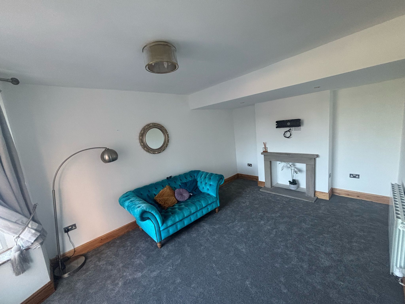
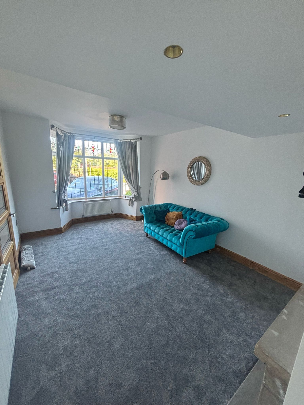
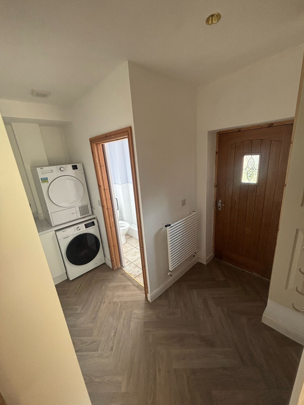
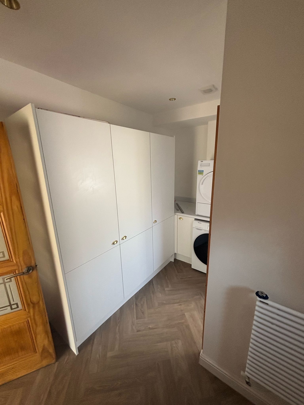
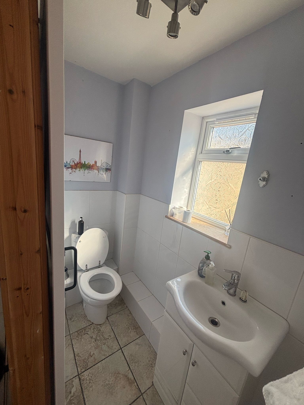
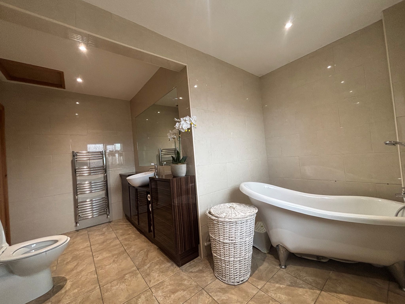
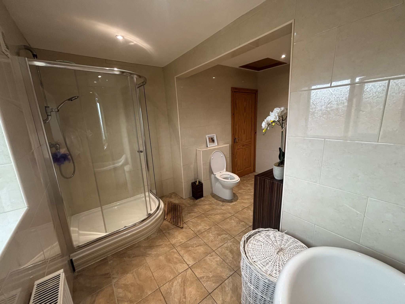
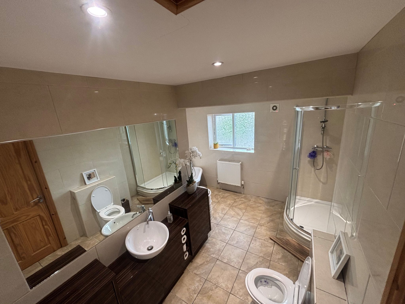
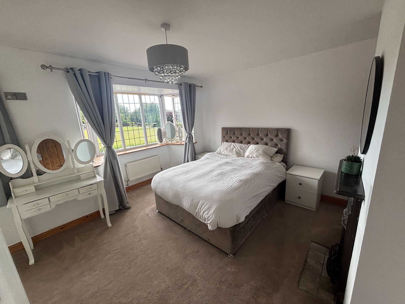
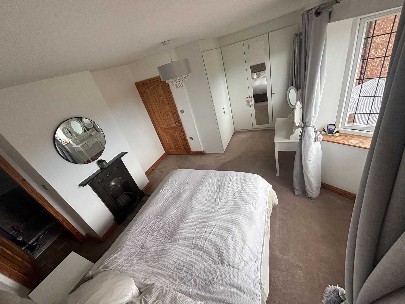
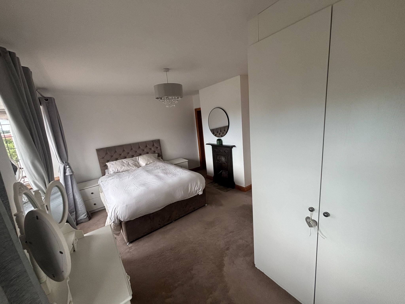
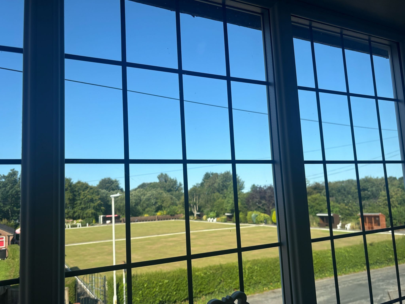
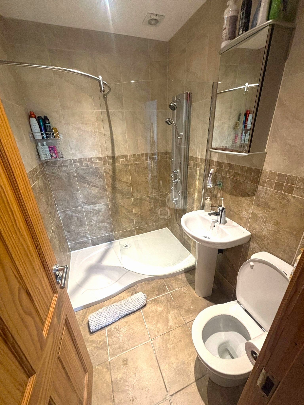
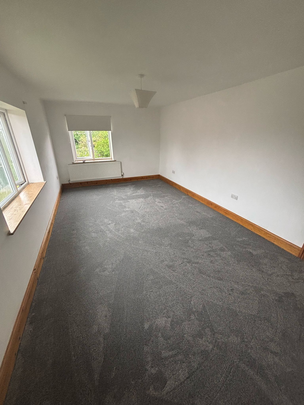
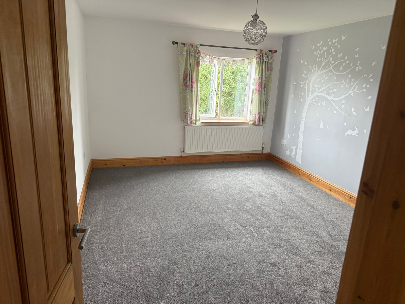
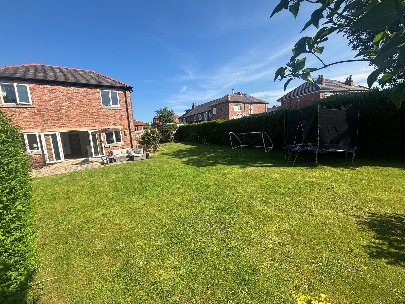
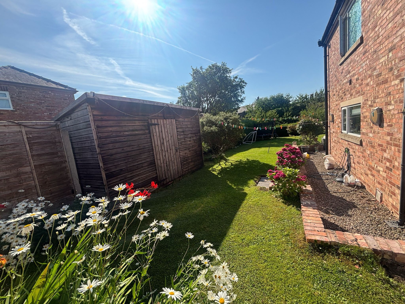
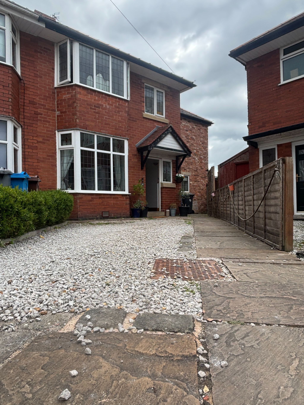
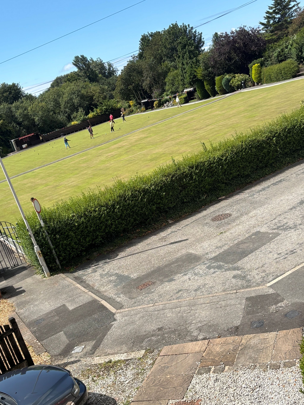
Tucked away in a quiet corner of Lytham, this stunning end-terrace property is a hidden gem — combining character, space, and convenience. Rarely do homes like this come to market, boasting a large rear extension, a huge kitchen, and a generous garden — features that are exceptionally hard to find in this area.
The house is a tardis located in a quiet cul-de-sac with a view of East End Bowling Green. It has a private driveway.
Inside, the home offers three spacious kingsize bedrooms, including a master with en suite and a charming original (capped) fireplace. The large family bathroom provides ample space for a growing family.
Recently updated, the house also benefits from a brand new utility room and a fresh, modern living room and new carpets in three rooms— perfect for contemporary living.
It’s close to local school and shops.
Located in the highly sought-after area, it’s just:
• 5 minutes’ walk to Lytham Green
• A few minutes’ walk to the local doctors
• 10 minutes’ walk to Lytham town centre
This is an incredibly rare opportunity to rent a character-filled, extended home with modern touches and an unbeatable location. The price includes a cleaner an hour or two a week. Viewings are highly recommended.
To property is positioned in the corner at the end of the cul-de-sac and features a drive for parking one car and a path leading to the front door and onto the side gate. Beyond the side gate is a stunning, spacious rear garden, which boasts a patio, shed and large lawn, enclosed by hedging, which wraps around the property.




The focal point of the property! A stunning kitchen, dining, family space featuring a kitchen with white shaker style wall and base units, marble worktops and up splash, island, American fridge freezer, and dishwasher. The room also boasts under stair storage, tiled kitchen floor and wood laminate flooring throughout the dining area. The double doors then open out into the spacious, rear garden making the living space flow between inside and out.




Stylish wooden front door leading into entrance hallway, with laminate flooring and under stair storage.



Good sized lounge looking out over the front of the property, with a bay window, new carpet flooring, and feature fireplace surround.


Separate utility room which features vinyl flooring, new storage units and a washing machine and tumble dryer.


Off the utility room is a downstairs WC, including tiled flooring, toilet, basin and part tiled walls.

Large family, four piece bathroom with tiled floor and walls, boasting built in toilet, large shower, stand alone bath, heated towel rail, large wall mirror and stylish vanity storage unit with built in basin.



Large master double bedroom to the front of the property, featuring a bay window overlooking the front of the property and local bowling green. The room itself boasts built in wardrobes, feature (capped off) fireplace and an en-suite.




Modern tiled en suite, off master bedroom, featuring tiles walls, walk in shower, toilet with dual flush, extractor fan, basin, mirror fronted cabinet and a heated towel rail.

The second bedroom is also a large double, which has new carpet and over looks the side and rear gardens.

The third bedroom is also a large double bedroom with new carpet and overlooking the rear garden.
