 Harbour Properties (North West) Limited
Harbour Properties (North West) Limited
 Harbour Properties (North West) Limited
Harbour Properties (North West) Limited
3 bedrooms, 2 bathrooms
Property reference: WAR-1JJM15HCXCT



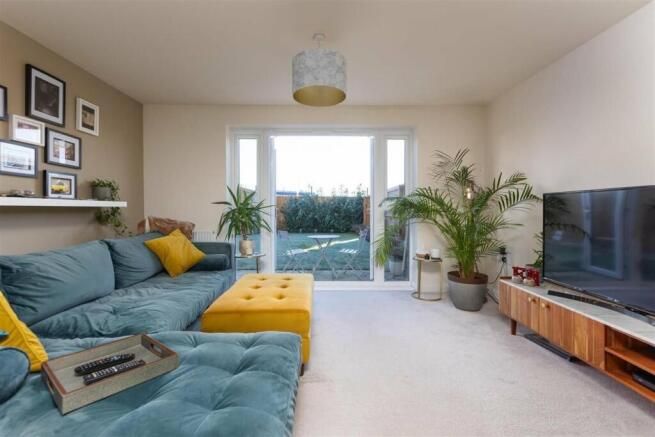
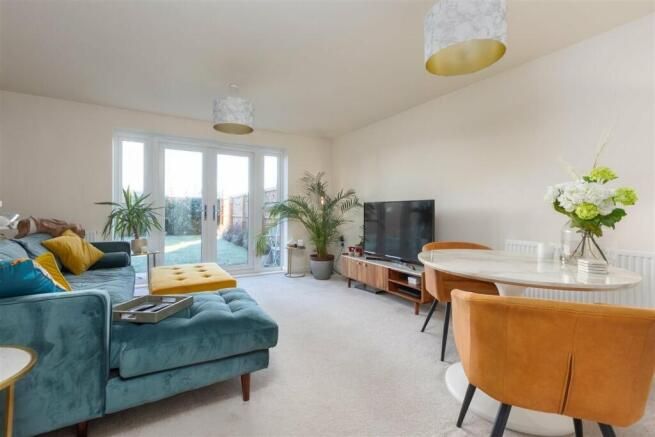
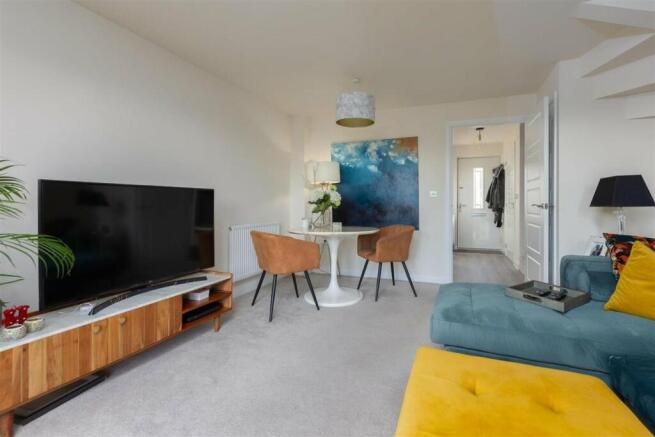


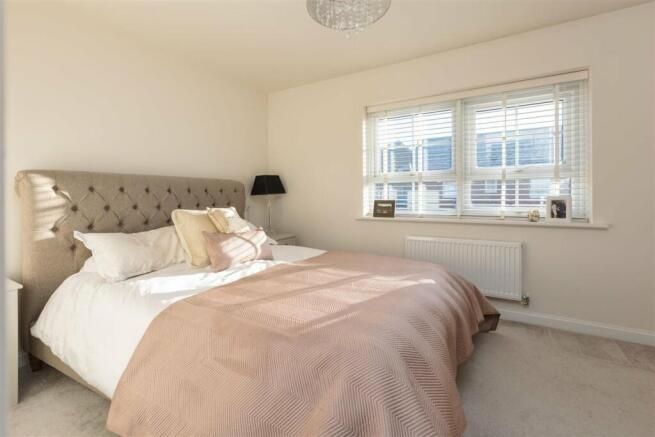
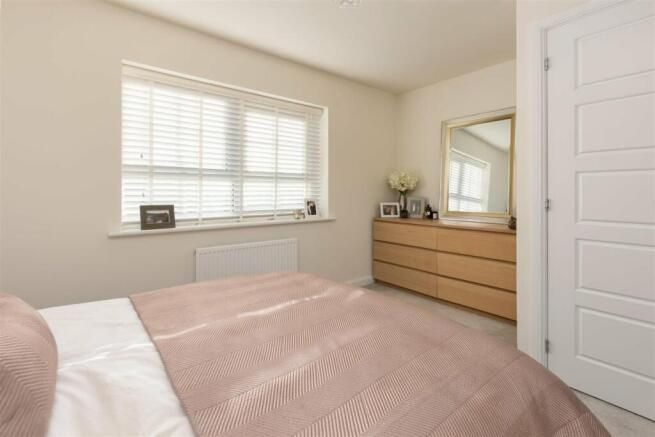

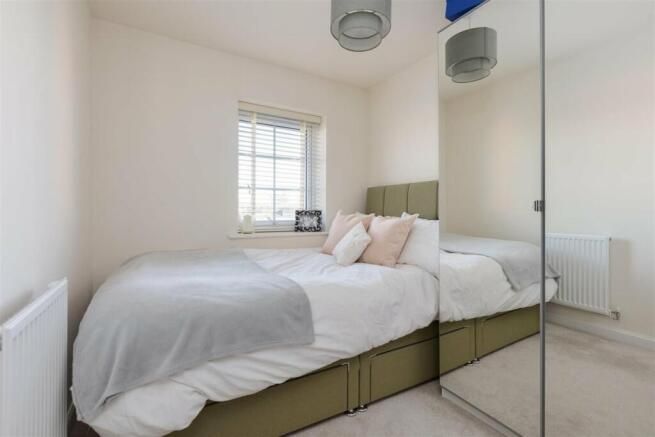
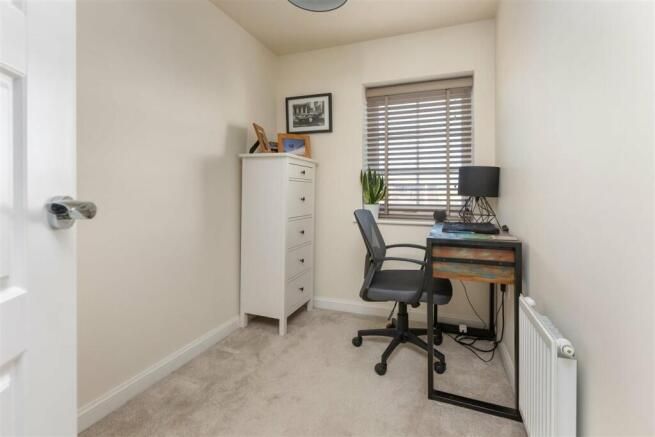



Harbour Properties are delighted to advertise for sale this stunning three bedroom, end terrace house located in a serene cul-de-sac, on the sought-after Highgate Park development in the village of Warton. It is ideally located in between Freckleton and Warton villages, within walking distance to both village centre's with their local shops, schools and amenities. It’s also just a short drive to nearby Lytham with its stunning green and vibrant town centre.
This property was built in 2019, and is in excellent condition throughout. The property briefly comprises an entrance hallway, downstairs WC, modern fitted kitchen with integrated appliances and a lounge featuring French doors leading onto the beautiful vibrant garden. Upstairs comprises, two good size double bedrooms, a large single room and a modern family bathroom.
The property also boasts a gravel front garden area and driveway for low maintenance, plus a beautiful enclosed rear, west facing garden.
This house has an energy rating of B and is a council band B. This house also boasts a combi-boiler. The property is freehold in tenure and has no onward chain. There are yearly management service fees of £180.00 in order to keep the estate gardens maintained to the highest standards.
Do not miss out on this stunning property.
Composite door with a long glass window pane leading to entrance hallway, entrance matting followed by wood effect vinyl, radiator and coat hangers fitted behind the door.

9'6" (2m 89cm) X 6'7" (2m 0cm)
Walk into this beautiful bright kitchen with wood effect vinyl floor, stunning grey gloss units with stainless steel handles, two under unit lights, wood effect worktop and upstanding. Four ring induction hob with electric oven below and an overhead extractor fan with three settings and a light. Kickboard electric fan heater. Intergrated appliances; washer dryer, fridge freezer, dishwasher and a combi boiler. UPVC window with a tiled window sill, below is a stainless steel sink & drainer with mixer tap


14'10" (4m 52cm) X 13'7" (4m 14cm)
Walk into this bright and spacious lounge with a plush carpet, stair feature and an under stairs cupboard. French doors with window panes either side leading into the rear garden. There are also two radiators, TV fixtures and two celling light fixtures.



5'4" (1m 62cm) X 2'10" (86cm)
Downstairs WC with dual flush toilet and a stainless steel toilet roll holder. A corner basin with mixer tap and a grey tiled backsplash, radiator and frosted window.

13'7" (4m 14cm) X 9'1" (2m 76cm)
Upstairs the master bedroom is a spacious double bedroom featuring carpeted floor, two windows, one with dual opening facing the front of the property and an over stairs cupboard with wooden shelving inside.


9'5" (2m 87cm) X 7'5" (2m 26cm)
Double bedroom with carpet, rear facing window and a radiator.

9'10" (2m 99cm) X 5'9" (1m 75cm)
Single bedroom with carpet and rear facing window and radiator.

6'11" (2m 10cm) X 5'5" (1m 65cm)
The bathroom features a vinyl wooden effect flooring, sage green emulsion walls and a toilet with push in dual flush. The bathroom also boasts a main shower over a large bath, and a glass shower screen with grey tile backsplash. An electric mirror with lights and a shaving plug, with a grey tile backsplash above the sink and a mixer tap, alongside is a stainless steel hand towel holder. It also has a fitted extractor fan to come in sync with the light.

To the front of the property is a drive for parking multiple cars with a gate at the end. Beyond the gate is a beautiful vibrant garden which is west facing, Paving flags around the exterior of the garden, lawn with edging, a beautiful wooden fence surrounding the garden and shed.




At Harbour Properties we make our advertisements as accurate as we can, however complete correctness cannot be guaranteed and any information provided, including measurements and any leasehold fees, should be used as a guideline only. All details provided in this advert should be excluded from any contract. Please note no appliances, electrics, drains, plumbing, heating or anything else have been tested by Harbour Properties. All purchasers are recommended to carry out their own investigations before completing a purchase.
