 Harbour Properties (North West) Limited
Harbour Properties (North West) Limited
 Harbour Properties (North West) Limited
Harbour Properties (North West) Limited
5 bedrooms, 3 bathrooms
Property reference: WAR-1JJ715KNNE5

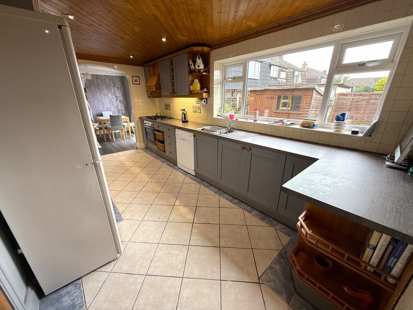
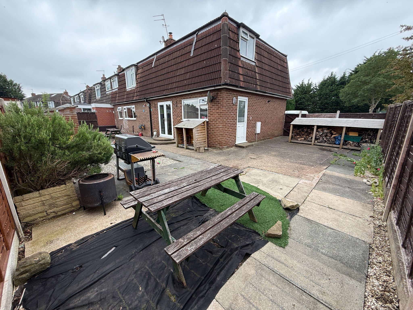
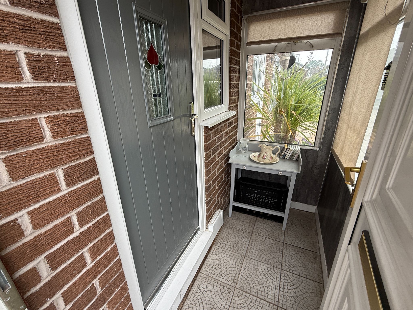
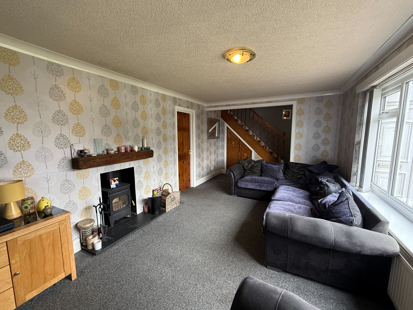
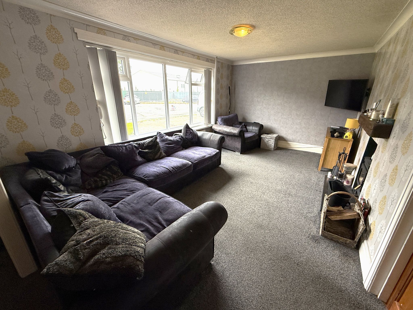
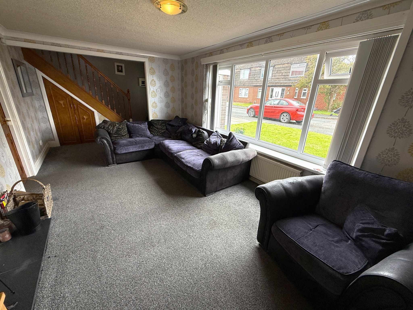
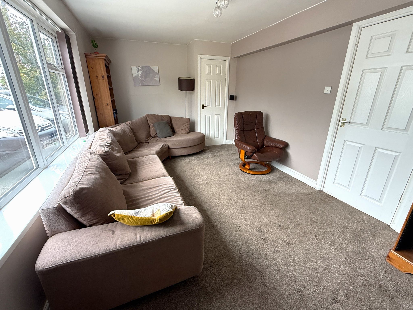
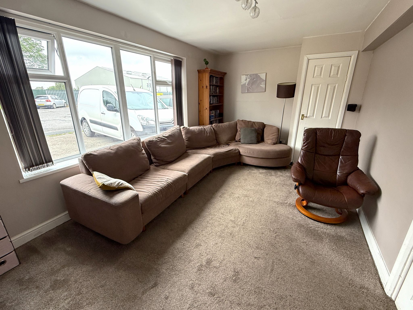
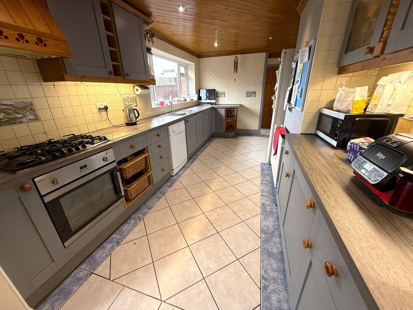
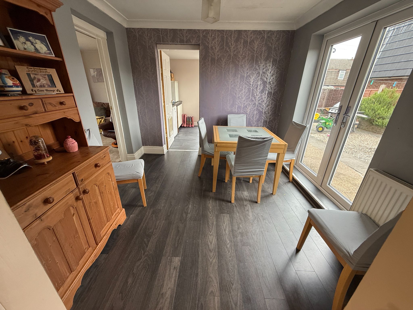
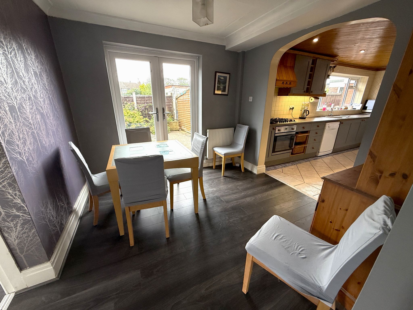
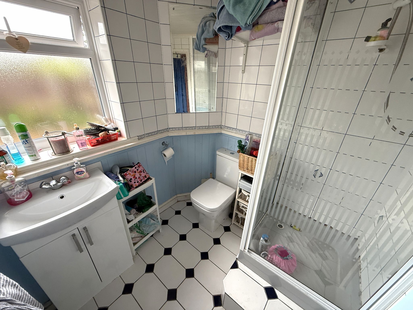
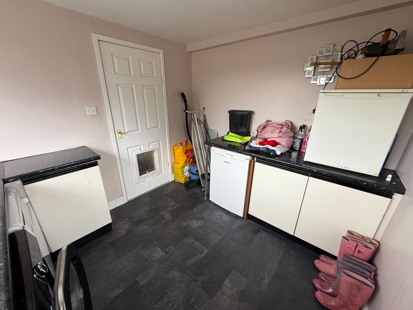
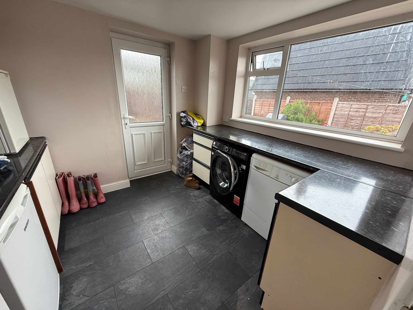
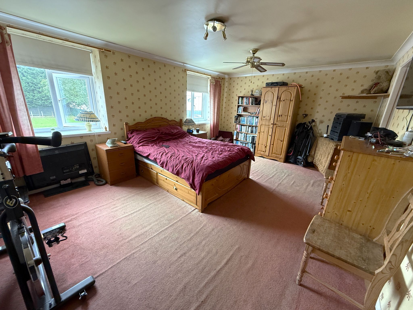
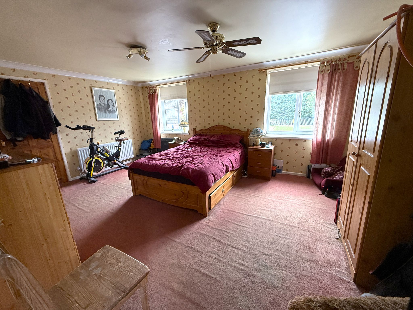
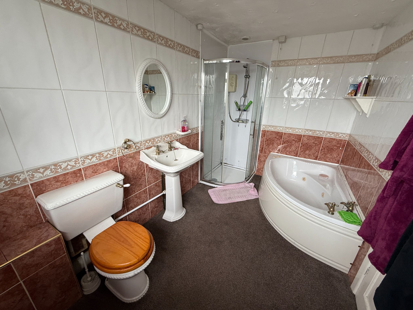
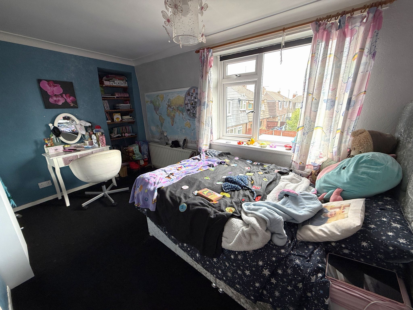
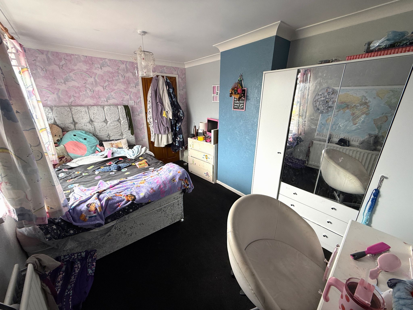
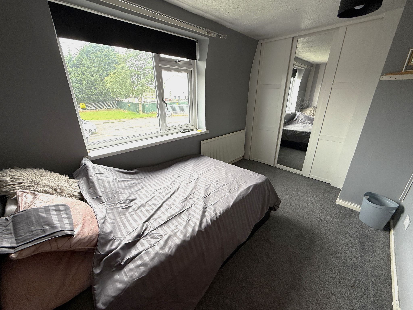
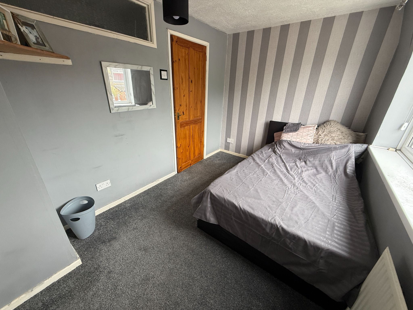
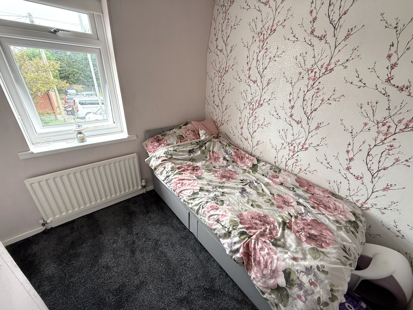
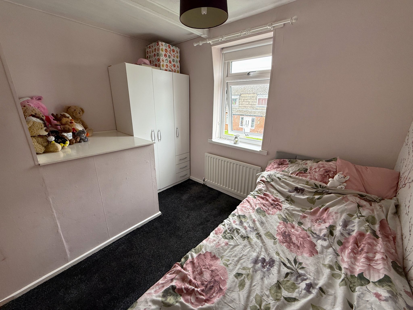
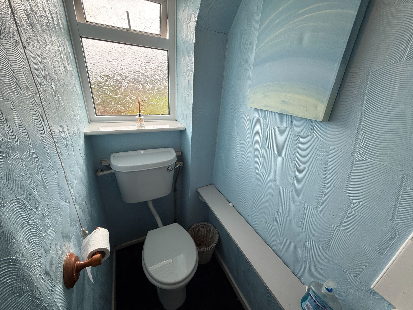
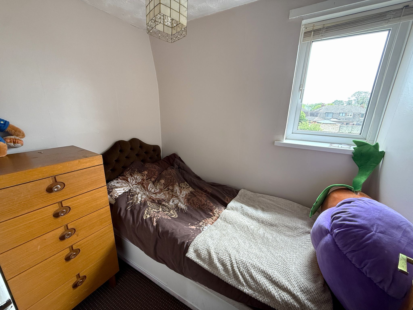
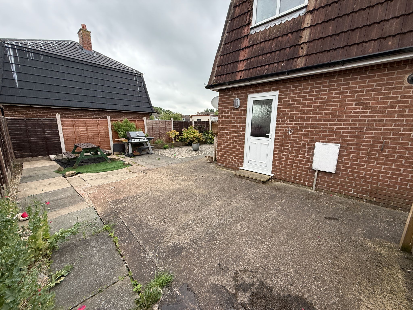
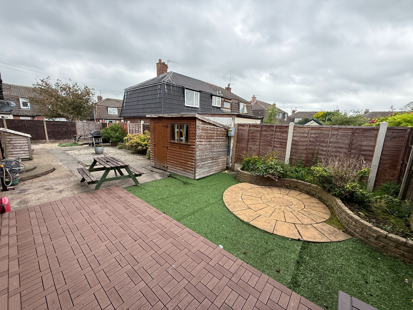
The size of the property is impressive and must be viewed to be fully appreciated. It briefly comprises a porch entrance, leading into a spacious lounge, modern open plan kitchen and dining room, downstairs bathroom, utility room and second large lounge. Upstairs the property is equally as large with a WC and five bedrooms, an en suite off the master bedroom as well as a walk in wardrobe. The property also boasts a drive for parking multiple cars, a large L-shaped rear garden and gas central heating with a combi boiler. The property is Freehold and is in a chain.
6'10" (2m 8cm) x 3'2" (96cm)
Entrance porch flowing into the lounge.

22'10" (6m 95cm) x 10'3" (3m 12cm)
Spacious lounge with large window overlooking the front of the property, making the room bright and airy. Features a Log Burner, large under stairs cupboard, and grey carpet.



17'7" (5m 35cm) x 10'3" (3m 12cm)
Large second reception room with a large double glazed window and a cupboard housing combi boiler.


18'11" (5m 76cm) x 22.6" (57cm)
Spacious, well-appointed Kitchen/Diner featuring stylish grey units and worktops. The kitchen is equipped with an extractor hood, five-ring electric hob and integrated electric oven, perfect for contemporary cooking.




9'10" (2m 99cm) x 8'8" (2m 64cm)
The utility room offers direct access to the rear garden, features a large double-glazed window that allows plenty of natural light, and is equipped with fitted units, cupboards and plumbing for a washing machine.


6'0" (1m 82cm) x 6'8" (2m 3cm)
Downstairs family bathroom with tiled floor and walls, including a free-standing shower, a sink with built-in storage cupboards, and a toilet complete with a stainless steel toilet roll holder, wall mounted mirror and a frosted window.

12'4" (3m 75cm) x 17'4" (5m 28cm)
The master bedroom is exceptionally spacious, featuring two windows on either side of the bed that provide ample natural light, along with a ceiling fan light. It also benefits from a separate walk-in wardrobe and direct access to an en-suite bathroom.


6'2" (1m 87cm) x 10'10" (3m 30cm)
A good sized ensuited bathroom featuring a corner bath, a free-standing shower, a basin with copper taps, and a toilet.

11'9" (3m 58cm) x 5'3" (1m 60cm)
Large double room, with a double glazed window.


13'2" (4m 1cm) x 7'4" (2m 23cm)
Large double bedroom to the front the property featuring built in wardrobes, and a glass panel for added light into the hall.


9'4"x7'6" (2m 28cm)
The fourth bedroom is a single room which boasts a large bright window facing onto the front of the property.


5'3" (1m 60cm) x 3'1" (93cm)
Single bright bedroom with double glazed window.

Upstairs is a WC including a single toilet with window and small fitted sink.

To the front of the property is a drive for parking several cars, and a front lawn. To the rear is a large L-shaped back garden featuring composite decking, artificial grass, paving, and a shed.




At Harbour Properties we make our advertisements as accurate as we can, however complete correctness cannot be guaranteed and any information provided, including measurements and any leasehold fees, should be used as a guideline only. All details provided in this advert should be excluded from any contract. Please note no appliances, electrics, drains, plumbing, heating or anything else have been tested by Harbour Properties. All purchasers are recommended to carry out their own investigations before completing a purchase.
