 Harbour Properties (North West) Limited
Harbour Properties (North West) Limited
 Harbour Properties (North West) Limited
Harbour Properties (North West) Limited
2 bedrooms, 1 bathroom
Property reference: WAR-1HS213V5ED7
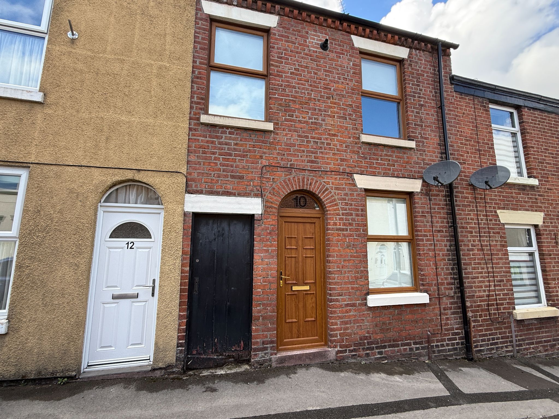
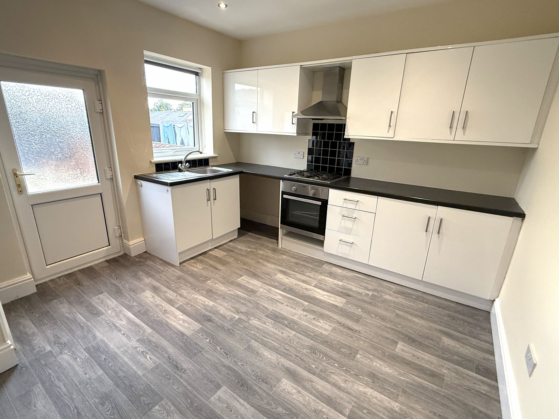
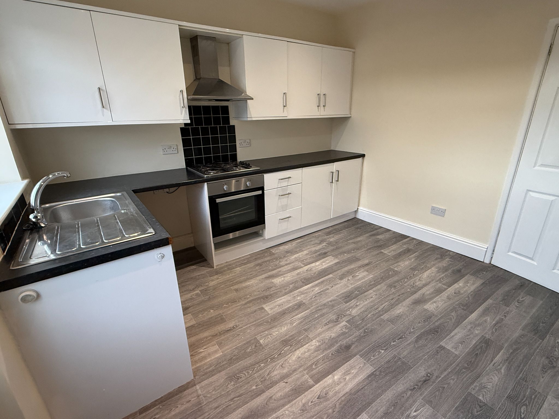
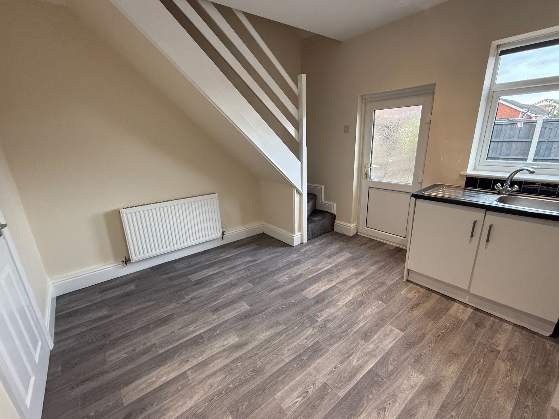
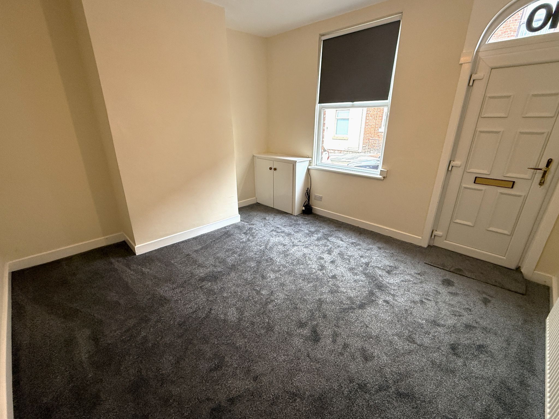
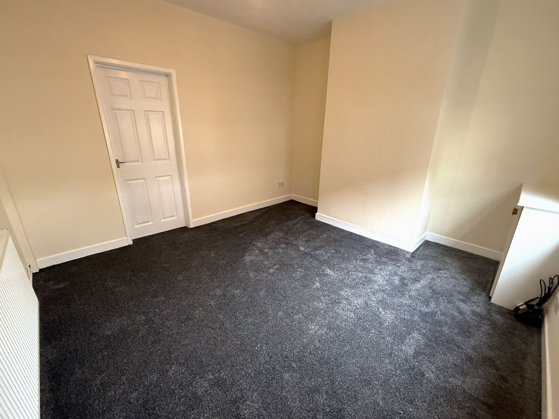
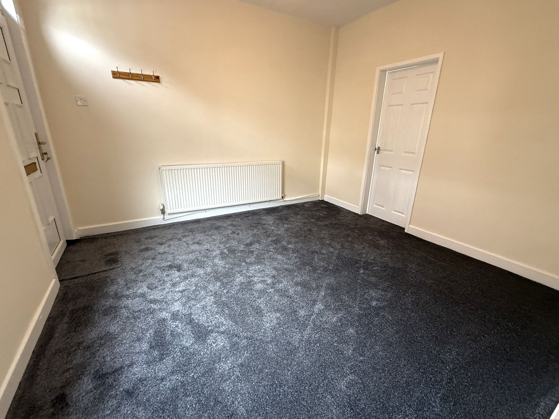
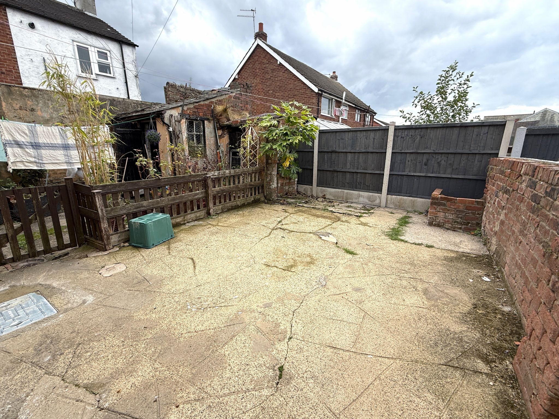
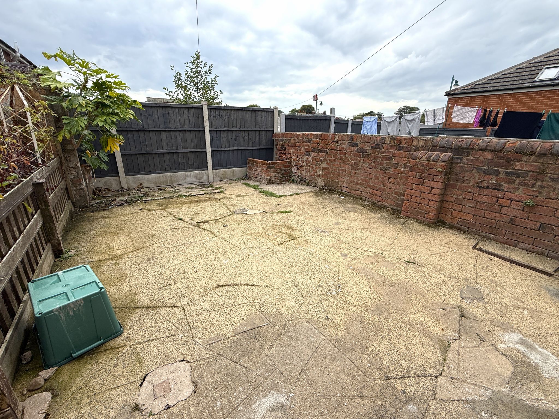
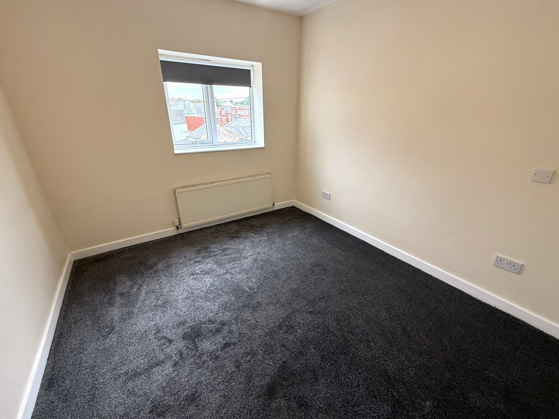
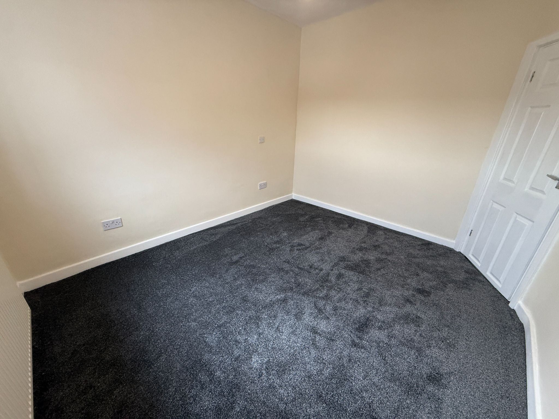
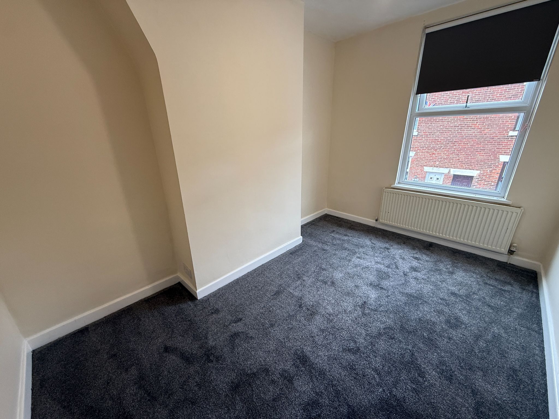
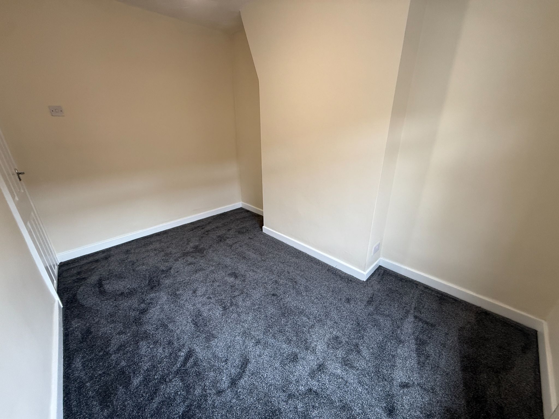
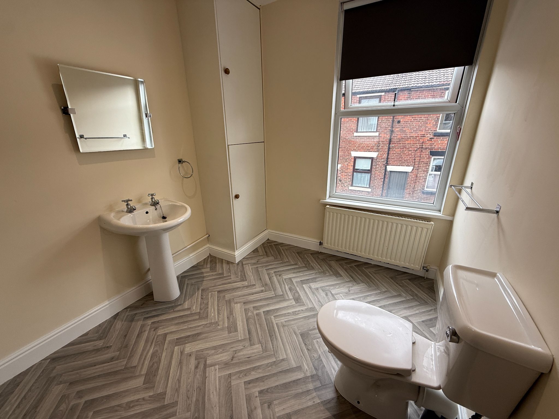
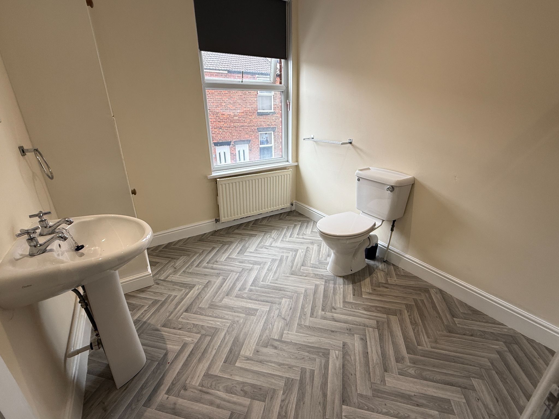
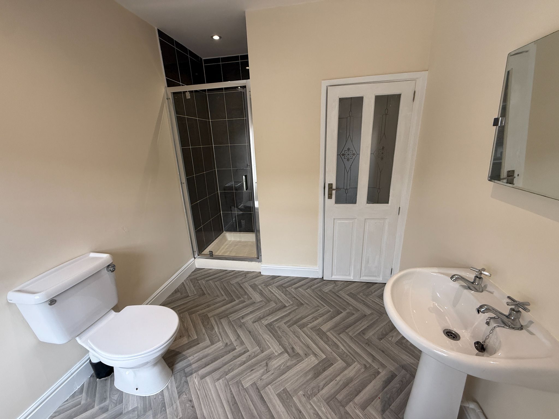
UPVC front door leading into good sized lounge with brand new carpet, with window over looking front of property.



To the rear is a modern fitted kitchen, with white gloss wall and base units, black work tops, electric oven and extractor hood, four ring gas hob, and plumbing for washing machine. There is also space for a dining table, access to rear yard, and vinyl flooring.



Double master bedroom to the rear of the property with brand new carpet.


Second bedroom overlooking the front of the property, with new carpet.


Spacious bathroom with modern fitted suite, including toilet, basin and tiled shower cubical with mains shower.



To the rear of the property is a small private yard, access from kitchen.


