 Harbour Properties (North West) Limited
Harbour Properties (North West) Limited
 Harbour Properties (North West) Limited
Harbour Properties (North West) Limited
2 bedrooms, 1 bathroom
Property reference: WAR-1HGB14FHD09





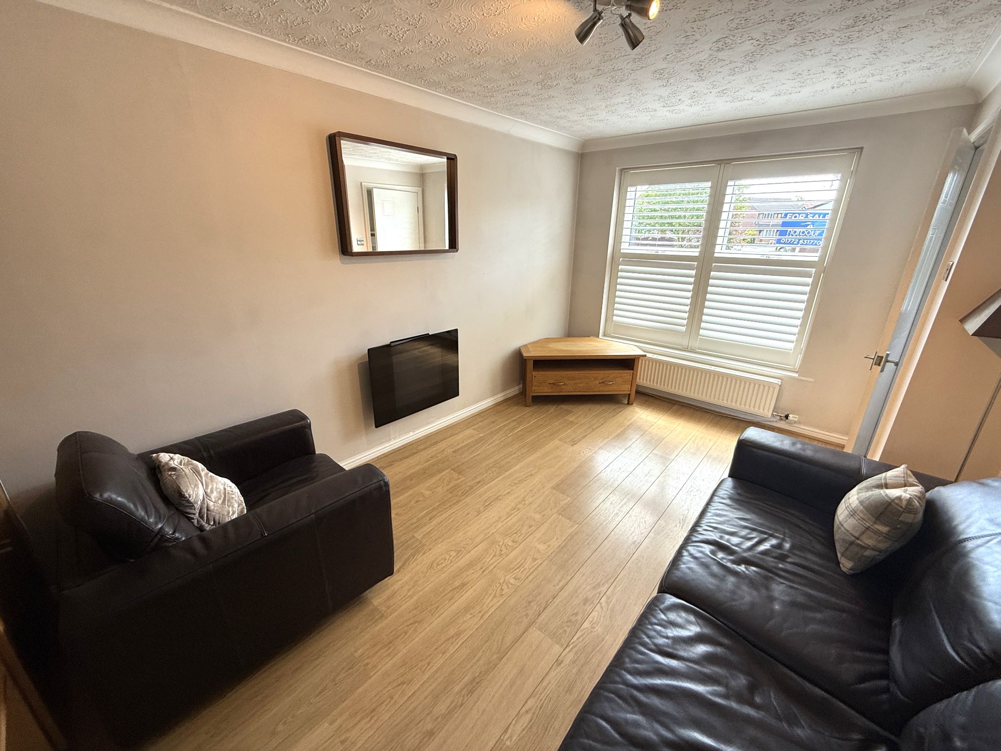
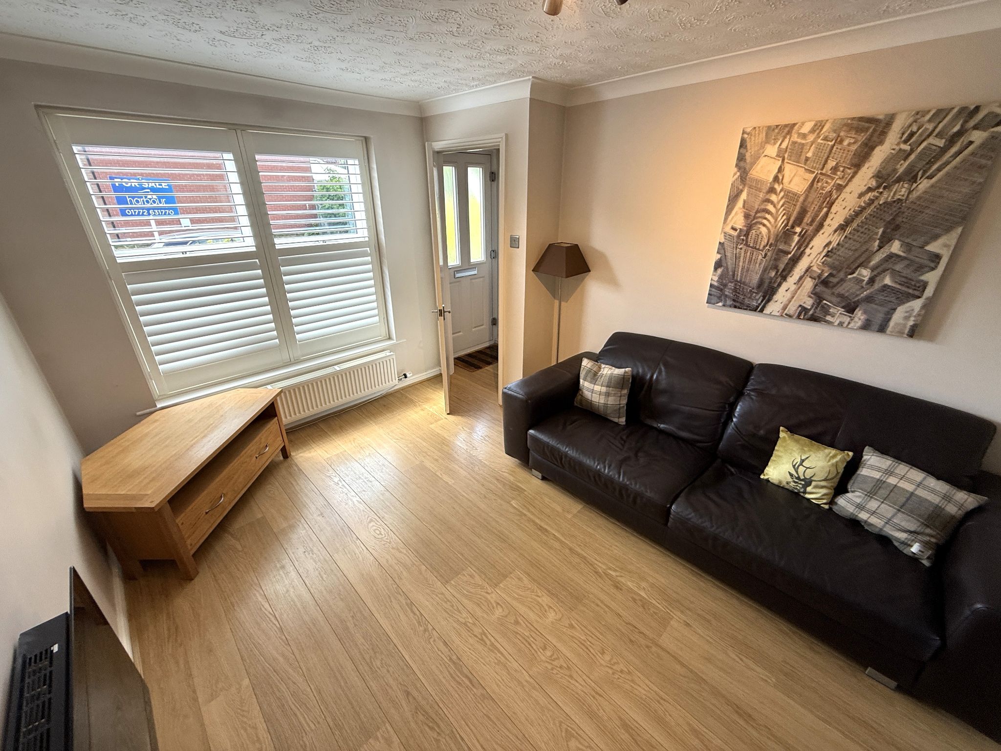



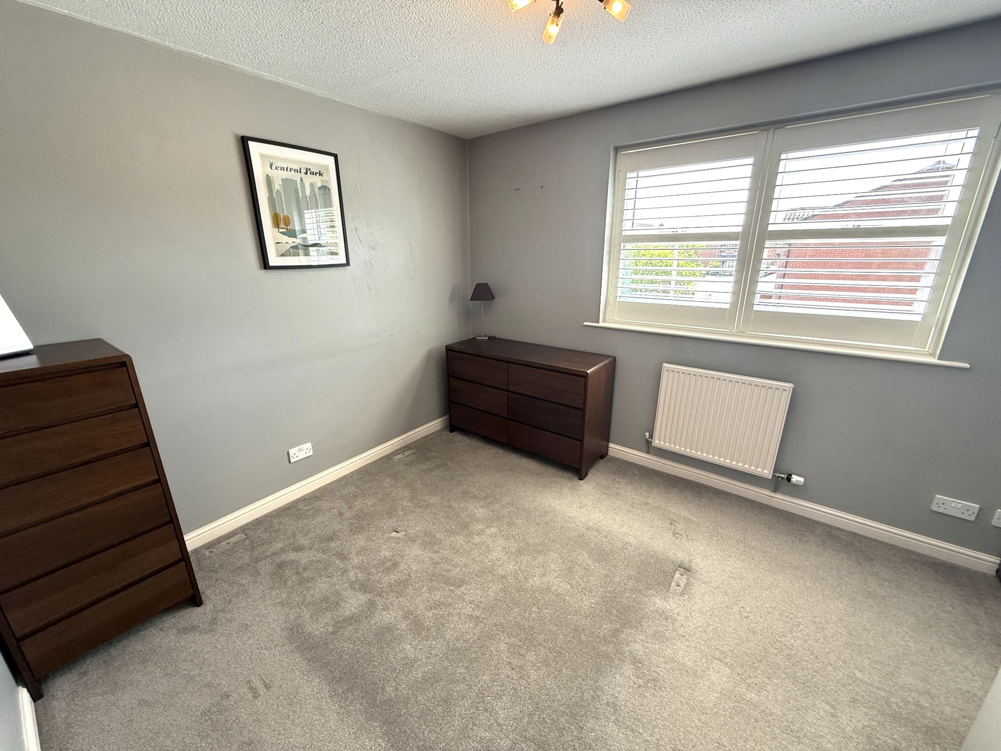





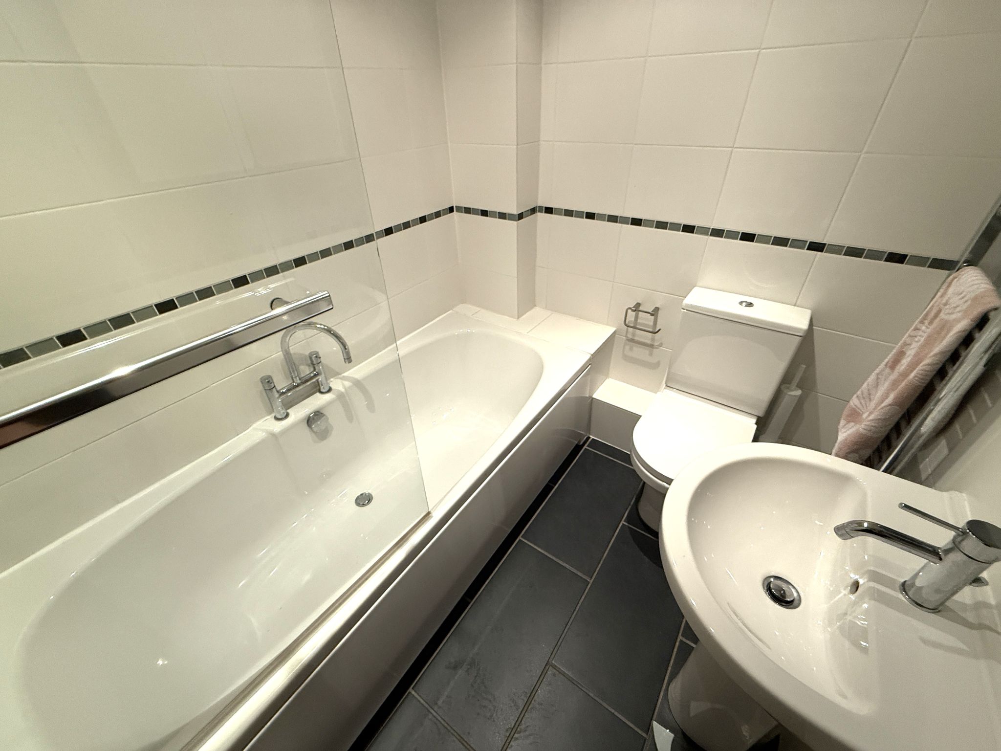
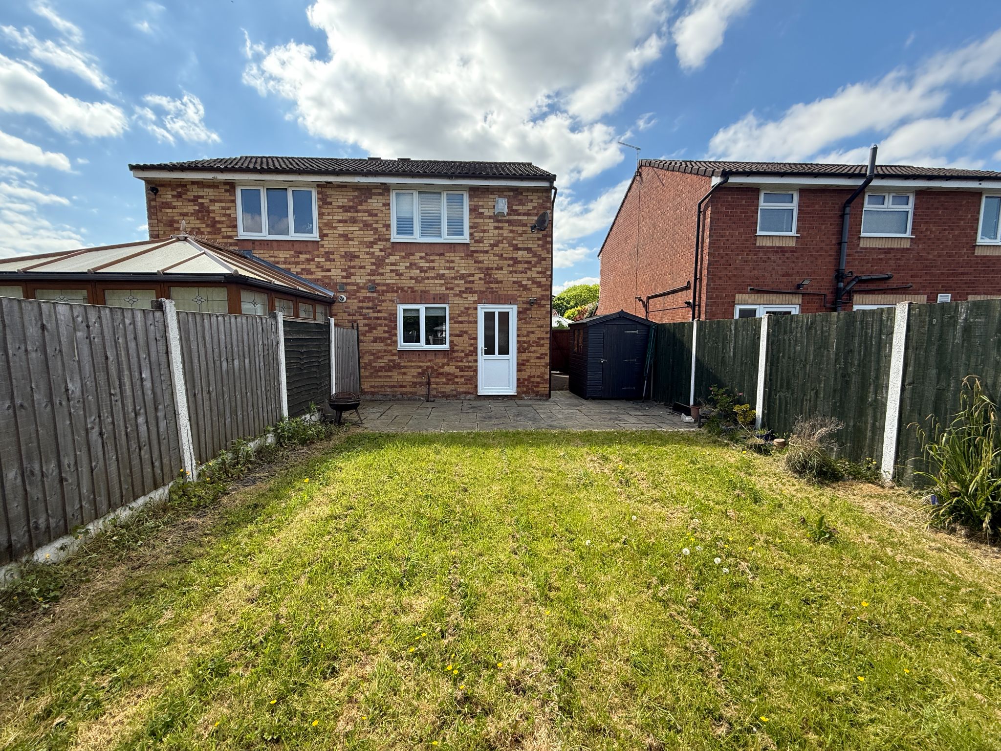


4'02" (1m 27cm) x 3'05" (1m 4cm)
Entrance hall with laminate flooring, alarm and radiator cover. Has access to lounge and upstairs.

13'10" (4m 21cm) x 9'03" (2m 81cm)
Good sized lounge to the front of the property with laminate flooring and electric fire.



12'08" (3m 86cm) x 8'05" (2m 56cm)
Modern, fitted/kitchen diner to the rear of the property, includes vinyl flooring, fitted wall and base units with marble effect work tops, gas hob, electric oven and grill, over head extractor, under stair storage, and access to the rear garden.




12'08" (3m 86cm) x 9'03" (2m 81cm)
Large double bedroom to the front of the property, with carpet and fitted wardrobes.



12'08" (3m 86cm) x 7'03" (2m 20cm)
Second good size double bedroom, to the rear of the property, includes fitted wardrobes.



6'04" (1m 93cm) x 5'03" (1m 60cm)
Modern family bathroom, with tiled floor and walls, includes mains shower over bath, WC, basin, wall mounted cabinet with mirror front and heated towel rail.

To the front of the property is a driveway for parking, paving and a lawn. To the rear is a good sized enclosed garden with a patio area, lawn and side gate access.




At Harbour Properties we make our advertisements as accurate as we can, however complete correctness cannot be guaranteed and any information provided, including measurements and any leasehold fees, should be used as a guideline only. All details provided in this advert should be excluded from any contract. Please note no appliances, electrics, drains, plumbing, heating or anything else have been tested by Harbour Properties. All purchasers are recommended to carry out their own investigations before completing a purchase.
