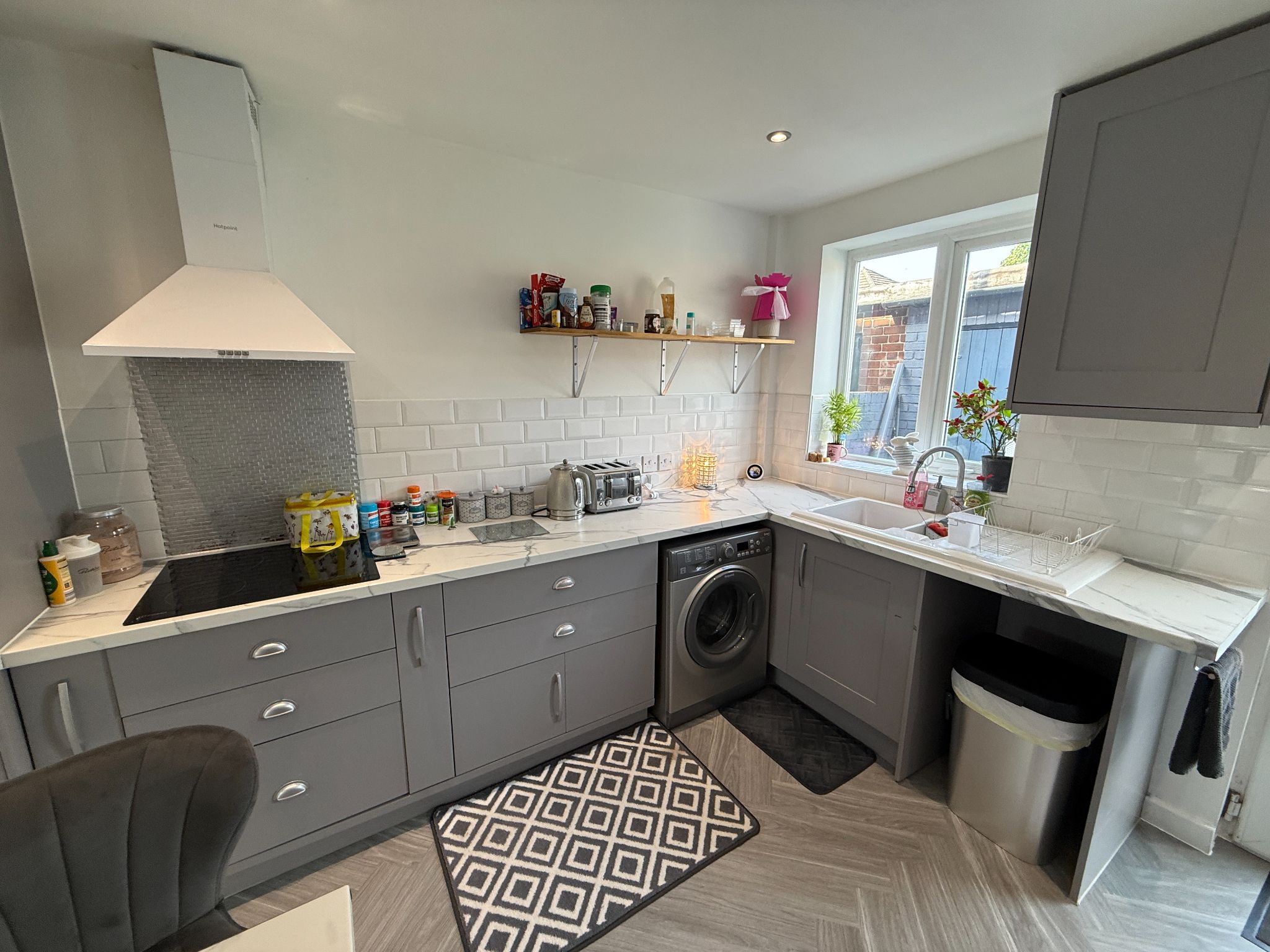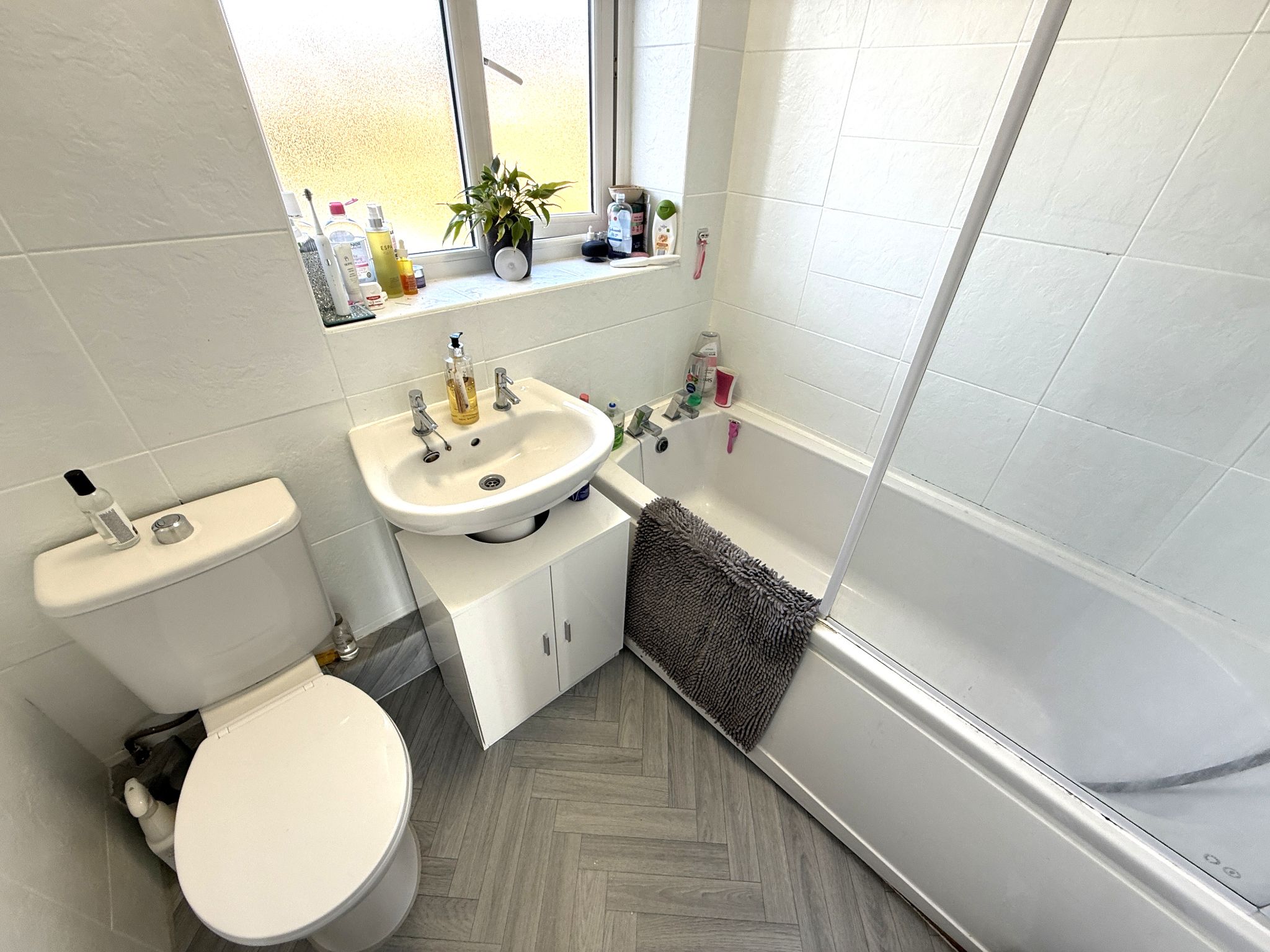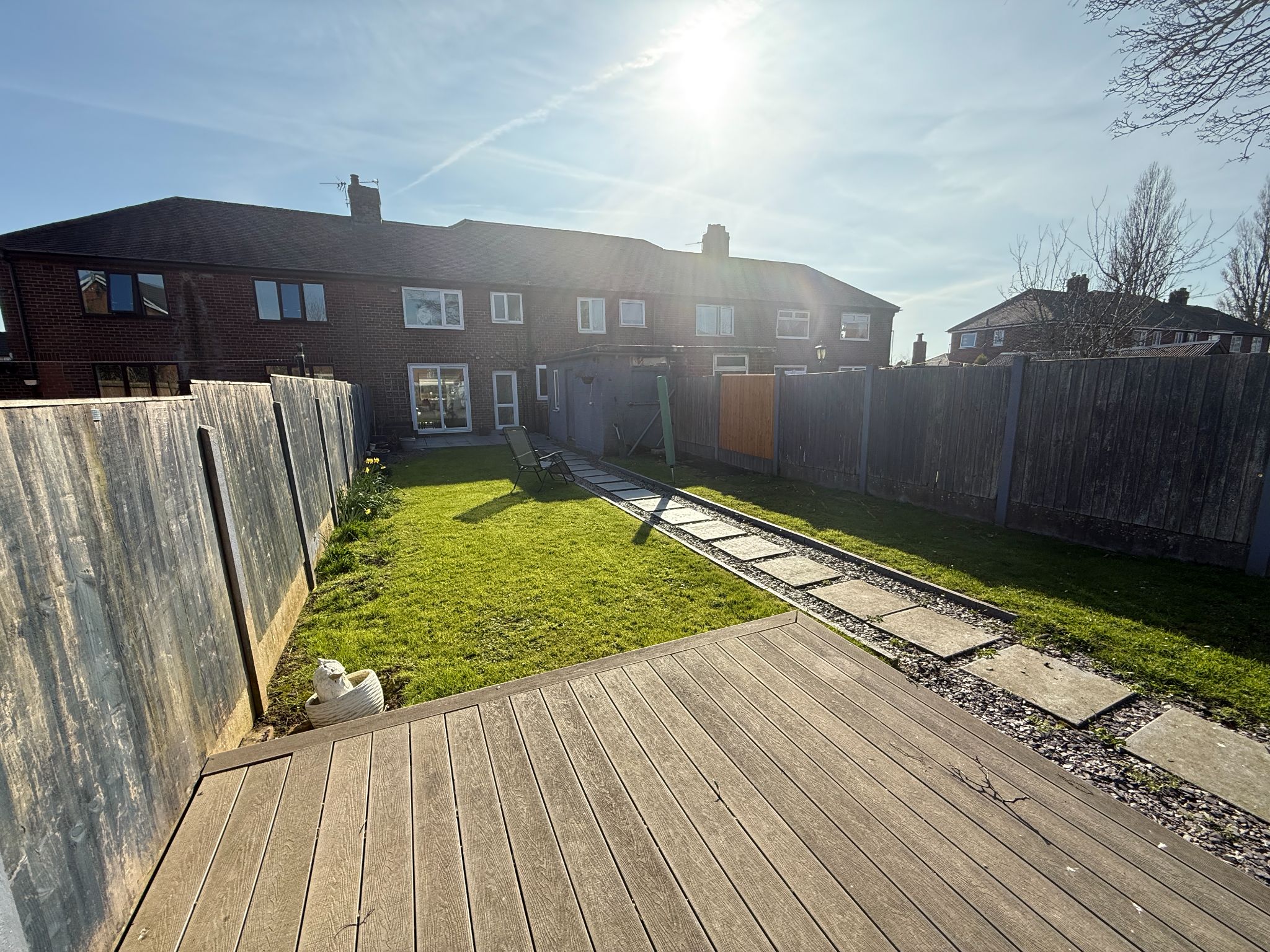 Harbour Properties (North West) Limited
Harbour Properties (North West) Limited
 Harbour Properties (North West) Limited
Harbour Properties (North West) Limited
4 bedrooms, 1 bathroom
Property reference: WAR-1HFC14CCD0L


















7'10" (2m 38cm) x 3'09" (1m 14cm)
UPVC front door leading into entrance hall way with grey laminate flooring, store cupboard, opening leading to kitchen, access to lounge and stylish wood panelling up the stairs.
22'6" (6m 85cm) x 12'5" (3m 78cm)
Spacious open plan Lounge/Diner with a large window over looking the front of the property. The front half of the room is the lounge area and features electric fire place, wood panelling along the walls, wall and ceiling light fittings and carpet.



22'6" (6m 85cm) x 12'5" (3m 78cm)
The rear part of the room is set up as a dining area and includes grey wood laminate flooring and a patio door leading out into the rear garden.

18'0" (5m 48cm) x 9'9" (2m 97cm)
The modern kitchen has only been fitted two years and boasts grey wall and base units, marble effect work tops, laminate flooring, electric oven and grill, ceramic hob, cupboard housing combi boiler, porcelain sink with mixer tap, part tiled walls, spotlighting, and understairs storage. The room also has a rear door to access garden.



12'7" (3m 83cm) x 11'7" (3m 53cm)
The master bedroom is a spacious double bedroom to the front of the property, with carpet and wardrobe.

11'8" (3m 55cm) x 9'1" (2m 76cm)
The second bedroom is currently used as a hair studio but is also a good sized double bedroom. It includes laminate flooring, wardrobe and window of looking the front of the property.

10'6" (3m 20cm) x 9'10" (2m 99cm)
The third bedroom is currently used as a dressing room and has laminate flooring.


9'10" (2m 99cm) x 7'5" (2m 26cm)
The fourth bedroom is a single bedroom with carpeted floor, to the rear of the property.

6'6" (1m 98cm) x 6'7" (2m 0cm)
At the top of the stairs is the family bathroom which boasts vinyl flooring, toilet with dual flush, sink with cupboard below, and eletcric shower over the bath. The room also includes frosted window, and heated towel rail.

To the front of the property is a path leading to the UPVC front door and a lawn. There is also shared access between this property and next door, leading to the rear garden. The rear garden itself is huge including brick outhouse, large lawn with paving down the middle leading to shed and decking.



At Harbour Properties we make our advertisements as accurate as we can, however complete correctness cannot be guaranteed and any information provided, including measurements and any leasehold fees, should be used as a guideline only. All details provided in this advert should be excluded from any contract. Please note no appliances, electrics, drains, plumbing, heating or anything else have been tested by Harbour Properties. All purchasers are recommended to carry out their own investigations before completing a purchase.
