 Harbour Properties (North West) Limited
Harbour Properties (North West) Limited
 Harbour Properties (North West) Limited
Harbour Properties (North West) Limited
2 bedrooms, 1 bathroom
Property reference: WAR-1HEW1495HGT
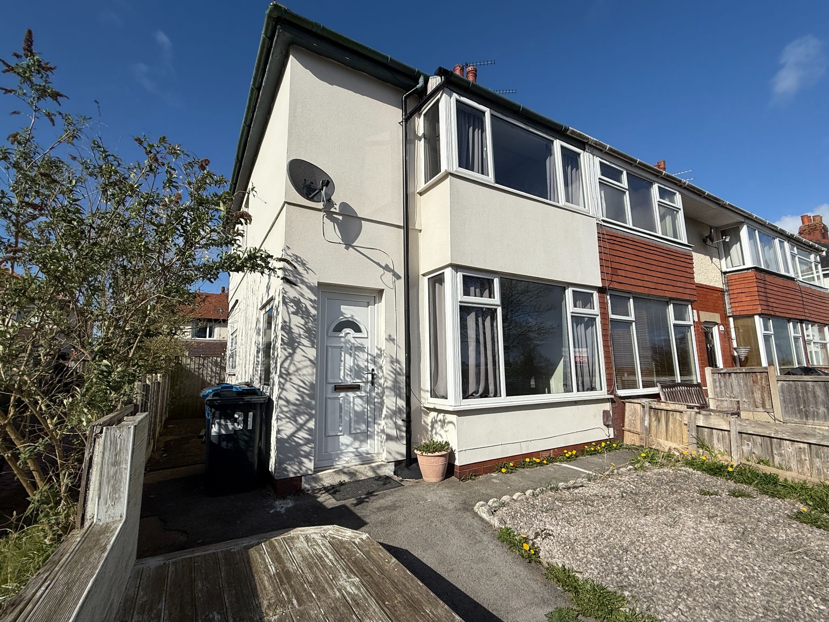
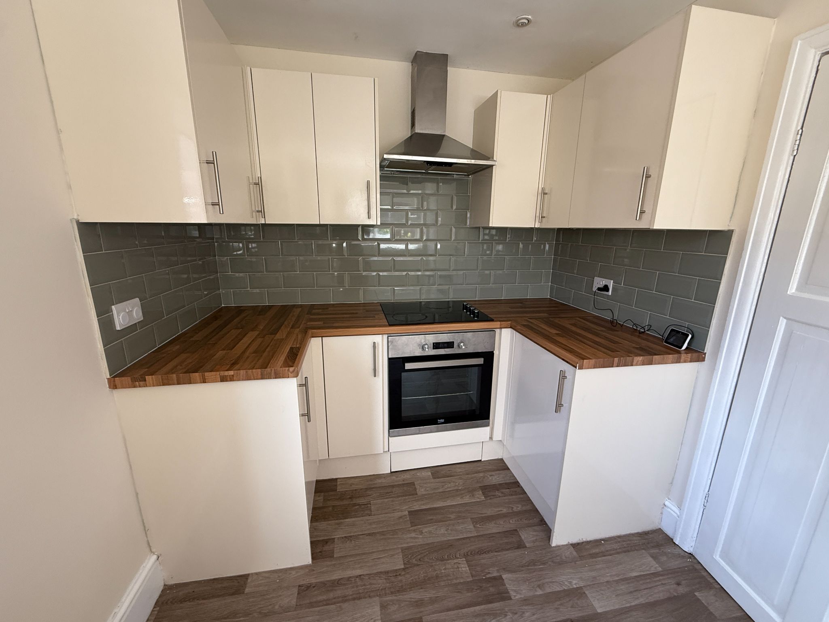
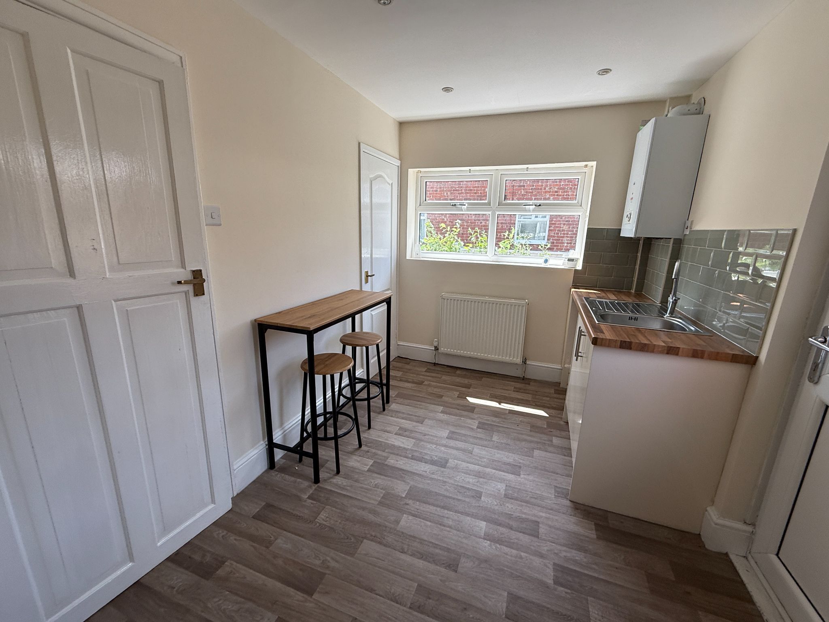
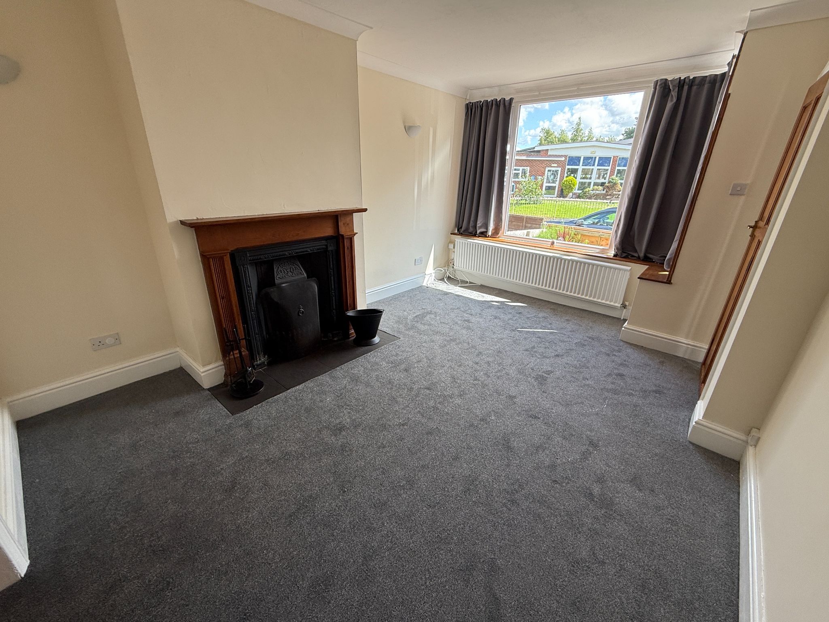
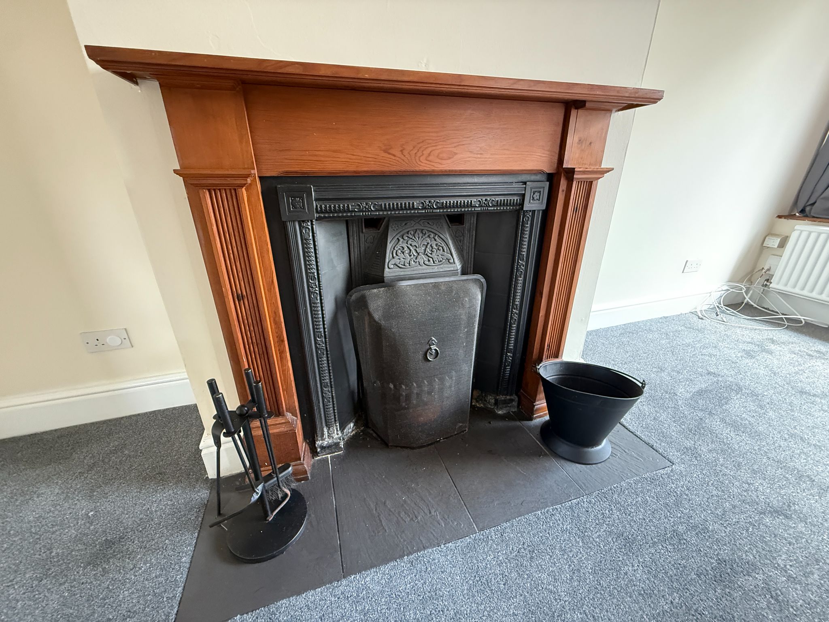
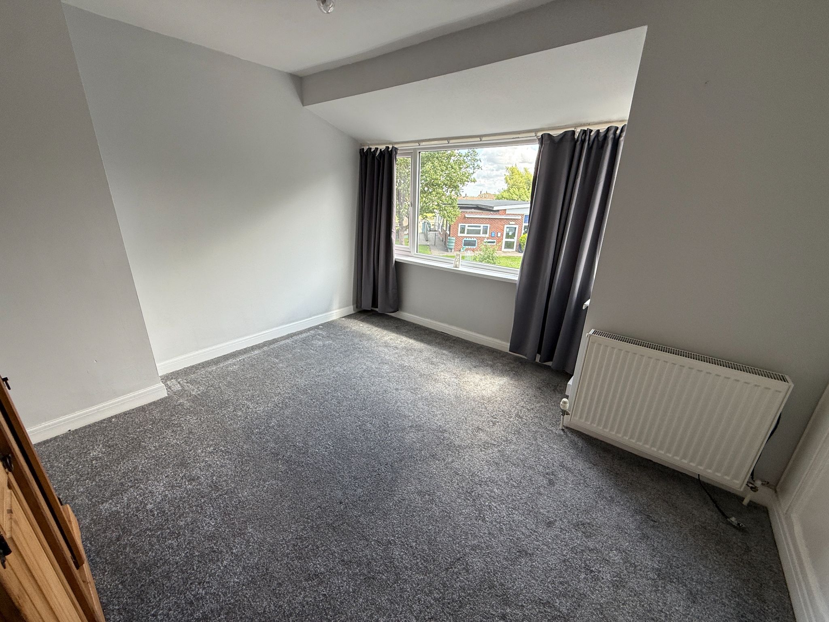
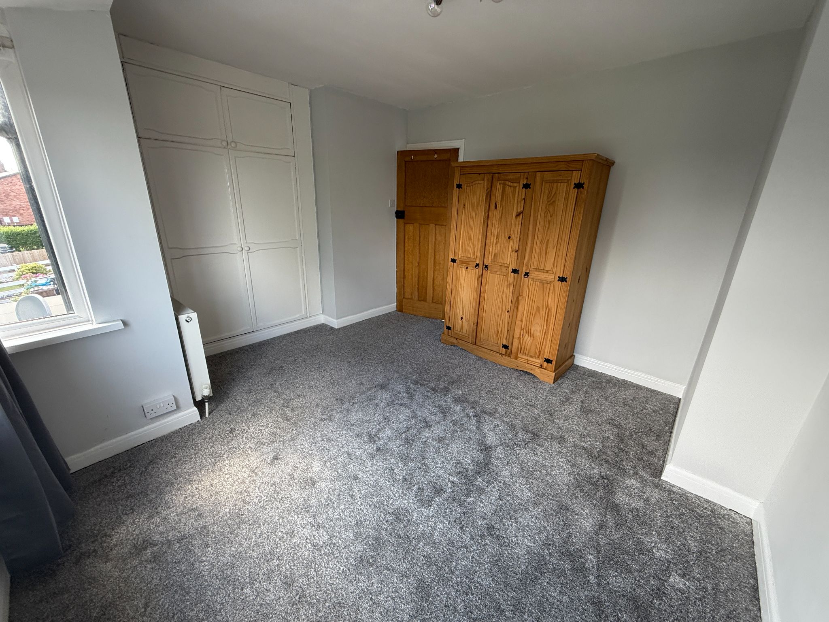
Harbour Properties are delighted to advertise for sale this two bedroom, end terrace house located in the sought after village of Freckleton. It is ideally located within walking distant to the village centre with its local shops, pubs, schools and amenities. The property briefly comprises an entrance hallway, leading to a spacious lounge and modern fitted kitchen to the rear. Upstairs comprises, two good size double bedrooms and a modern family bathroom. The property also boasts a front garden area and large enclosed rear garden/yard. The house boasts having k-rend to the outside to give a modern and stylish look, a 6 year old combi-boiler with full service history plus a boarded loft with skylight. The property is in a fantastic location in Freckleton village centre, with the benefits of main bus routes, and easy access to Preston and Lytham St Annes. The property is freehold and has no onward chain. Please contact us to arrange a viewing.
Entrance hallway, leading through to lounge.

Spacious and modern lounge area with to the front of the property with feature fireplace and surround, multi-fuel burner, and door to kitchen at the rear.




Large modern kitchen area to the rear of the property. Comes with stylish cream wall & base units, oak effect worktops, vinyl flooring, modern grey brick tiles, under stairs storage cupboard and integrated oven, hob and extractor. Rear door leads out to yard area.




Large double bedroom to the front of the property with carpet and fitted wardrobes.



Second good size double bedroom with carpet and fitted wardrobe, to the rear of the property.


Good size, modern family bathroom. Comes with WC, basin and shower over bath.

To the front of the property is a small stoned garden area, seated decking and path. To the rear is a large enclosed garden/yard. This has gated access to the rear alleyway, which means it can be used as secure parking for up to two vehicles.


Although, at Harbour Properties, we make our advertisements as accurate as we can, however complete correctness cannot be guaranteed and any information provided, including measurements and any leasehold fees, should be used as a guideline only. All details provided in this advert should be excluded from any contract. Please note no appliances, electrics, drains, plumbing, heating or anything else have been tested by Harbour Properties. All purchasers are recommended to carry out their own investigations before completing a purchase.
